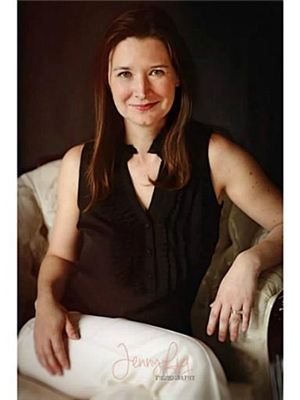4 Bedroom
4 Bathroom
3,948 ft2
2 Level
Fireplace
Central Air Conditioning
Forced Air
Landscaped
$995,000
Discover over 3,700 sq. ft. of beautifully finished living space in this warm and inviting 4-bedroom, 4-bathroom detached home. Built in 2013 and designed with families in mind, this move-in-ready property offers comfort, style, and plenty of room to grow. The main floor features a seamless flow for everyday living and entertaining, while the upstairs loft provides a versatile space perfect for a study, playroom, or lounge. A fully finished basement expands your options even further, from movie nights to guest accommodations. Step outside to a beautifully landscaped backyard, ideal for summer gatherings or quiet evenings at home. With an attached garage, thoughtful layout, and modern finishes, this home strikes the perfect balance between warmth and sophistication. Conveniently located near parks, schools, transit, and shopping, it's a home that brings lifestyle and location together. (id:50976)
Property Details
|
MLS® Number
|
40769154 |
|
Property Type
|
Single Family |
|
Amenities Near By
|
Playground, Public Transit, Schools, Shopping |
|
Community Features
|
Community Centre |
|
Features
|
Paved Driveway, Automatic Garage Door Opener |
|
Parking Space Total
|
4 |
|
Structure
|
Shed, Porch |
Building
|
Bathroom Total
|
4 |
|
Bedrooms Above Ground
|
4 |
|
Bedrooms Total
|
4 |
|
Appliances
|
Dishwasher, Dryer, Microwave, Refrigerator, Washer, Gas Stove(s), Hood Fan, Window Coverings, Garage Door Opener |
|
Architectural Style
|
2 Level |
|
Basement Development
|
Finished |
|
Basement Type
|
Full (finished) |
|
Constructed Date
|
2013 |
|
Construction Style Attachment
|
Detached |
|
Cooling Type
|
Central Air Conditioning |
|
Exterior Finish
|
Brick, Stucco |
|
Fireplace Present
|
Yes |
|
Fireplace Total
|
1 |
|
Half Bath Total
|
1 |
|
Heating Fuel
|
Natural Gas |
|
Heating Type
|
Forced Air |
|
Stories Total
|
2 |
|
Size Interior
|
3,948 Ft2 |
|
Type
|
House |
|
Utility Water
|
Municipal Water |
Parking
Land
|
Access Type
|
Highway Nearby |
|
Acreage
|
No |
|
Land Amenities
|
Playground, Public Transit, Schools, Shopping |
|
Landscape Features
|
Landscaped |
|
Sewer
|
Municipal Sewage System |
|
Size Depth
|
102 Ft |
|
Size Frontage
|
40 Ft |
|
Size Total Text
|
Under 1/2 Acre |
|
Zoning Description
|
R4 |
Rooms
| Level |
Type |
Length |
Width |
Dimensions |
|
Second Level |
Sitting Room |
|
|
16'11'' x 15'1'' |
|
Second Level |
4pc Bathroom |
|
|
10'9'' x 5'8'' |
|
Second Level |
Bedroom |
|
|
14'6'' x 12'1'' |
|
Second Level |
Bedroom |
|
|
13'0'' x 11'3'' |
|
Second Level |
Bedroom |
|
|
13'0'' x 10'9'' |
|
Second Level |
Full Bathroom |
|
|
11'9'' x 8'7'' |
|
Second Level |
Primary Bedroom |
|
|
20'5'' x 15'1'' |
|
Basement |
3pc Bathroom |
|
|
4'7'' x 10'5'' |
|
Basement |
Recreation Room |
|
|
26'8'' x 25'8'' |
|
Basement |
Office |
|
|
16'8'' x 11'6'' |
|
Main Level |
2pc Bathroom |
|
|
Measurements not available |
|
Main Level |
Pantry |
|
|
6'3'' x 4'10'' |
|
Main Level |
Laundry Room |
|
|
8'8'' x 6'3'' |
|
Main Level |
Kitchen |
|
|
13'8'' x 9'8'' |
|
Main Level |
Breakfast |
|
|
13'8'' x 9'6'' |
|
Main Level |
Living Room |
|
|
18'4'' x 14'5'' |
|
Main Level |
Dining Room |
|
|
17'5'' x 10'11'' |
|
Main Level |
Foyer |
|
|
17'5'' x 8'0'' |
https://www.realtor.ca/real-estate/28852862/11-weathering-heights-drive-drive-stoney-creek























































