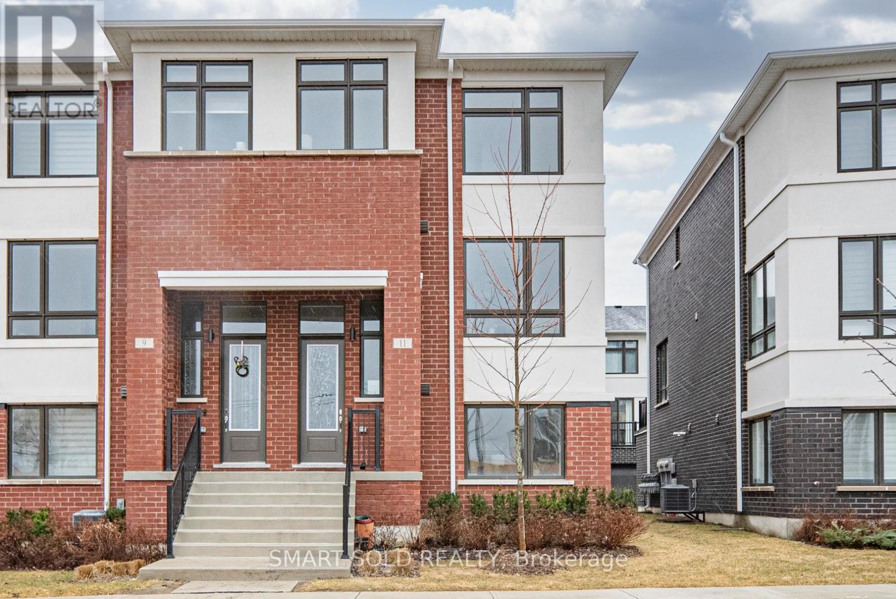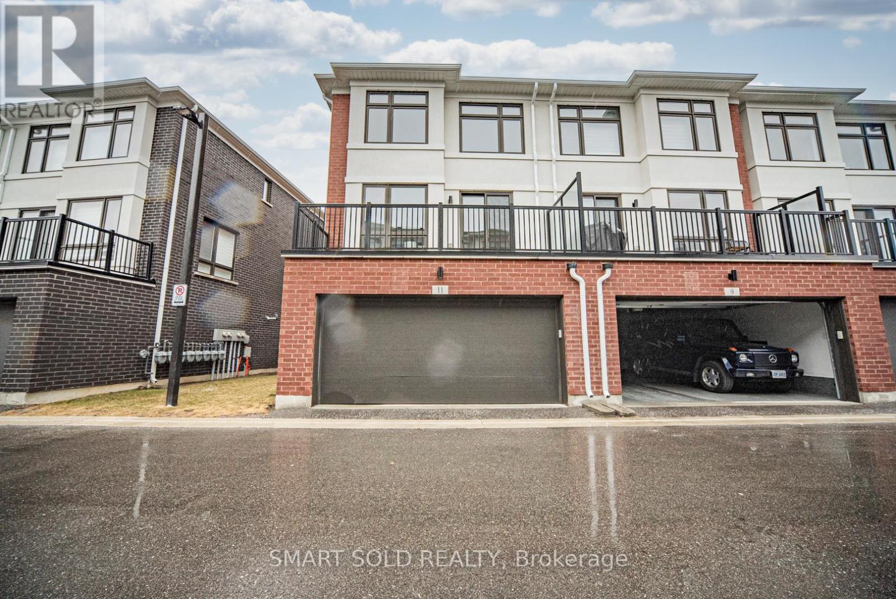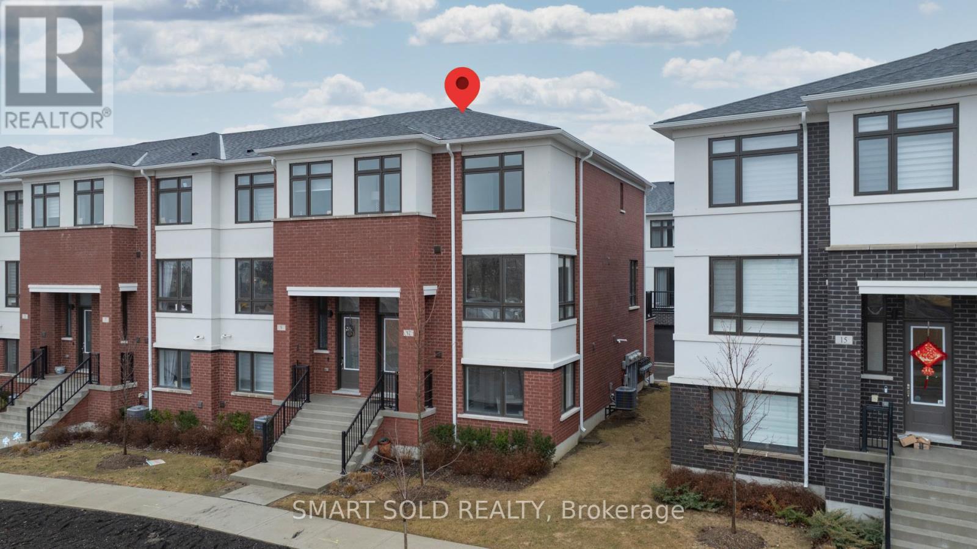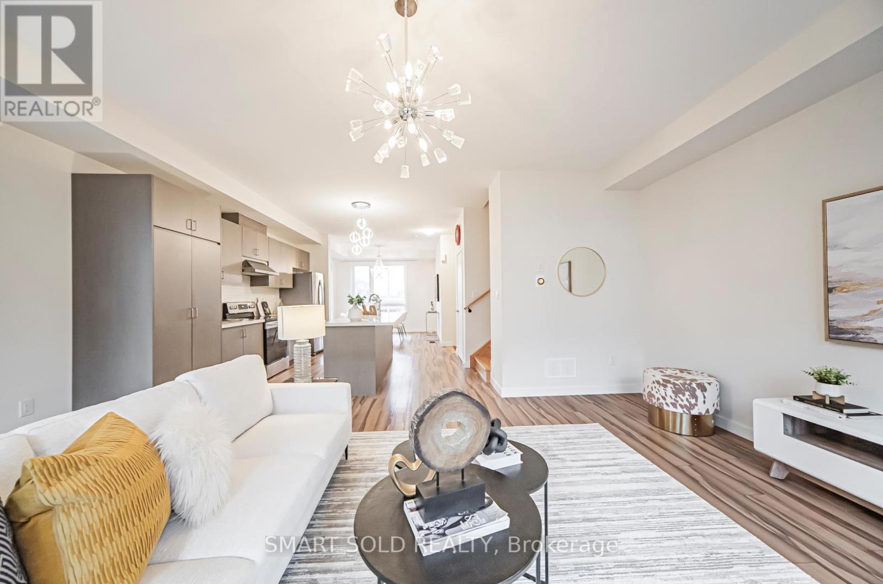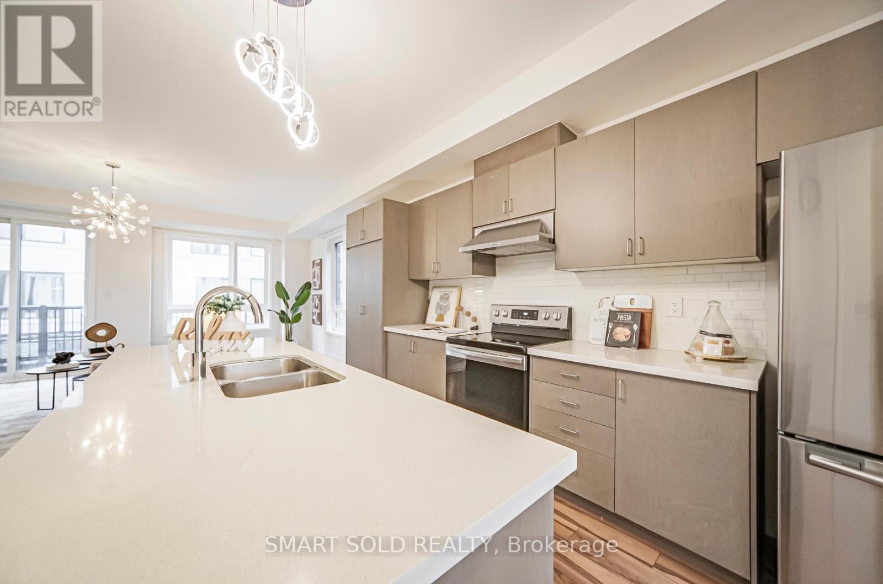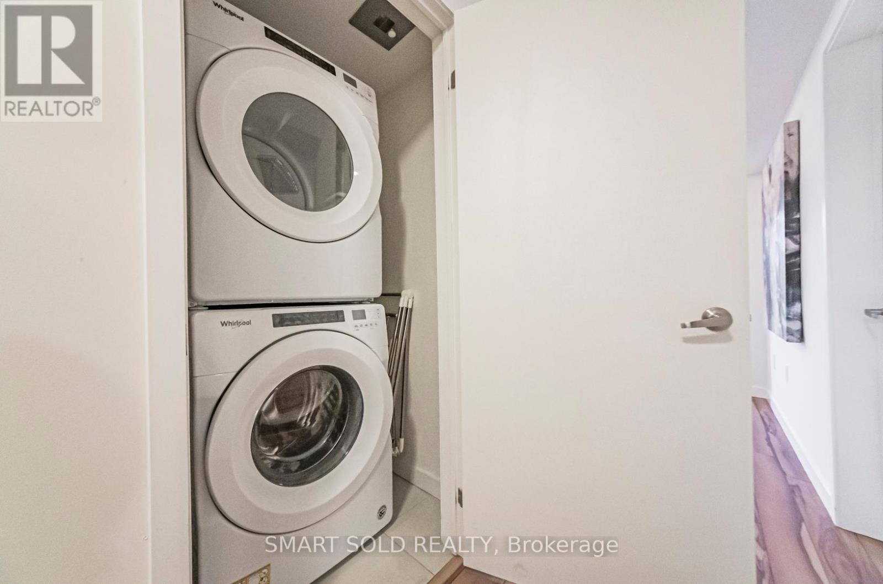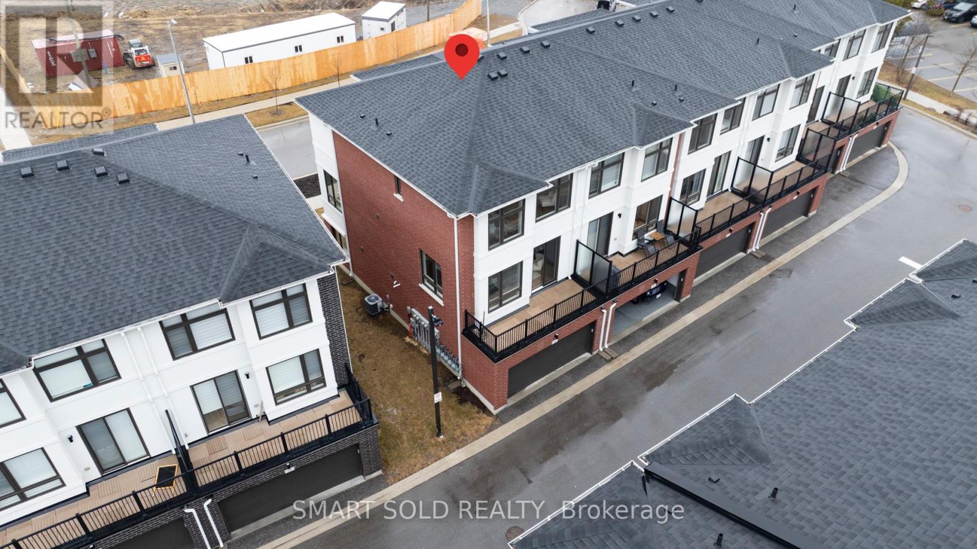4 Bedroom
3 Bathroom
1,800 - 1,999 ft2
Central Air Conditioning
Forced Air
$1,199,000Maintenance, Parking
$241.08 Monthly
Stunning Treasure Hill Modern Luxury End Unit Townhouse Nestled In A Highly Desirable, Convenient Richmond Hill Neighborhood. Approx. 2000 Sqft Living Area, 3+1 Bedroom, 3-Bathroom Home Features A Double Car Garage With Direct Access And An Open-Concept Layout Designed For Modern Living. Main Floor Boasts 9' Ceilings. Large Windows Flood The Home With Natural Light, Creating A Bright And Airy Atmosphere. Gourmet Kitchen With Quartz Countertops, Center Island, And Premium Stainless-Steel Appliances. The Dining Area Offers An Unobstructed View, While The Above-Ground Great Room Could Be A Potential 4th Bedroom Pr Home Office, Provides Additional Living Space With Expansive Windows. Primary Bedroom Includes A Walk-In Closet And A Stunning 5-Piece Ensuite. The Additional Bedrooms Are Spacious And Thoughtfully Designed. Low Maintenance Fees Cover Lawn Care And Snow Removal. Located In A Prime Area, 10 Mins Drive To Highways 404. 5 Mins Drive To Top-Ranked Schools Including St. Theresa Of Lisieux CHS And Richmond Hill HS. Longo's, No Frills Supermarkets, And Restaurants Right At Your Doorstep. Just Steps From Public Transit (Viva/YRT). Everything You Need, Close By! (id:50976)
Property Details
|
MLS® Number
|
N12049823 |
|
Property Type
|
Single Family |
|
Community Name
|
Westbrook |
|
Amenities Near By
|
Public Transit, Schools |
|
Community Features
|
Pet Restrictions |
|
Features
|
Balcony, Carpet Free, In Suite Laundry |
|
Parking Space Total
|
2 |
Building
|
Bathroom Total
|
3 |
|
Bedrooms Above Ground
|
3 |
|
Bedrooms Below Ground
|
1 |
|
Bedrooms Total
|
4 |
|
Age
|
0 To 5 Years |
|
Appliances
|
Dishwasher, Dryer, Hood Fan, Stove, Washer, Window Coverings, Refrigerator |
|
Cooling Type
|
Central Air Conditioning |
|
Exterior Finish
|
Brick |
|
Flooring Type
|
Laminate |
|
Half Bath Total
|
1 |
|
Heating Fuel
|
Natural Gas |
|
Heating Type
|
Forced Air |
|
Stories Total
|
3 |
|
Size Interior
|
1,800 - 1,999 Ft2 |
|
Type
|
Row / Townhouse |
Parking
Land
|
Acreage
|
No |
|
Land Amenities
|
Public Transit, Schools |
Rooms
| Level |
Type |
Length |
Width |
Dimensions |
|
Second Level |
Primary Bedroom |
5.69 m |
3.66 m |
5.69 m x 3.66 m |
|
Second Level |
Bedroom 2 |
3.85 m |
2.87 m |
3.85 m x 2.87 m |
|
Second Level |
Bedroom 3 |
2.74 m |
2.74 m |
2.74 m x 2.74 m |
|
Main Level |
Living Room |
6.27 m |
4.29 m |
6.27 m x 4.29 m |
|
Main Level |
Dining Room |
3.44 m |
3.4 m |
3.44 m x 3.4 m |
|
Main Level |
Kitchen |
3.96 m |
4.62 m |
3.96 m x 4.62 m |
|
Ground Level |
Great Room |
4.29 m |
3.4 m |
4.29 m x 3.4 m |
https://www.realtor.ca/real-estate/28092933/11-william-russell-lane-richmond-hill-westbrook-westbrook




