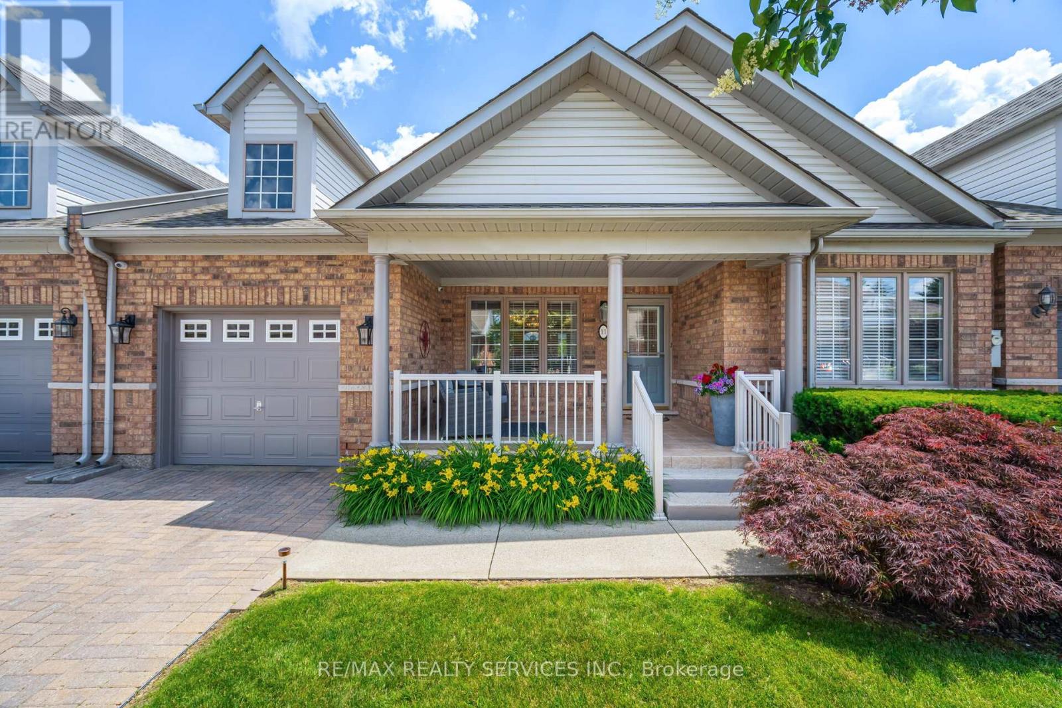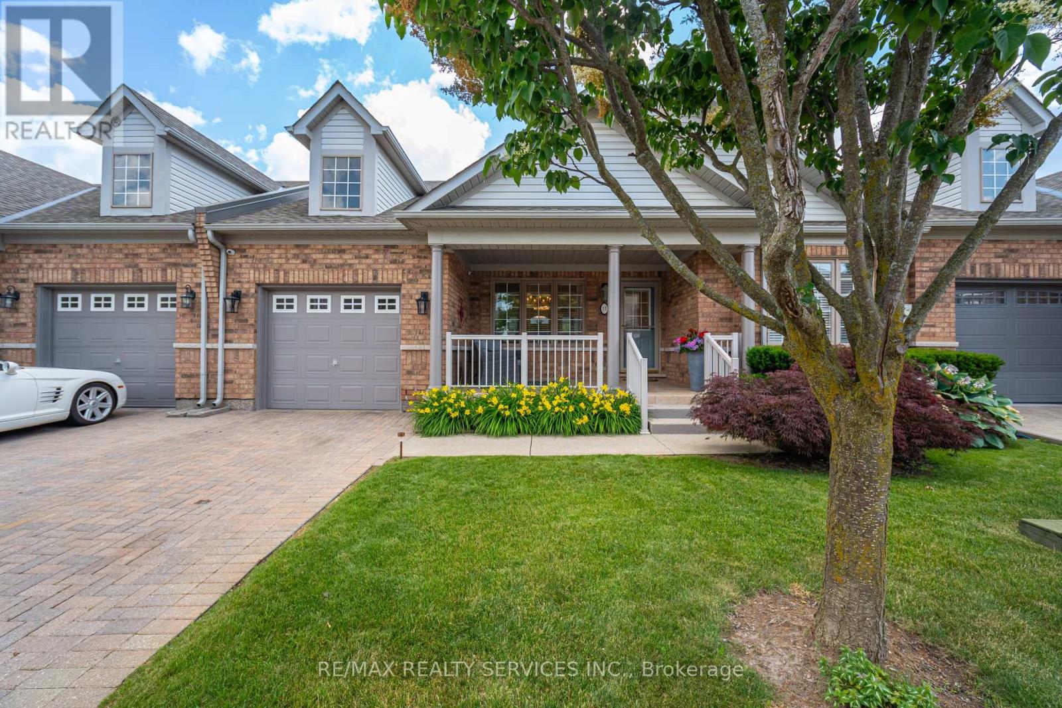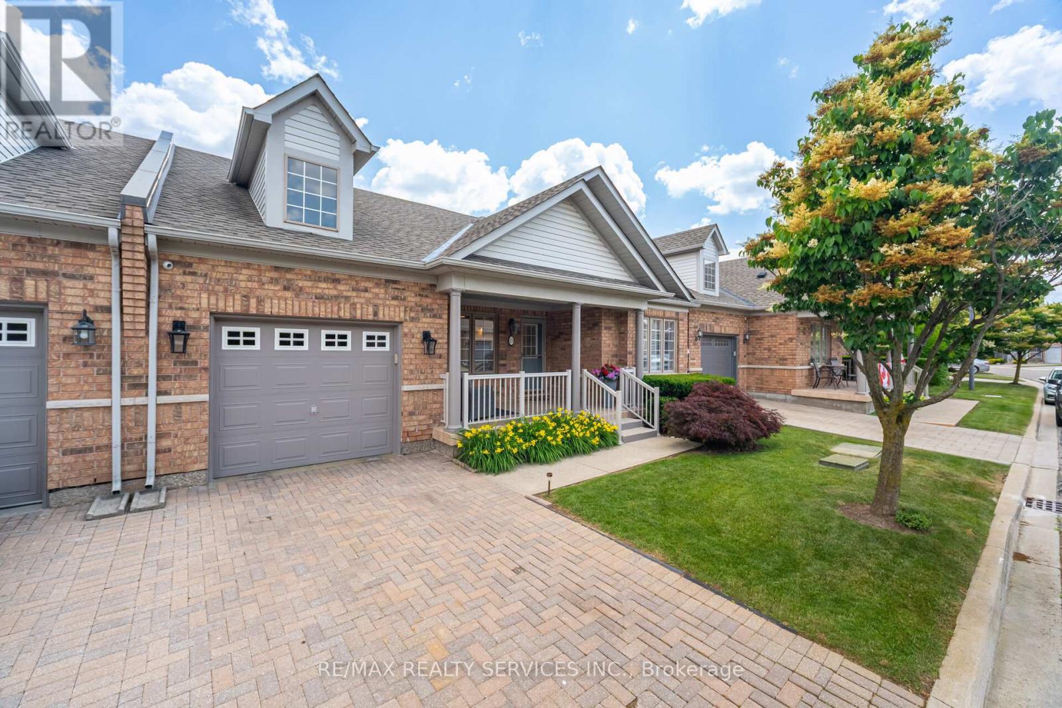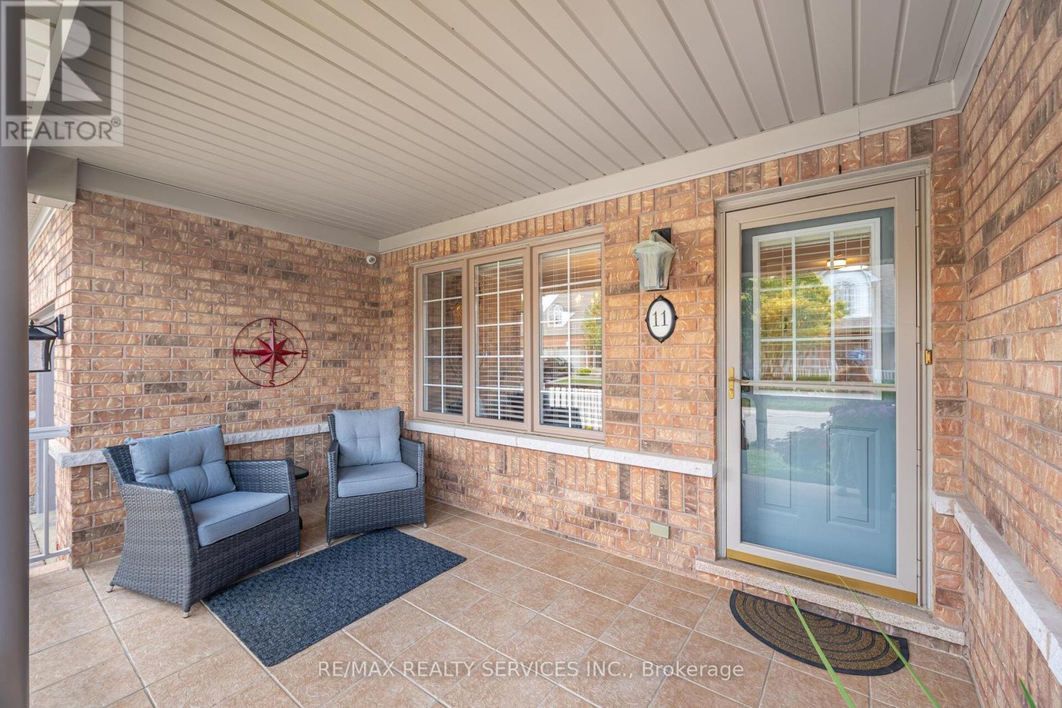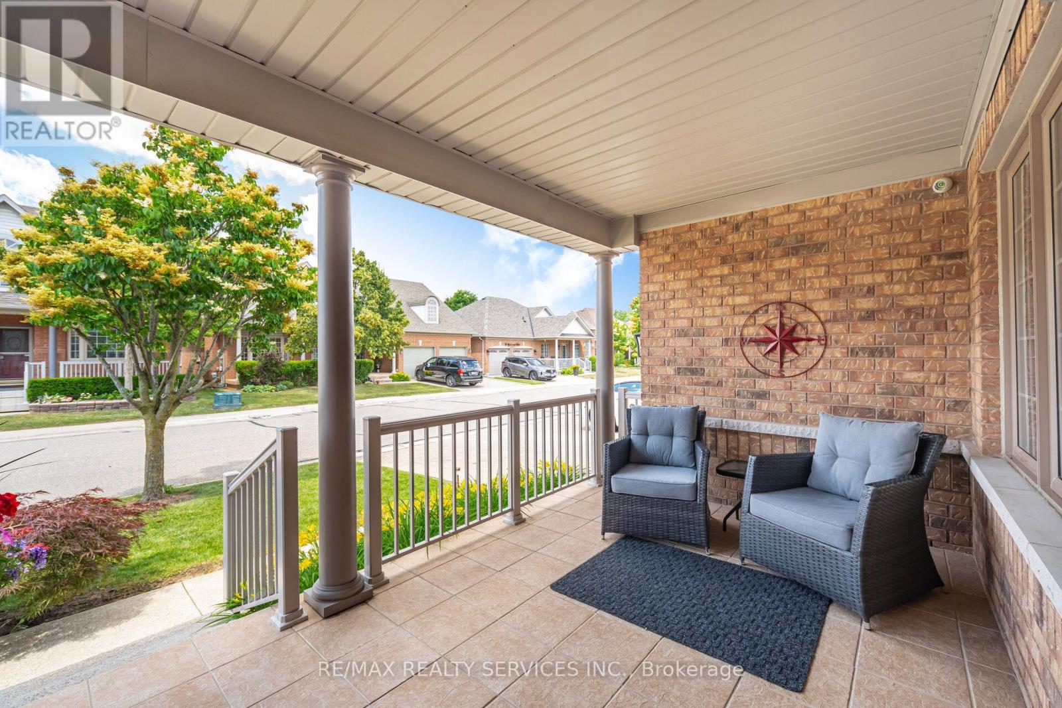2 Bedroom
2 Bathroom
1,200 - 1,399 ft2
Bungalow
Fireplace
Indoor Pool
Central Air Conditioning
Forced Air
Landscaped, Lawn Sprinkler
$889,900Maintenance, Common Area Maintenance, Insurance, Parking
$554.57 Monthly
Look No Further!! Beautifully Maintained 2 Bedroom, 2 Bathroom "Adelaide" Townhouse Bungalow Offering 1345 Sqft (Per Builder). Almost $80K In Recent Upgrades ('22). This High Demand Model Is "Move In" Ready. Fantastic Curb Appeal W/Landscaped Lot. Inviting Front Entrance W/Big Front Veranda To Enjoy (Approx. 14' x 8'). Spacious "Open Concept" Living Rm/Dining Rm W/Gleaming Laminate Flrs. Living Rm W/Gas F/P. A Gorgeous Modern Kitchen W/SS Appl's (KitchenAid), Quartz Counters, Centre Island W/Undermount Sinks, Pot Lights & Under Cabinet Lighting, Ceramic Flrs/B-Splsh & Pot Drawers. A Nice Size Breakfast Area W/Walk Out To Covered Porch & Entertainers Size Patio Area. Large Primary Bdrm W/Gleaming Laminate Flrs, Walk In Closet (w/Organizer) & 4Pc Ensuite (Soaker Tub). Good Size 2nd Bdrm (Office) W/Laminate Flrs & Murphy Bed (Negotiable). Bright Main 3Pc. Convenient Main Floor Laundry W/Garage Access. Massive Unfinished Basement W/Painted Floor & Loads Of Storage. Fantastic Resort Style Amenities: 24Hr Security At Gatehouse, 9 Hole Golf Course, Pickleball, Tennis & Lawn Bowling, Indoor Pool, Exercise Room, Saunas, Billiards, Shuffleboard, Lounge, Meeting Rooms, Hobby Rooms, An Auditorium and Banquet Facilities & More!! (id:50976)
Property Details
|
MLS® Number
|
W12261742 |
|
Property Type
|
Single Family |
|
Community Name
|
Sandringham-Wellington |
|
Amenities Near By
|
Golf Nearby, Hospital, Park, Public Transit, Place Of Worship |
|
Community Features
|
Pet Restrictions, Community Centre |
|
Features
|
Level, In Suite Laundry |
|
Parking Space Total
|
2 |
|
Pool Type
|
Indoor Pool |
|
Structure
|
Tennis Court |
Building
|
Bathroom Total
|
2 |
|
Bedrooms Above Ground
|
2 |
|
Bedrooms Total
|
2 |
|
Amenities
|
Party Room, Sauna, Exercise Centre, Fireplace(s), Security/concierge |
|
Appliances
|
Garage Door Opener Remote(s), Blinds, Dishwasher, Dryer, Microwave, Stove, Washer, Refrigerator |
|
Architectural Style
|
Bungalow |
|
Basement Type
|
Full |
|
Cooling Type
|
Central Air Conditioning |
|
Exterior Finish
|
Brick |
|
Fire Protection
|
Alarm System |
|
Fireplace Present
|
Yes |
|
Fireplace Total
|
1 |
|
Flooring Type
|
Laminate |
|
Foundation Type
|
Concrete |
|
Heating Fuel
|
Natural Gas |
|
Heating Type
|
Forced Air |
|
Stories Total
|
1 |
|
Size Interior
|
1,200 - 1,399 Ft2 |
|
Type
|
Row / Townhouse |
Parking
Land
|
Acreage
|
No |
|
Land Amenities
|
Golf Nearby, Hospital, Park, Public Transit, Place Of Worship |
|
Landscape Features
|
Landscaped, Lawn Sprinkler |
Rooms
| Level |
Type |
Length |
Width |
Dimensions |
|
Ground Level |
Living Room |
4.7 m |
3.96 m |
4.7 m x 3.96 m |
|
Ground Level |
Dining Room |
3.83 m |
3.18 m |
3.83 m x 3.18 m |
|
Ground Level |
Kitchen |
5.36 m |
3.08 m |
5.36 m x 3.08 m |
|
Ground Level |
Primary Bedroom |
3.94 m |
3.82 m |
3.94 m x 3.82 m |
|
Ground Level |
Bedroom |
3.33 m |
3.33 m |
3.33 m x 3.33 m |
https://www.realtor.ca/real-estate/28556968/11-yorkwood-trail-brampton-sandringham-wellington-sandringham-wellington



