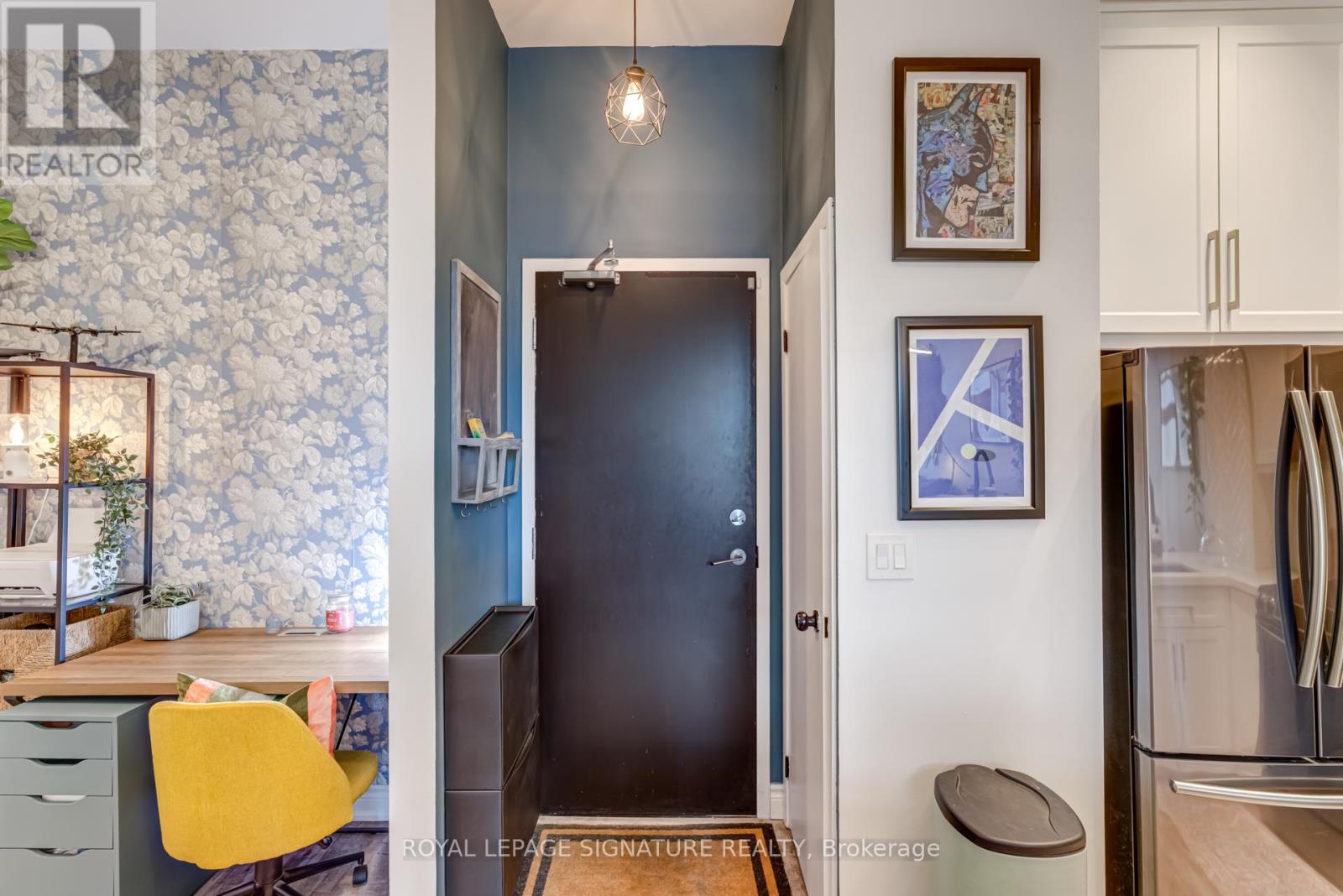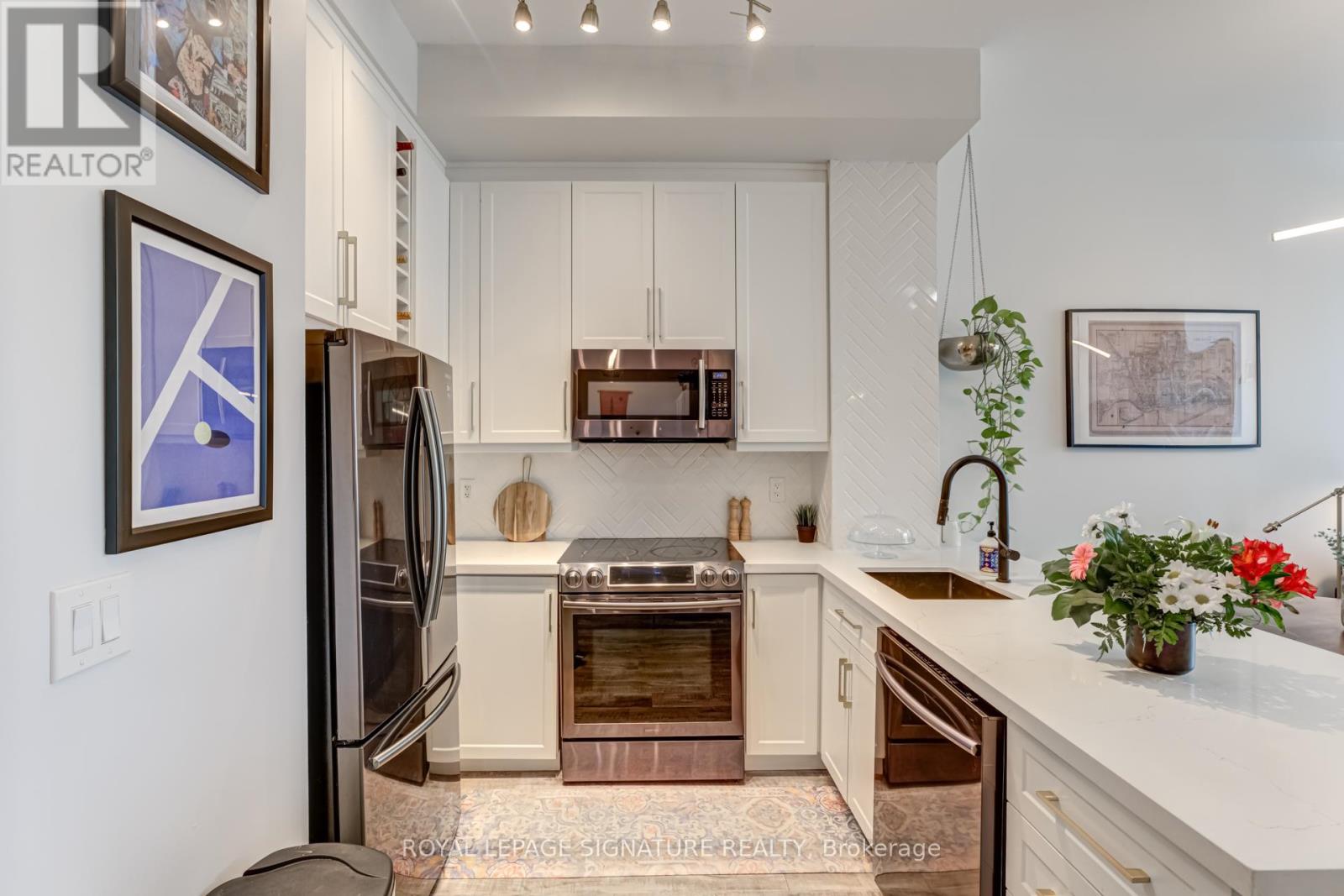2 Bedroom
1 Bathroom
600 - 699 ft2
Central Air Conditioning
Forced Air
Waterfront
$599,900Maintenance, Heat, Water, Common Area Maintenance, Insurance, Parking
$581.01 Monthly
A must-see opportunity awaits! This rarely offered ground-floor unit boasts soaring 11' ceilings, along with two points of access: both from inside the condominium and from an expansive west-facing private patio. The interior features waterproof luxury vinyl plank flooring, a full modern kitchen with black stainless steel appliances, custom shaker cabinets with a built-in wine rack, quartz counters, a renovated spa-like bathroom, and a spacious den ideal for a home office. Function is key, with a well-designed flow and an abundance of storage throughout, including custom floating shelves. This unit also comes complete with parking and a locker, ensuring a seamless move-in experience. Perfect for both daily living and entertaining, it works well for singles, couples, and those with dogs! Enjoy the convenience of a prime location, just a short walk from the waterfront, Coronation Park, TTC, GO Station, Gardiner Expressway, downtown, restaurants, grocery stores, and major attractions like the Bentway, Exhibition, Stackt Market, Budweiser Stage, and the Rogers Centre. The building offers exceptional amenities, including a 24-hour concierge, indoor pool, hot tubs, saunas, outdoor terrace with BBQs, sundeck, party room, theatre room, guest suite, yoga studio, and a large gym. It also allows short-term rentals. Don't miss out on this opportunity to own a special unit in a highly coveted building! (id:50976)
Property Details
|
MLS® Number
|
C12050479 |
|
Property Type
|
Single Family |
|
Community Name
|
Niagara |
|
Amenities Near By
|
Park, Public Transit, Schools |
|
Community Features
|
Pet Restrictions, Community Centre |
|
Equipment Type
|
None |
|
Features
|
Balcony, In Suite Laundry |
|
Parking Space Total
|
1 |
|
Rental Equipment Type
|
None |
|
Structure
|
Patio(s) |
|
Water Front Type
|
Waterfront |
Building
|
Bathroom Total
|
1 |
|
Bedrooms Above Ground
|
1 |
|
Bedrooms Below Ground
|
1 |
|
Bedrooms Total
|
2 |
|
Age
|
16 To 30 Years |
|
Amenities
|
Recreation Centre, Exercise Centre, Sauna, Visitor Parking, Storage - Locker, Security/concierge |
|
Appliances
|
Dishwasher, Dryer, Microwave, Range, Washer, Window Coverings, Refrigerator |
|
Cooling Type
|
Central Air Conditioning |
|
Exterior Finish
|
Concrete |
|
Flooring Type
|
Vinyl, Tile |
|
Heating Fuel
|
Natural Gas |
|
Heating Type
|
Forced Air |
|
Size Interior
|
600 - 699 Ft2 |
|
Type
|
Apartment |
Parking
Land
|
Acreage
|
No |
|
Land Amenities
|
Park, Public Transit, Schools |
Rooms
| Level |
Type |
Length |
Width |
Dimensions |
|
Main Level |
Kitchen |
|
|
Measurements not available |
|
Main Level |
Dining Room |
|
|
Measurements not available |
|
Main Level |
Living Room |
|
|
Measurements not available |
|
Main Level |
Primary Bedroom |
|
|
Measurements not available |
|
Main Level |
Den |
|
|
Measurements not available |
|
Main Level |
Laundry Room |
|
|
Measurements not available |
https://www.realtor.ca/real-estate/28094317/110-231-fort-york-boulevard-toronto-niagara-niagara







































