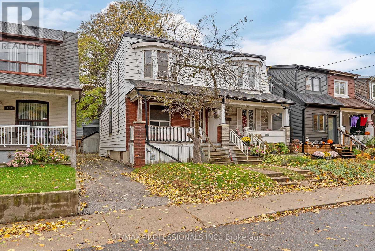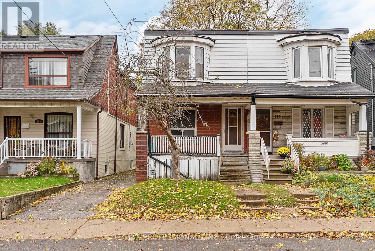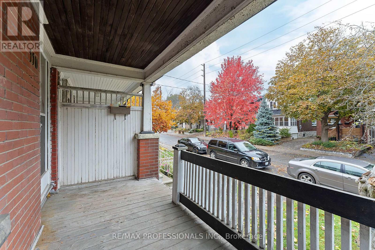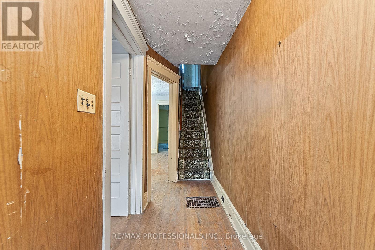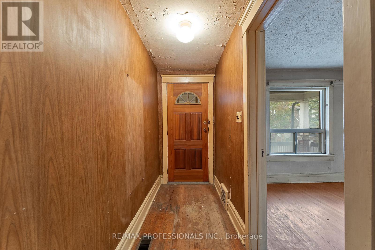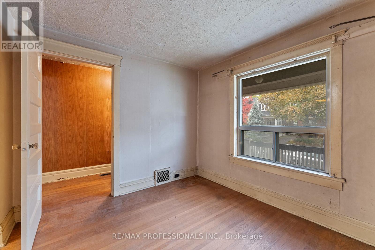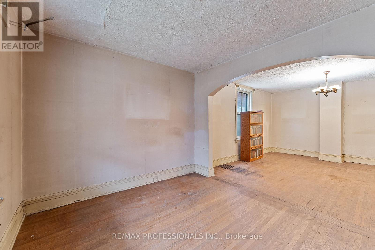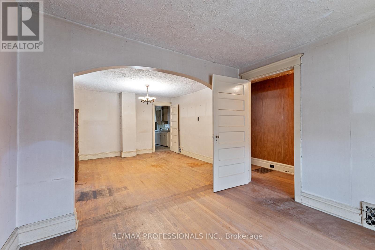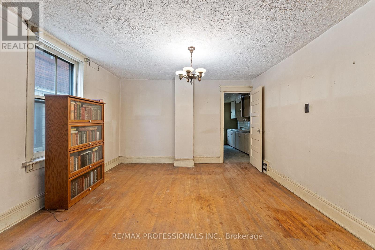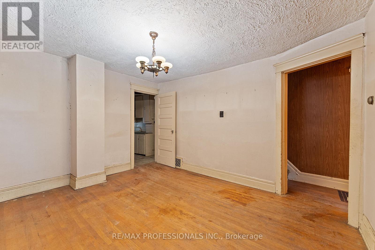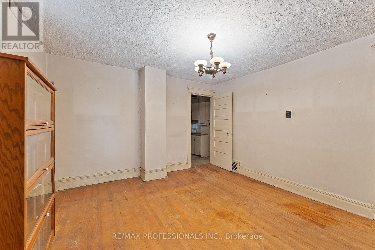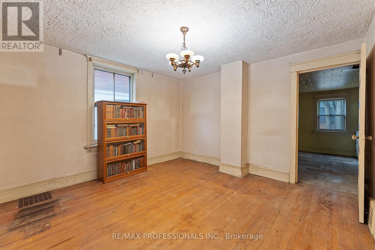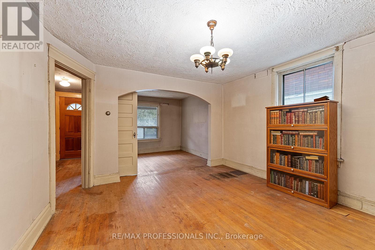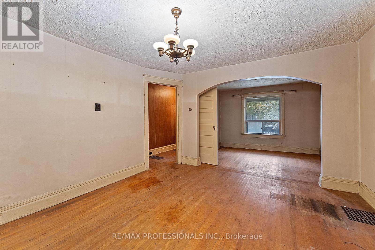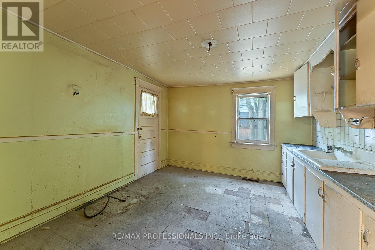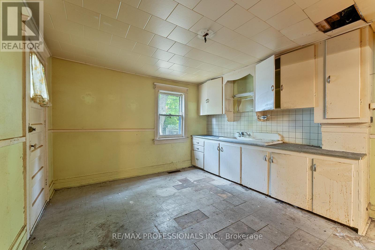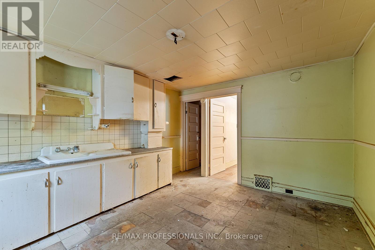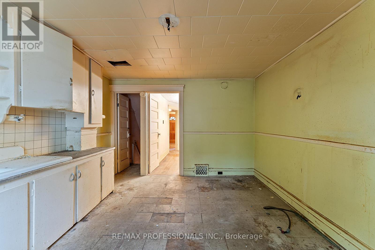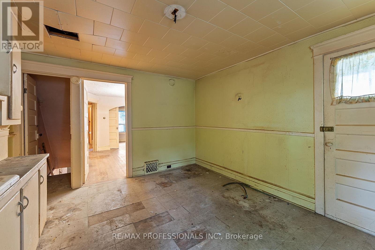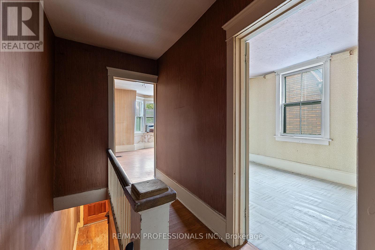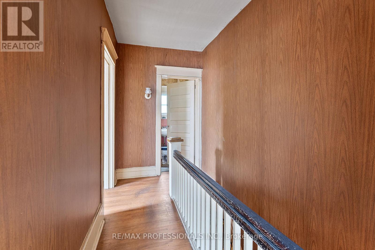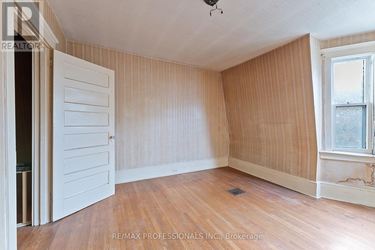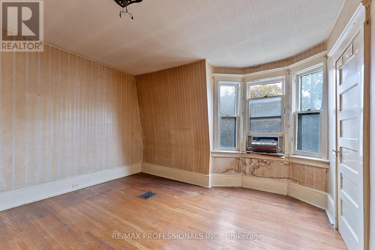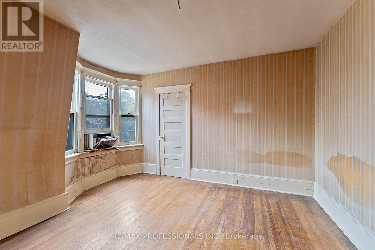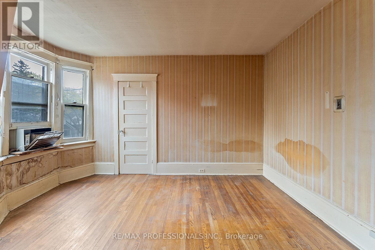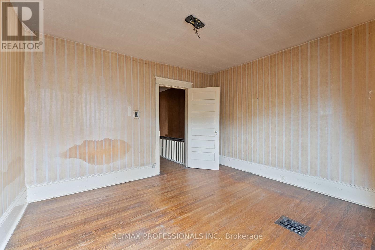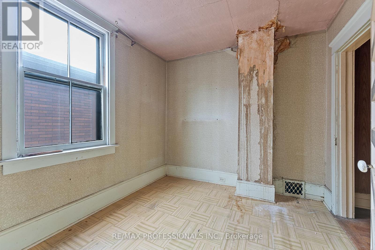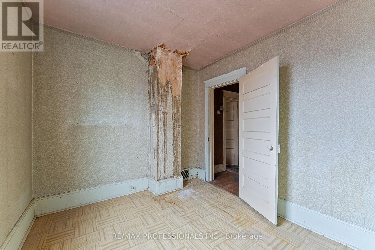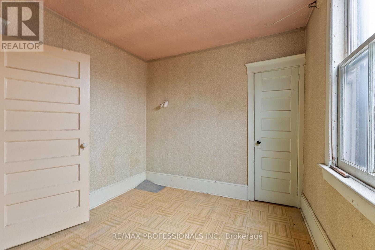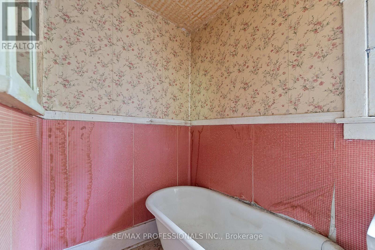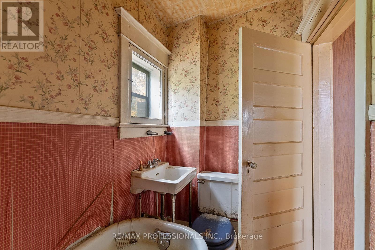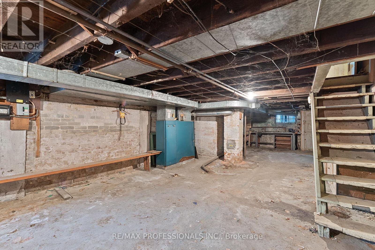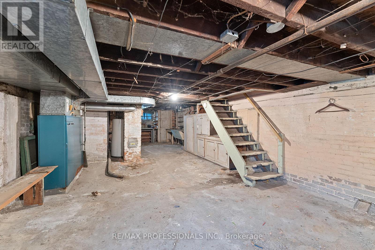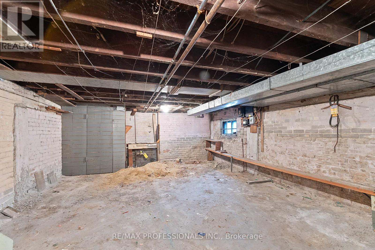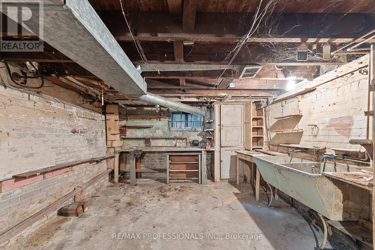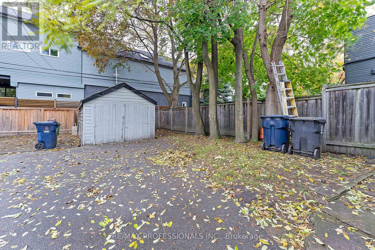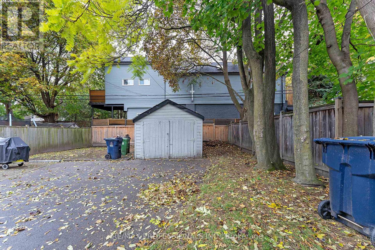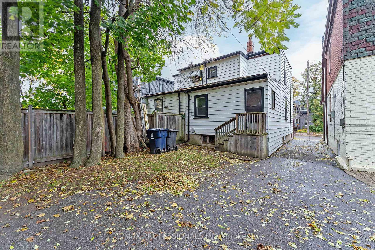2 Bedroom
1 Bathroom
700 - 1,100 ft2
None
Forced Air
$598,000
Prime East-End Danforth Opportunity! This charming semi-detached home on a quiet, tree-lined street just south of the vibrant Danforth presents an exceptional opportunity for renovators, builders and visionaries to transform a classic East Toronto residence into a personalized dream home. Set on a 20.25 x 100 lot, this two-storey semi offers a traditional layout with a spacious living room, fa ormal dining room and a large eat-in kitchen - all ready to be reimagined. The upper level features a bright primary bedroom with a bay window, a generous second bedroom, and a four-piece family bathroom, all offering endless design potential. A charming front porch adds to the home's curb appeal, while a good-sized, west-facing fenced backyard provides outdoor space for future landscaping or entertaining. Parking for one vehicle is available via mutual drive. Located in a highly walkable pocket steps to the Danforth's trendy cafés, restaurants and boutique shops, with an abundance of nearby parks and green spaces including East Lynn Park with its popular Farmers' Market, Monarch Park with swimming pool, ice rink and stadium, Merrill Bridge Road Park with off-leash dog area and the natural beauty of Small's Creek and Williamson Park Ravine. A short distance to Woodbine Beach adds to the appeal of this connected east-end community. Excellent local schools include Earl Haig PS (with French Immersion) and Monarch Park CI (with IB Program). Convenient access to Coxwell Subway Station, TTC, and major highways makes commuting simple and efficient. Walk Score of 92 and Transit Score of 88! A family-friendly neighbourhood known for its engaged, community-oriented atmosphere! Don't miss this rare chance to invest, rebuild, and create lasting value - 110 Bastedo Avenue is the perfect canvas for those looking to add significant long-term potential in one of Toronto's most desirable east-end neighbourhoods. (id:50976)
Property Details
|
MLS® Number
|
E12509214 |
|
Property Type
|
Single Family |
|
Community Name
|
Woodbine Corridor |
|
Features
|
Carpet Free |
|
Parking Space Total
|
1 |
Building
|
Bathroom Total
|
1 |
|
Bedrooms Above Ground
|
2 |
|
Bedrooms Total
|
2 |
|
Basement Development
|
Unfinished |
|
Basement Type
|
N/a (unfinished) |
|
Construction Style Attachment
|
Semi-detached |
|
Cooling Type
|
None |
|
Exterior Finish
|
Brick |
|
Flooring Type
|
Hardwood, Concrete |
|
Foundation Type
|
Stone |
|
Heating Fuel
|
Natural Gas |
|
Heating Type
|
Forced Air |
|
Stories Total
|
2 |
|
Size Interior
|
700 - 1,100 Ft2 |
|
Type
|
House |
|
Utility Water
|
Municipal Water |
Parking
Land
|
Acreage
|
No |
|
Sewer
|
Sanitary Sewer |
|
Size Depth
|
100 Ft |
|
Size Frontage
|
20 Ft ,3 In |
|
Size Irregular
|
20.3 X 100 Ft |
|
Size Total Text
|
20.3 X 100 Ft |
Rooms
| Level |
Type |
Length |
Width |
Dimensions |
|
Second Level |
Primary Bedroom |
4.07 m |
3.8 m |
4.07 m x 3.8 m |
|
Second Level |
Bedroom 2 |
3.38 m |
2.75 m |
3.38 m x 2.75 m |
|
Main Level |
Foyer |
7 m |
1.3 m |
7 m x 1.3 m |
|
Main Level |
Living Room |
3.24 m |
2.83 m |
3.24 m x 2.83 m |
|
Main Level |
Dining Room |
4.06 m |
3.72 m |
4.06 m x 3.72 m |
|
Main Level |
Kitchen |
4.09 m |
3.49 m |
4.09 m x 3.49 m |
|
Main Level |
Mud Room |
4.08 m |
1.06 m |
4.08 m x 1.06 m |
https://www.realtor.ca/real-estate/29067032/110-bastedo-avenue-toronto-woodbine-corridor-woodbine-corridor



