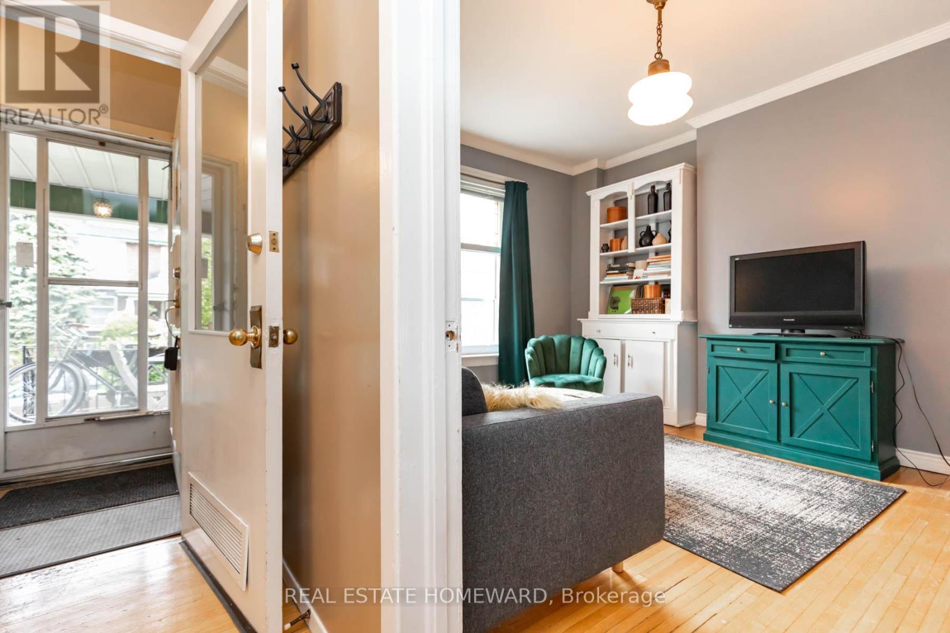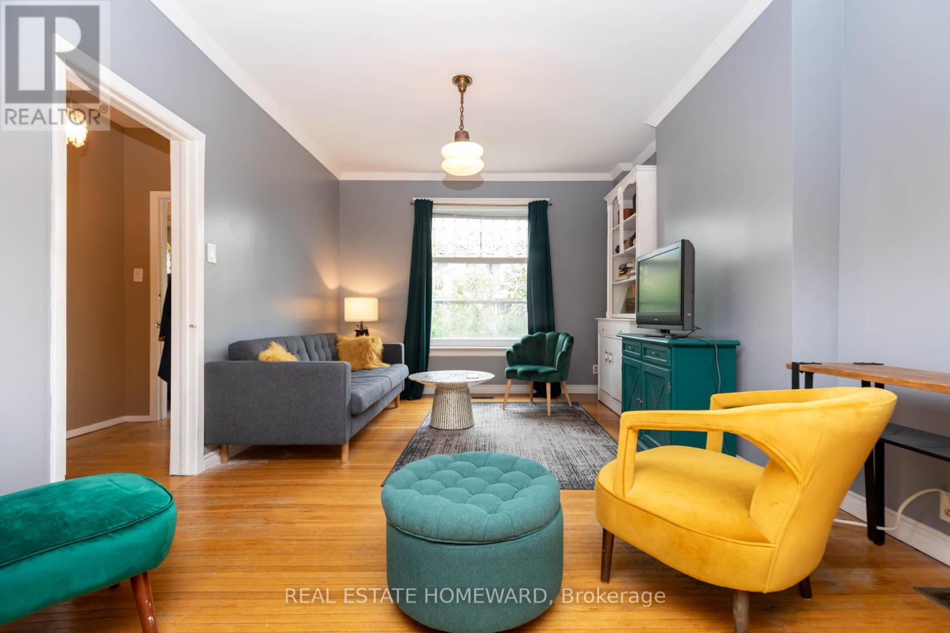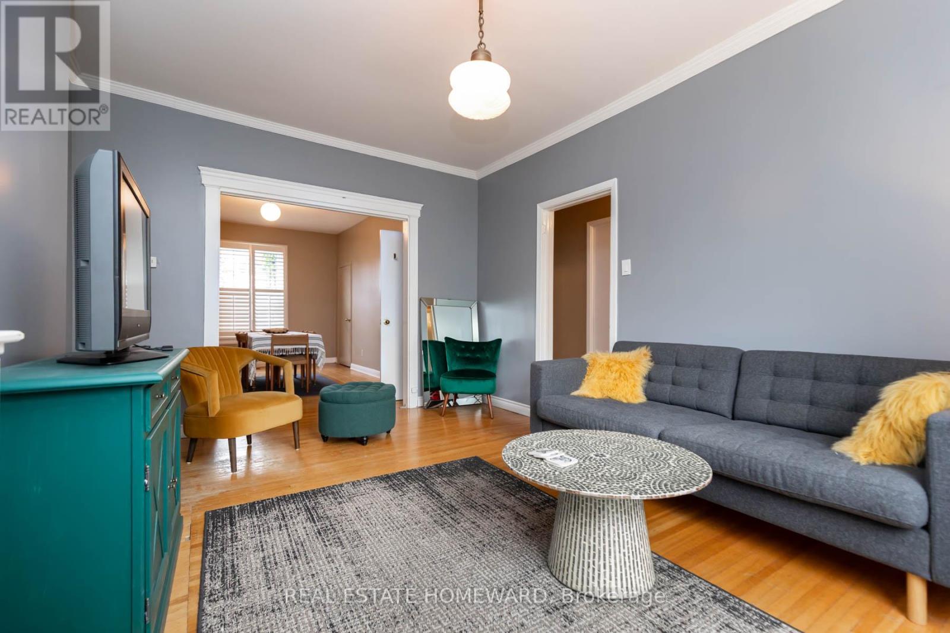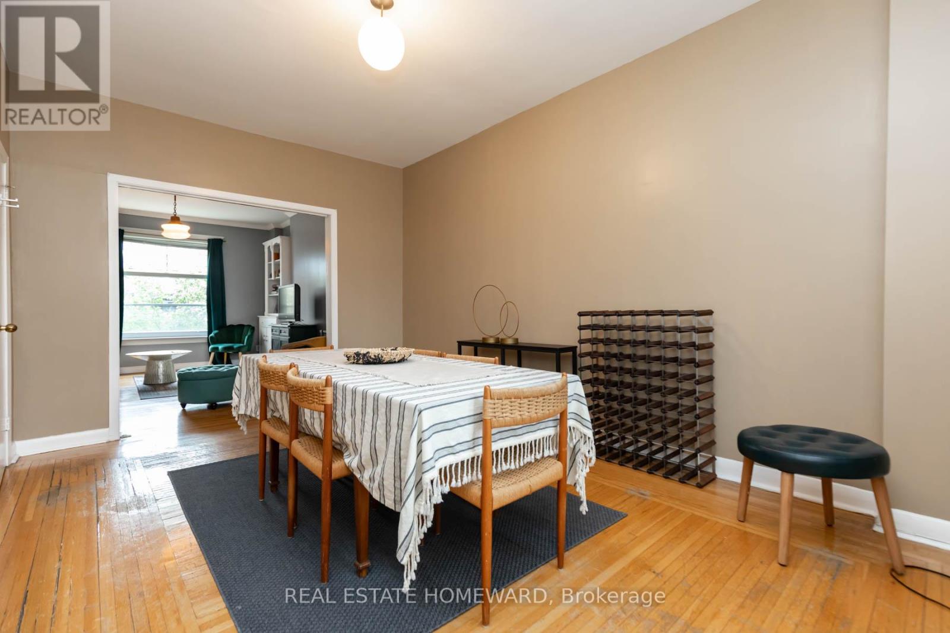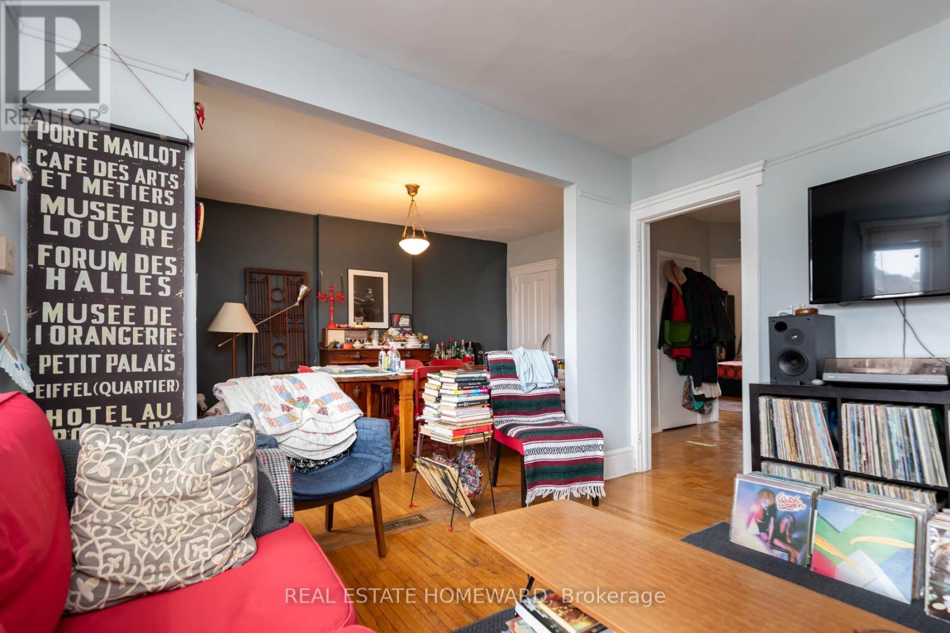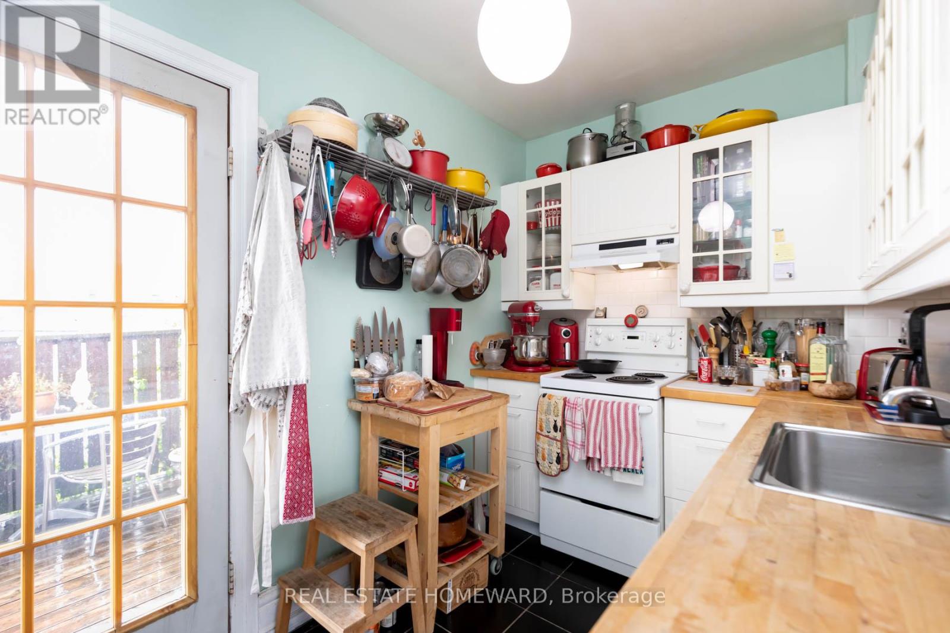5 Bedroom
4 Bathroom
1,500 - 2,000 ft2
Central Air Conditioning
Forced Air
$1,849,900
Right in the heart of one of Torontos most vibrant neighbourhoods, this wide, sun-filled Duplex is waiting for its next chapter. Offered with vacant possession, 110 Beatrice delivers size, flexibility, and location in equal measure.The home spans three finished levels plus a separate-entry basement, with space to grow, share, rent, or reimagine entirely. The main floor features large principal rooms with a seamless flow, while the upper levels offer a full floor of bonus space perfect for bedrooms, studios, or a dream third-floor retreat. Downstairs, a self-contained lower suite with a private entrance opens up possibilities whether you're thinking income, extended family, or guest space. Out back, a detached 2-car garage via laneway makes city parking a breeze and potential for laneway suite. Located on a leafy stretch of Beatrice Street just south of College, you're walking distance to top-rated schools, Trinity Bellwoods, Ossington Village destination restaurants/nightlife, TTC, and green space everything you need for connected urban living.This is not just a home its an opportunity. (id:50976)
Property Details
|
MLS® Number
|
C12168062 |
|
Property Type
|
Multi-family |
|
Community Name
|
Trinity-Bellwoods |
|
Amenities Near By
|
Park, Public Transit |
|
Community Features
|
Community Centre |
|
Parking Space Total
|
2 |
Building
|
Bathroom Total
|
4 |
|
Bedrooms Above Ground
|
4 |
|
Bedrooms Below Ground
|
1 |
|
Bedrooms Total
|
5 |
|
Appliances
|
Dishwasher, Microwave, Range, Two Stoves, Two Refrigerators |
|
Basement Development
|
Finished |
|
Basement Type
|
N/a (finished) |
|
Cooling Type
|
Central Air Conditioning |
|
Exterior Finish
|
Brick |
|
Flooring Type
|
Hardwood, Ceramic, Cushion/lino/vinyl, Carpeted |
|
Foundation Type
|
Concrete |
|
Half Bath Total
|
2 |
|
Heating Fuel
|
Natural Gas |
|
Heating Type
|
Forced Air |
|
Stories Total
|
3 |
|
Size Interior
|
1,500 - 2,000 Ft2 |
|
Type
|
Duplex |
|
Utility Water
|
Municipal Water |
Parking
Land
|
Acreage
|
No |
|
Land Amenities
|
Park, Public Transit |
|
Sewer
|
Sanitary Sewer |
|
Size Depth
|
102 Ft ,7 In |
|
Size Frontage
|
25 Ft ,1 In |
|
Size Irregular
|
25.1 X 102.6 Ft |
|
Size Total Text
|
25.1 X 102.6 Ft |
|
Zoning Description
|
R(d0.6) |
Rooms
| Level |
Type |
Length |
Width |
Dimensions |
|
Second Level |
Living Room |
3.5 m |
3.35 m |
3.5 m x 3.35 m |
|
Second Level |
Bedroom |
3.6 m |
2.94 m |
3.6 m x 2.94 m |
|
Second Level |
Kitchen |
3.45 m |
2.18 m |
3.45 m x 2.18 m |
|
Second Level |
Bedroom |
3.04 m |
4.67 m |
3.04 m x 4.67 m |
|
Third Level |
Kitchen |
2.9 m |
3.73 m |
2.9 m x 3.73 m |
|
Third Level |
Bedroom 2 |
4.87 m |
3.04 m |
4.87 m x 3.04 m |
|
Basement |
Bedroom |
3.68 m |
2.81 m |
3.68 m x 2.81 m |
|
Basement |
Recreational, Games Room |
6.65 m |
3.07 m |
6.65 m x 3.07 m |
|
Ground Level |
Living Room |
4.65 m |
3.6 m |
4.65 m x 3.6 m |
|
Ground Level |
Primary Bedroom |
4.87 m |
3.22 m |
4.87 m x 3.22 m |
|
Ground Level |
Kitchen |
3.15 m |
3.96 m |
3.15 m x 3.96 m |
https://www.realtor.ca/real-estate/28355549/110-beatrice-street-toronto-trinity-bellwoods-trinity-bellwoods




