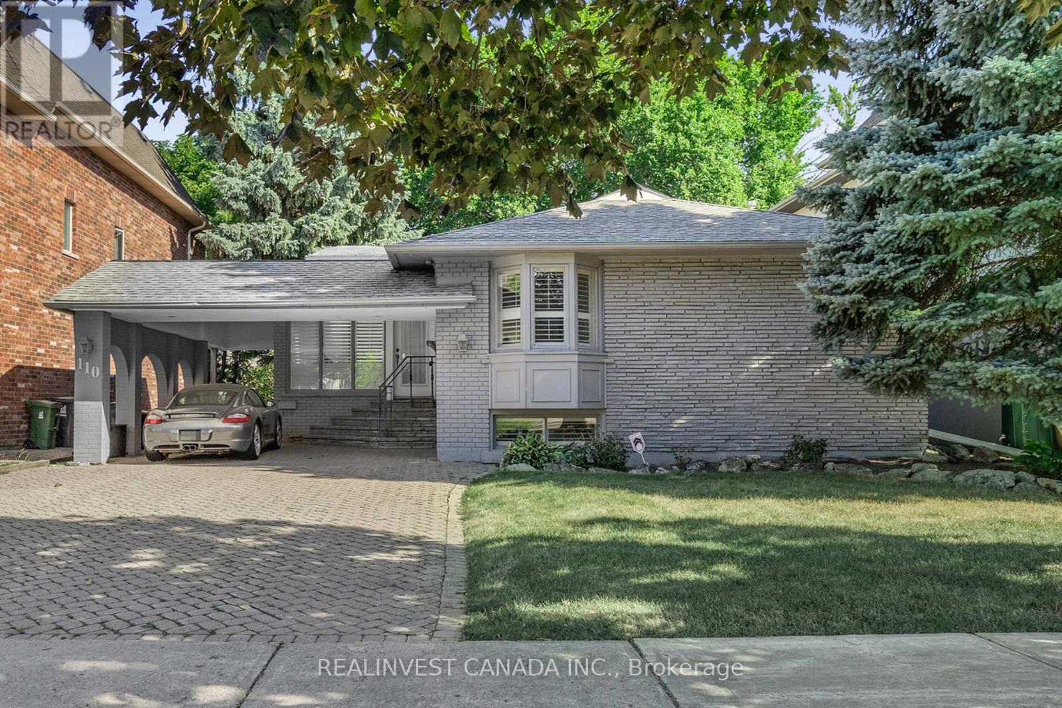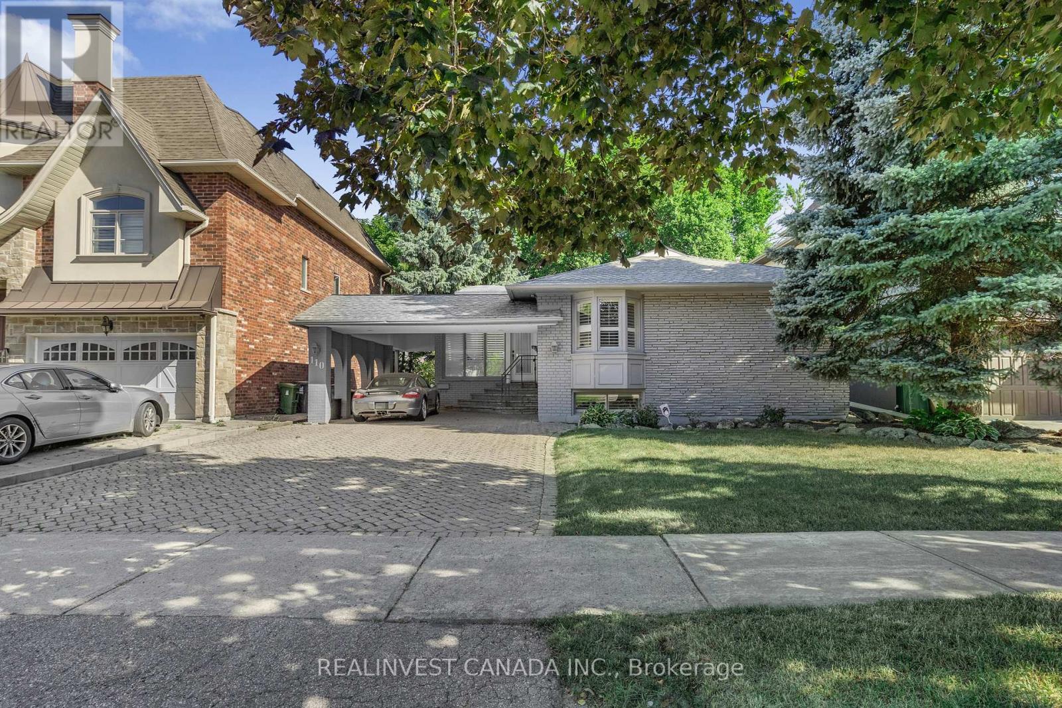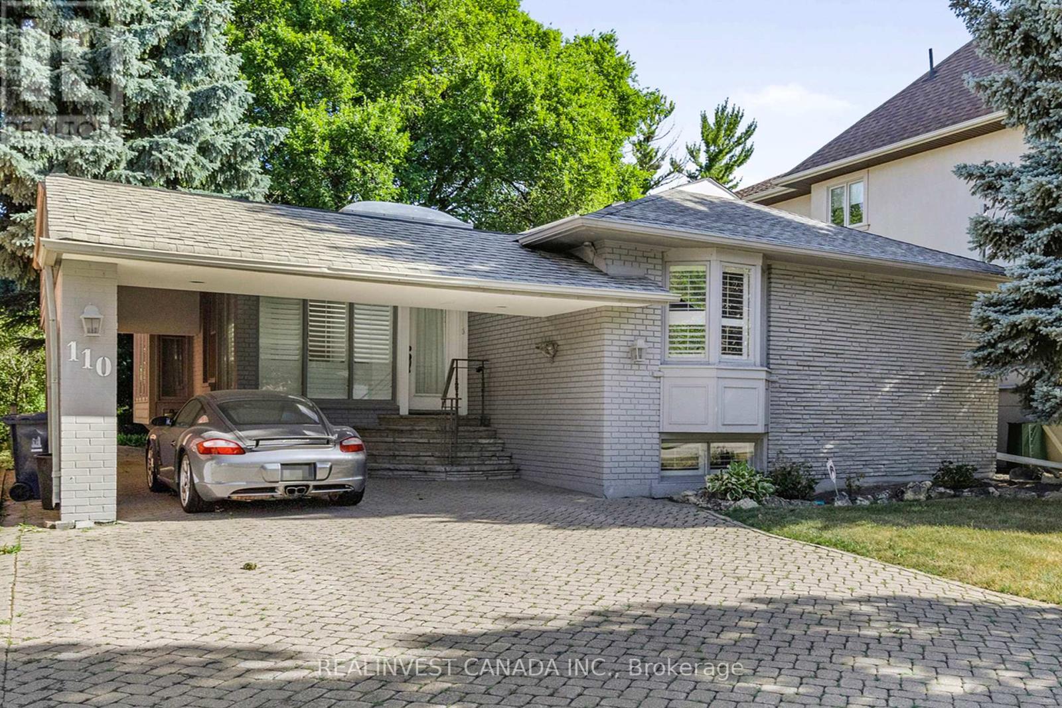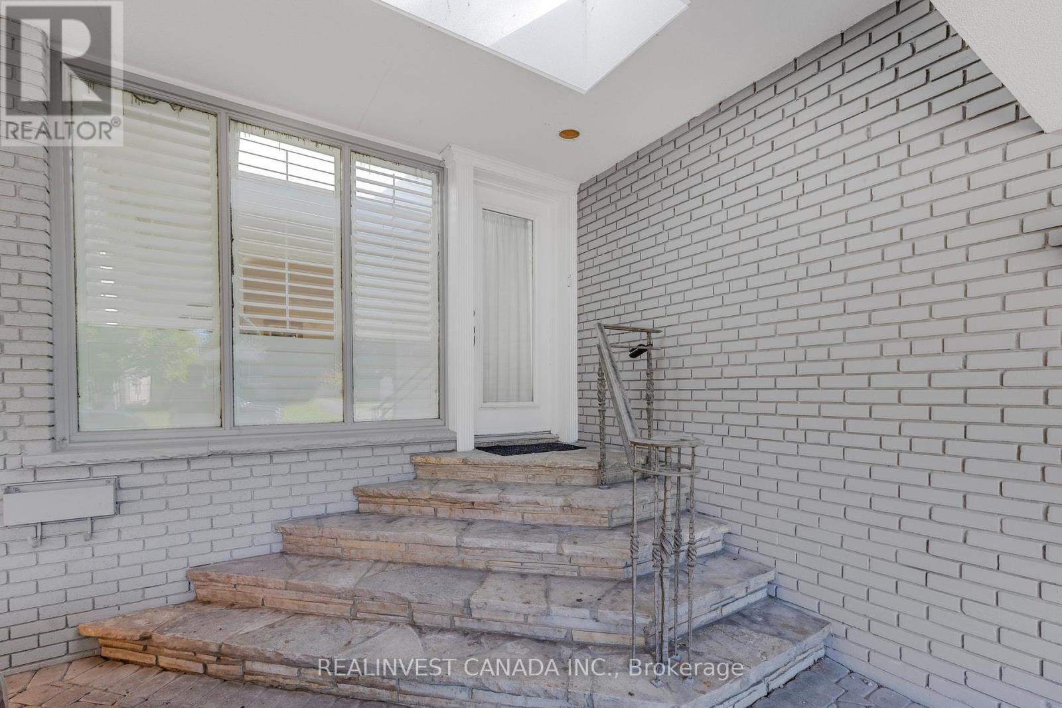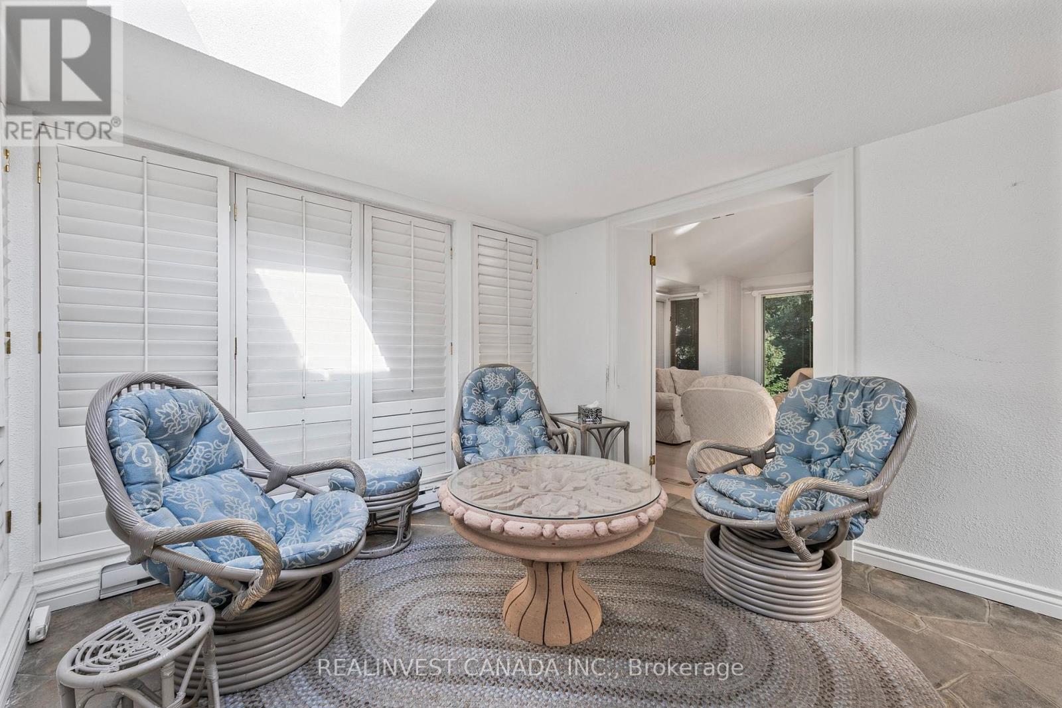3 Bedroom
3 Bathroom
1,500 - 2,000 ft2
Raised Bungalow
Fireplace
Central Air Conditioning
Forced Air
$1,378,000
Charming Detached Bungalow with In-Law Potential! This spacious 2+1 bedroom home offers a bright and inviting layout. The main floor boasts a generous kitchen with island, pantry, and ample work space perfect for entertaining. The family room, complete with a cozy stone gas fireplace, walks out to a large deck and landscaped backyard with mature trees. A sunroom at the front of the home and multiple skylights throughout fill the space with natural light. The primary bedroom includes a private 3-piece ensuite. With a total of 3 bathrooms, this home is ideal for families or multi-generational living. The finished basement features a large family room, billiards/games area, additional bedroom, laundry, cold cellar, utility room, and play area offering versatile space for guests, teens, or extended family. A separate entrance provides added privacy and in-law suite potential. Located within walking distance to Goulding Community Centre, Centerpoint Mall, churches, schools, parks, and public transit this home combines convenience with comfort. A wonderful opportunity in a sought-after neighbourhood! (id:50976)
Property Details
|
MLS® Number
|
C12296793 |
|
Property Type
|
Single Family |
|
Community Name
|
Newtonbrook West |
|
Amenities Near By
|
Schools, Park, Place Of Worship |
|
Community Features
|
Community Centre |
|
Equipment Type
|
Water Heater - Gas |
|
Parking Space Total
|
3 |
|
Rental Equipment Type
|
Water Heater - Gas |
|
Structure
|
Deck |
Building
|
Bathroom Total
|
3 |
|
Bedrooms Above Ground
|
2 |
|
Bedrooms Below Ground
|
1 |
|
Bedrooms Total
|
3 |
|
Age
|
51 To 99 Years |
|
Amenities
|
Fireplace(s) |
|
Appliances
|
Oven - Built-in, Central Vacuum, Range, Blinds, Cooktop, Dishwasher, Dryer, Electronic Air Cleaner, Humidifier, Microwave, Oven, Washer, Refrigerator |
|
Architectural Style
|
Raised Bungalow |
|
Basement Development
|
Finished |
|
Basement Features
|
Separate Entrance |
|
Basement Type
|
N/a (finished) |
|
Construction Style Attachment
|
Detached |
|
Cooling Type
|
Central Air Conditioning |
|
Exterior Finish
|
Stucco |
|
Fireplace Present
|
Yes |
|
Fireplace Total
|
2 |
|
Flooring Type
|
Carpeted, Ceramic, Hardwood, Laminate |
|
Foundation Type
|
Block |
|
Heating Fuel
|
Natural Gas |
|
Heating Type
|
Forced Air |
|
Stories Total
|
1 |
|
Size Interior
|
1,500 - 2,000 Ft2 |
|
Type
|
House |
|
Utility Water
|
Municipal Water |
Parking
Land
|
Acreage
|
No |
|
Land Amenities
|
Schools, Park, Place Of Worship |
|
Sewer
|
Sanitary Sewer |
|
Size Depth
|
132 Ft |
|
Size Frontage
|
50 Ft |
|
Size Irregular
|
50 X 132 Ft ; Approx. |
|
Size Total Text
|
50 X 132 Ft ; Approx. |
Rooms
| Level |
Type |
Length |
Width |
Dimensions |
|
Basement |
Games Room |
7.24 m |
3.98 m |
7.24 m x 3.98 m |
|
Basement |
Laundry Room |
2.73 m |
3.1 m |
2.73 m x 3.1 m |
|
Basement |
Playroom |
3.15 m |
3.19 m |
3.15 m x 3.19 m |
|
Basement |
Cold Room |
3.25 m |
1.62 m |
3.25 m x 1.62 m |
|
Basement |
Bedroom 3 |
4.24 m |
3.92 m |
4.24 m x 3.92 m |
|
Basement |
Family Room |
3.93 m |
7.05 m |
3.93 m x 7.05 m |
|
Main Level |
Sunroom |
3.28 m |
3.03 m |
3.28 m x 3.03 m |
|
Main Level |
Living Room |
6.89 m |
4.04 m |
6.89 m x 4.04 m |
|
Main Level |
Dining Room |
6.89 m |
4.04 m |
6.89 m x 4.04 m |
|
Main Level |
Kitchen |
4.21 m |
4.45 m |
4.21 m x 4.45 m |
|
Main Level |
Family Room |
4 m |
5.43 m |
4 m x 5.43 m |
|
Main Level |
Office |
2.04 m |
1.8 m |
2.04 m x 1.8 m |
|
Main Level |
Primary Bedroom |
5.06 m |
3.56 m |
5.06 m x 3.56 m |
|
Main Level |
Bedroom 2 |
3.92 m |
3.15 m |
3.92 m x 3.15 m |
https://www.realtor.ca/real-estate/28631158/110-goulding-avenue-toronto-newtonbrook-west-newtonbrook-west



