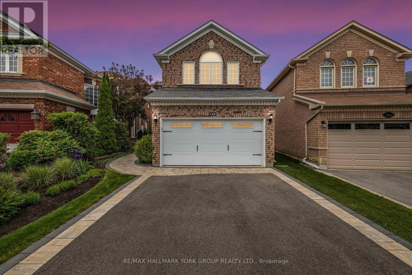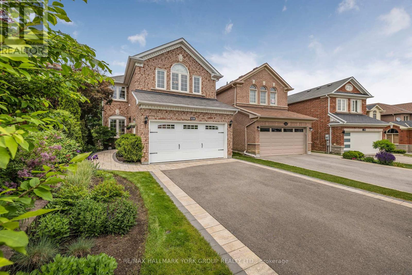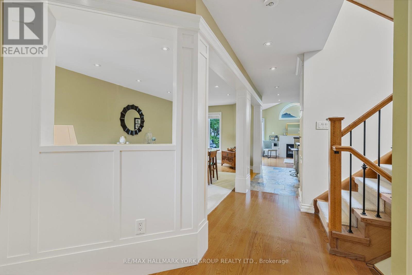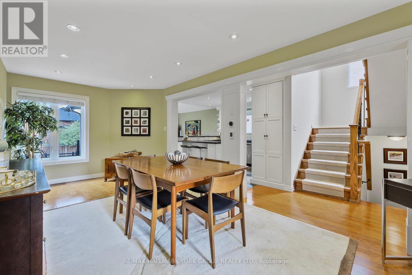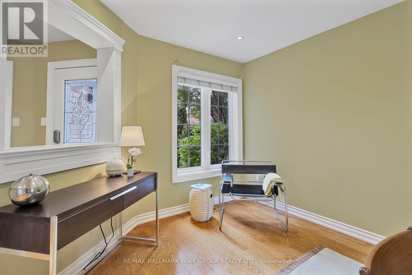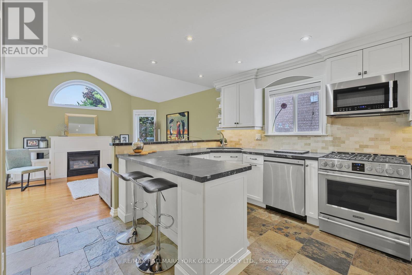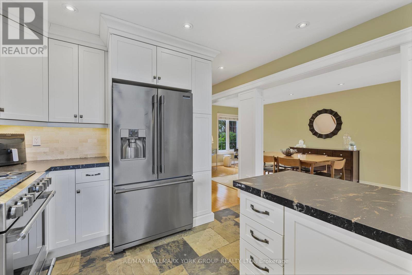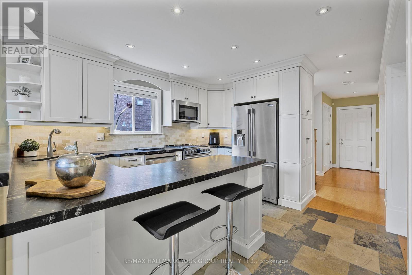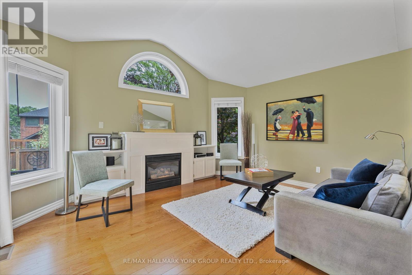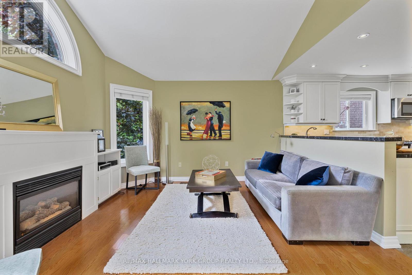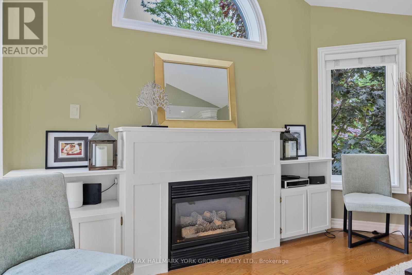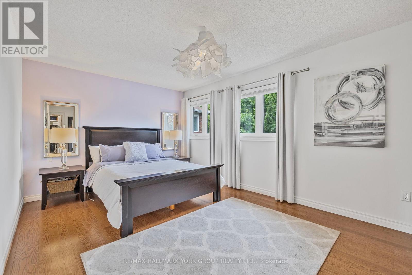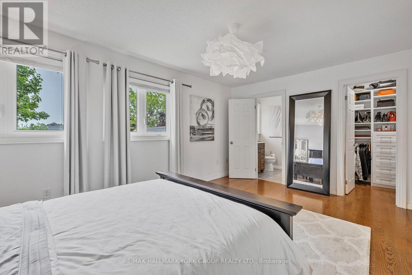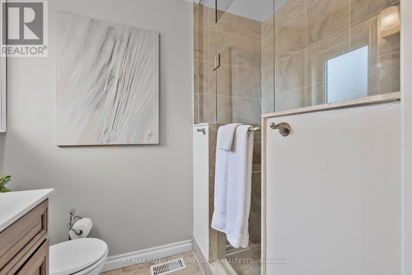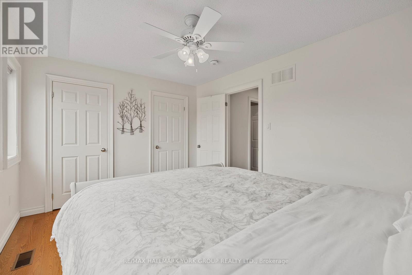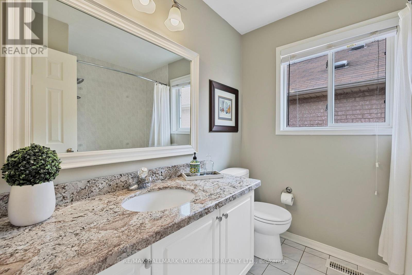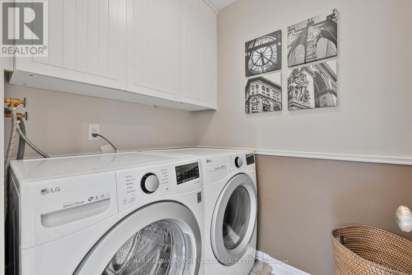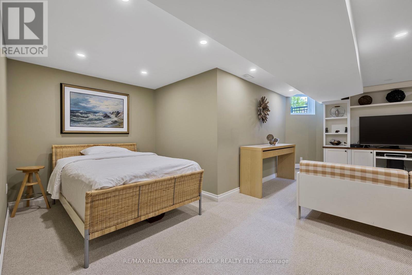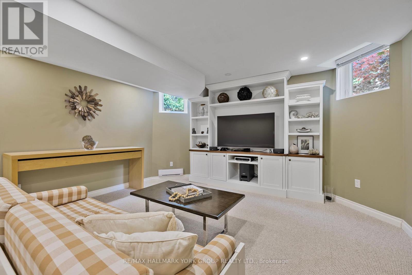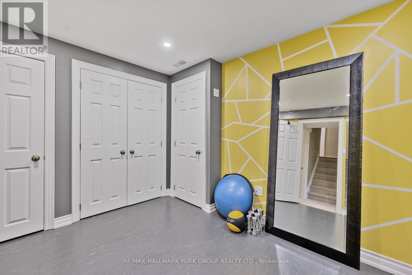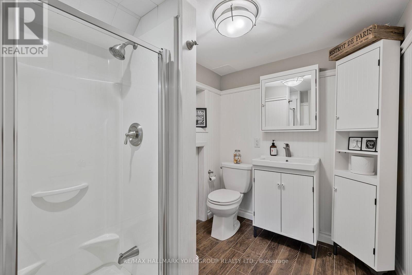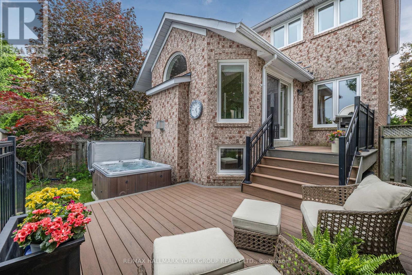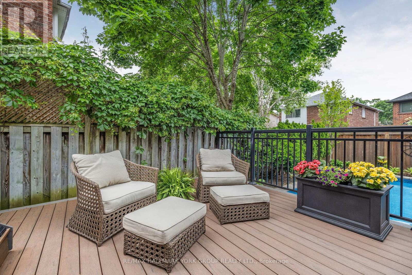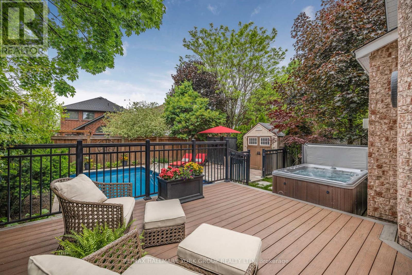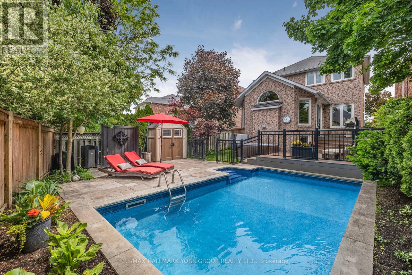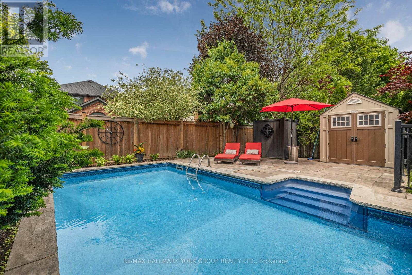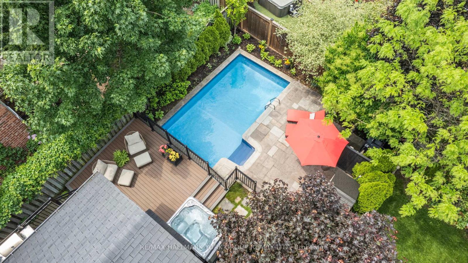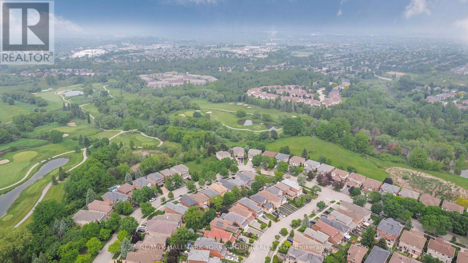4 Bedroom
4 Bathroom
1,500 - 2,000 ft2
Fireplace
Inground Pool
Central Air Conditioning
Forced Air
Landscaped
$1,338,800
Opportunity knocks! This Tastefully appointed and professionally upgraded 3+1 Bedroom 4 Bathroom family home is located in a desired neighbourhood of Aurora. You will fall in love with this bright and move in ready home with so many features and upgrades such as, A renovated Kitchen with Exquisite Leather Granite counter top, S/S appliances and a heated Slate floor, Upgraded Trim and Millwork Throughout, Hardwood flooring on the main and 2nd floor, A Finished basement with an extra bedroom and bathroom, and so much more! Enjoy, unwind and Entertain in your own private backyard with an Inground saltwater pool and a Hot tub all in a backyard that is a true garden oasis. The front and backyard have been meticulously Landscaped with curb appeal and tranquility in mind! Walking distance to Schools and Parks, including the New G. W William Secondary School with an IB Program! (Scheduled to Open in 2025), 5 min to GO and 404. St Andrews Golf Course and Nokidaa Trail! This house is an Amazing opportunity for a For Families looking to live in a beautiful home with convenient amenities nearby. Shows Pride of Ownership! (id:50976)
Open House
This property has open houses!
Starts at:
1:00 pm
Ends at:
4:00 pm
Property Details
|
MLS® Number
|
N12210260 |
|
Property Type
|
Single Family |
|
Community Name
|
Bayview Wellington |
|
Equipment Type
|
Water Heater - Gas |
|
Features
|
Paved Yard |
|
Parking Space Total
|
6 |
|
Pool Features
|
Salt Water Pool |
|
Pool Type
|
Inground Pool |
|
Rental Equipment Type
|
Water Heater - Gas |
|
Structure
|
Deck, Patio(s) |
Building
|
Bathroom Total
|
4 |
|
Bedrooms Above Ground
|
3 |
|
Bedrooms Below Ground
|
1 |
|
Bedrooms Total
|
4 |
|
Appliances
|
Hot Tub, Water Heater, Water Softener, Central Vacuum, Dishwasher, Dryer, Garage Door Opener, Microwave, Storage Shed, Stove, Washer, Water Purifier, Window Coverings, Refrigerator |
|
Basement Development
|
Finished |
|
Basement Type
|
N/a (finished) |
|
Construction Style Attachment
|
Detached |
|
Cooling Type
|
Central Air Conditioning |
|
Exterior Finish
|
Brick |
|
Fireplace Present
|
Yes |
|
Flooring Type
|
Hardwood, Slate, Cushion/lino/vinyl, Carpeted |
|
Foundation Type
|
Concrete |
|
Half Bath Total
|
1 |
|
Heating Fuel
|
Natural Gas |
|
Heating Type
|
Forced Air |
|
Stories Total
|
2 |
|
Size Interior
|
1,500 - 2,000 Ft2 |
|
Type
|
House |
|
Utility Water
|
Municipal Water |
Parking
Land
|
Acreage
|
No |
|
Landscape Features
|
Landscaped |
|
Sewer
|
Sanitary Sewer |
|
Size Depth
|
121 Ft |
|
Size Frontage
|
27 Ft |
|
Size Irregular
|
27 X 121 Ft |
|
Size Total Text
|
27 X 121 Ft |
Rooms
| Level |
Type |
Length |
Width |
Dimensions |
|
Second Level |
Primary Bedroom |
4.95 m |
3.89 m |
4.95 m x 3.89 m |
|
Second Level |
Bedroom 2 |
3.33 m |
3.29 m |
3.33 m x 3.29 m |
|
Second Level |
Bedroom 3 |
4.11 m |
3.13 m |
4.11 m x 3.13 m |
|
Basement |
Bedroom |
3.71 m |
2.83 m |
3.71 m x 2.83 m |
|
Basement |
Recreational, Games Room |
5.15 m |
4.58 m |
5.15 m x 4.58 m |
|
Basement |
Den |
4.45 m |
2.54 m |
4.45 m x 2.54 m |
|
Ground Level |
Living Room |
6.76 m |
3 m |
6.76 m x 3 m |
|
Ground Level |
Dining Room |
6.76 m |
3 m |
6.76 m x 3 m |
|
Ground Level |
Kitchen |
4.54 m |
4.04 m |
4.54 m x 4.04 m |
|
Ground Level |
Family Room |
4.59 m |
3.77 m |
4.59 m x 3.77 m |
https://www.realtor.ca/real-estate/28446219/110-rush-road-aurora-bayview-wellington-bayview-wellington



