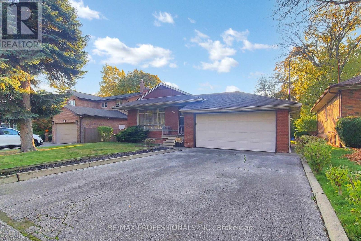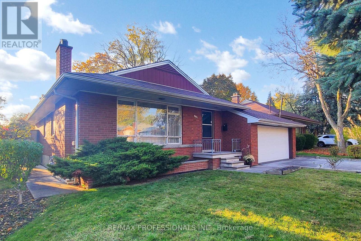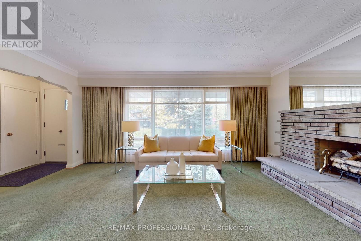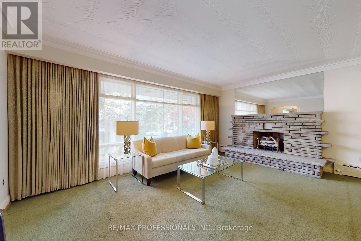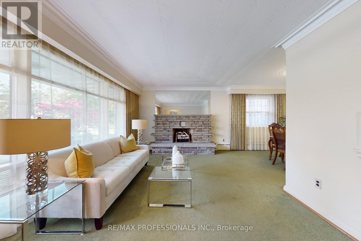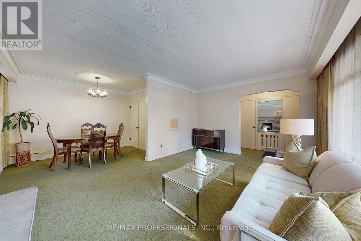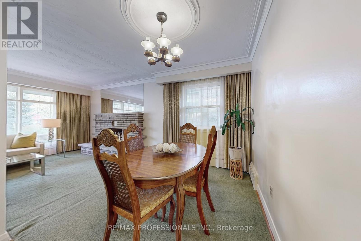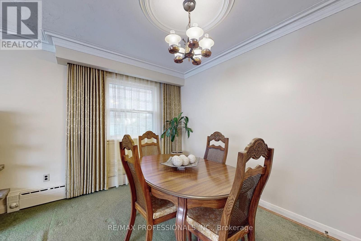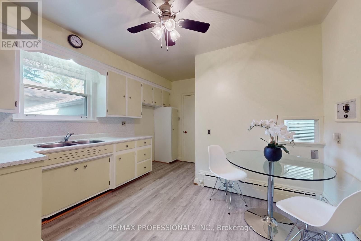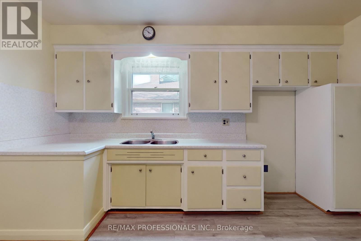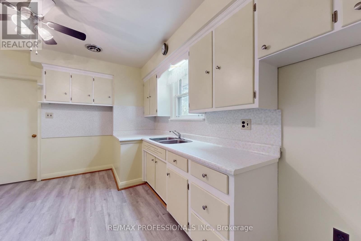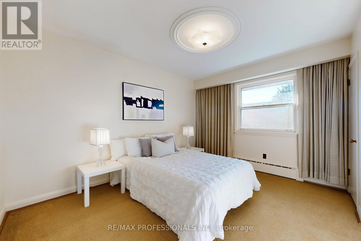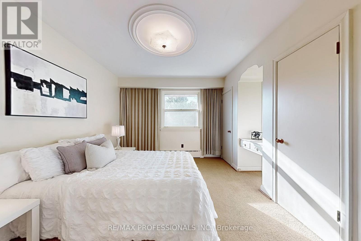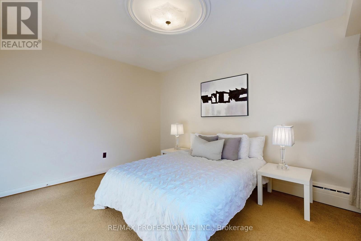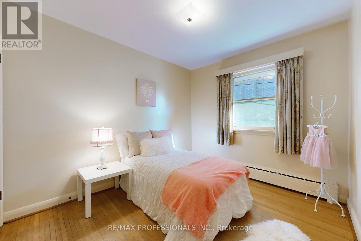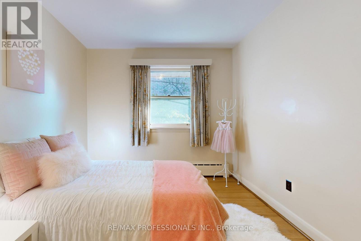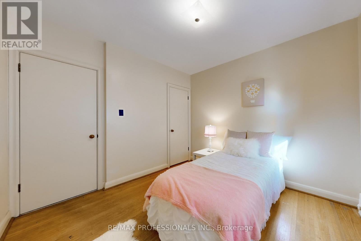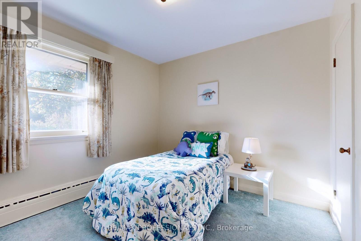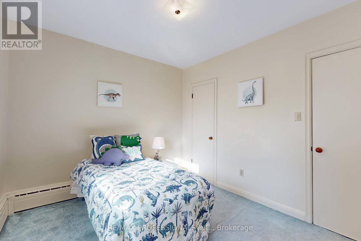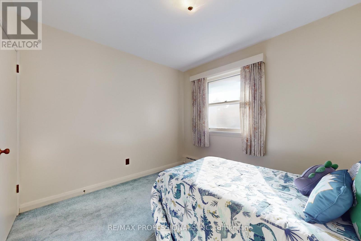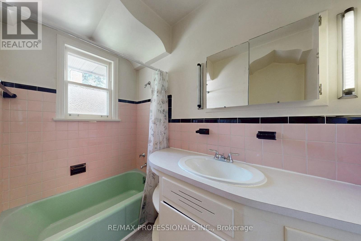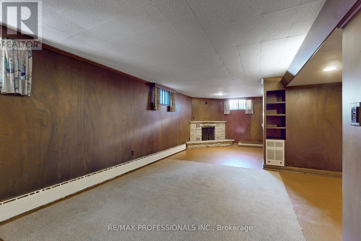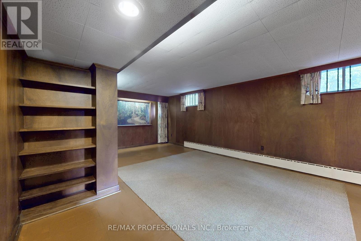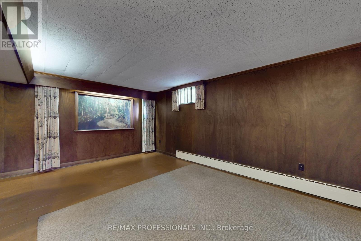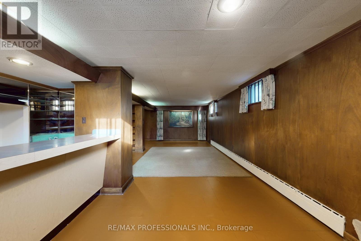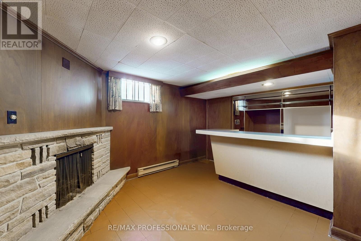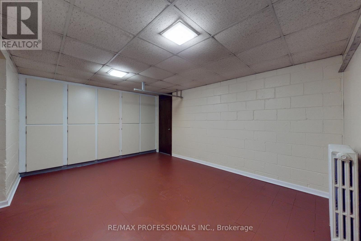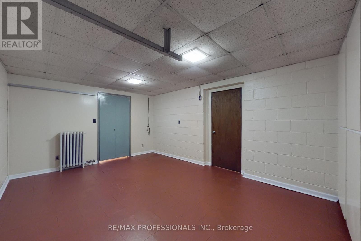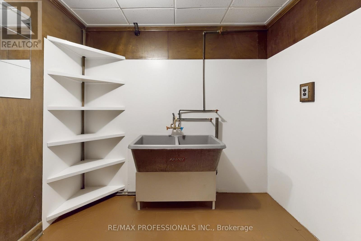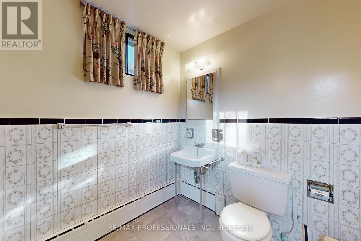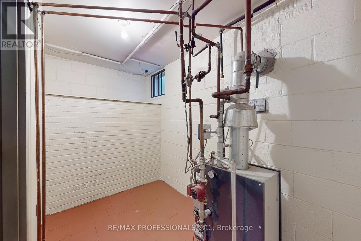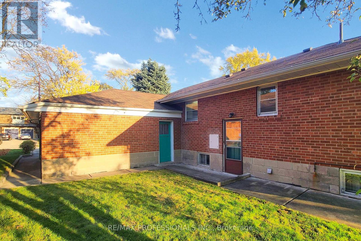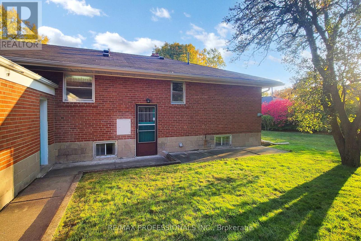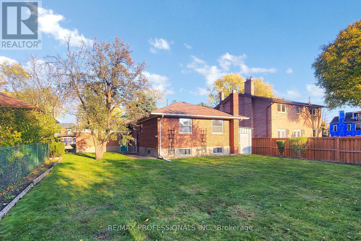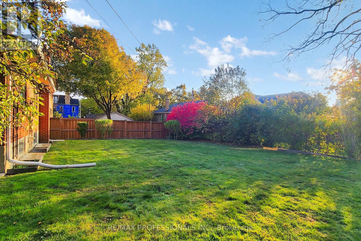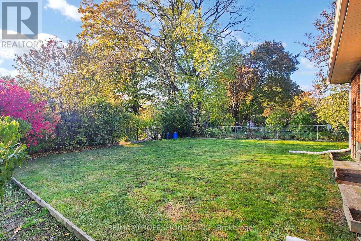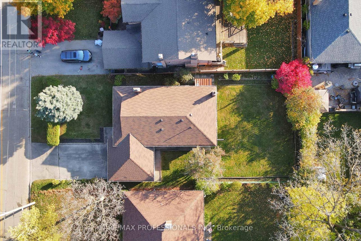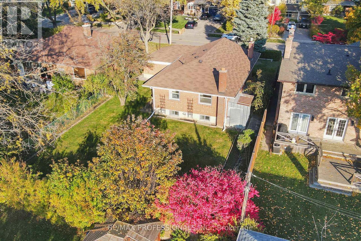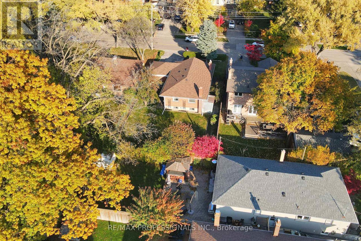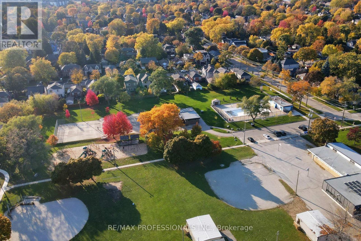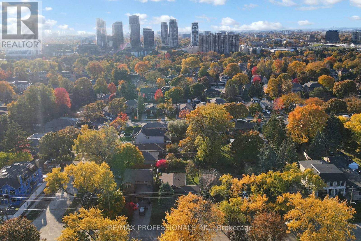3 Bedroom
2 Bathroom
1,500 - 2,000 ft2
Bungalow
Fireplace
None
Radiant Heat
$1,249,900
Incredible Opportunity To Move In, Renovate, Or Build Your Dream Home In Highly Sought-After Burnhamthorpe Gardens! This Well-Maintained Home Sits On A Beautiful 58 X 130 Lot And Features 3 Bedrooms, 2 Bathrooms, And A Bright, Functional Layout. The Spacious Living And Dining Areas Include A Charming Wood-Burning Fireplace. Enjoy A Family-Sized, Eat-In Kitchen With A Breakfast Area. The Finished Basement, Complete With A Huge Rec Room, Office Space, Above-Grade Windows And A Second Wood-Burning Fireplace, Offers Additional Living Space. A Rare Double Car Garage Provides Ample Parking And Storage. Surrounded By Multi-Million Dollar Homes And Just Steps To Excellent Schools, Parks, Shopping, Transit, And Minutes To Major Highways And The Airport. A Fantastic Opportunity You Won't Want To Miss! (id:50976)
Open House
This property has open houses!
Starts at:
2:00 pm
Ends at:
4:00 pm
Property Details
|
MLS® Number
|
W12502270 |
|
Property Type
|
Single Family |
|
Neigbourhood
|
Islington-City Centre West |
|
Community Name
|
Islington-City Centre West |
|
Equipment Type
|
Water Heater |
|
Parking Space Total
|
6 |
|
Rental Equipment Type
|
Water Heater |
Building
|
Bathroom Total
|
2 |
|
Bedrooms Above Ground
|
3 |
|
Bedrooms Total
|
3 |
|
Amenities
|
Fireplace(s) |
|
Appliances
|
Window Coverings |
|
Architectural Style
|
Bungalow |
|
Basement Development
|
Finished |
|
Basement Type
|
N/a (finished) |
|
Construction Style Attachment
|
Detached |
|
Cooling Type
|
None |
|
Exterior Finish
|
Brick |
|
Fireplace Present
|
Yes |
|
Fireplace Total
|
2 |
|
Flooring Type
|
Carpeted, Hardwood |
|
Foundation Type
|
Brick, Block |
|
Heating Fuel
|
Other |
|
Heating Type
|
Radiant Heat |
|
Stories Total
|
1 |
|
Size Interior
|
1,500 - 2,000 Ft2 |
|
Type
|
House |
|
Utility Water
|
Municipal Water |
Parking
Land
|
Acreage
|
No |
|
Sewer
|
Sanitary Sewer |
|
Size Depth
|
130 Ft |
|
Size Frontage
|
58 Ft ,1 In |
|
Size Irregular
|
58.1 X 130 Ft |
|
Size Total Text
|
58.1 X 130 Ft |
Rooms
| Level |
Type |
Length |
Width |
Dimensions |
|
Basement |
Recreational, Games Room |
9.35 m |
6.99 m |
9.35 m x 6.99 m |
|
Basement |
Office |
4.7 m |
3.51 m |
4.7 m x 3.51 m |
|
Basement |
Laundry Room |
3.4 m |
2.44 m |
3.4 m x 2.44 m |
|
Main Level |
Living Room |
5.26 m |
3.45 m |
5.26 m x 3.45 m |
|
Main Level |
Dining Room |
3.43 m |
2.39 m |
3.43 m x 2.39 m |
|
Main Level |
Kitchen |
4.37 m |
3.43 m |
4.37 m x 3.43 m |
|
Main Level |
Primary Bedroom |
3.86 m |
3.2 m |
3.86 m x 3.2 m |
|
Main Level |
Bedroom 2 |
3.18 m |
2.84 m |
3.18 m x 2.84 m |
|
Main Level |
Bedroom 3 |
3.2 m |
2.87 m |
3.2 m x 2.87 m |
https://www.realtor.ca/real-estate/29059847/110-shaver-avenue-n-toronto-islington-city-centre-west-islington-city-centre-west



