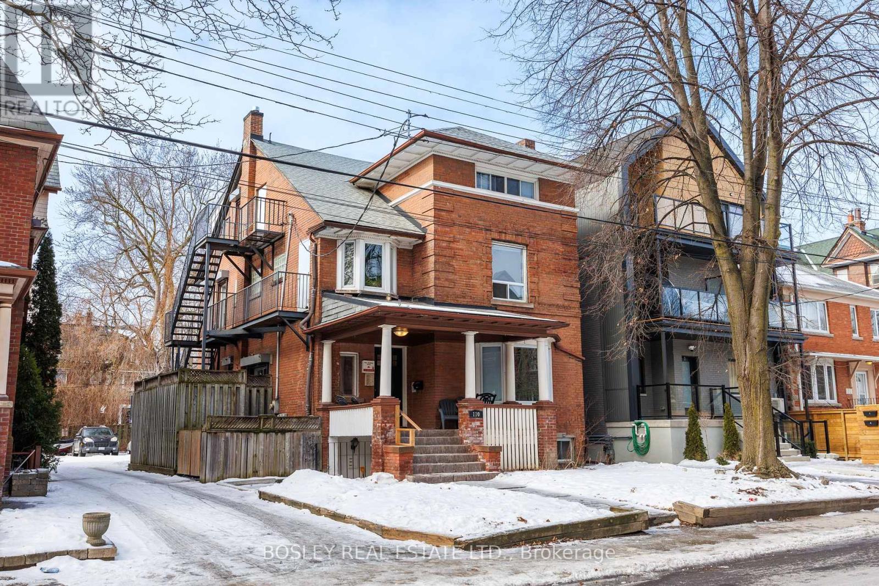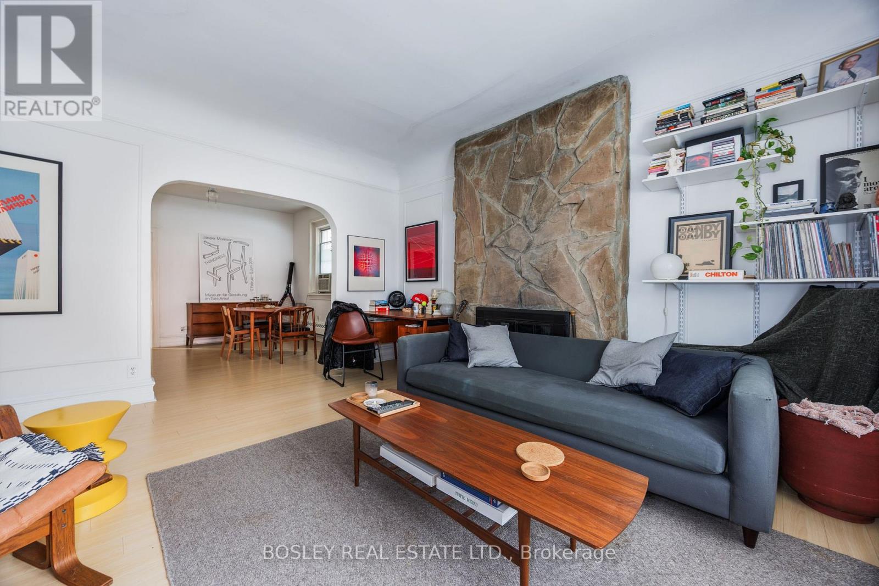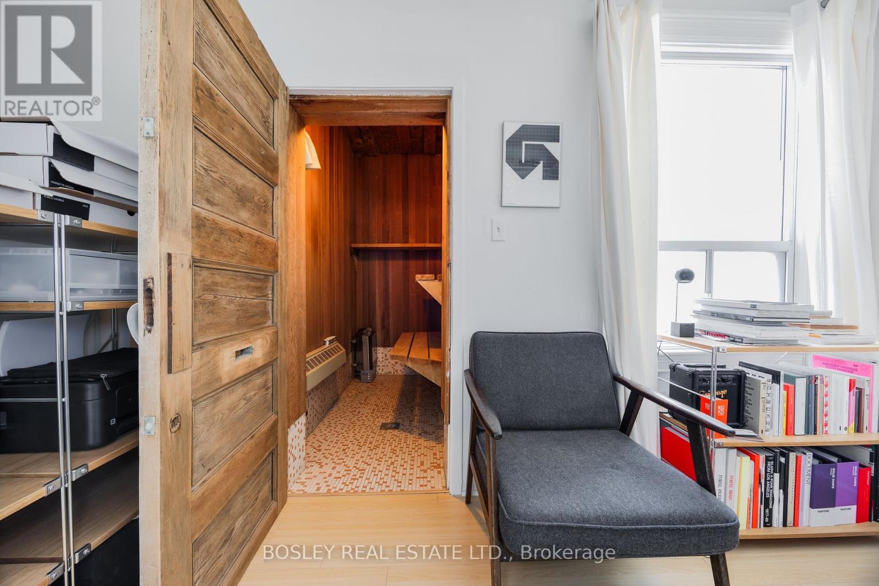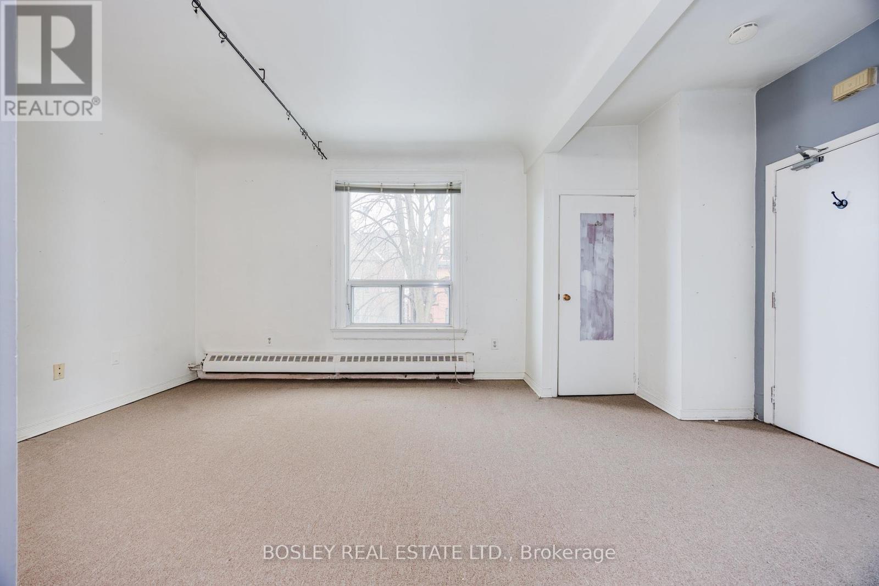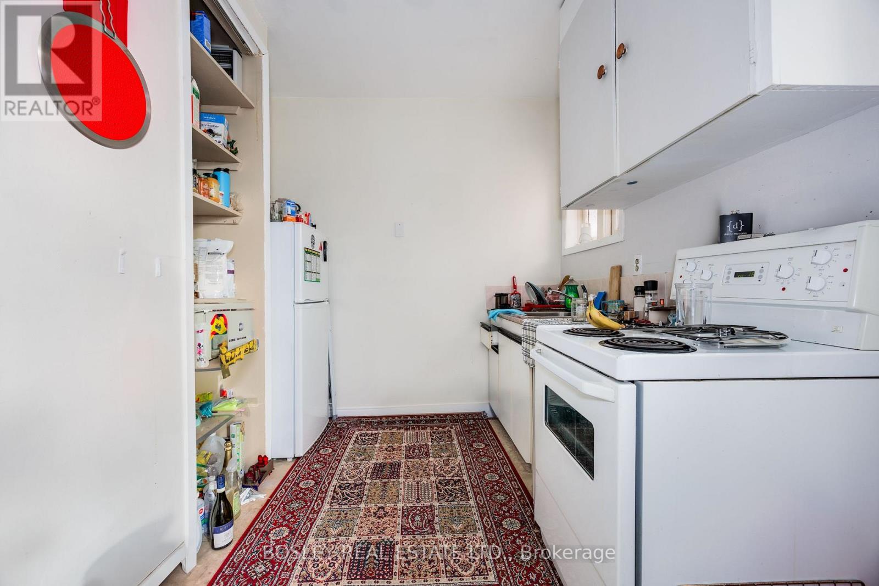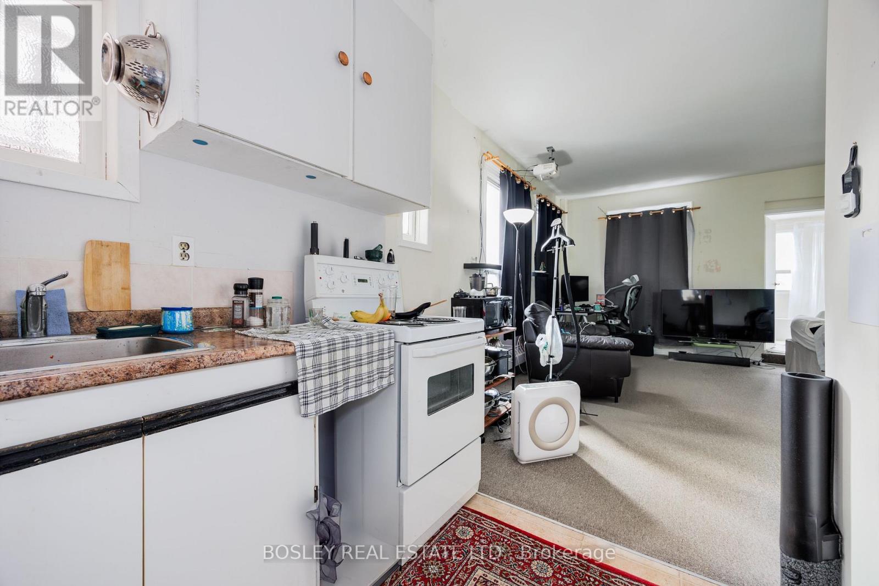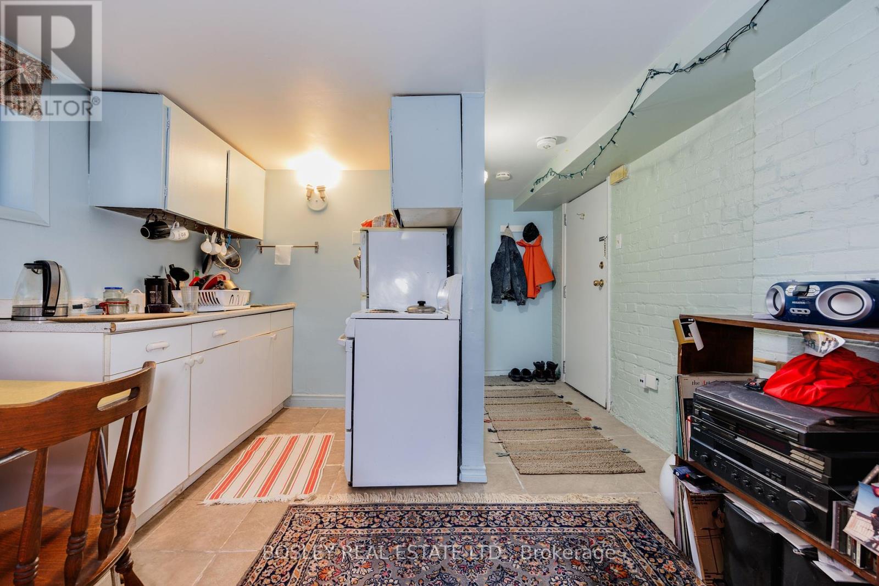2 Bedroom
10 Bathroom
Radiant Heat
$2,799,000
***NEW VACANCY UPDATE*** The property now has 3 new vacancies including the full main floor suite. This represents a major change to the cash flow and going-in cap rate. New financials are attached. Please reach out to the listing agents for further information.110 Walmer Road presents a rare opportunity to acquire a 10-unit multi-family investment property in the heart of the Annex, one of Toronto's most prestigious and vibrant neighbourhoods. Situated on a generous 50x128 ft lot, this well-maintained property offers a diverse unit mix, including a spacious main-level 2-bedroom owner's suite and nine bachelor apartments spread across three levels. Walmer Road is one of the Annex's premier streets, offering unparalleled access to public transit, top-tier restaurants, boutique shops, and essential amenities. With a 95 Walk Score, 96 Transit Score, and a perfect 100 Bike Score, this location is ideal for tenants seeking connectivity and convenience. Whether you're looking to establish or expand your investment portfolio, 110 Walmer Road delivers strong rental potential in a high-demand location. Don't miss this exceptional opportunity to own a prime multi-family asset in one of Toronto's most sought-after communities. (id:50976)
Property Details
|
MLS® Number
|
C12053736 |
|
Property Type
|
Multi-family |
|
Community Name
|
Annex |
|
Amenities Near By
|
Park, Public Transit, Schools |
|
Community Features
|
Community Centre |
|
Features
|
Sauna |
|
Parking Space Total
|
8 |
Building
|
Bathroom Total
|
10 |
|
Bedrooms Above Ground
|
2 |
|
Bedrooms Total
|
2 |
|
Appliances
|
Water Heater, Dryer, Stove, Washer, Refrigerator |
|
Basement Features
|
Apartment In Basement, Separate Entrance |
|
Basement Type
|
N/a |
|
Exterior Finish
|
Brick |
|
Foundation Type
|
Concrete |
|
Heating Fuel
|
Natural Gas |
|
Heating Type
|
Radiant Heat |
|
Stories Total
|
3 |
|
Type
|
Other |
|
Utility Water
|
Municipal Water |
Parking
Land
|
Acreage
|
No |
|
Land Amenities
|
Park, Public Transit, Schools |
|
Sewer
|
Sanitary Sewer |
|
Size Depth
|
128 Ft |
|
Size Frontage
|
50 Ft |
|
Size Irregular
|
50 X 128 Ft |
|
Size Total Text
|
50 X 128 Ft |
Rooms
| Level |
Type |
Length |
Width |
Dimensions |
|
Third Level |
Kitchen |
5.65 m |
4.22 m |
5.65 m x 4.22 m |
|
Main Level |
Living Room |
4.82 m |
4.57 m |
4.82 m x 4.57 m |
|
Main Level |
Dining Room |
3.86 m |
3.54 m |
3.86 m x 3.54 m |
|
Main Level |
Primary Bedroom |
4.02 m |
3.91 m |
4.02 m x 3.91 m |
|
Main Level |
Bedroom 2 |
3.37 m |
2.64 m |
3.37 m x 2.64 m |
https://www.realtor.ca/real-estate/28101316/110-walmer-road-toronto-annex-annex



