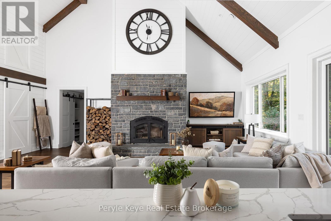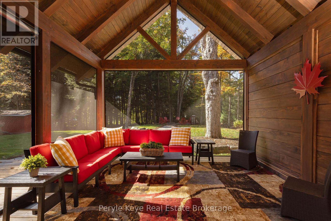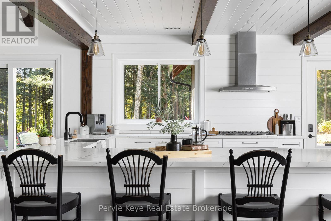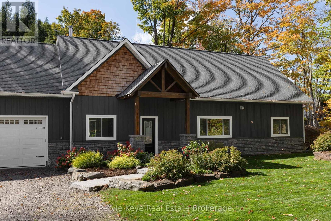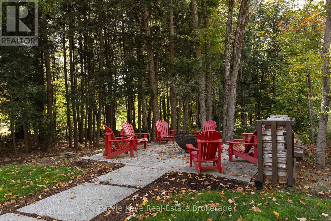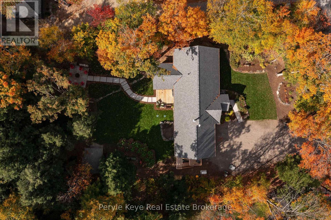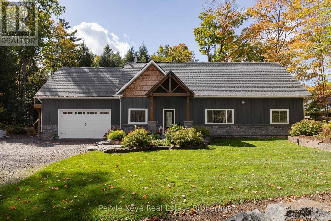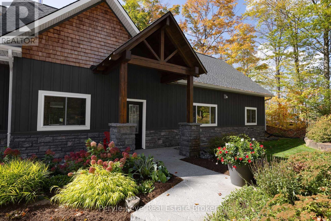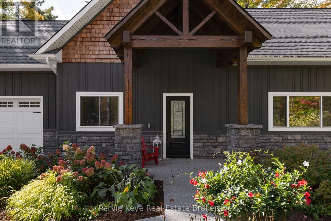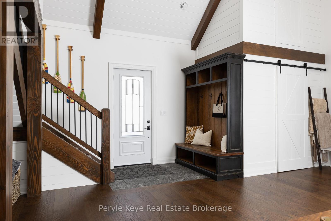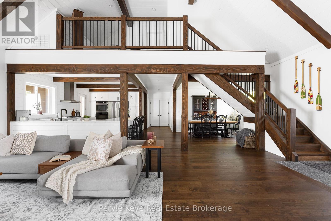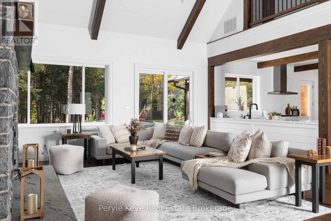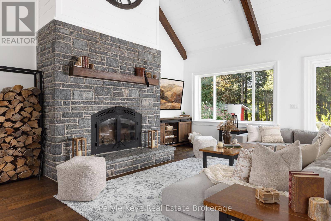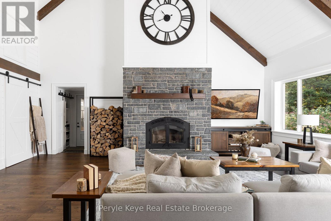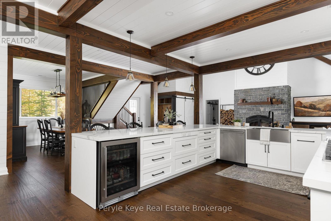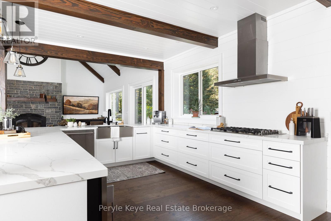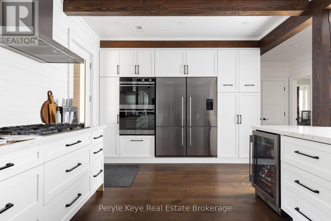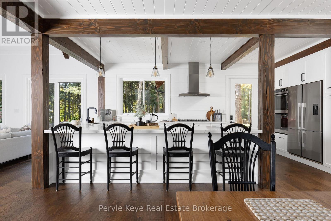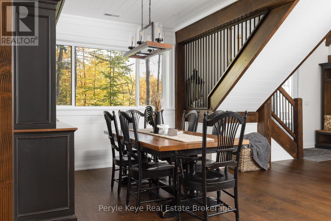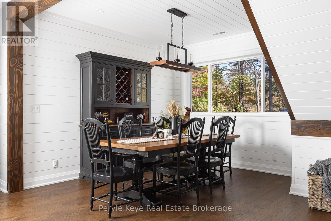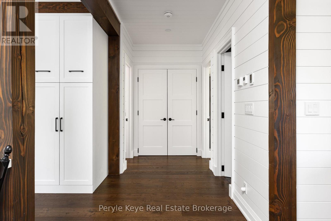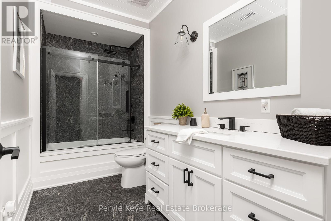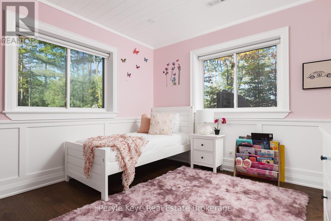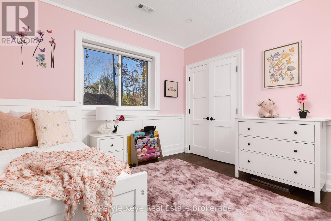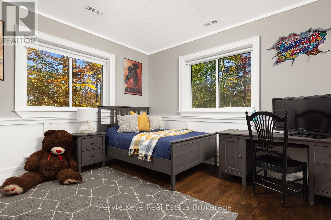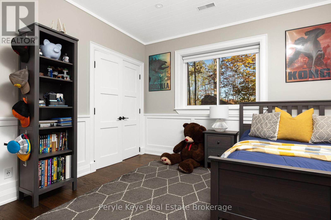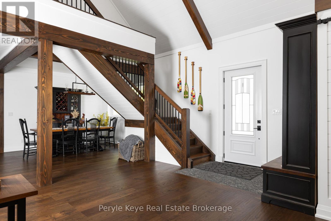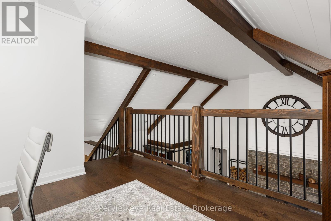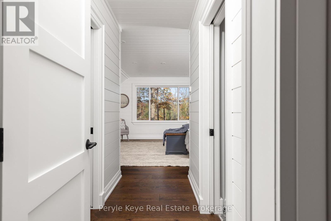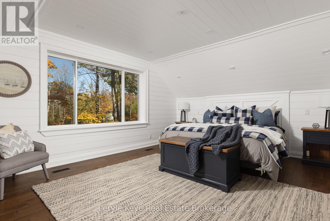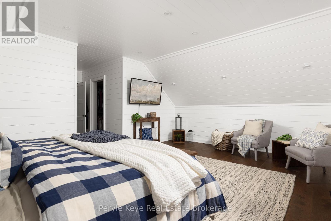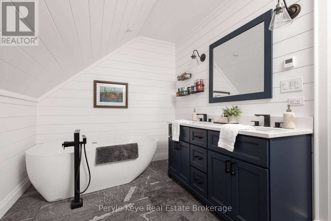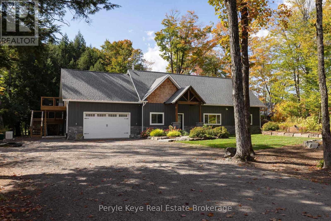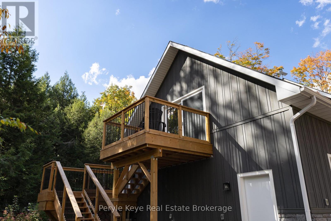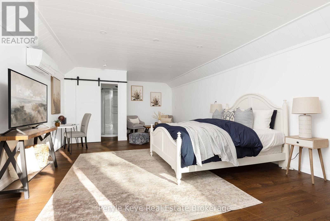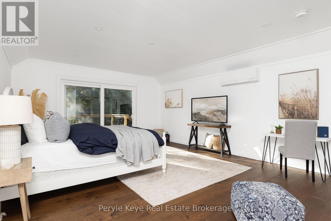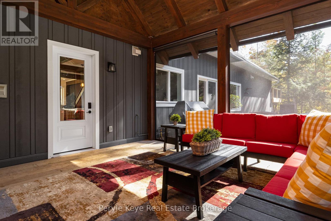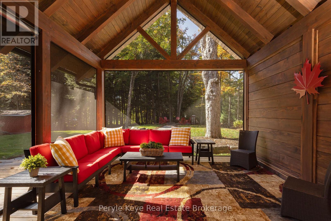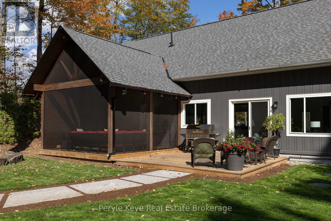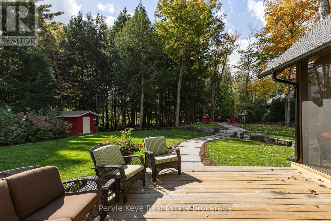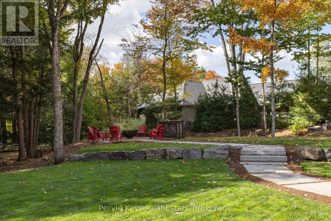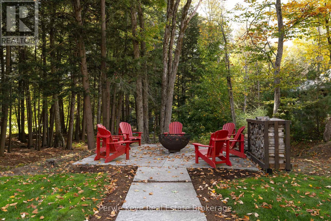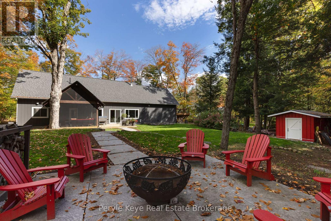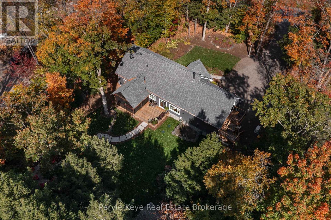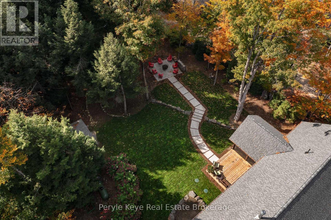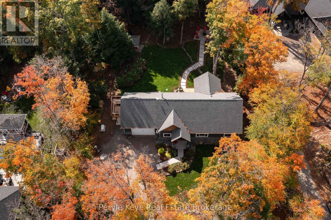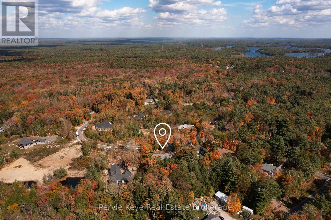4 Bedroom
3 Bathroom
2,500 - 3,000 ft2
Fireplace
Central Air Conditioning
Radiant Heat
Landscaped, Lawn Sprinkler
$1,349,900
Every story starts with a setting. This one is set where craftsmanship, comfort, and quiet Muskoka living converge on a beautifully landscaped acre of land. Tucked into an upscale community just south of Gravenhurst and 1.5 km to HWY 11, this custom built 2022 bungaloft offers around 2600 sq ft of refined living space with a floor plan designed to function beautifully for both everyday living and weekend entertaining. From the moment you arrive, you're welcomed by award-winning perennial gardens, granite walkways, and landscape lighting that sets the tone. Inside, soaring 18-foot vaulted ceilings and a sun-filled, open-concept layout create an airy, inviting atmosphere and a wood-burning fireplace brings cozy warmth to those cooler days. The kitchen will make you excited to host family gatherings. Anchored by a large island, outfitted with high-end appliances and custom cabinetry designed to handle everything from weekday meals to holiday dinners. Radiant in-floor heating runs throughout the main house, even in the garage. And beneath the surface, a full mechanical setup features on-demand hot water, water treatment systems, and backup heat sources. Plus, a whole-home automatic generator ensures peace of mind year-round. A Muskoka room with floor to ceiling screens and constructed with timber framing invites you to unwind after hours, while soundproof insulation throughout the home ensures every space feels restful. Outdoors, irrigation covers the full yard and gardens, and stone pathways guide you to a fire pit patio under the stars. This home reflects quality in every surface, crafted with intention and maintained with pride. Your life is full of stories, and every story starts with a setting. (id:50976)
Property Details
|
MLS® Number
|
X12453391 |
|
Property Type
|
Single Family |
|
Community Name
|
Morrison |
|
Equipment Type
|
Propane Tank |
|
Features
|
Wooded Area, Irregular Lot Size, Lighting, Carpet Free |
|
Parking Space Total
|
10 |
|
Rental Equipment Type
|
Propane Tank |
|
Structure
|
Deck, Shed |
Building
|
Bathroom Total
|
3 |
|
Bedrooms Above Ground
|
4 |
|
Bedrooms Total
|
4 |
|
Age
|
0 To 5 Years |
|
Amenities
|
Fireplace(s), Separate Heating Controls |
|
Appliances
|
Range, Water Heater - Tankless, Water Heater, Water Treatment, Blinds, Dishwasher, Dryer, Oven, Stove, Washer, Refrigerator |
|
Construction Status
|
Insulation Upgraded |
|
Construction Style Attachment
|
Detached |
|
Cooling Type
|
Central Air Conditioning |
|
Exterior Finish
|
Stone, Wood |
|
Fireplace Present
|
Yes |
|
Fireplace Total
|
1 |
|
Foundation Type
|
Slab |
|
Heating Fuel
|
Propane |
|
Heating Type
|
Radiant Heat |
|
Stories Total
|
2 |
|
Size Interior
|
2,500 - 3,000 Ft2 |
|
Type
|
House |
|
Utility Power
|
Generator |
|
Utility Water
|
Drilled Well |
Parking
Land
|
Acreage
|
No |
|
Landscape Features
|
Landscaped, Lawn Sprinkler |
|
Sewer
|
Septic System |
|
Size Depth
|
372 Ft ,2 In |
|
Size Frontage
|
125 Ft |
|
Size Irregular
|
125 X 372.2 Ft |
|
Size Total Text
|
125 X 372.2 Ft|1/2 - 1.99 Acres |
|
Zoning Description
|
Rc-4 |
Rooms
| Level |
Type |
Length |
Width |
Dimensions |
|
Main Level |
Living Room |
8 m |
6.87 m |
8 m x 6.87 m |
|
Main Level |
Dining Room |
5.4 m |
4.27 m |
5.4 m x 4.27 m |
|
Main Level |
Kitchen |
3.66 m |
6.05 m |
3.66 m x 6.05 m |
|
Main Level |
Bathroom |
3.58 m |
1.7 m |
3.58 m x 1.7 m |
|
Main Level |
Bedroom |
3.56 m |
3.92 m |
3.56 m x 3.92 m |
|
Main Level |
Bedroom |
3.58 m |
3.9 m |
3.58 m x 3.9 m |
|
Main Level |
Sunroom |
4.74 m |
4.49 m |
4.74 m x 4.49 m |
|
Upper Level |
Bedroom |
4.53 m |
7.47 m |
4.53 m x 7.47 m |
|
Upper Level |
Bathroom |
1.84 m |
1.87 m |
1.84 m x 1.87 m |
|
Upper Level |
Bedroom |
7.07 m |
5.29 m |
7.07 m x 5.29 m |
|
Upper Level |
Loft |
2.91 m |
3.72 m |
2.91 m x 3.72 m |
|
Upper Level |
Bathroom |
4.19 m |
2.06 m |
4.19 m x 2.06 m |
https://www.realtor.ca/real-estate/28970013/1100-xavier-street-gravenhurst-morrison-morrison



