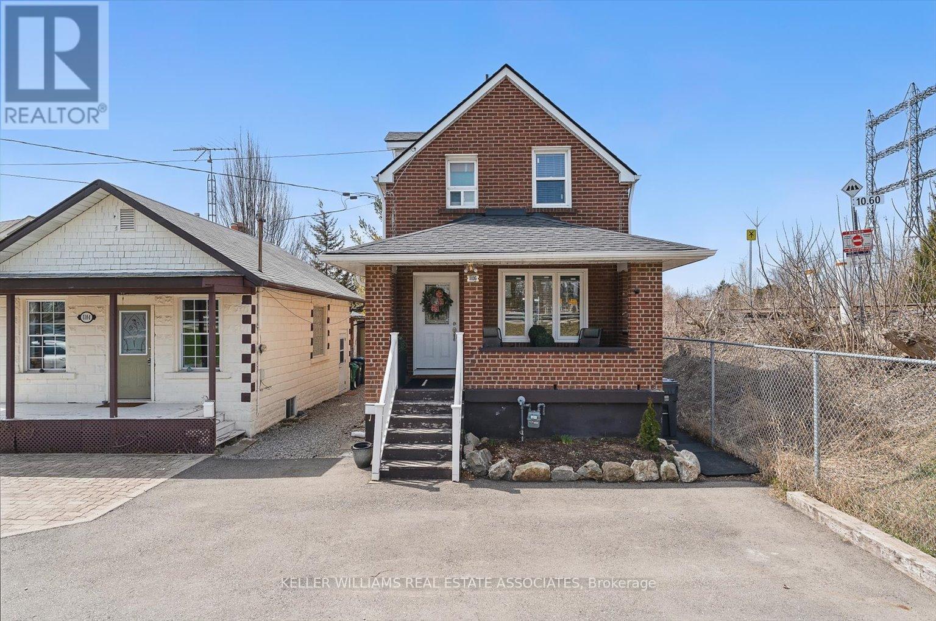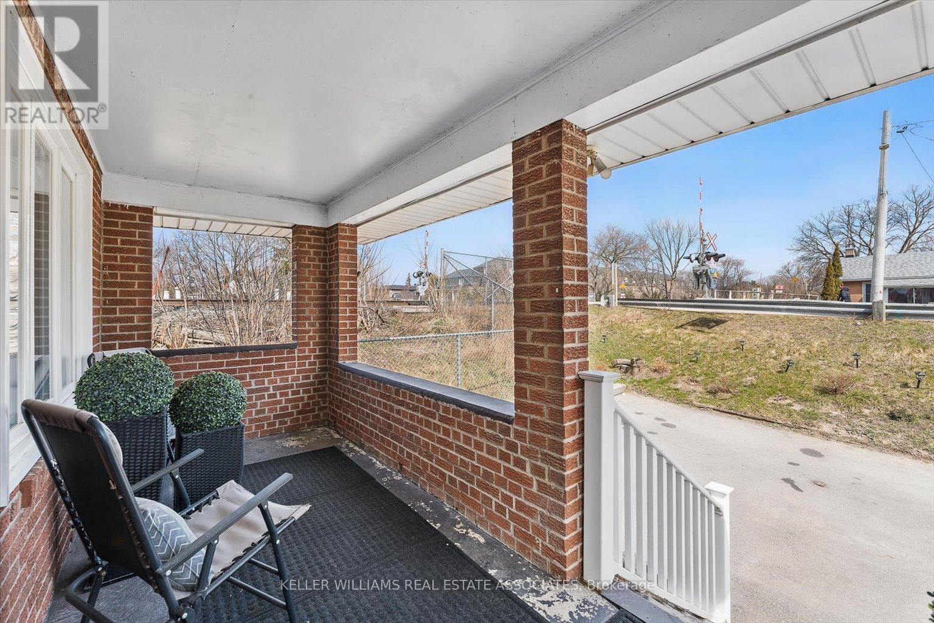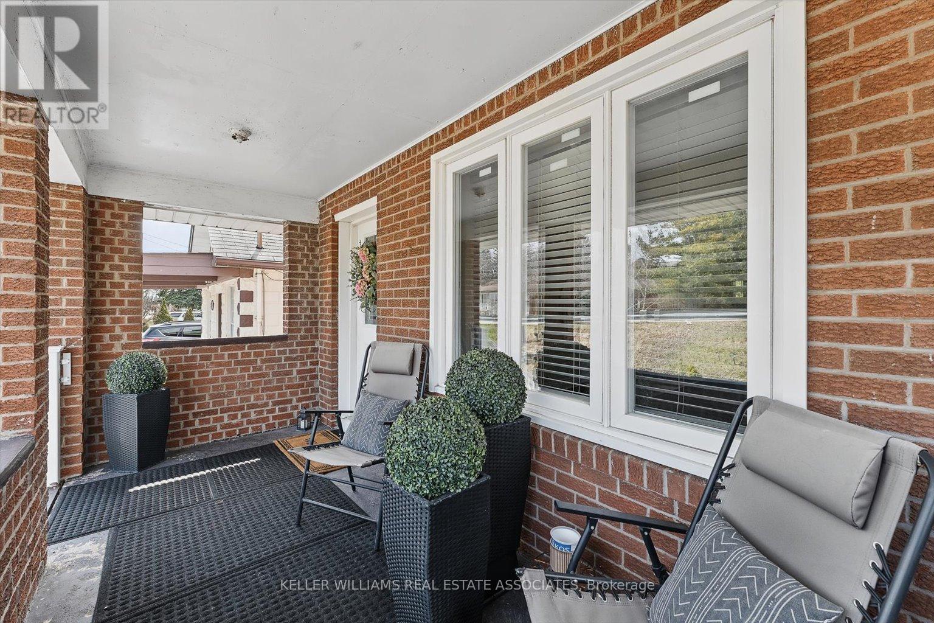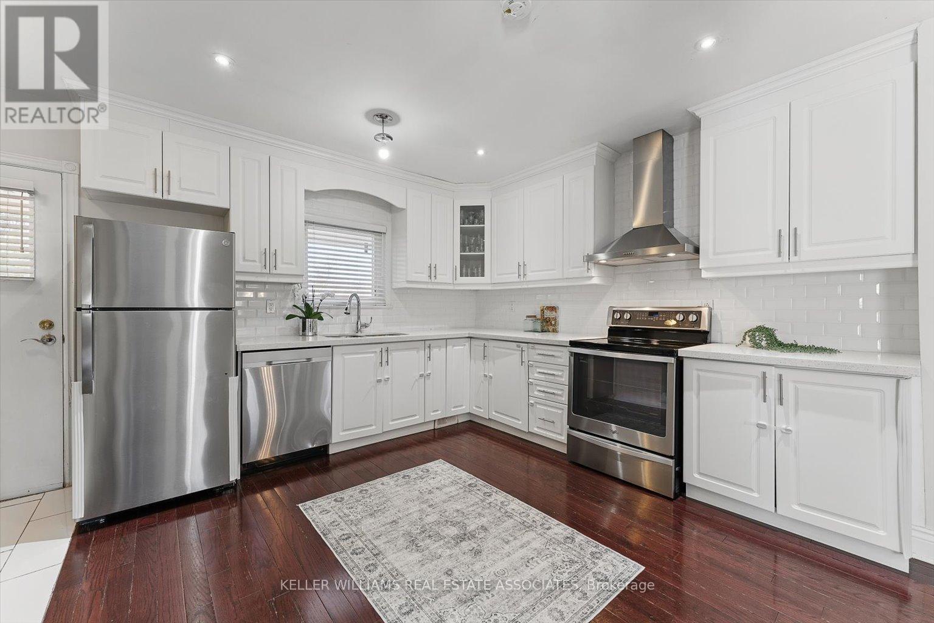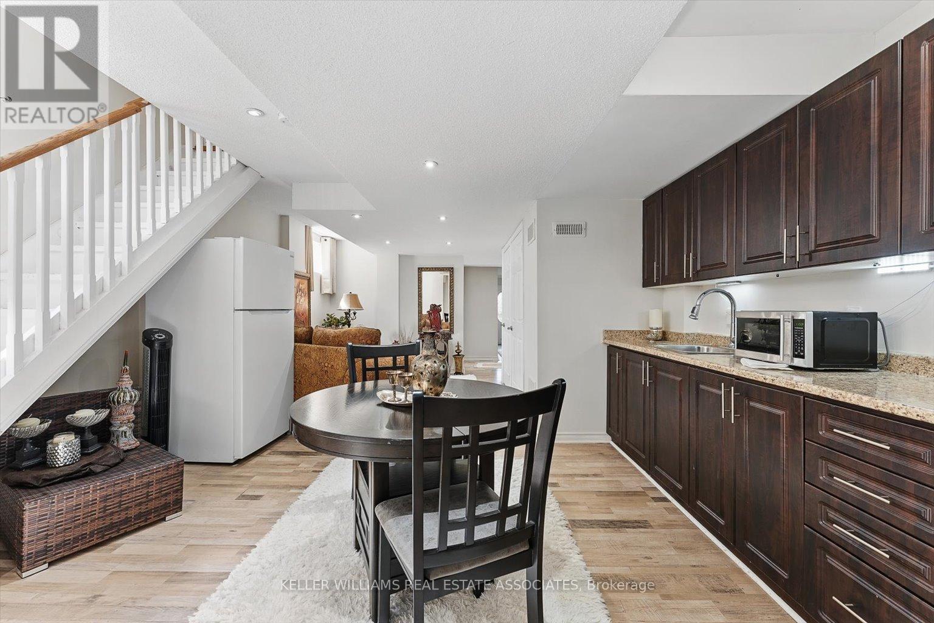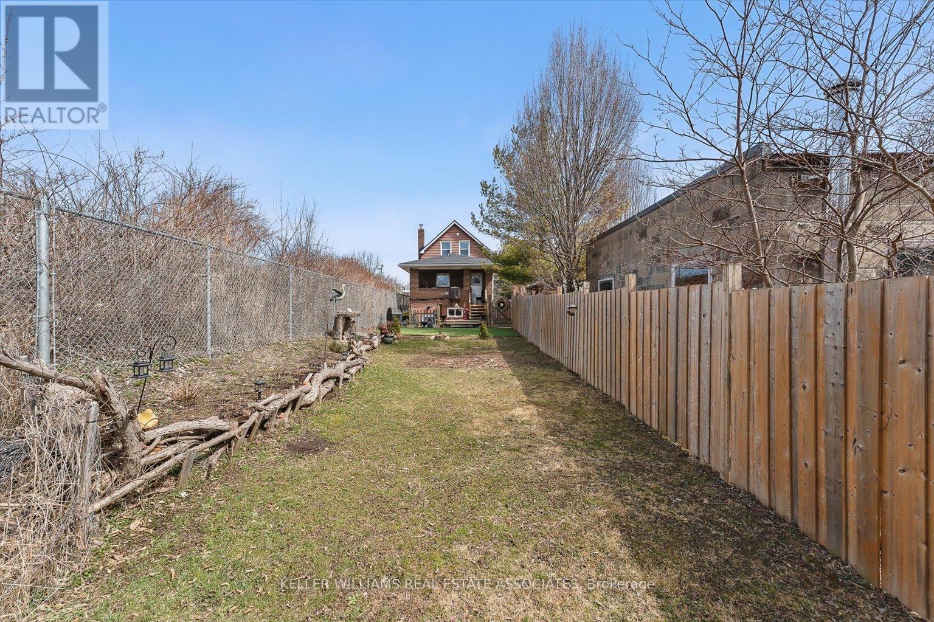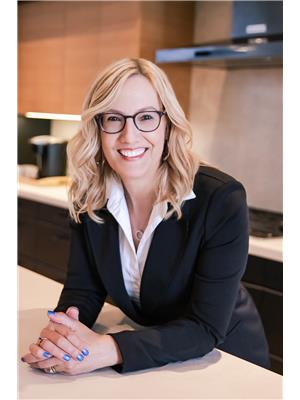4 Bedroom
3 Bathroom
700 - 1,100 ft2
Central Air Conditioning
Forced Air
$948,000
Welcome to this charming gem in the heart of Lakeview, where history meets modern comfort! This beautifully updated 1.5-storey home offers 2 bedrooms upstairs and a spacious, inviting open concept main floor layout filled with character. Enjoy the thoughtfully renovated interior that preserves its unique charm while adding today's conveniences. Main floor hookups for washer dryer. The separate 2-bedroom in-law suite in the basement is perfect for extended family or guests. Nestled in a family-friendly neighbourhood, you're steps to scenic parks, Lakefront Promenade Park, and just a quick commute to the GTA. The backyard is a dream for kids to play and summer BBQs on the cozy back porch. A rare opportunity to own a piece of history with space for everyone, don't miss it! (Roof 2024) (id:50976)
Property Details
|
MLS® Number
|
W12071671 |
|
Property Type
|
Single Family |
|
Community Name
|
Lakeview |
|
Amenities Near By
|
Park, Public Transit, Schools |
|
Features
|
Irregular Lot Size, In-law Suite |
|
Parking Space Total
|
2 |
|
Structure
|
Porch |
Building
|
Bathroom Total
|
3 |
|
Bedrooms Above Ground
|
2 |
|
Bedrooms Below Ground
|
2 |
|
Bedrooms Total
|
4 |
|
Age
|
51 To 99 Years |
|
Appliances
|
Dishwasher, Dryer, Two Stoves, Washer, Window Coverings, Two Refrigerators |
|
Basement Development
|
Finished |
|
Basement Features
|
Separate Entrance |
|
Basement Type
|
N/a (finished) |
|
Construction Style Attachment
|
Detached |
|
Cooling Type
|
Central Air Conditioning |
|
Exterior Finish
|
Brick |
|
Flooring Type
|
Hardwood, Laminate |
|
Foundation Type
|
Unknown |
|
Half Bath Total
|
1 |
|
Heating Fuel
|
Natural Gas |
|
Heating Type
|
Forced Air |
|
Stories Total
|
2 |
|
Size Interior
|
700 - 1,100 Ft2 |
|
Type
|
House |
|
Utility Water
|
Municipal Water |
Parking
Land
|
Acreage
|
No |
|
Fence Type
|
Fenced Yard |
|
Land Amenities
|
Park, Public Transit, Schools |
|
Sewer
|
Sanitary Sewer |
|
Size Depth
|
105 Ft |
|
Size Frontage
|
25 Ft |
|
Size Irregular
|
25 X 105 Ft |
|
Size Total Text
|
25 X 105 Ft |
Rooms
| Level |
Type |
Length |
Width |
Dimensions |
|
Second Level |
Primary Bedroom |
4.03 m |
3.12 m |
4.03 m x 3.12 m |
|
Second Level |
Bedroom 2 |
4.15 m |
2.59 m |
4.15 m x 2.59 m |
|
Basement |
Bedroom 3 |
2.98 m |
2.06 m |
2.98 m x 2.06 m |
|
Basement |
Bedroom 4 |
3.12 m |
3.08 m |
3.12 m x 3.08 m |
|
Basement |
Recreational, Games Room |
3.3 m |
3.22 m |
3.3 m x 3.22 m |
|
Basement |
Kitchen |
4.52 m |
3.57 m |
4.52 m x 3.57 m |
|
Main Level |
Living Room |
4.06 m |
3.74 m |
4.06 m x 3.74 m |
|
Main Level |
Dining Room |
4.64 m |
3.23 m |
4.64 m x 3.23 m |
|
Main Level |
Kitchen |
3.71 m |
3.4 m |
3.71 m x 3.4 m |
https://www.realtor.ca/real-estate/28142381/1106-haig-boulevard-mississauga-lakeview-lakeview



