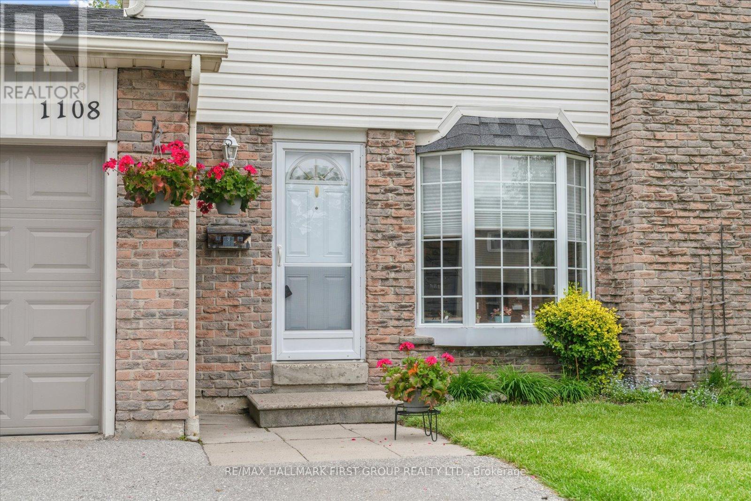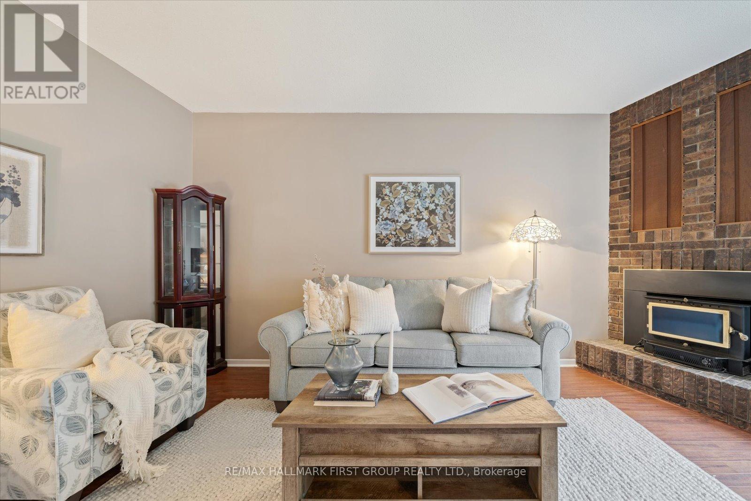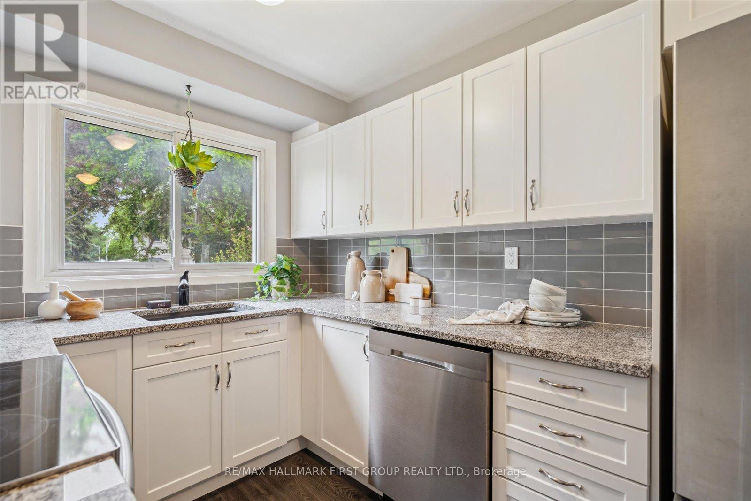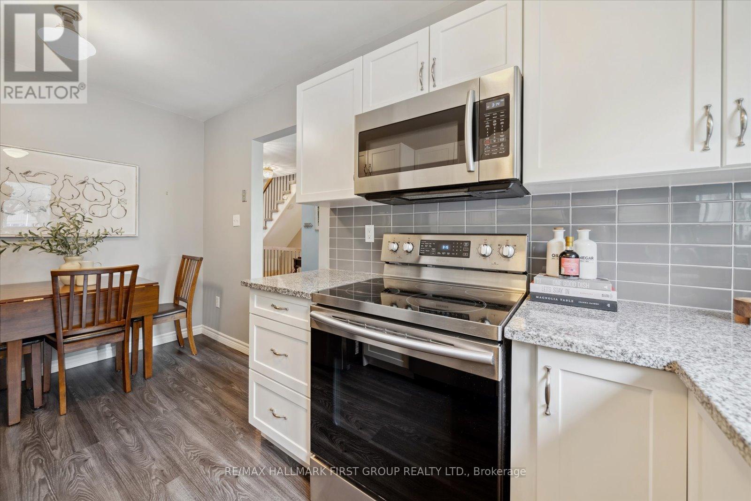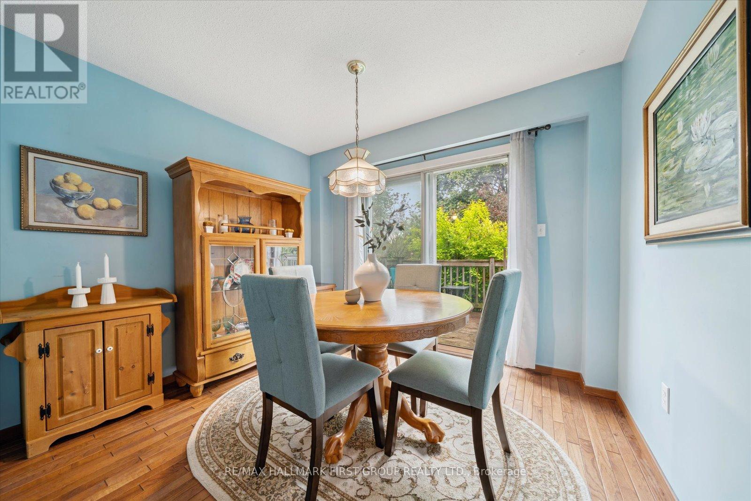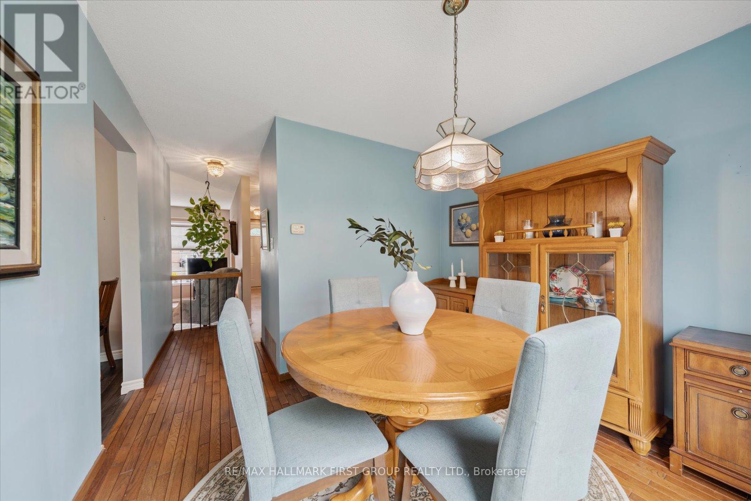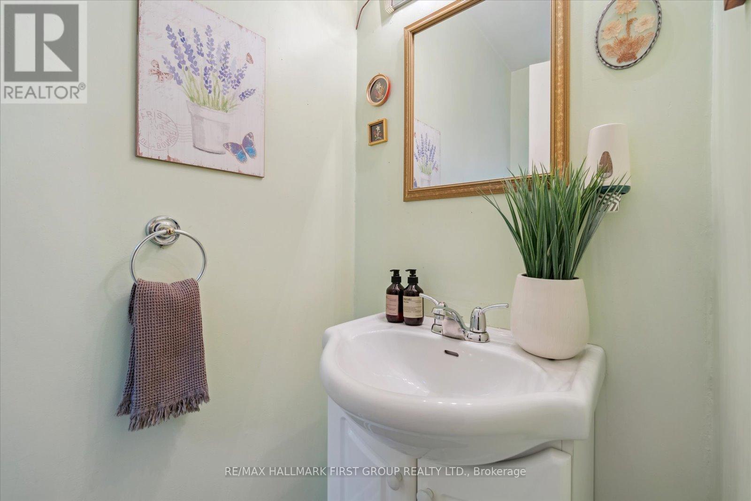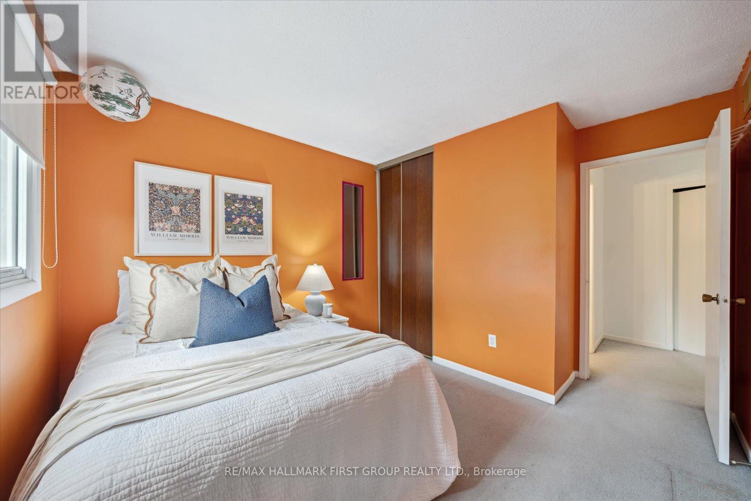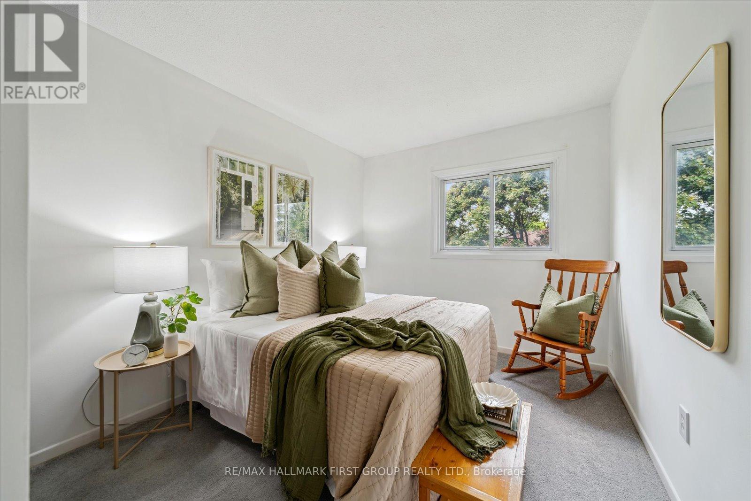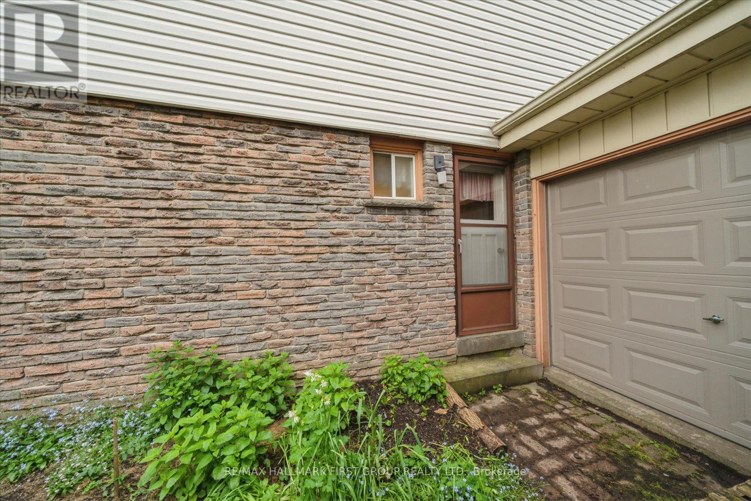3 Bedroom
2 Bathroom
1,100 - 1,500 ft2
Fireplace
Central Air Conditioning
Forced Air
$789,898
Welcome to this beautifully maintained home in Pickering's sought-after Glendale community! With only one shared garage wall, this property offers the feel of a detached home without the detached price! Inside, you'll find a bright and inviting main floor featuring a spacious kitchen with timeless granite countertops and Stainless Steel appliances. The cozy living room is anchored by a classic wood-burning fireplace perfect for cool evenings and family gatherings. Upstairs, three generous bedrooms provide plenty of space for rest and relaxation. The finished basement expands your living space with a large rec room and a dedicated office ideal for todays work-from-home lifestyle. The backyard is a true outdoor retreat, showcasing a sprawling deck with views of lush, established perennials and still plenty of space to create your own vegetable garden oasis! Set on a quiet street in a clean, family-friendly neighbourhood, this home is close to schools, parks, shopping, and all the conveniences that make it one of Pickering's most desirable areas. (id:50976)
Property Details
|
MLS® Number
|
E12201535 |
|
Property Type
|
Single Family |
|
Community Name
|
Liverpool |
|
Amenities Near By
|
Place Of Worship, Park, Public Transit, Schools |
|
Community Features
|
Community Centre |
|
Parking Space Total
|
5 |
Building
|
Bathroom Total
|
2 |
|
Bedrooms Above Ground
|
3 |
|
Bedrooms Total
|
3 |
|
Amenities
|
Fireplace(s) |
|
Appliances
|
Dishwasher, Dryer, Freezer, Furniture, Microwave, Stove, Washer, Window Coverings, Refrigerator |
|
Basement Type
|
Partial |
|
Construction Style Attachment
|
Attached |
|
Cooling Type
|
Central Air Conditioning |
|
Exterior Finish
|
Brick, Vinyl Siding |
|
Fireplace Present
|
Yes |
|
Flooring Type
|
Laminate, Hardwood, Carpeted |
|
Foundation Type
|
Concrete |
|
Half Bath Total
|
1 |
|
Heating Fuel
|
Natural Gas |
|
Heating Type
|
Forced Air |
|
Stories Total
|
2 |
|
Size Interior
|
1,100 - 1,500 Ft2 |
|
Type
|
Row / Townhouse |
|
Utility Water
|
Municipal Water |
Parking
Land
|
Acreage
|
No |
|
Fence Type
|
Fenced Yard |
|
Land Amenities
|
Place Of Worship, Park, Public Transit, Schools |
|
Sewer
|
Sanitary Sewer |
|
Size Depth
|
104 Ft |
|
Size Frontage
|
37 Ft |
|
Size Irregular
|
37 X 104 Ft |
|
Size Total Text
|
37 X 104 Ft |
Rooms
| Level |
Type |
Length |
Width |
Dimensions |
|
Second Level |
Primary Bedroom |
4.816 m |
4.145 m |
4.816 m x 4.145 m |
|
Second Level |
Bedroom 2 |
3.103 m |
3.636 m |
3.103 m x 3.636 m |
|
Second Level |
Bedroom 3 |
2.725 m |
3.654 m |
2.725 m x 3.654 m |
|
Basement |
Recreational, Games Room |
3.419 m |
4.483 m |
3.419 m x 4.483 m |
|
Basement |
Office |
2.534 m |
3.276 m |
2.534 m x 3.276 m |
|
Basement |
Laundry Room |
2.727 m |
2.799 m |
2.727 m x 2.799 m |
|
Main Level |
Dining Room |
3.127 m |
2.866 m |
3.127 m x 2.866 m |
|
Ground Level |
Living Room |
3.457 m |
4.956 m |
3.457 m x 4.956 m |
|
Ground Level |
Kitchen |
2.397 m |
4.319 m |
2.397 m x 4.319 m |
https://www.realtor.ca/real-estate/28427962/1108-culross-avenue-pickering-liverpool-liverpool




