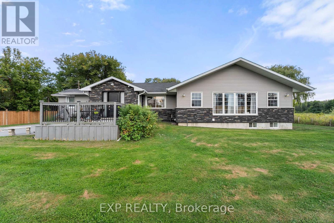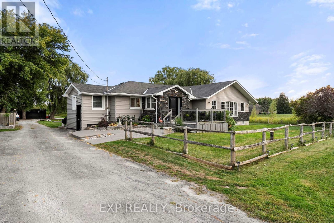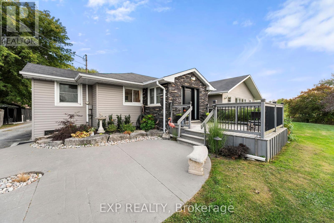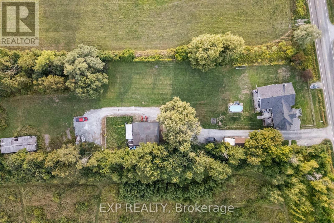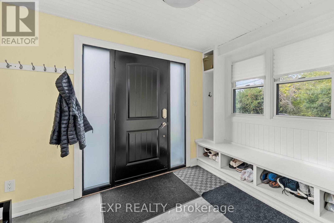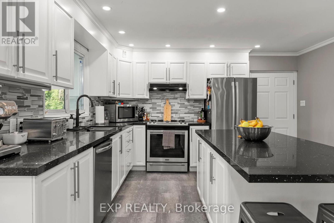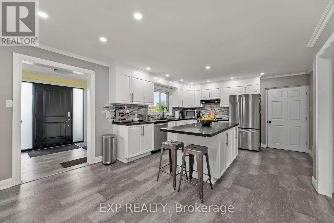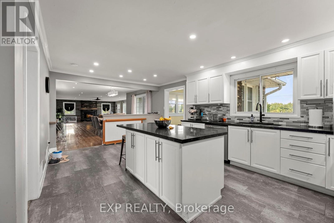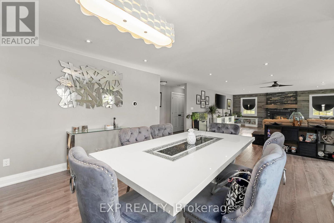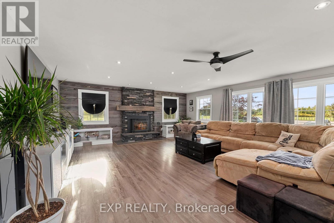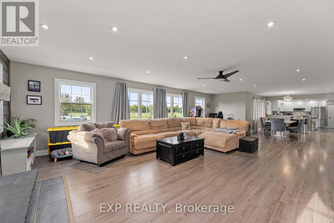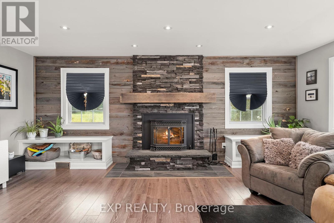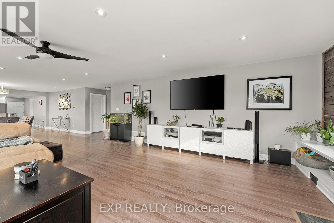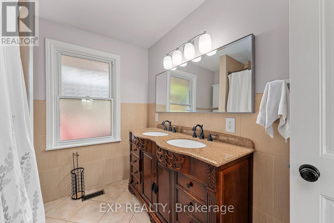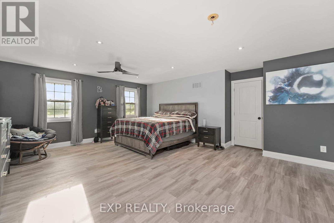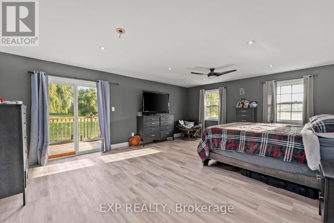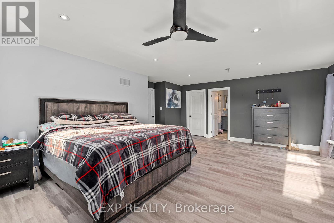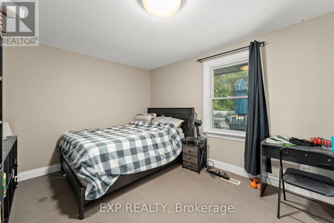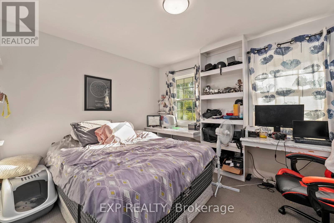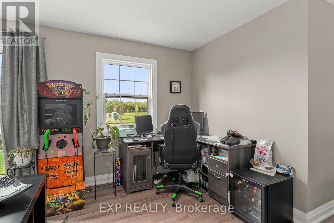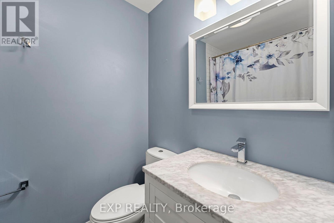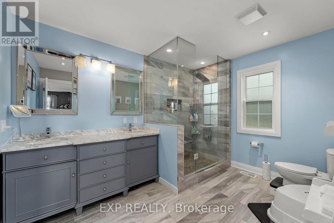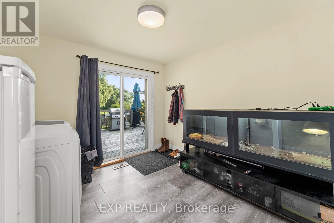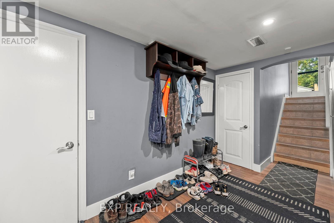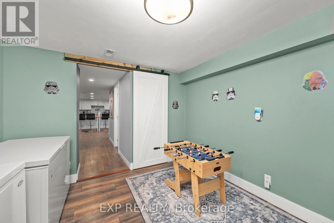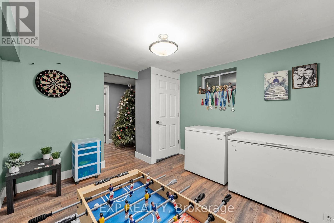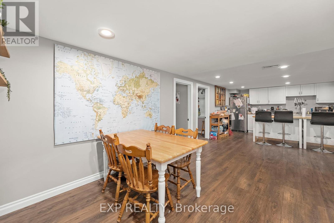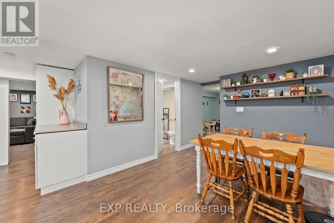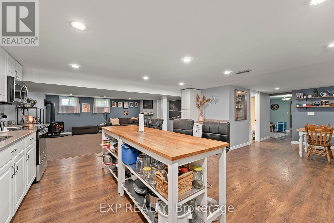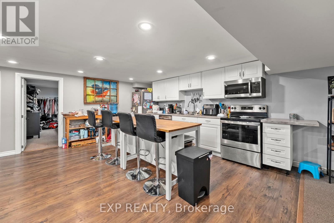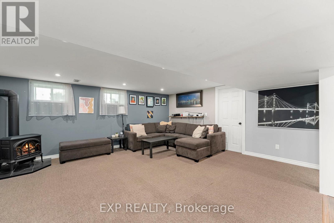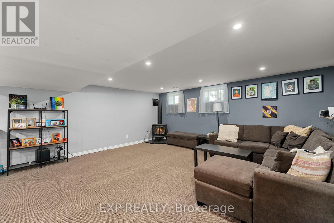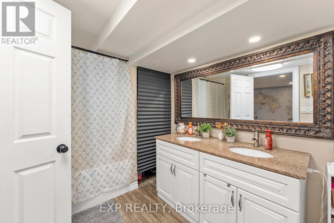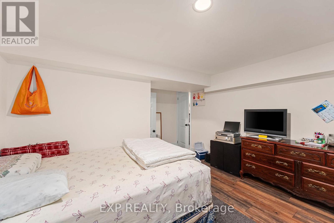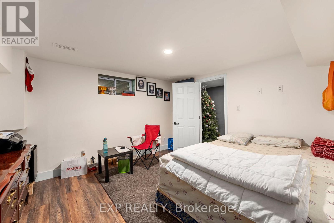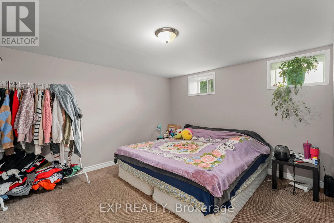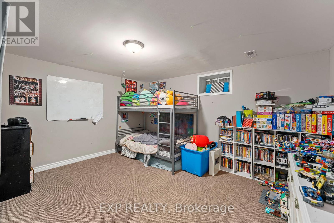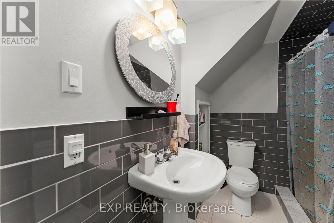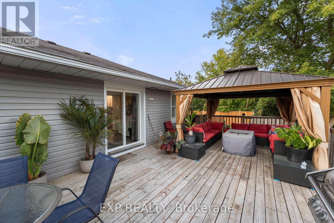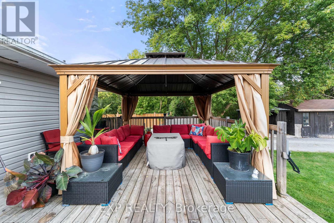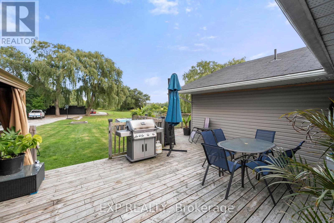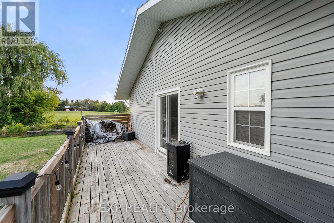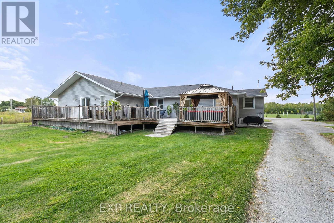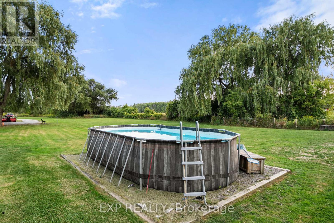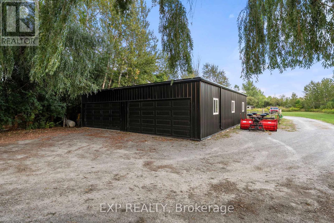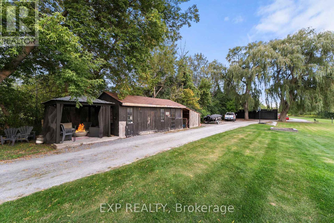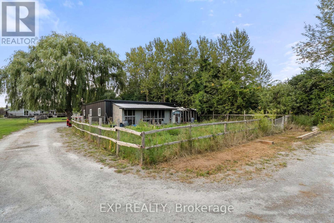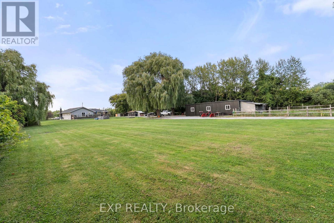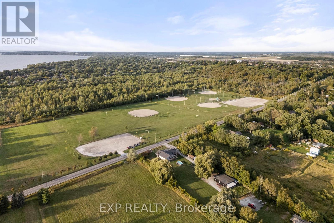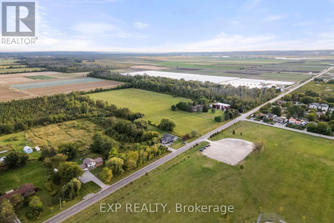6 Bedroom
4 Bathroom
2,000 - 2,500 ft2
Raised Bungalow
Fireplace
Above Ground Pool
Central Air Conditioning
Forced Air
Acreage
Landscaped
$1,899,000
Escape The Ordinary With This 5-Acre Property Offering Endless Possibilities! Whether You Need Room For A Business Yard, Extra Storage, Or Dream Of A Future Hobby Farm, This One Has It All. A 30 X 30 Insulated Garage, Multiple Outbuildings, And A Driveway That Fits 10+ Vehicles Make It A Standout. Enjoy Summer Days On The Expansive Deck Overlooking The Above-Ground Pool And Evenings Surrounded By Peace And Privacy. Inside, The 2,473 Sq. Ft. Bungalow Features A Functional Mudroom With Built-Ins, A Renovated Kitchen, And A Bright Open-Concept Living And Dining Room With Fireplace. The Primary Suite Boasts A Walk-Out To The Deck, Large Walk-In Closet, And 4-Piece Ensuite, With Two More Bedrooms, Two Full Baths, And An Office/Flex Space Completing The Main Floor. The Separate Finished Walk-Up Basement With Its Own Entrance Adds Another 1,218 Sq. Ft. Of Flexible Living Space, Including 3 Bedrooms, A Family Room, Dining Area, And Plenty Of Storage An Ideal Setup For Visiting Extended Family Or Future Multi-Generational Living (Not Currently A Legal Apartment). All This, Directly Across From West Park And Just Down The Road From Lake Simcoe, Makes This A True Country Escape With Room To Live, Work, And Grow! (id:50976)
Open House
This property has open houses!
Starts at:
2:00 pm
Ends at:
4:00 pm
Property Details
|
MLS® Number
|
N12393957 |
|
Property Type
|
Single Family |
|
Community Name
|
Rural East Gwillimbury |
|
Amenities Near By
|
Park |
|
Community Features
|
School Bus |
|
Equipment Type
|
Water Heater |
|
Features
|
Wooded Area, Irregular Lot Size, Open Space, Gazebo, Guest Suite, Sump Pump |
|
Parking Space Total
|
14 |
|
Pool Type
|
Above Ground Pool |
|
Rental Equipment Type
|
Water Heater |
|
Structure
|
Deck, Outbuilding |
Building
|
Bathroom Total
|
4 |
|
Bedrooms Above Ground
|
3 |
|
Bedrooms Below Ground
|
3 |
|
Bedrooms Total
|
6 |
|
Age
|
51 To 99 Years |
|
Appliances
|
Water Heater, Dryer, Stove, Washer, Window Coverings, Refrigerator |
|
Architectural Style
|
Raised Bungalow |
|
Basement Development
|
Finished |
|
Basement Features
|
Separate Entrance |
|
Basement Type
|
N/a (finished) |
|
Construction Style Attachment
|
Detached |
|
Cooling Type
|
Central Air Conditioning |
|
Exterior Finish
|
Aluminum Siding, Brick |
|
Fire Protection
|
Monitored Alarm, Smoke Detectors |
|
Fireplace Present
|
Yes |
|
Flooring Type
|
Carpeted, Laminate |
|
Foundation Type
|
Concrete |
|
Heating Fuel
|
Natural Gas |
|
Heating Type
|
Forced Air |
|
Stories Total
|
1 |
|
Size Interior
|
2,000 - 2,500 Ft2 |
|
Type
|
House |
|
Utility Water
|
Drilled Well |
Parking
Land
|
Acreage
|
Yes |
|
Fence Type
|
Partially Fenced |
|
Land Amenities
|
Park |
|
Landscape Features
|
Landscaped |
|
Sewer
|
Septic System |
|
Size Depth
|
1318 Ft ,6 In |
|
Size Frontage
|
165 Ft ,1 In |
|
Size Irregular
|
165.1 X 1318.5 Ft |
|
Size Total Text
|
165.1 X 1318.5 Ft|5 - 9.99 Acres |
|
Zoning Description
|
Ru |
Rooms
| Level |
Type |
Length |
Width |
Dimensions |
|
Basement |
Family Room |
5.4 m |
4.7 m |
5.4 m x 4.7 m |
|
Basement |
Bedroom |
4.7 m |
4.7 m |
4.7 m x 4.7 m |
|
Basement |
Bedroom 2 |
3.7 m |
3.7 m |
3.7 m x 3.7 m |
|
Basement |
Bedroom 3 |
3.2 m |
3.2 m |
3.2 m x 3.2 m |
|
Basement |
Kitchen |
2.2 m |
6.3 m |
2.2 m x 6.3 m |
|
Basement |
Dining Room |
3.3 m |
3.3 m |
3.3 m x 3.3 m |
|
Main Level |
Kitchen |
3.67 m |
5.8 m |
3.67 m x 5.8 m |
|
Main Level |
Dining Room |
4.37 m |
3.67 m |
4.37 m x 3.67 m |
|
Main Level |
Living Room |
8.85 m |
5.8 m |
8.85 m x 5.8 m |
|
Main Level |
Primary Bedroom |
6.11 m |
4.88 m |
6.11 m x 4.88 m |
|
Main Level |
Bedroom 2 |
4.28 m |
3.06 m |
4.28 m x 3.06 m |
|
Main Level |
Bedroom 3 |
3.05 m |
3.47 m |
3.05 m x 3.47 m |
|
Main Level |
Laundry Room |
3.06 m |
3.06 m |
3.06 m x 3.06 m |
|
Main Level |
Foyer |
2.15 m |
3.07 m |
2.15 m x 3.07 m |
Utilities
|
Cable
|
Available |
|
Electricity
|
Installed |
|
Wireless
|
Available |
|
Electricity Connected
|
Connected |
|
Natural Gas Available
|
Available |
|
Telephone
|
Nearby |
https://www.realtor.ca/real-estate/28841854/1109-ravenshoe-road-east-gwillimbury-rural-east-gwillimbury



