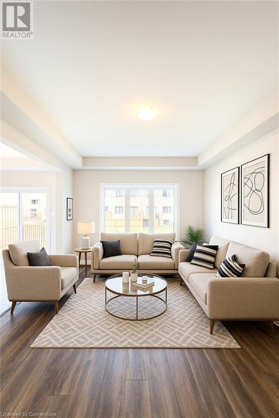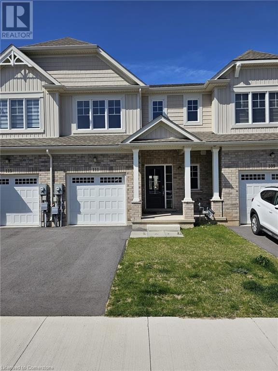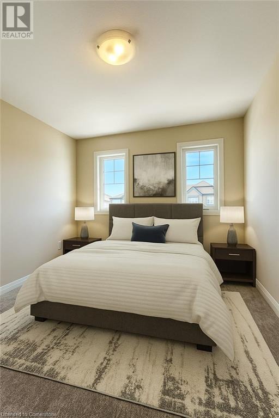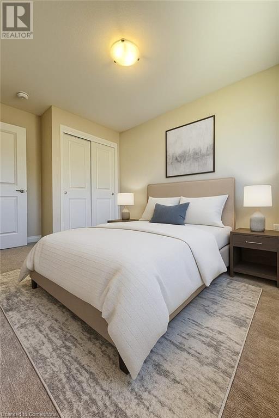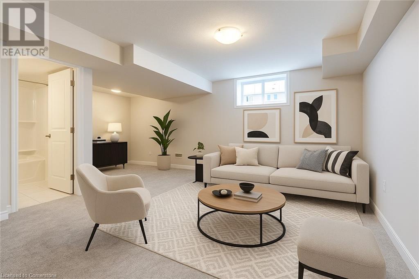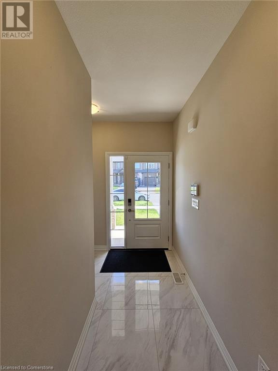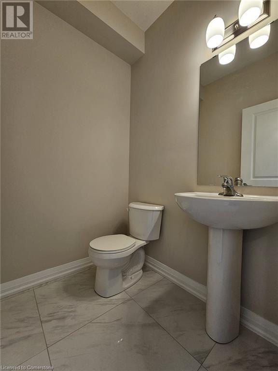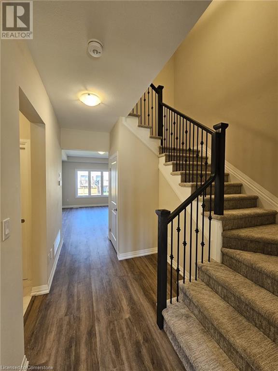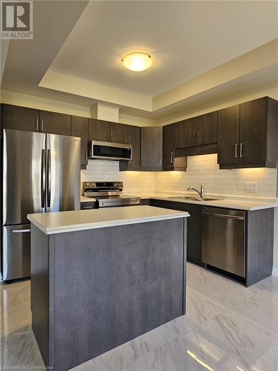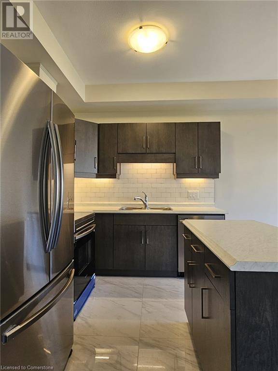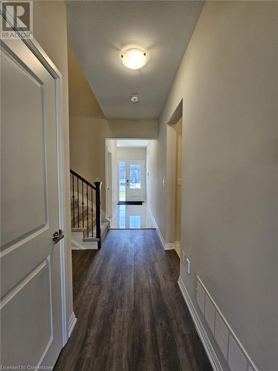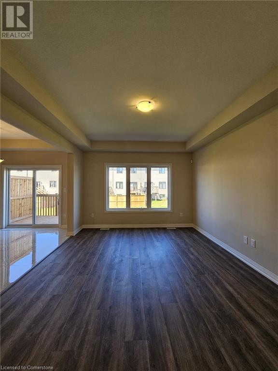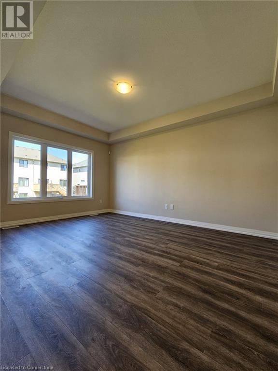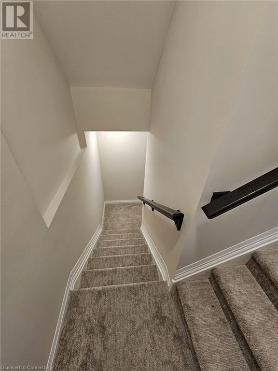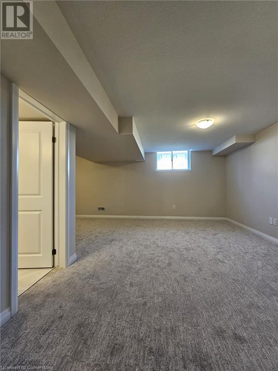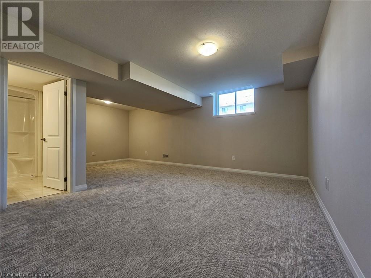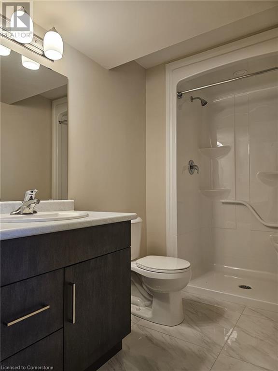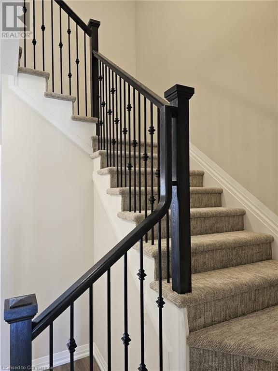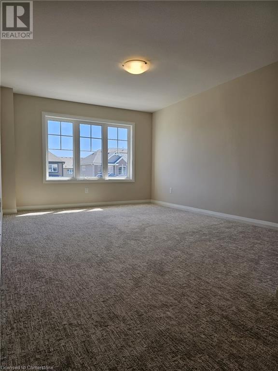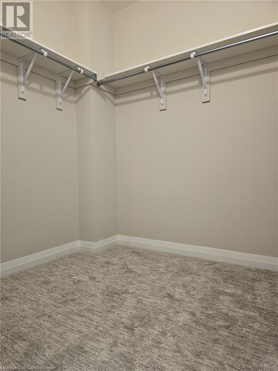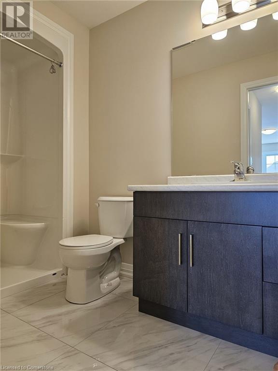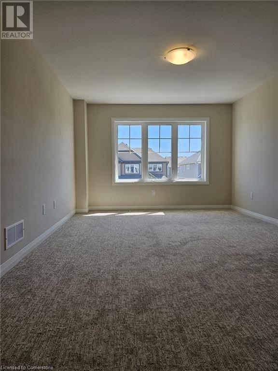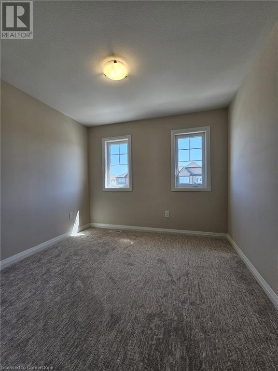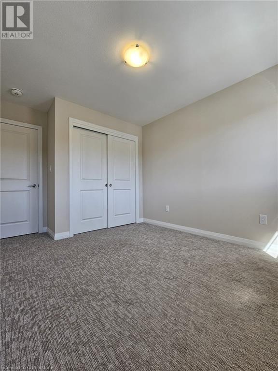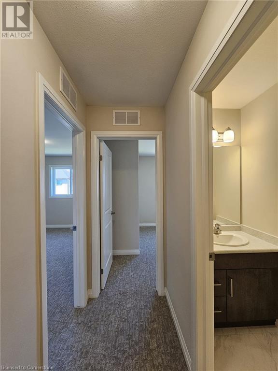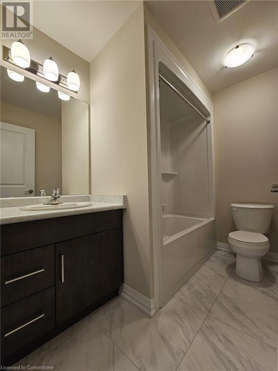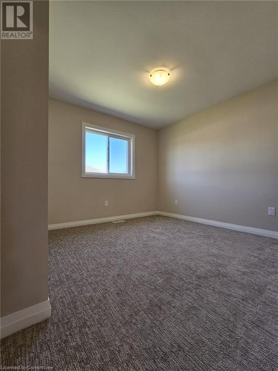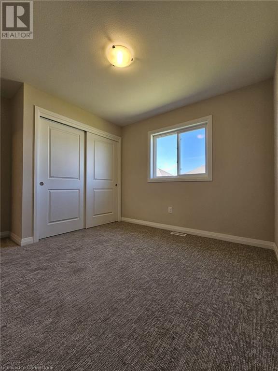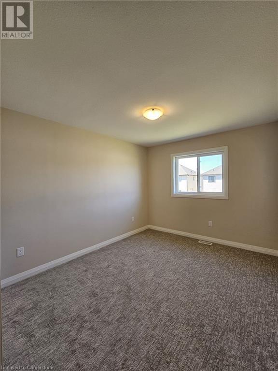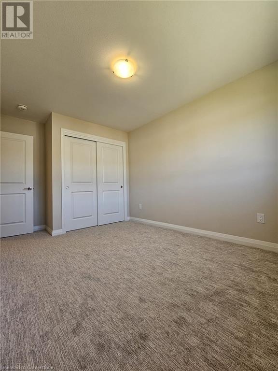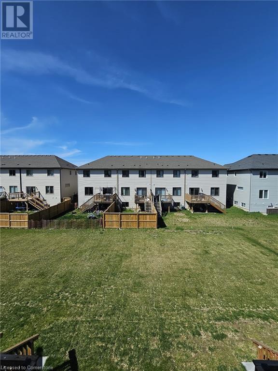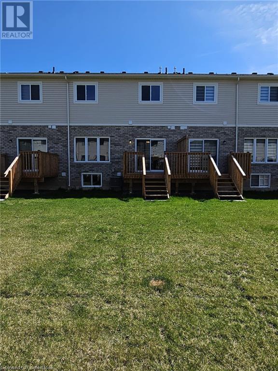4 Bedroom
4 Bathroom
1,800 ft2
2 Level
Central Air Conditioning
Forced Air
$749,900
Welcome to 111 Alicia Crescent, Thorold Discover this beautifully maintained freehold townhome nestled in a family-friendly neighbourhood in the heart of Thorold. This spacious, modern home offers 4 bedrooms, 3.5 bathrooms, and a bright, open-concept main floor that’s perfect for entertaining. The kitchen features sleek cabinetry, ample counter space, a centre island, and overlooks the living and dining areas with direct access to the backyard. Upstairs, you’ll find a large primary bedroom with an ensuite and walk-in closet, along with three additional generously sized bedrooms and a full bathroom. The finished basement offers great additional living space—perfect for a rec room, home office, gym, or guest suite—along with an additional bathroom. Attached garage and private driveway provide convenient parking. Situated in a growing, desirable neighbourhood near Brock University, Niagara College, and with easy highway access to St. Catharines, Niagara Falls, and the QEW. Enjoy nearby parks, schools, shopping, and restaurants, making it ideal for families, first-time buyers, or investors. (id:50976)
Property Details
|
MLS® Number
|
40742514 |
|
Property Type
|
Single Family |
|
Amenities Near By
|
Park |
|
Parking Space Total
|
2 |
Building
|
Bathroom Total
|
4 |
|
Bedrooms Above Ground
|
4 |
|
Bedrooms Total
|
4 |
|
Appliances
|
Dishwasher, Refrigerator, Microwave Built-in |
|
Architectural Style
|
2 Level |
|
Basement Development
|
Finished |
|
Basement Type
|
Full (finished) |
|
Construction Style Attachment
|
Attached |
|
Cooling Type
|
Central Air Conditioning |
|
Exterior Finish
|
Brick Veneer |
|
Half Bath Total
|
1 |
|
Heating Fuel
|
Natural Gas |
|
Heating Type
|
Forced Air |
|
Stories Total
|
2 |
|
Size Interior
|
1,800 Ft2 |
|
Type
|
Row / Townhouse |
|
Utility Water
|
Municipal Water |
Parking
Land
|
Acreage
|
No |
|
Land Amenities
|
Park |
|
Sewer
|
Municipal Sewage System |
|
Size Frontage
|
20 Ft |
|
Size Total Text
|
Under 1/2 Acre |
|
Zoning Description
|
R3b-62 |
Rooms
| Level |
Type |
Length |
Width |
Dimensions |
|
Second Level |
3pc Bathroom |
|
|
Measurements not available |
|
Second Level |
Full Bathroom |
|
|
Measurements not available |
|
Second Level |
Bedroom |
|
|
9'8'' x 11'8'' |
|
Second Level |
Bedroom |
|
|
9'10'' x 10'6'' |
|
Second Level |
Bedroom |
|
|
10'0'' x 10'0'' |
|
Second Level |
Primary Bedroom |
|
|
11'10'' x 16'0'' |
|
Basement |
3pc Bathroom |
|
|
Measurements not available |
|
Main Level |
2pc Bathroom |
|
|
Measurements not available |
|
Main Level |
Kitchen |
|
|
9'6'' x 8'0'' |
|
Main Level |
Dinette |
|
|
9'6'' x 10'0'' |
|
Main Level |
Great Room |
|
|
12'0'' x 16'3'' |
https://www.realtor.ca/real-estate/28591448/111-alicia-crescent-thorold



