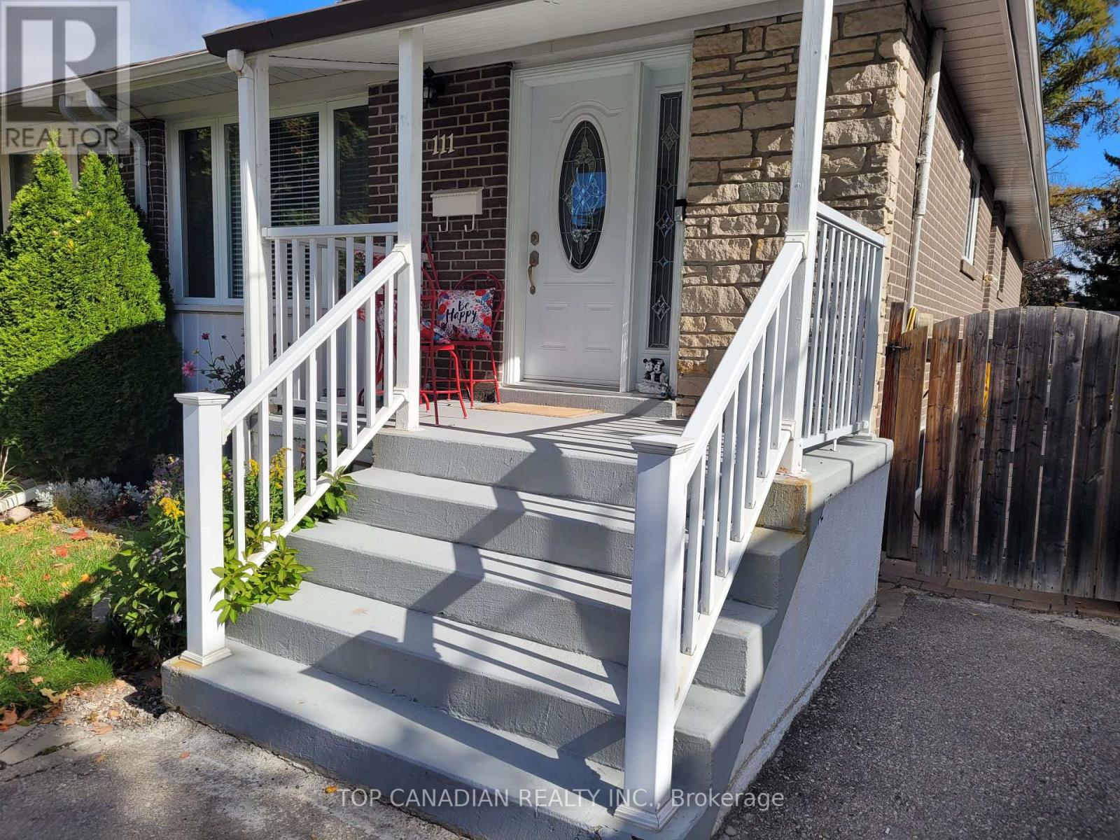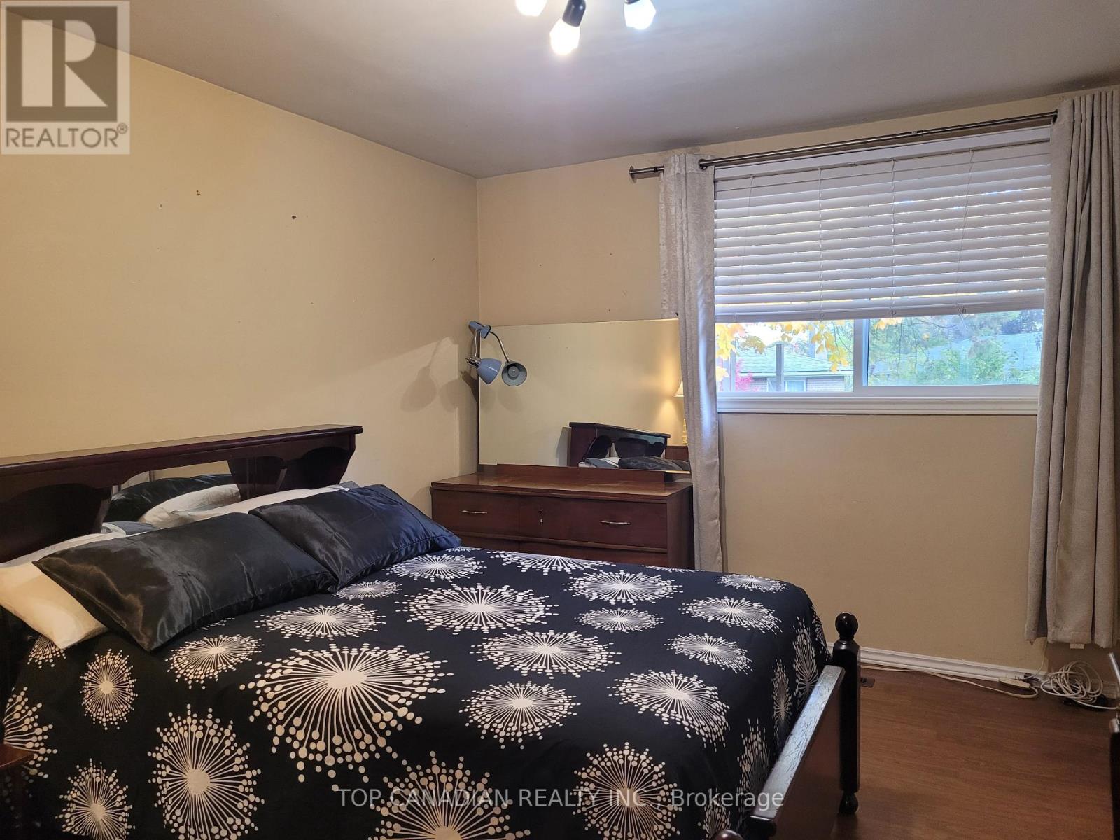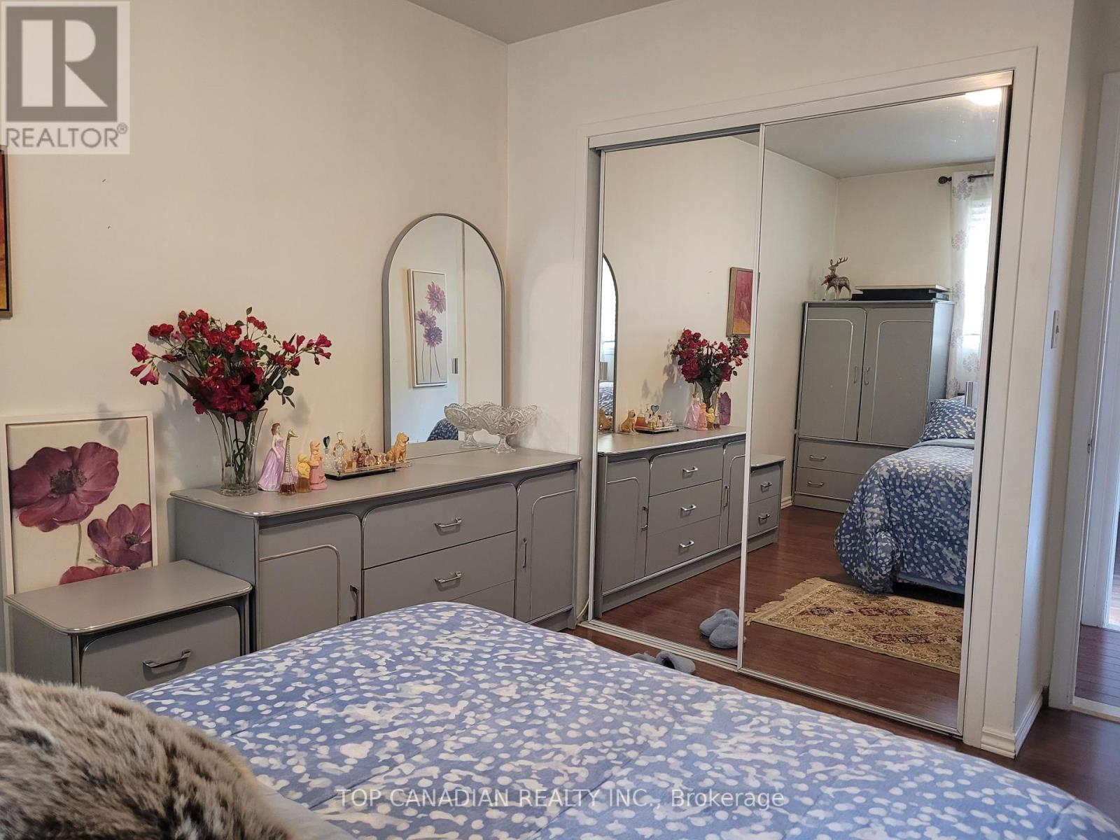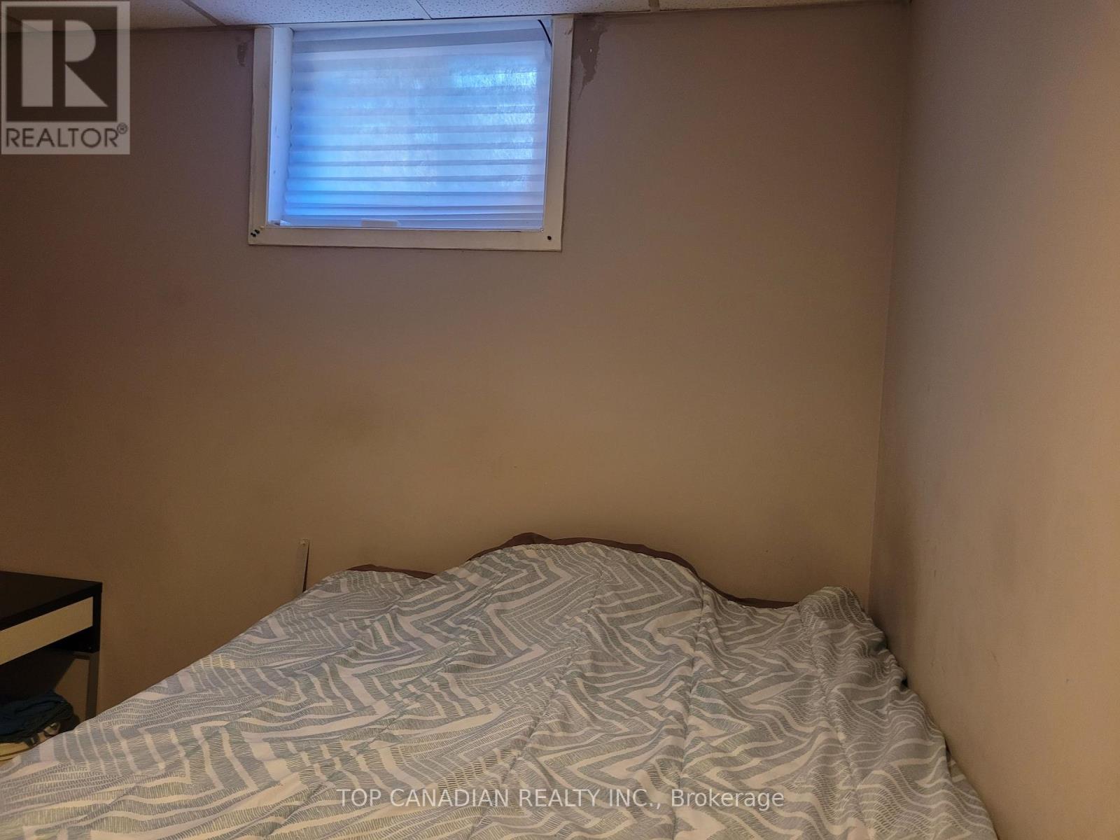6 Bedroom
2 Bathroom
Bungalow
Central Air Conditioning
Forced Air
$978,000
Welcome to this stunning and well-maintained home, offering a total of 6 spacious bedrooms, perfect for a growing family or multi-generational living. Located in one of the most sought-after neighborhoods, this property boasts a separate entrance to the fully finished basement, presenting an excellent opportunity for rental income or a private in-law suite. The basement is equipped with a brand-new stove, making it fully functional and ready for immediate use.Situated in a prime location, this home provides easy access to all amenities, including shopping centers, schools, parks, and healthcare facilities, with steps away from hospital just minutes away. Commuters will appreciate the quick access to Highway 404 and the convenience of the GO Train station, ensuring a seamless journey to Toronto and surrounding areas.This home offers both comfort and convenience, with its spacious layout, excellent potential for income generation, and proximity to key amenities. Dont miss this exceptional opportunity to own a property in a highly desirable location, perfect for families or investors alike! **** EXTRAS **** TWO Refrigerators TWO Stoves, Built-In Dishwasher, Washe & Dryer, Furnace(2017),Central Air(2014),Roof(2021),Many Windows Replaced, Granite Counters In Kitchen & Basement. windows covering and ELFs (id:50976)
Property Details
|
MLS® Number
|
N9415847 |
|
Property Type
|
Single Family |
|
Community Name
|
Huron Heights-Leslie Valley |
|
Amenities Near By
|
Hospital, Park |
|
Features
|
Wooded Area, Ravine, Conservation/green Belt, In-law Suite |
|
Parking Space Total
|
5 |
Building
|
Bathroom Total
|
2 |
|
Bedrooms Above Ground
|
3 |
|
Bedrooms Below Ground
|
3 |
|
Bedrooms Total
|
6 |
|
Appliances
|
Stove |
|
Architectural Style
|
Bungalow |
|
Basement Features
|
Apartment In Basement, Separate Entrance |
|
Basement Type
|
N/a |
|
Construction Style Attachment
|
Semi-detached |
|
Cooling Type
|
Central Air Conditioning |
|
Exterior Finish
|
Brick |
|
Flooring Type
|
Laminate, Hardwood, Ceramic |
|
Foundation Type
|
Block |
|
Heating Fuel
|
Natural Gas |
|
Heating Type
|
Forced Air |
|
Stories Total
|
1 |
|
Type
|
House |
|
Utility Water
|
Municipal Water |
Land
|
Acreage
|
No |
|
Land Amenities
|
Hospital, Park |
|
Sewer
|
Sanitary Sewer |
|
Size Depth
|
110 Ft |
|
Size Frontage
|
30 Ft ,2 In |
|
Size Irregular
|
30.23 X 110 Ft |
|
Size Total Text
|
30.23 X 110 Ft |
Rooms
| Level |
Type |
Length |
Width |
Dimensions |
|
Basement |
Bedroom 2 |
2.7 m |
3.5 m |
2.7 m x 3.5 m |
|
Basement |
Bedroom 3 |
2.6 m |
2.9 m |
2.6 m x 2.9 m |
|
Basement |
Laundry Room |
2.5 m |
3.2 m |
2.5 m x 3.2 m |
|
Basement |
Kitchen |
2.6 m |
2.9 m |
2.6 m x 2.9 m |
|
Basement |
Living Room |
6 m |
3.5 m |
6 m x 3.5 m |
|
Basement |
Bedroom |
3.5 m |
3.2 m |
3.5 m x 3.2 m |
|
Main Level |
Kitchen |
4.12 m |
2.71 m |
4.12 m x 2.71 m |
|
Main Level |
Living Room |
8.5 m |
3.45 m |
8.5 m x 3.45 m |
|
Main Level |
Dining Room |
8.5 m |
3.45 m |
8.5 m x 3.45 m |
|
Main Level |
Primary Bedroom |
4.9 m |
3.15 m |
4.9 m x 3.15 m |
|
Main Level |
Bedroom |
3.11 m |
3.05 m |
3.11 m x 3.05 m |
|
Main Level |
Bedroom |
3.66 m |
3.05 m |
3.66 m x 3.05 m |
Utilities
|
Cable
|
Installed |
|
Sewer
|
Installed |
https://www.realtor.ca/real-estate/27553975/111-bayview-parkway-newmarket-huron-heights-leslie-valley-huron-heights-leslie-valley












































