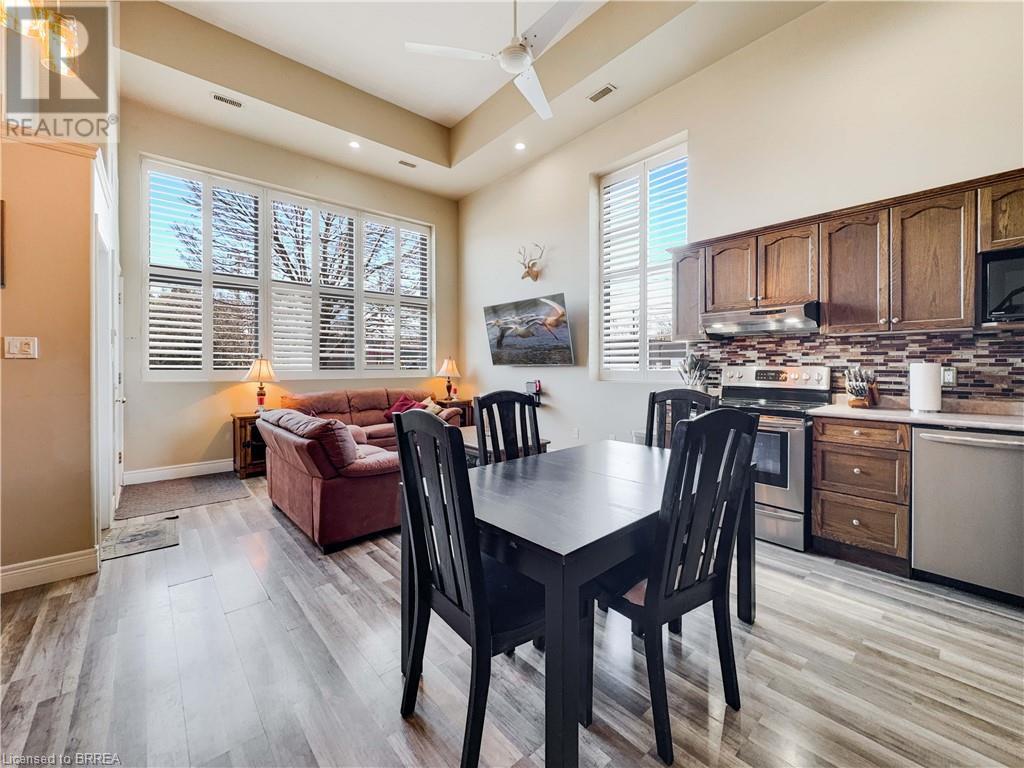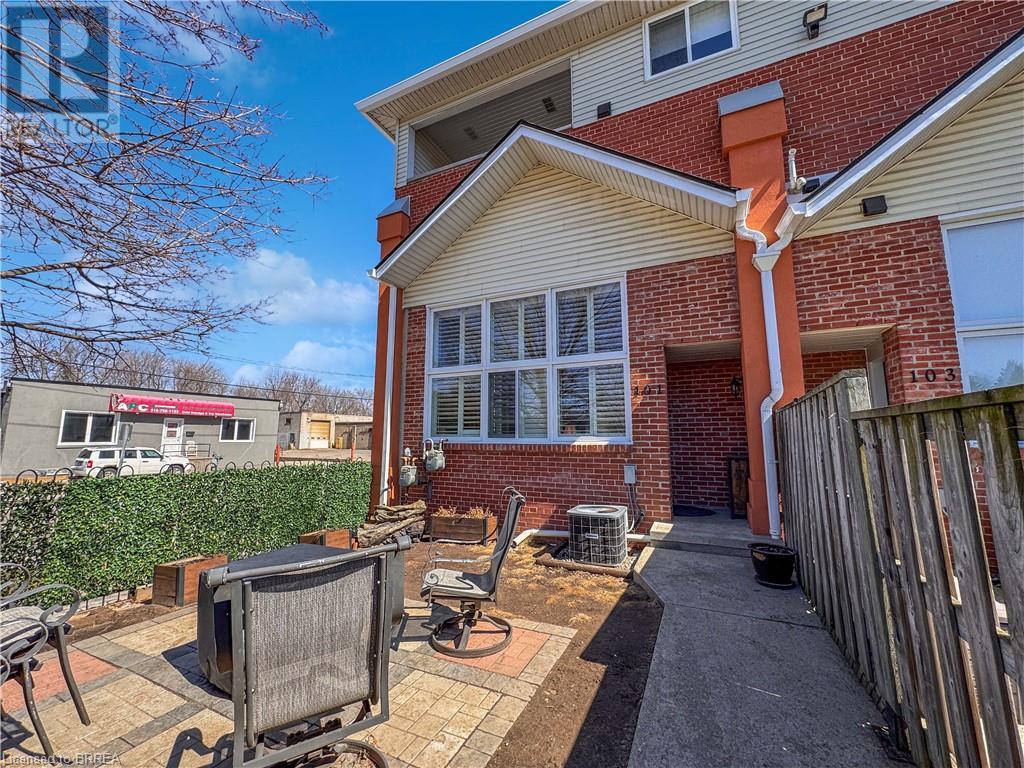2 Bedroom
2 Bathroom
1,000 ft2
Central Air Conditioning
Forced Air
$348,900Maintenance, Insurance, Landscaping, Property Management, Water, Parking
$603.93 Monthly
This stunning two-level end-unit condo is ideal for first-time buyers, downsizers, or anyone striving to find an attainable, well-appointed property. This desirable building offers modern finishes, soaring ceilings, and an abundance of natural light, perfect for soaking up the spring sunshine. Step inside to discover a cozy main living room that flows seamlessly into a chef’s kitchen, complete with ample counter space and stylish finishes—perfect for hosting or enjoying a quiet night in. The unit features two spacious bedrooms and two bathrooms, including a loft-like primary suite with a private 3-piece ensuite, accessed by an elegant winding staircase. You'll also enjoy rare dual private access: one directly into the building’s interior and another to your own generous front yard, offering both convenience and privacy. Comfort is key, with in-suite laundry, and ample storage throughout. Your private parking space is just steps away, and the condo fees cover ground maintenance, snow removal, and water usage for added peace of mind. The building itself features a secure front lobby with a dedicated mail room, a warm and welcoming community party room, and most importantly—amazing neighbors. Managed by a strong, responsive condo board and corporation, issues are handled swiftly and thoughtfully. You'll love being part of this vibrant and supportive neighborhood. The East Ward Echo Place Neighbourhood Association helps make the community even more special, offering local programming, events, information, outdoor rinks, community gardens, and more. Located just minutes from Highway 403, downtown Brantford, the Grand River, and steps to schools, banks, restaurants, the university, train station, and more. This home is also within walking distance to the famous, locally owned Brant Foods grocery store, which has just recently reopened—renowned for their quality and customer service. Only you can make this condo a home. Don’t delay—call your REALTOR® today! (id:50976)
Open House
This property has open houses!
Starts at:
2:00 pm
Ends at:
4:00 pm
Starts at:
2:00 pm
Ends at:
4:00 pm
Property Details
|
MLS® Number
|
40710338 |
|
Property Type
|
Single Family |
|
Amenities Near By
|
Park, Schools, Shopping |
|
Community Features
|
Quiet Area |
|
Equipment Type
|
Water Heater |
|
Parking Space Total
|
1 |
|
Rental Equipment Type
|
Water Heater |
Building
|
Bathroom Total
|
2 |
|
Bedrooms Above Ground
|
2 |
|
Bedrooms Total
|
2 |
|
Amenities
|
Party Room |
|
Appliances
|
Dishwasher, Dryer, Refrigerator, Stove, Water Softener, Washer |
|
Basement Type
|
None |
|
Constructed Date
|
2004 |
|
Construction Style Attachment
|
Attached |
|
Cooling Type
|
Central Air Conditioning |
|
Exterior Finish
|
Brick, Vinyl Siding |
|
Heating Fuel
|
Natural Gas |
|
Heating Type
|
Forced Air |
|
Stories Total
|
2 |
|
Size Interior
|
1,000 Ft2 |
|
Type
|
Row / Townhouse |
|
Utility Water
|
Municipal Water |
Land
|
Acreage
|
No |
|
Fence Type
|
Fence |
|
Land Amenities
|
Park, Schools, Shopping |
|
Sewer
|
Municipal Sewage System |
|
Size Total Text
|
Under 1/2 Acre |
|
Zoning Description
|
Rc, Rhd-2 |
Rooms
| Level |
Type |
Length |
Width |
Dimensions |
|
Second Level |
Office |
|
|
8'6'' x 9'4'' |
|
Second Level |
Primary Bedroom |
|
|
15'4'' x 9'0'' |
|
Second Level |
3pc Bathroom |
|
|
Measurements not available |
|
Main Level |
3pc Bathroom |
|
|
Measurements not available |
|
Main Level |
Bedroom |
|
|
13'5'' x 9'0'' |
|
Main Level |
Kitchen |
|
|
12'0'' x 10'4'' |
|
Main Level |
Living Room |
|
|
12'0'' x 13'0'' |
https://www.realtor.ca/real-estate/28095275/111-grey-street-unit-101-brantford
































