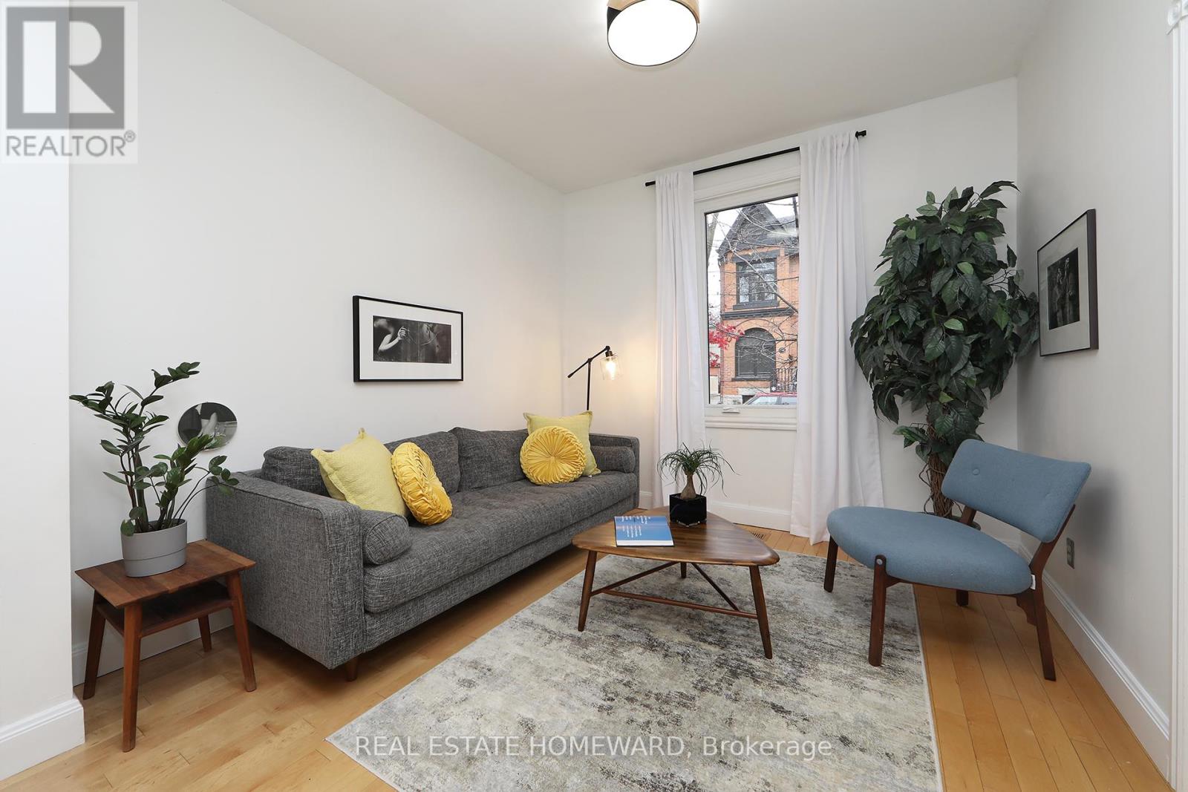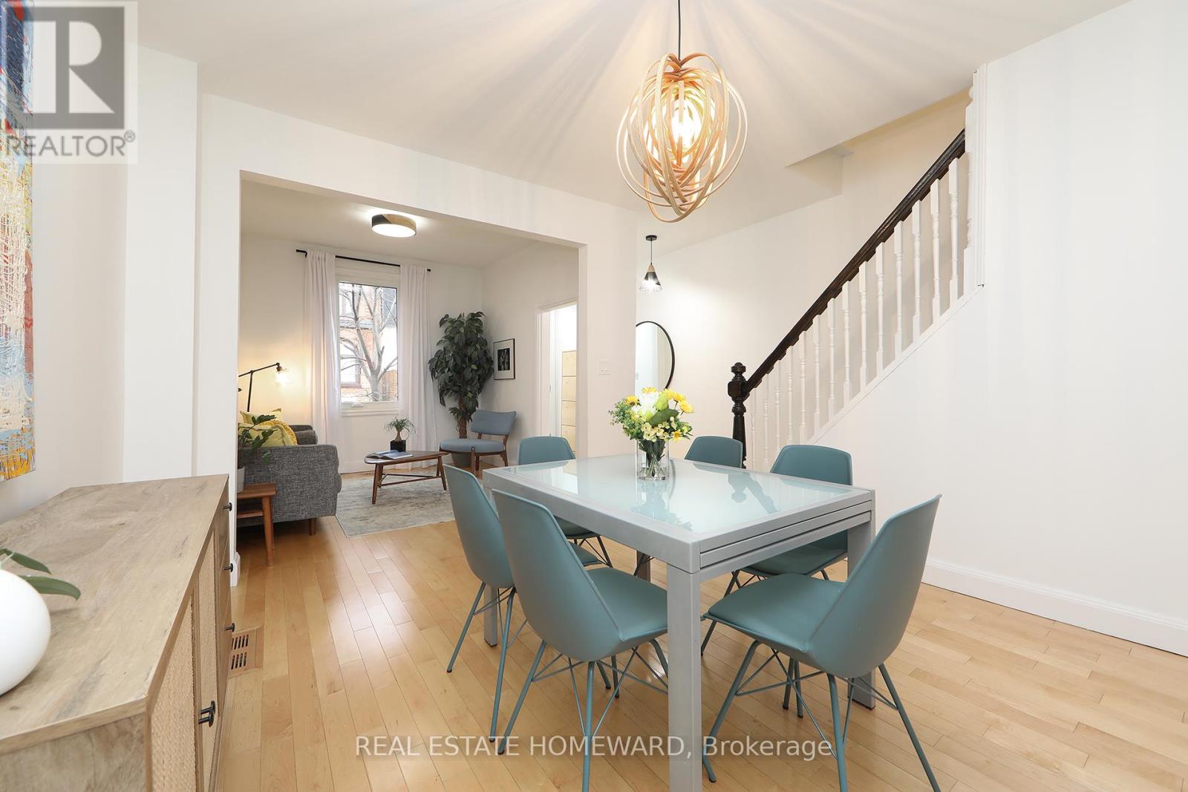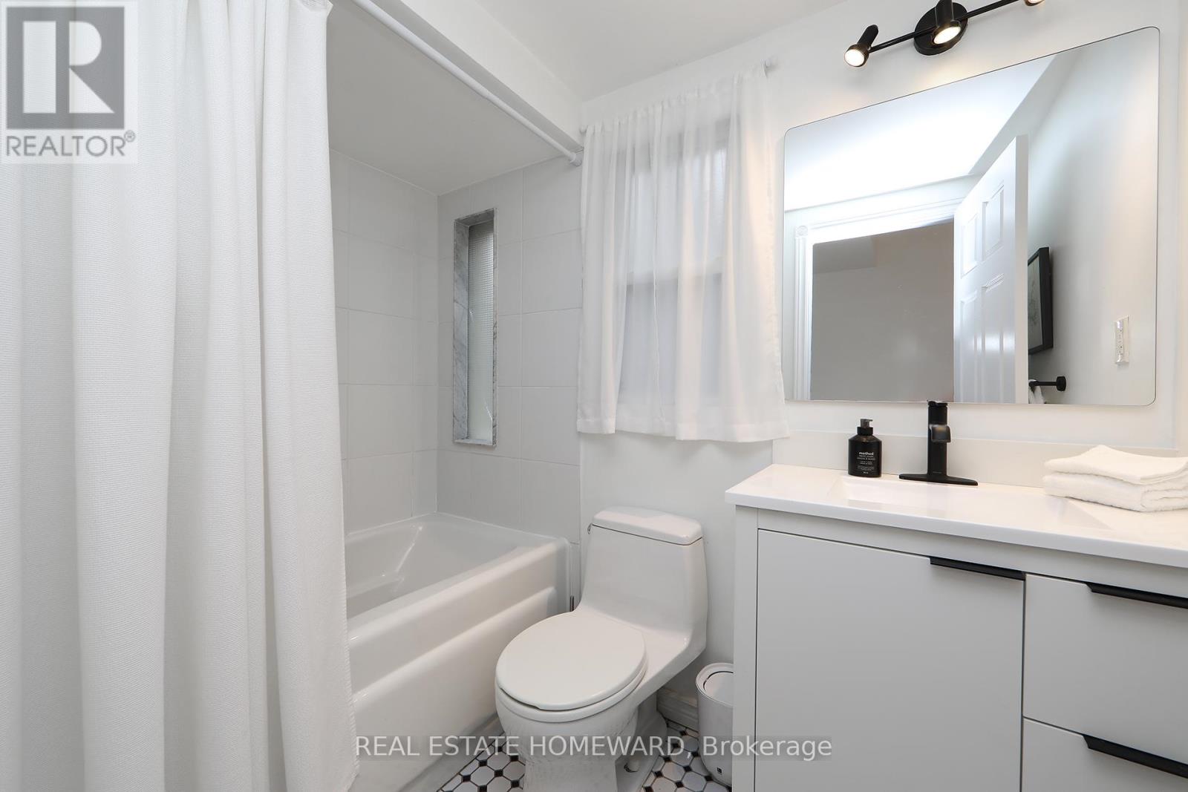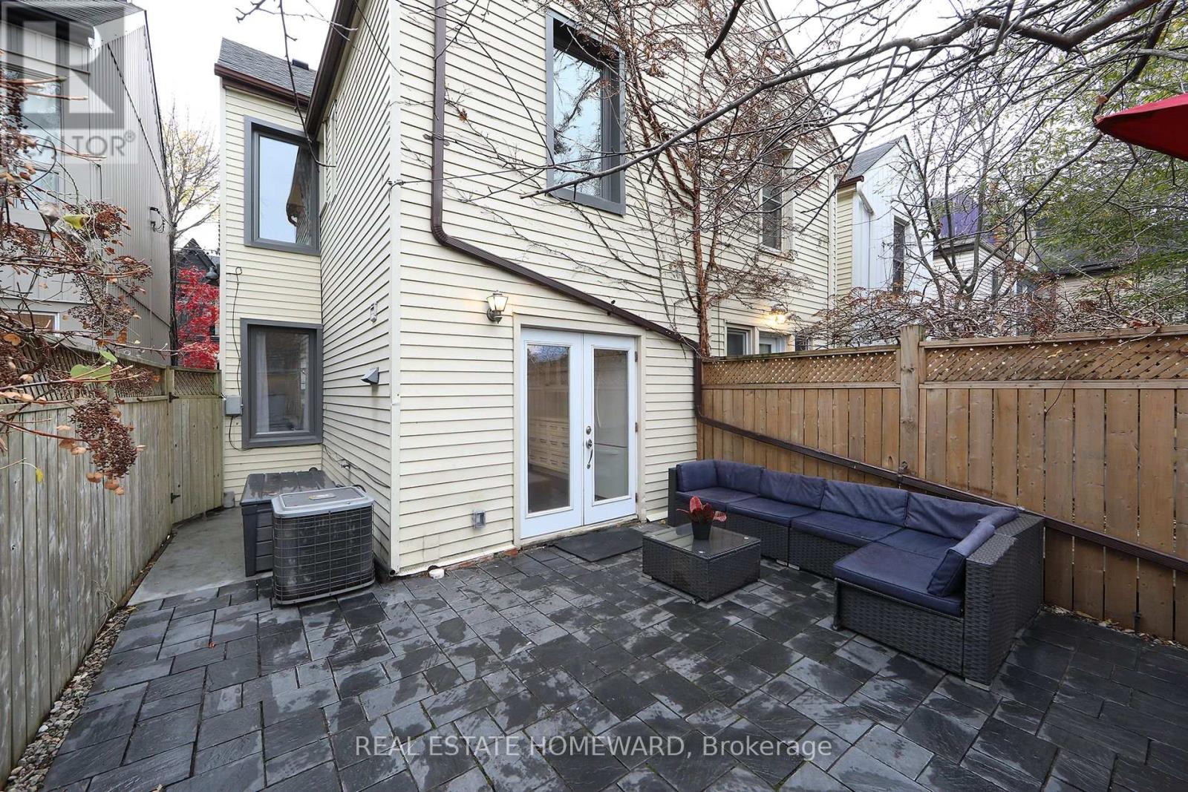3 Bedroom
2 Bathroom
Central Air Conditioning
Forced Air
$1,099,000
Welcome to this Modern Victorian Home Featuring High Ceilings & Hardwood Floors. The Chefs Kitchen has Plenty of Storage, Breakfast Bar and Opens onto the Beautiful interlocked Landscaped Backyard - Perfect for Entertaining with Room for a Dining Space, Lounging Area and Parking. The 2nd Floor Offers a Spacious Primary Bedroom with Large Mirrored Closets, 2-Bedrooms Great for Kids, Office or Guest room. The lower level has a Finished Family Room, Bathroom, Storage and Laundry Room. This End of a Row Home Features Side Access to bring your bins from the rear to the front. Don't miss this Opportunity for a Move-in Ready Home. Ideal Location with a Great Park System/Don River, Extensive Trails, Fabulous Local Restaurants, Cafes, Library, Schools, Recreation Centre. Easy Access to DVP, 24hr TTC, Leslieville, The Danforth, The Beaches and Downtown. **** EXTRAS **** Roof ( 2023/2024), waterproofing (2009), zoning review and architectural drawings done for a 3rd floor addition. Potential for 2 parking spots (id:50976)
Property Details
|
MLS® Number
|
E11822255 |
|
Property Type
|
Single Family |
|
Community Name
|
South Riverdale |
|
Features
|
Lane, Sump Pump |
|
Parking Space Total
|
1 |
Building
|
Bathroom Total
|
2 |
|
Bedrooms Above Ground
|
3 |
|
Bedrooms Total
|
3 |
|
Appliances
|
Dishwasher, Dryer, Refrigerator, Stove, Washer |
|
Basement Development
|
Finished |
|
Basement Type
|
N/a (finished) |
|
Construction Style Attachment
|
Semi-detached |
|
Cooling Type
|
Central Air Conditioning |
|
Exterior Finish
|
Brick, Aluminum Siding |
|
Flooring Type
|
Hardwood |
|
Foundation Type
|
Brick |
|
Half Bath Total
|
1 |
|
Heating Fuel
|
Natural Gas |
|
Heating Type
|
Forced Air |
|
Stories Total
|
2 |
|
Type
|
House |
|
Utility Water
|
Municipal Water |
Land
|
Acreage
|
No |
|
Sewer
|
Sanitary Sewer |
|
Size Depth
|
82 Ft |
|
Size Frontage
|
17 Ft ,6 In |
|
Size Irregular
|
17.5 X 82 Ft |
|
Size Total Text
|
17.5 X 82 Ft |
|
Zoning Description
|
Res |
Rooms
| Level |
Type |
Length |
Width |
Dimensions |
|
Second Level |
Primary Bedroom |
3.2 m |
4.41 m |
3.2 m x 4.41 m |
|
Second Level |
Bedroom |
3.14 m |
2.63 m |
3.14 m x 2.63 m |
|
Second Level |
Bedroom |
2.27 m |
3.28 m |
2.27 m x 3.28 m |
|
Basement |
Family Room |
4.6 m |
3.73 m |
4.6 m x 3.73 m |
|
Basement |
Laundry Room |
2.78 m |
3.2 m |
2.78 m x 3.2 m |
|
Ground Level |
Living Room |
3.2 m |
3.15 m |
3.2 m x 3.15 m |
|
Ground Level |
Dining Room |
3.16 m |
3.5 m |
3.16 m x 3.5 m |
|
Ground Level |
Kitchen |
3.9 m |
3.2 m |
3.9 m x 3.2 m |
https://www.realtor.ca/real-estate/27700066/111-hamilton-street-toronto-south-riverdale-south-riverdale







































