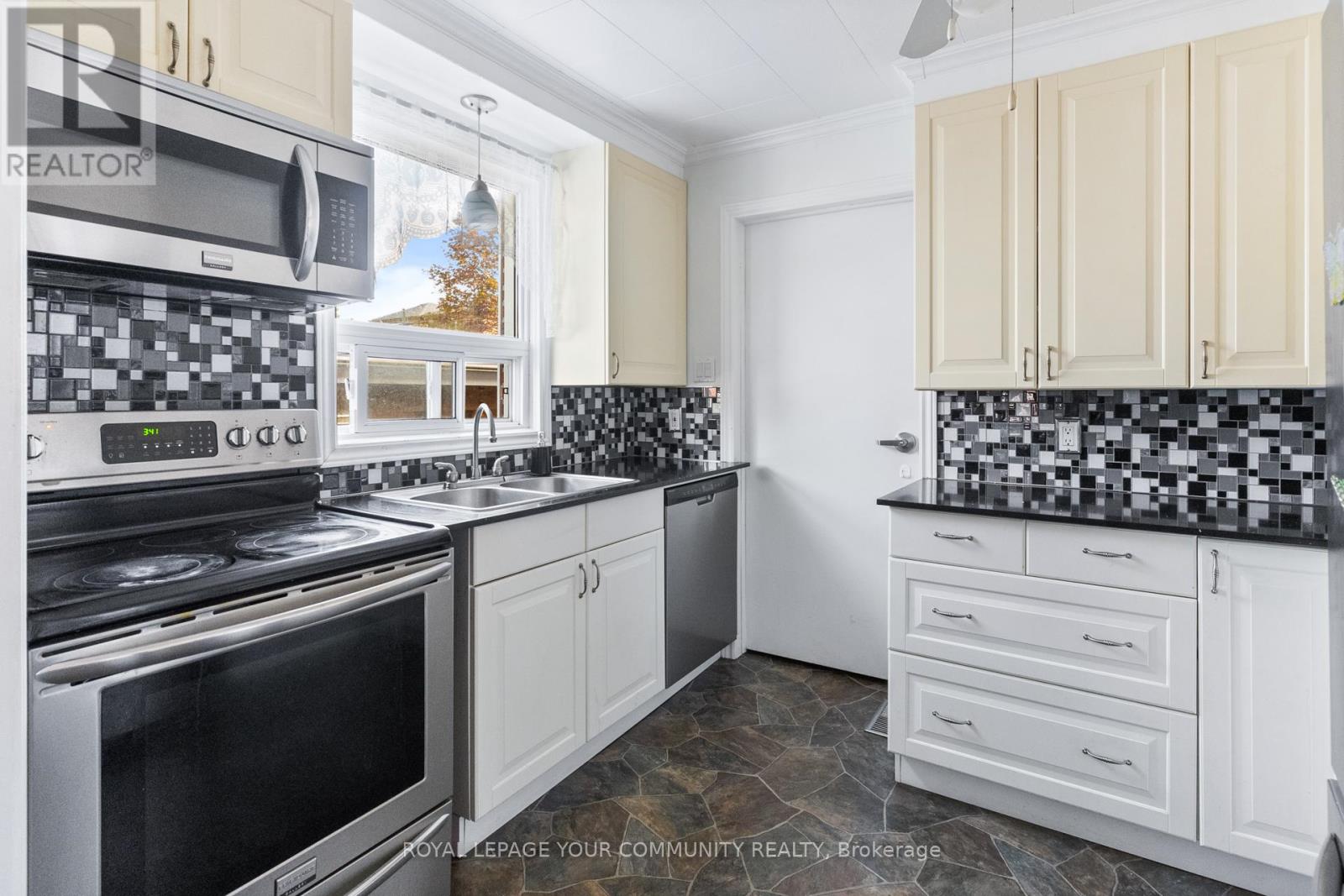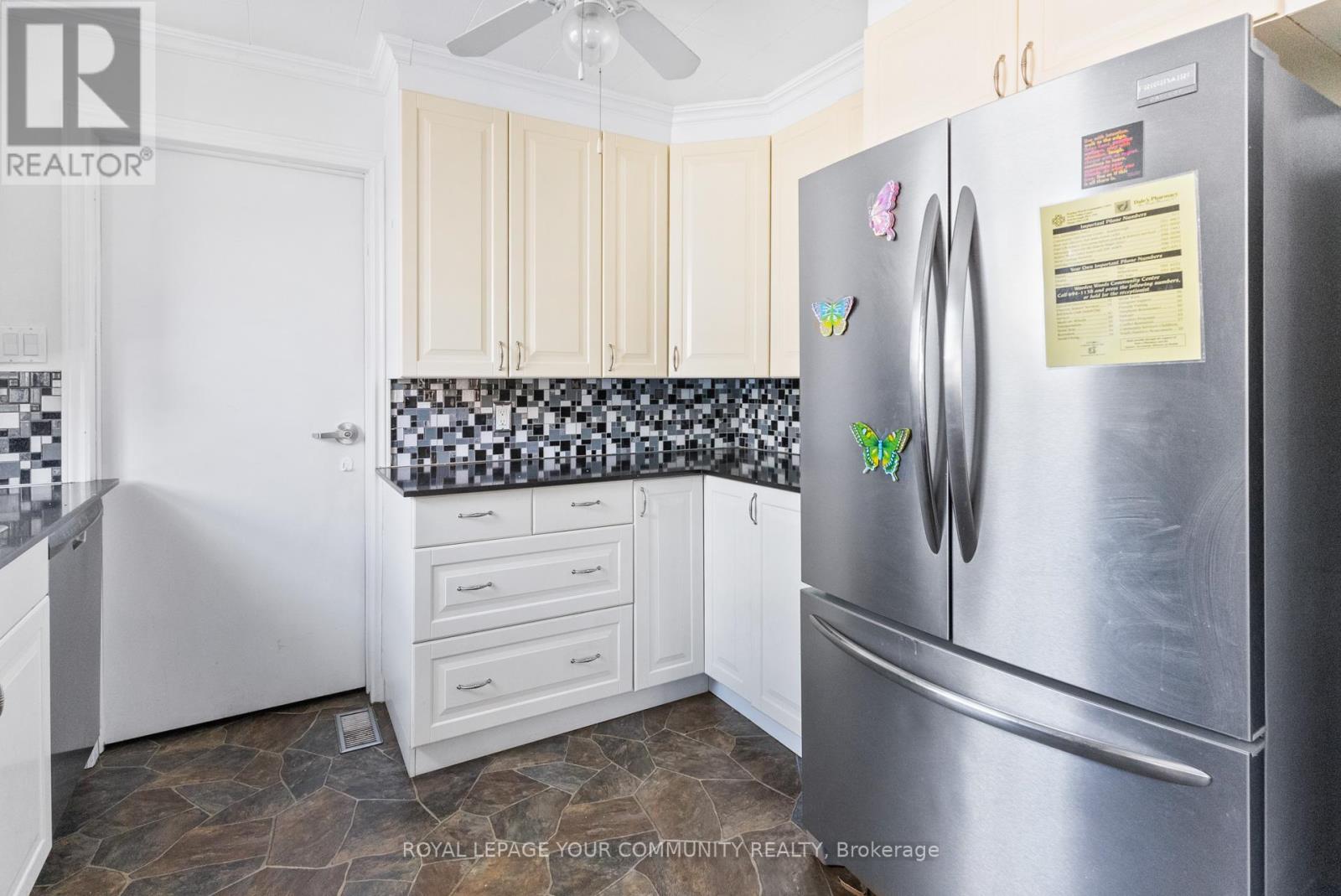4 Bedroom
2 Bathroom
Bungalow
Fireplace
Central Air Conditioning
Forced Air
$1,198,000
Discover This Charming Home Nestled In The Heart Of Scarborough, Perfect For Investors, End Users & Builders Alike. Situated On An Expansive Lot, This Property Offers Endless Potential For Customization Or Redevelopment. The Home Features Three Spacious Bedrooms, Providing Ample Space For Families Or Tenants. With Two Fully-Equipped Kitchens, The Layout Is Ideal For Multi-Generational Living Or Generating Rental Income. Step Inside To Find A Bright, Inviting Living Space With Large Windows That Flood The Home With Natural Light. The Generous Lot Size Not Only Offers Room For Outdoor Activities But Also Presents Opportunities For Expansion Or New Construction. Conveniently Located Close To Schools, Parks, Shopping Centers, And Public Transportation, This Property Combines The Tranquility Of A Suburban Setting With The Benefits Of Urban Amenities. Whether You're Looking To Build Your Dream Home, Secure A Profitable Investment, Or Simply Enjoy A Cozy Residence, This Is For You! (id:50976)
Property Details
|
MLS® Number
|
E9390567 |
|
Property Type
|
Single Family |
|
Community Name
|
Clairlea-Birchmount |
|
Amenities Near By
|
Hospital, Place Of Worship, Public Transit, Schools |
|
Community Features
|
Community Centre, School Bus |
|
Parking Space Total
|
6 |
Building
|
Bathroom Total
|
2 |
|
Bedrooms Above Ground
|
3 |
|
Bedrooms Below Ground
|
1 |
|
Bedrooms Total
|
4 |
|
Appliances
|
Dishwasher, Dryer, Refrigerator, Stove, Washer, Window Coverings |
|
Architectural Style
|
Bungalow |
|
Basement Development
|
Finished |
|
Basement Features
|
Apartment In Basement, Walk Out |
|
Basement Type
|
N/a (finished) |
|
Construction Style Attachment
|
Detached |
|
Cooling Type
|
Central Air Conditioning |
|
Exterior Finish
|
Brick |
|
Fireplace Present
|
Yes |
|
Flooring Type
|
Hardwood, Tile, Carpeted |
|
Heating Fuel
|
Natural Gas |
|
Heating Type
|
Forced Air |
|
Stories Total
|
1 |
|
Type
|
House |
|
Utility Water
|
Municipal Water |
Parking
Land
|
Acreage
|
No |
|
Land Amenities
|
Hospital, Place Of Worship, Public Transit, Schools |
|
Sewer
|
Sanitary Sewer |
|
Size Depth
|
108 Ft |
|
Size Frontage
|
40 Ft |
|
Size Irregular
|
40 X 108 Ft |
|
Size Total Text
|
40 X 108 Ft |
Rooms
| Level |
Type |
Length |
Width |
Dimensions |
|
Basement |
Utility Room |
3.91 m |
2.09 m |
3.91 m x 2.09 m |
|
Basement |
Bedroom 3 |
4.4 m |
3.24 m |
4.4 m x 3.24 m |
|
Basement |
Kitchen |
3.9 m |
3.24 m |
3.9 m x 3.24 m |
|
Basement |
Laundry Room |
2.89 m |
2.52 m |
2.89 m x 2.52 m |
|
Basement |
Office |
3.65 m |
2.89 m |
3.65 m x 2.89 m |
|
Main Level |
Living Room |
4.36 m |
4.28 m |
4.36 m x 4.28 m |
|
Main Level |
Dining Room |
3.35 m |
2.46 m |
3.35 m x 2.46 m |
|
Main Level |
Kitchen |
3.02 m |
2.6 m |
3.02 m x 2.6 m |
|
Main Level |
Sunroom |
4.19 m |
3.34 m |
4.19 m x 3.34 m |
|
Main Level |
Primary Bedroom |
4.11 m |
2.8 m |
4.11 m x 2.8 m |
|
Main Level |
Bedroom 2 |
2.8 m |
2.8 m |
2.8 m x 2.8 m |
https://www.realtor.ca/real-estate/27526217/111-north-bonnington-avenue-toronto-clairlea-birchmount-clairlea-birchmount










































