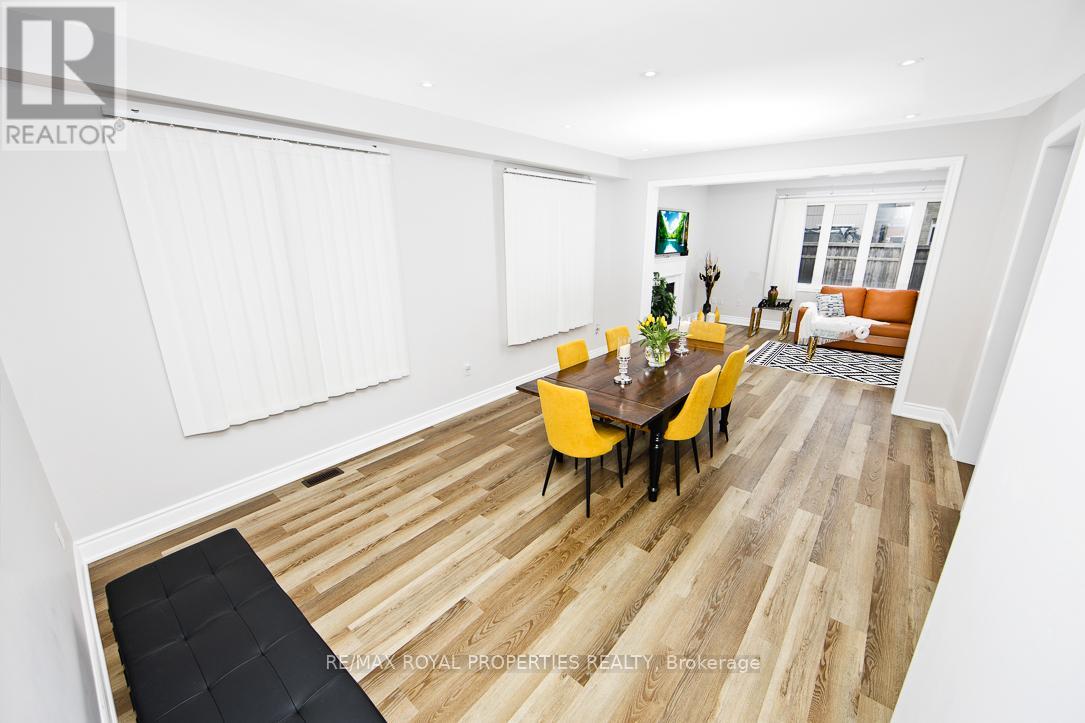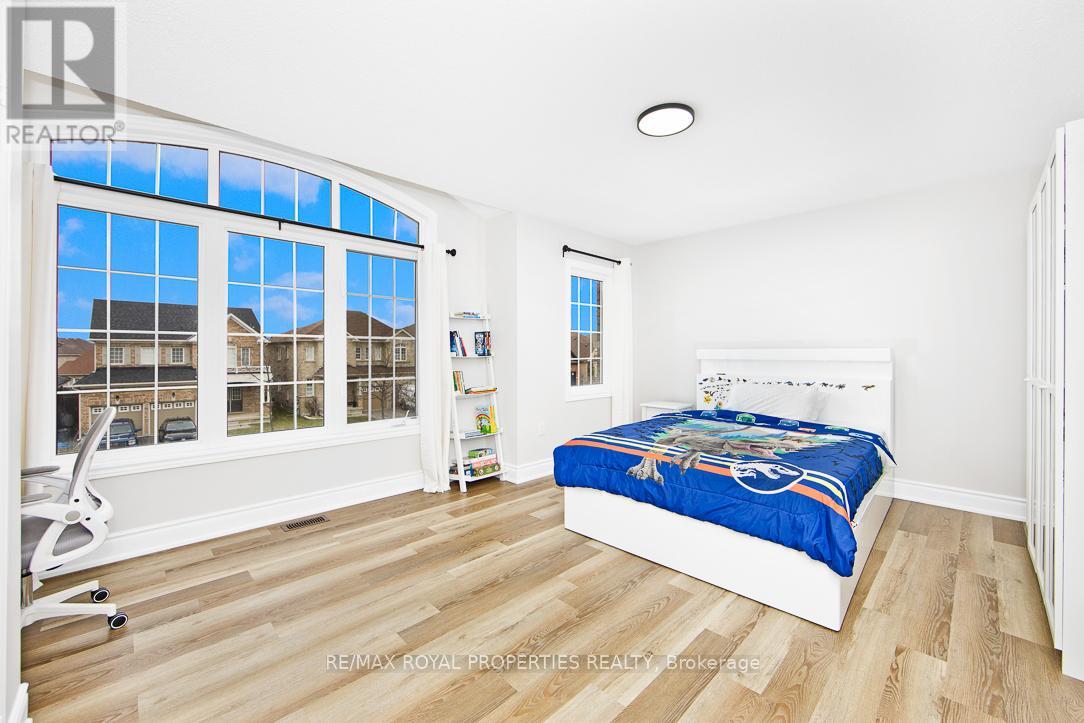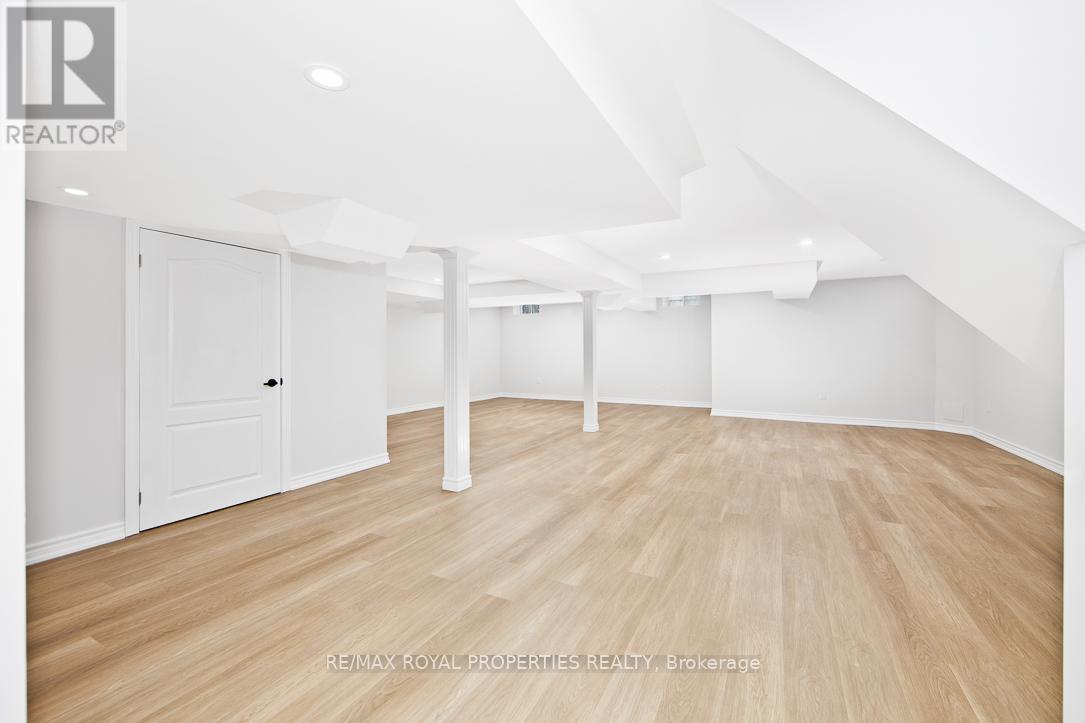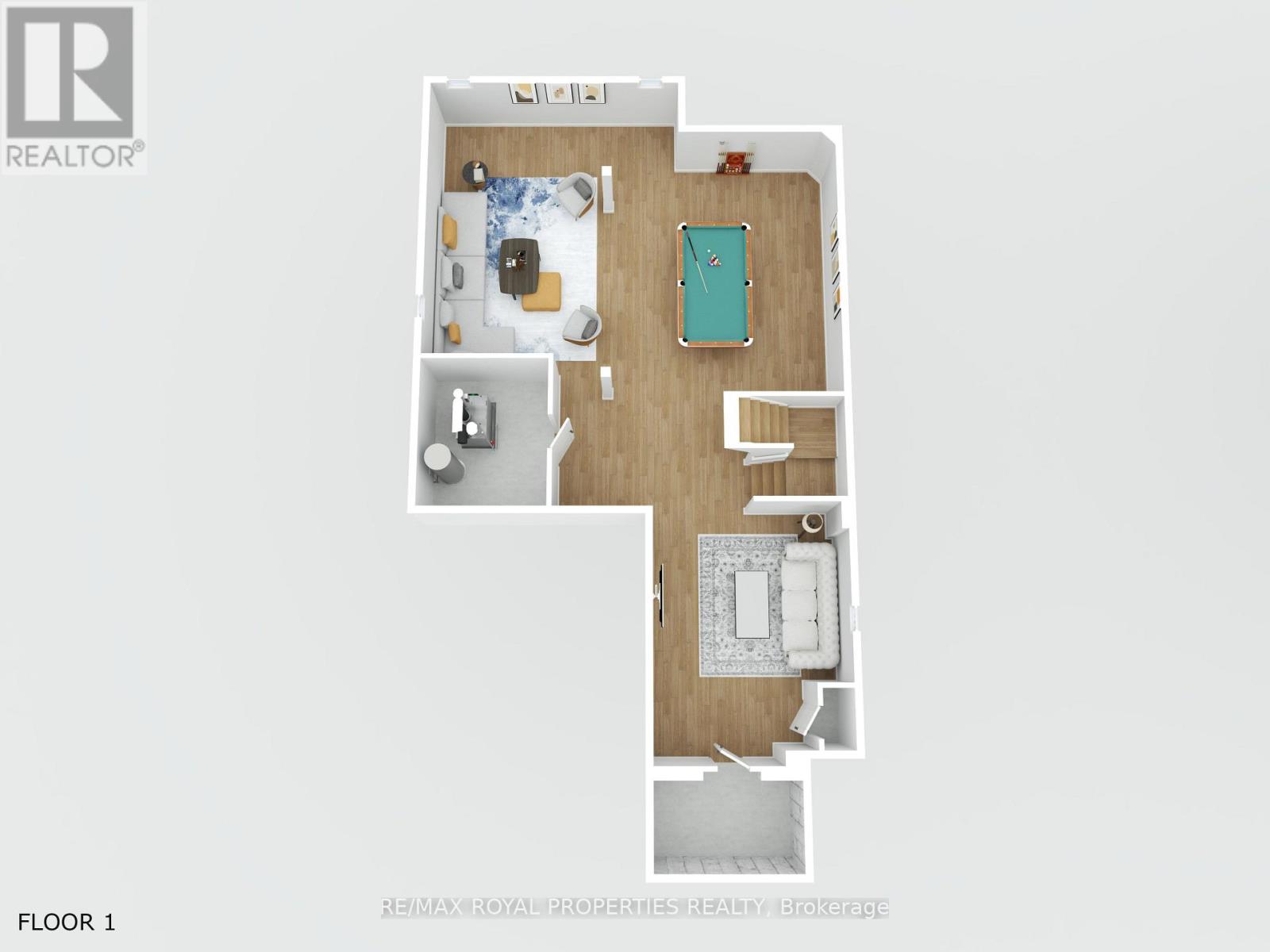5 Bedroom
3 Bathroom
2,500 - 3,000 ft2
Fireplace
Central Air Conditioning
Forced Air
Landscaped
$99,500
Welcome to this stunning, fully remodeled 4-bedroom + den home, offering nearly 3,980 sq. ft. of living space (2,750 sq. ft. above grade + 1,230 sq. ft. finished basement). This home showcases quality finishes and impeccable craftsmanship for a comfortable living experience. The entire house features premium upgrades, including luxury vinyl and engineered hardwood flooring (no carpet), pot lights throughout (except in bedrooms), energy-saving vertical sheer curtains on the ground floor, and cordless soft-lift roller shades in the washrooms and kitchen. The main floor boasts a family room with a gas fireplace and a spacious, fully upgraded kitchen with modern appliances,quartz counter top & BI upgraded shelves. The primary bedroom includes spacious his-and-hers walk-in closets, and a 5-piece ensuite bathroom with a frameless glass shower and an electric fireplace. Enjoy the convenience of a second-floor laundry room with upgraded appliances, storage and finishing touches. The finished basement offers an open-concept recreation room, rough in for bathroom and a cold room. Additional features of the property includes an oak staircase with iron pickets, a fully interlocked driveway (widened to accomodate 4 cars), backyard and perimeter of the property, new sod and grass all around. Spacious garage (419 sf- 2car) with internal access. Enhanced security includes four two-way cameras and a doorbell camera.Seller is RE agent (id:50976)
Property Details
|
MLS® Number
|
E12090914 |
|
Property Type
|
Single Family |
|
Community Name
|
Newcastle |
|
Amenities Near By
|
Public Transit, Schools |
|
Community Features
|
School Bus |
|
Equipment Type
|
Water Heater - Electric |
|
Features
|
Carpet Free |
|
Parking Space Total
|
6 |
|
Rental Equipment Type
|
Water Heater - Electric |
|
Structure
|
Patio(s) |
Building
|
Bathroom Total
|
3 |
|
Bedrooms Above Ground
|
4 |
|
Bedrooms Below Ground
|
1 |
|
Bedrooms Total
|
5 |
|
Age
|
6 To 15 Years |
|
Amenities
|
Fireplace(s) |
|
Appliances
|
Garage Door Opener Remote(s), Dishwasher, Dryer, Garage Door Opener, Hood Fan, Stove, Washer, Window Coverings, Refrigerator |
|
Basement Development
|
Finished |
|
Basement Features
|
Walk-up |
|
Basement Type
|
N/a (finished) |
|
Construction Style Attachment
|
Detached |
|
Cooling Type
|
Central Air Conditioning |
|
Exterior Finish
|
Brick |
|
Fire Protection
|
Smoke Detectors |
|
Fireplace Present
|
Yes |
|
Fireplace Total
|
2 |
|
Flooring Type
|
Vinyl |
|
Foundation Type
|
Poured Concrete |
|
Half Bath Total
|
1 |
|
Heating Fuel
|
Natural Gas |
|
Heating Type
|
Forced Air |
|
Stories Total
|
2 |
|
Size Interior
|
2,500 - 3,000 Ft2 |
|
Type
|
House |
|
Utility Water
|
Municipal Water |
Parking
Land
|
Acreage
|
No |
|
Land Amenities
|
Public Transit, Schools |
|
Landscape Features
|
Landscaped |
|
Sewer
|
Sanitary Sewer |
|
Size Depth
|
106 Ft ,7 In |
|
Size Frontage
|
39 Ft ,4 In |
|
Size Irregular
|
39.4 X 106.6 Ft |
|
Size Total Text
|
39.4 X 106.6 Ft |
Rooms
| Level |
Type |
Length |
Width |
Dimensions |
|
Second Level |
Bedroom 3 |
4 m |
3.84 m |
4 m x 3.84 m |
|
Second Level |
Bedroom 4 |
5.21 m |
3.99 m |
5.21 m x 3.99 m |
|
Second Level |
Loft |
5.21 m |
3.75 m |
5.21 m x 3.75 m |
|
Second Level |
Laundry Room |
2.34 m |
1.65 m |
2.34 m x 1.65 m |
|
Second Level |
Bathroom |
2.9 m |
1.55 m |
2.9 m x 1.55 m |
|
Second Level |
Primary Bedroom |
5.21 m |
4 m |
5.21 m x 4 m |
|
Second Level |
Bathroom |
3.32 m |
2.65 m |
3.32 m x 2.65 m |
|
Second Level |
Bedroom 2 |
3.47 m |
3.66 m |
3.47 m x 3.66 m |
|
Basement |
Recreational, Games Room |
8.78 m |
14.2 m |
8.78 m x 14.2 m |
|
Main Level |
Foyer |
2.9 m |
1.83 m |
2.9 m x 1.83 m |
|
Main Level |
Den |
2.53 m |
2 m |
2.53 m x 2 m |
|
Main Level |
Kitchen |
5.52 m |
4.82 m |
5.52 m x 4.82 m |
|
Main Level |
Living Room |
3.93 m |
5.67 m |
3.93 m x 5.67 m |
|
Main Level |
Family Room |
5.3 m |
3.57 m |
5.3 m x 3.57 m |
Utilities
|
Cable
|
Installed |
|
Sewer
|
Installed |
https://www.realtor.ca/real-estate/28186484/111-pedwell-street-clarington-newcastle-newcastle





































