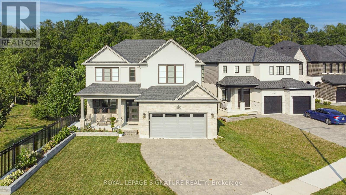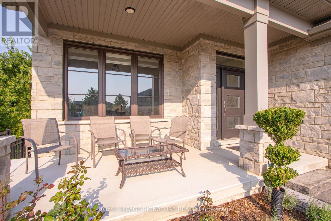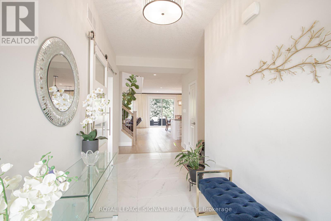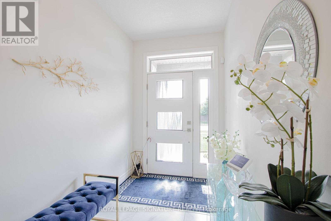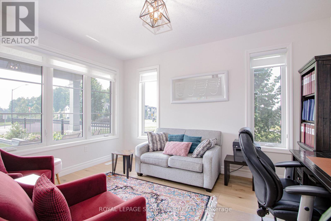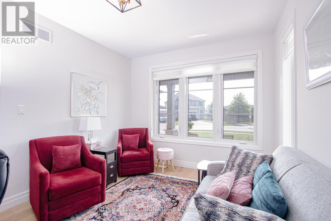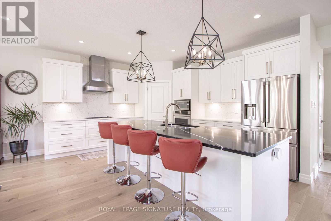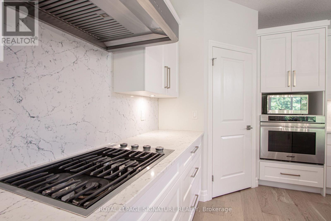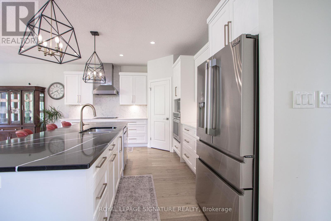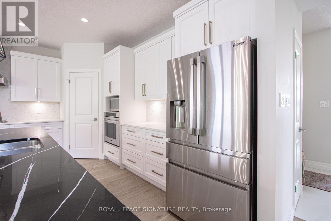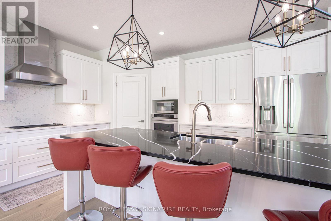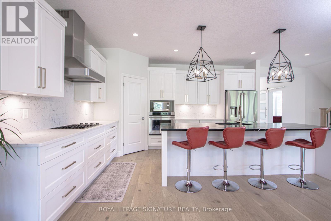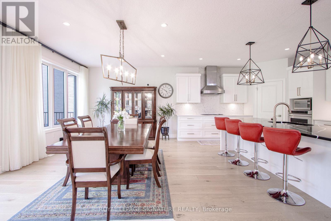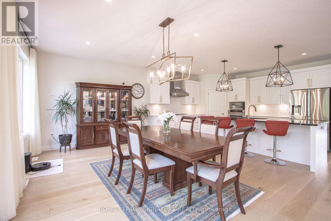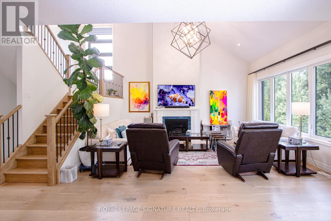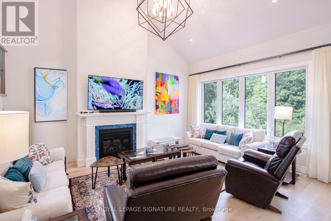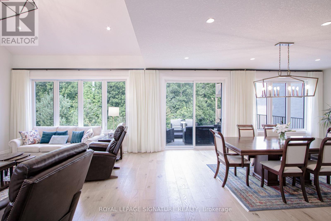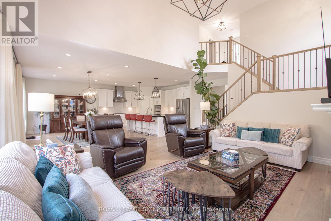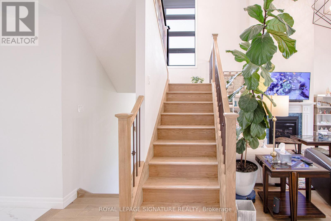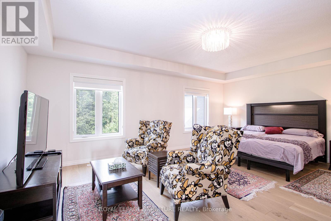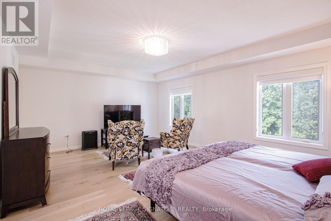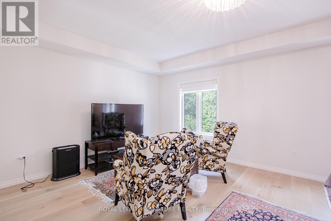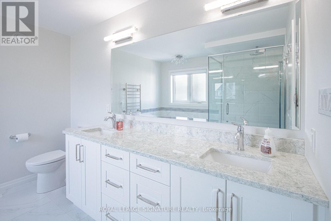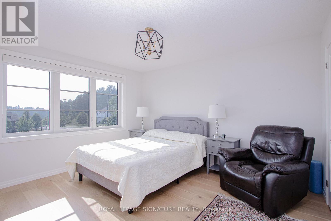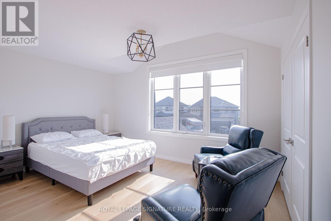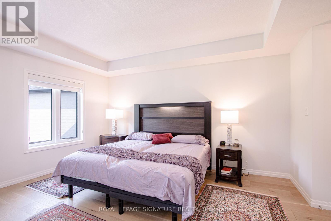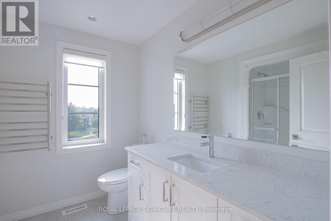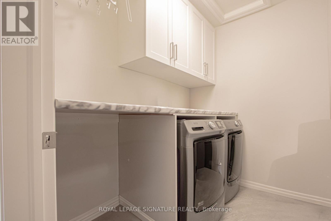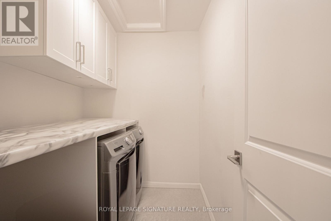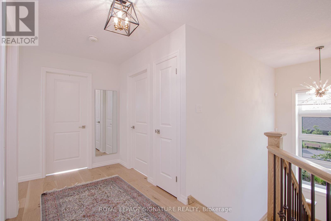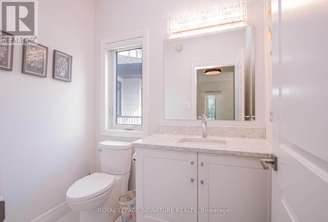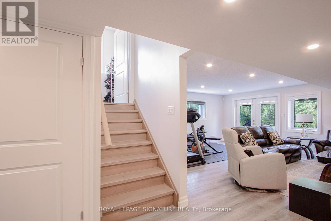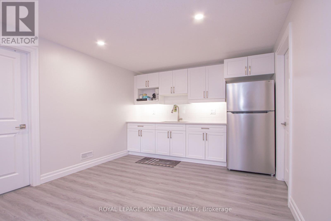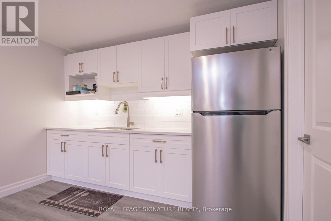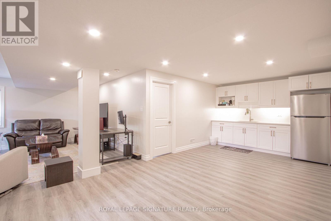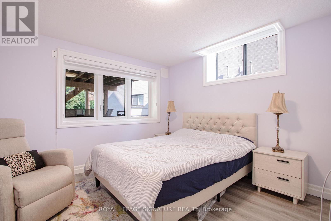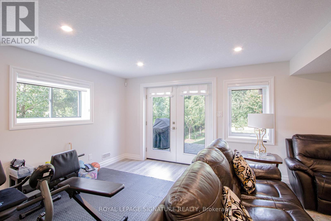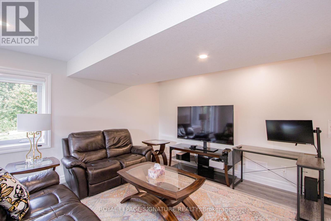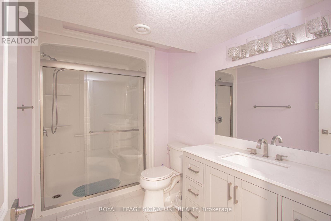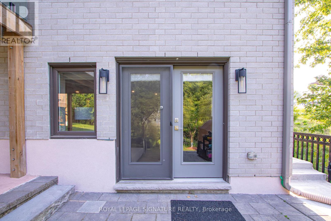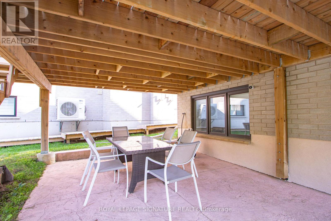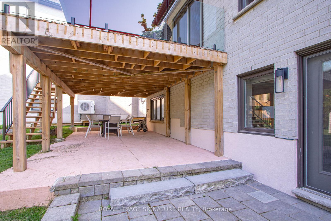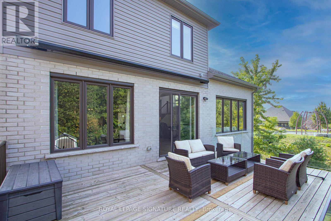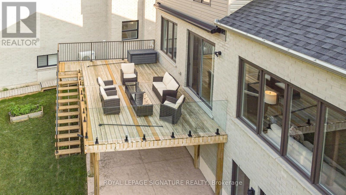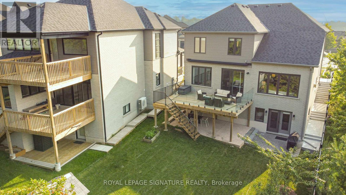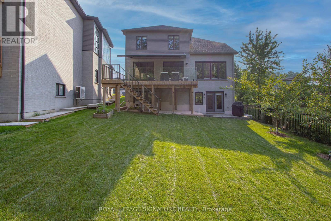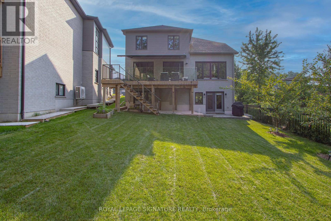4 Bedroom
4 Bathroom
2,500 - 3,000 ft2
Fireplace
Central Air Conditioning, Ventilation System
Forced Air
$1,490,000
Nestled on a quiet ravine-side street, this 2020-built, modern 2-storey masterpiece marries sleek design with the serenity of nature, offering 2,728 sq ft of airy, hardwood-clad living space where every finish feels deliberate and refined. A chefs kitchen stone counters, stainless appliances, waterfall island anchors an open main floor that spills onto an extended glass-railed deck crowned by a retractable awning and framed by six fruit trees, perfect for sunset dinners above the forest canopy. Upstairs, the primary retreat pampers with a sky-shower spa ensuite and walk-in closet, while two additional bedrooms share a contemporary bath steps from convenient laundry. Below, a walk-out level transforms into a private in-law or income suite: fourth bedroom, full bath, second kitchen and separate entrance. Four total bathrooms, double garage, widened drive, custom blinds, designer lighting and glass patio handrails underscore turn-key ease; all major systems remain under five years old for worry-free living. Surrounded by top-ranked schools, playgrounds and woodland trails yet moments from transit and commuter routes this ravine sanctuary balances family functionality with everyday luxury. (id:50976)
Property Details
|
MLS® Number
|
X12315727 |
|
Property Type
|
Single Family |
|
Community Name
|
South A |
|
Features
|
Irregular Lot Size, Ravine, Carpet Free |
|
Parking Space Total
|
6 |
|
Structure
|
Deck, Patio(s), Shed |
Building
|
Bathroom Total
|
4 |
|
Bedrooms Above Ground
|
3 |
|
Bedrooms Below Ground
|
1 |
|
Bedrooms Total
|
4 |
|
Age
|
0 To 5 Years |
|
Amenities
|
Fireplace(s) |
|
Appliances
|
Oven - Built-in, Water Heater, Garage Door Opener Remote(s), Window Coverings |
|
Basement Features
|
Apartment In Basement, Separate Entrance |
|
Basement Type
|
N/a |
|
Construction Style Attachment
|
Detached |
|
Cooling Type
|
Central Air Conditioning, Ventilation System |
|
Exterior Finish
|
Brick, Stone |
|
Fireplace Present
|
Yes |
|
Fireplace Total
|
1 |
|
Foundation Type
|
Insulated Concrete Forms |
|
Half Bath Total
|
1 |
|
Heating Type
|
Forced Air |
|
Stories Total
|
2 |
|
Size Interior
|
2,500 - 3,000 Ft2 |
|
Type
|
House |
|
Utility Water
|
Municipal Water |
Parking
Land
|
Acreage
|
No |
|
Sewer
|
Sanitary Sewer |
|
Size Frontage
|
57 Ft |
|
Size Irregular
|
57 Ft |
|
Size Total Text
|
57 Ft |
https://www.realtor.ca/real-estate/28671421/1110-riverbend-road-london-south-south-a-south-a



