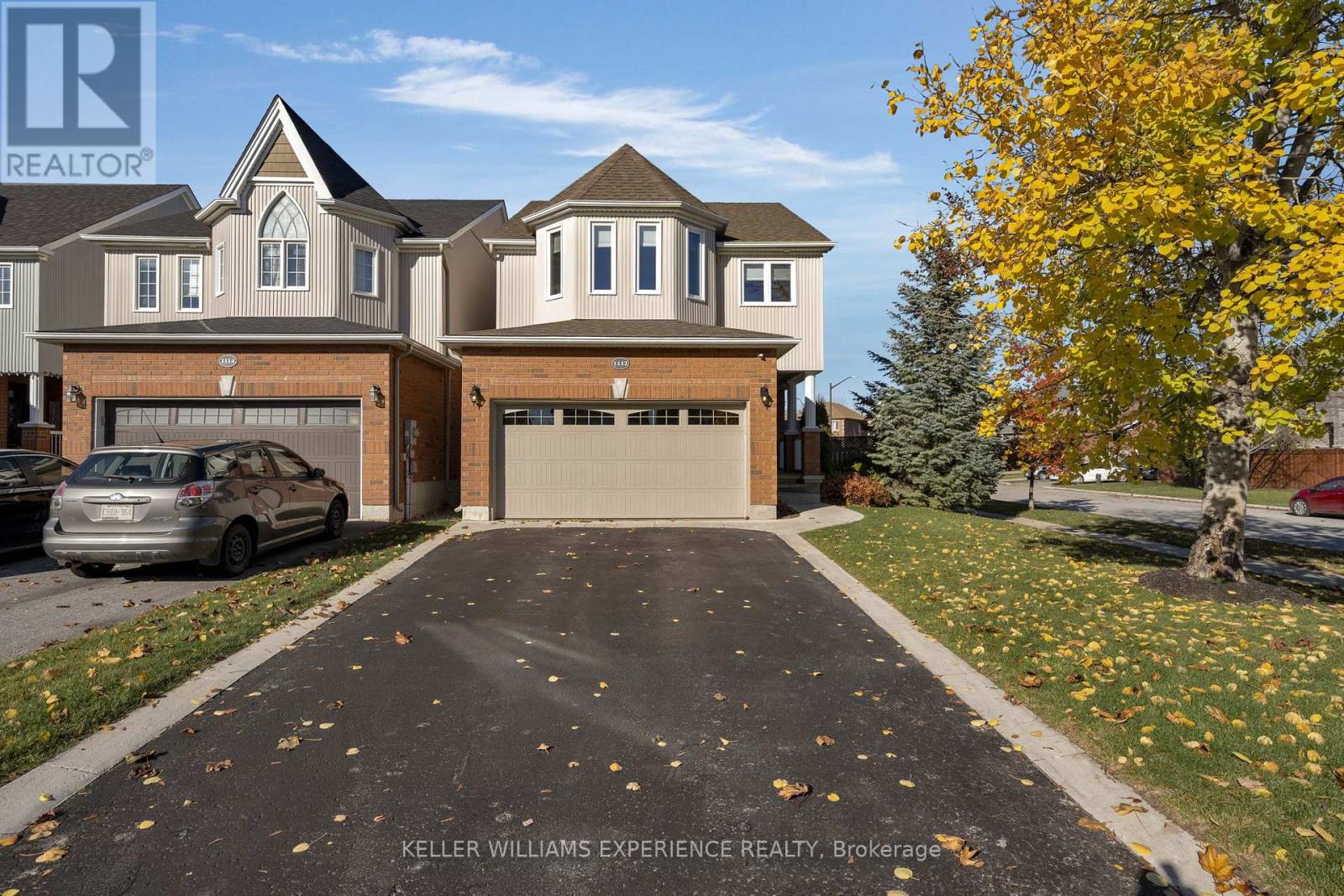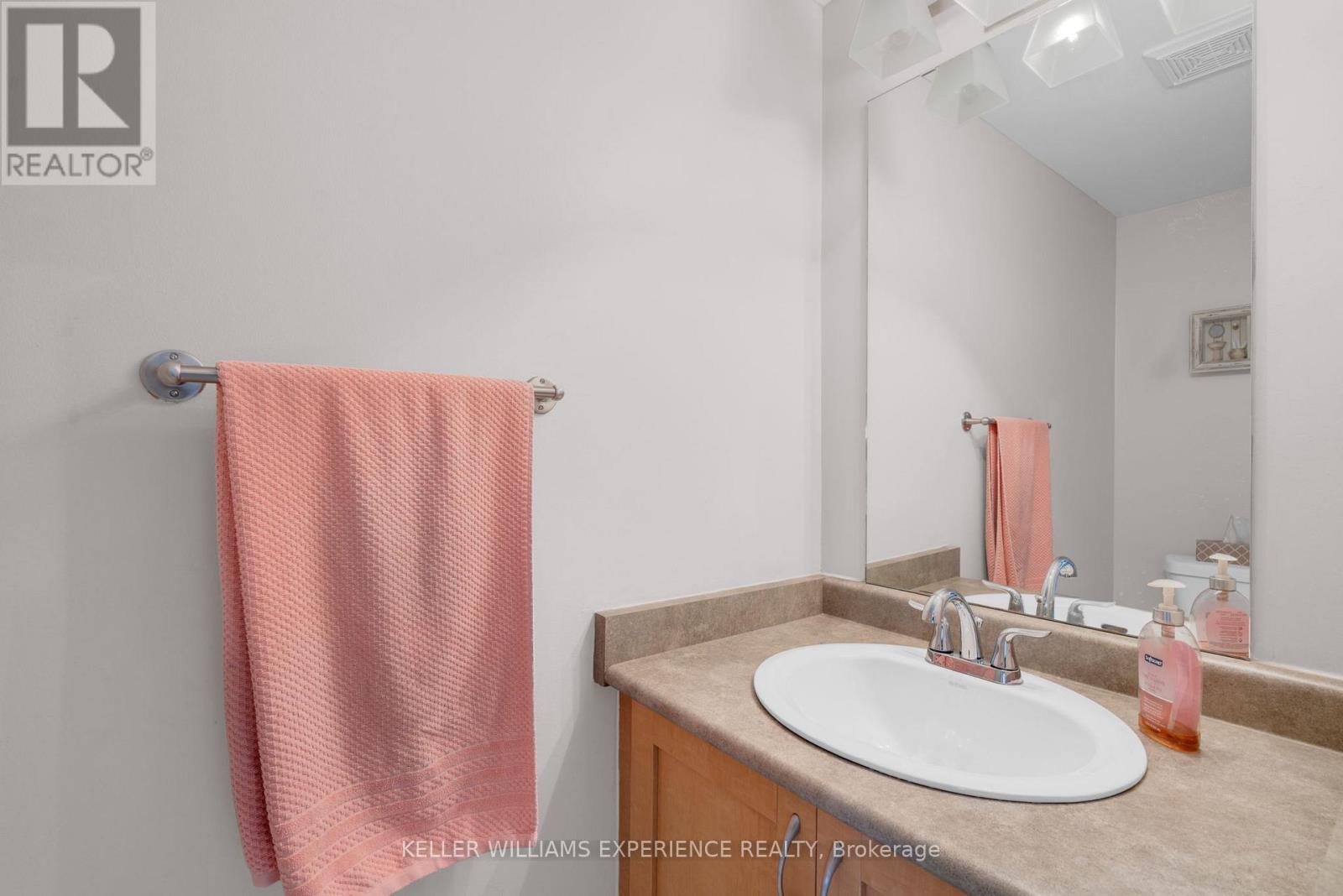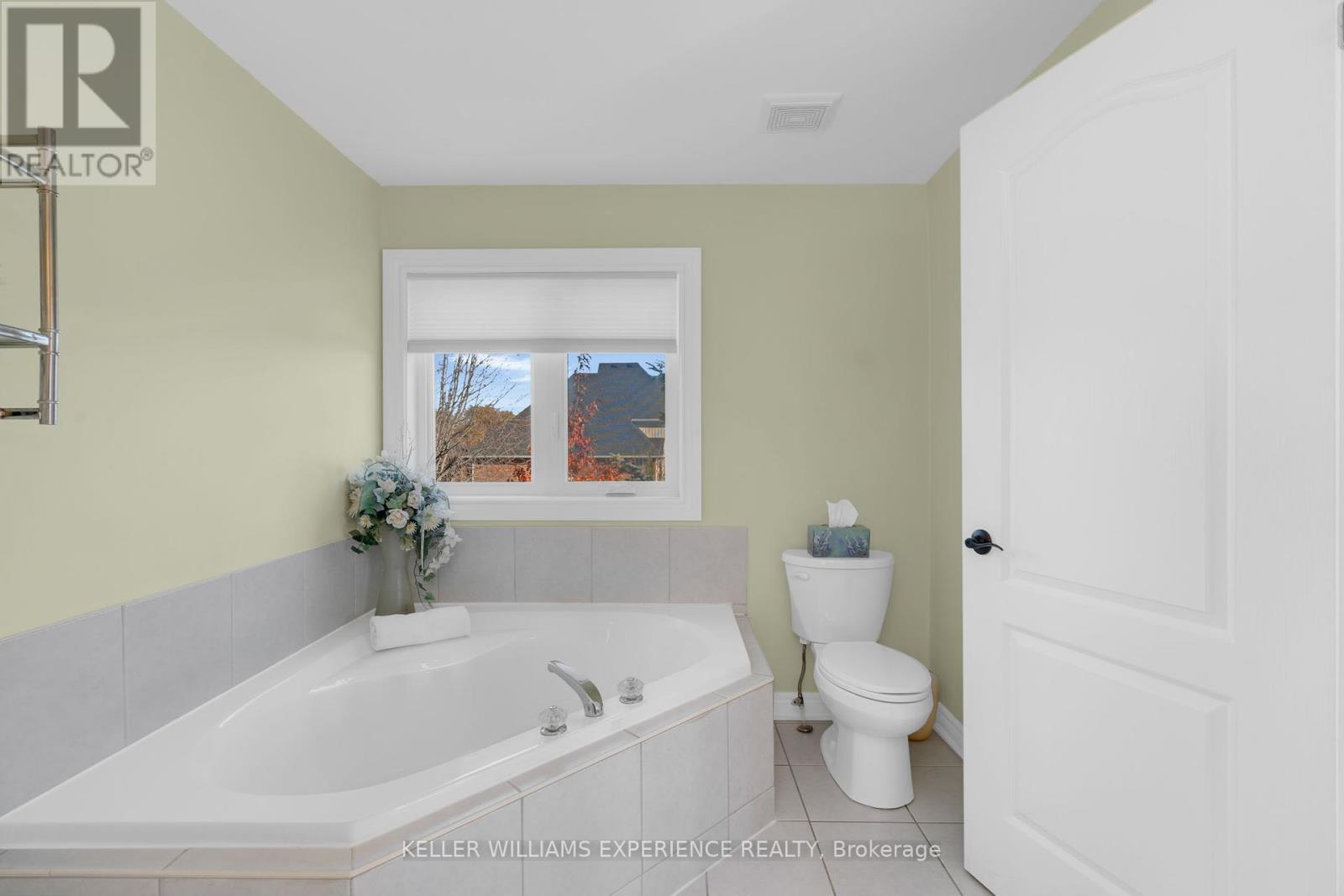3 Bedroom
3 Bathroom
Fireplace
Central Air Conditioning
Forced Air
$949,900
Discover a home you'll fall in love with, starting with its sleek, modern kitchen, equipped with brand-new high-end appliances, an elegant coffee bar, and ample cupboard space that blends style with functionality. Situated on an extra-wide corner lot, the fully fenced yard is a serene oasis, complete with lush landscaping, a rock waterfall, and a charming pond, perfect for relaxing outdoors. Move in with ease, knowing that all major appliances are brand new, including a washer and dryer (2024), along with a recently installed furnace and central air conditioner (2023) and energy-efficient triple-pane windows (2021). Located in a peaceful neighborhood, this home is just moments from essential amenities, major highways, and schools. Plus, a spacious basement awaits your visionits already insulated and drywalled, ready for your custom floor plan and finishing touches to make it your own. (id:50976)
Open House
This property has open houses!
Starts at:
1:00 pm
Ends at:
3:00 pm
Property Details
|
MLS® Number
|
N11427925 |
|
Property Type
|
Single Family |
|
Community Name
|
Alcona |
|
Features
|
Sump Pump |
|
Parking Space Total
|
6 |
Building
|
Bathroom Total
|
3 |
|
Bedrooms Above Ground
|
3 |
|
Bedrooms Total
|
3 |
|
Basement Development
|
Partially Finished |
|
Basement Type
|
Full (partially Finished) |
|
Construction Style Attachment
|
Detached |
|
Cooling Type
|
Central Air Conditioning |
|
Exterior Finish
|
Brick, Vinyl Siding |
|
Fireplace Present
|
Yes |
|
Flooring Type
|
Tile, Laminate |
|
Foundation Type
|
Poured Concrete |
|
Half Bath Total
|
1 |
|
Heating Fuel
|
Natural Gas |
|
Heating Type
|
Forced Air |
|
Stories Total
|
2 |
|
Type
|
House |
|
Utility Water
|
Municipal Water |
Parking
Land
|
Acreage
|
No |
|
Sewer
|
Sanitary Sewer |
|
Size Depth
|
114 Ft ,9 In |
|
Size Frontage
|
35 Ft ,3 In |
|
Size Irregular
|
35.28 X 114.8 Ft |
|
Size Total Text
|
35.28 X 114.8 Ft |
Rooms
| Level |
Type |
Length |
Width |
Dimensions |
|
Second Level |
Primary Bedroom |
6.91 m |
6.48 m |
6.91 m x 6.48 m |
|
Second Level |
Bedroom |
3.56 m |
3.17 m |
3.56 m x 3.17 m |
|
Second Level |
Bedroom |
3.56 m |
10 m |
3.56 m x 10 m |
|
Main Level |
Kitchen |
5.82 m |
3.2 m |
5.82 m x 3.2 m |
|
Main Level |
Living Room |
5.82 m |
3.43 m |
5.82 m x 3.43 m |
|
Main Level |
Family Room |
4.17 m |
3.35 m |
4.17 m x 3.35 m |
|
Main Level |
Laundry Room |
2.39 m |
1.85 m |
2.39 m x 1.85 m |
https://www.realtor.ca/real-estate/27691385/1112-kell-street-innisfil-alcona-alcona



































