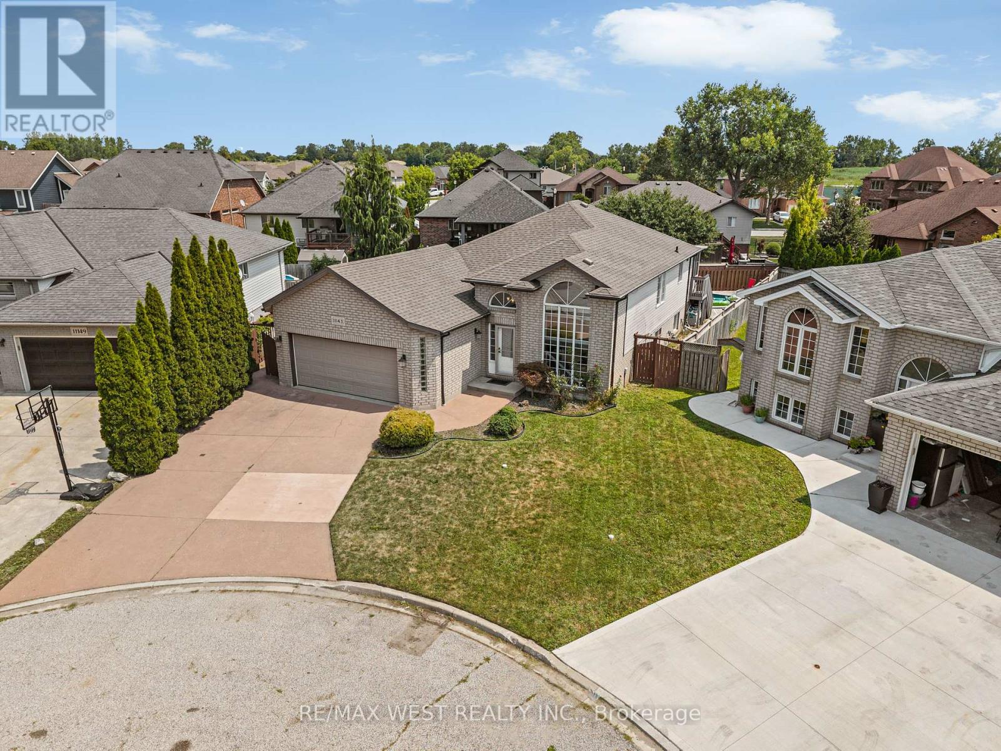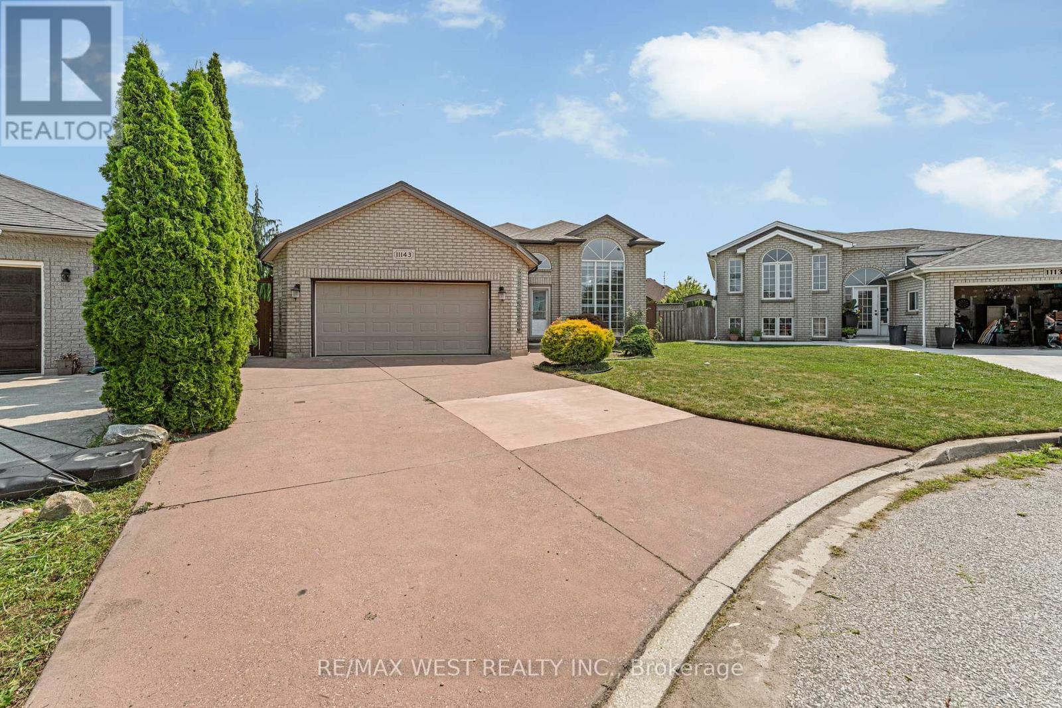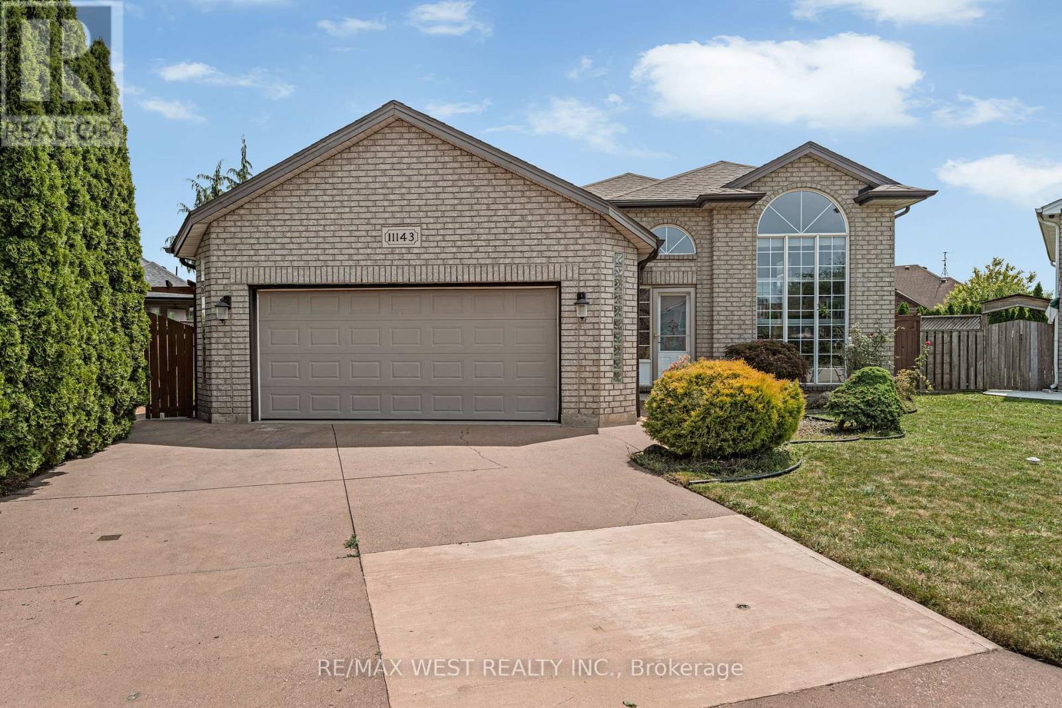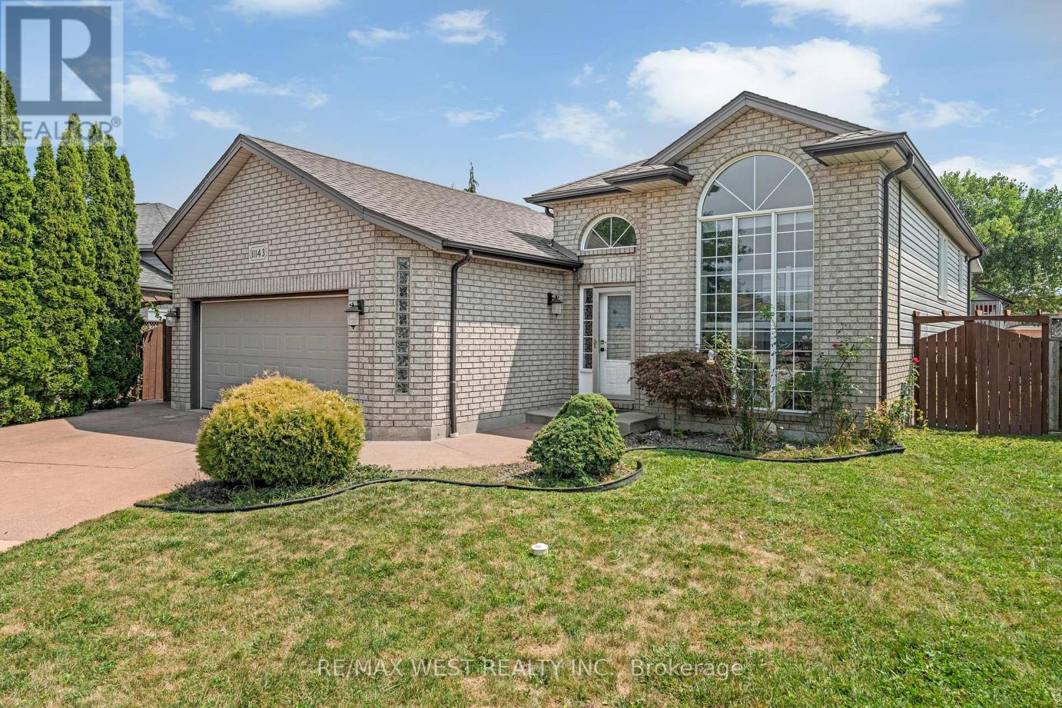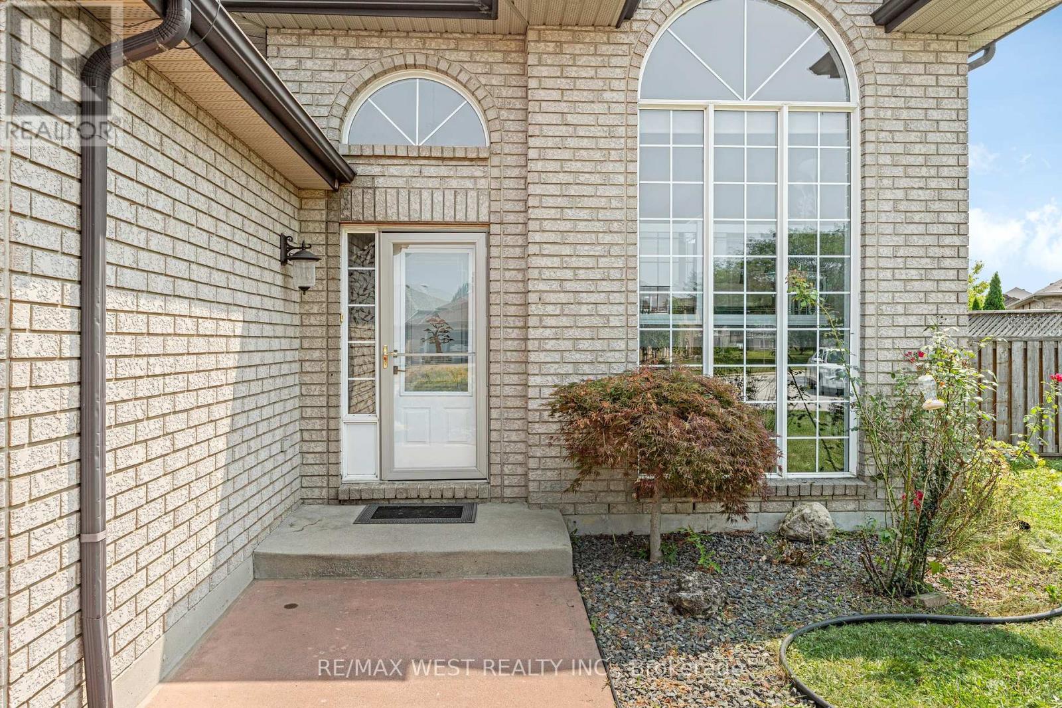5 Bedroom
2 Bathroom
1,100 - 1,500 ft2
Raised Bungalow
Inground Pool
Central Air Conditioning
Forced Air
$810,000
Bright & Spacious 5 Bedroom 3+2 raised bungalow with separate Entrance to Lower level, forest glade/Banwell area. Welcome to this beautifully maintained home in one of Windsor's most sought after neighborhoods, Just minutes from the NextStar Energy/ LG Battery Factory. New Upgrades; Roof, Furnace, and Water Heater Tank, all recently replaced. 5 Bedrooms with generous natural light. Very big Sunroom for 4 Season, with direct kitchen access. Heated pool is perfect for entertaining and relaxing. pie-shaped lot nearly 100 ft wide at the back, offering a huge backyard oasis. Separate Entrance to Basement, Ideal for an in-law suite or rental income potential. Double attached Garage & Extra Long Driveway for ample parking. This raised bungalow offers incredible space, functionality and investment potential. Enjoy a bright open layout, a massive backyard, and one of Windsor's best family -friendly locations. (id:50976)
Property Details
|
MLS® Number
|
X12337936 |
|
Property Type
|
Single Family |
|
Features
|
Sump Pump |
|
Parking Space Total
|
6 |
|
Pool Type
|
Inground Pool |
Building
|
Bathroom Total
|
2 |
|
Bedrooms Above Ground
|
3 |
|
Bedrooms Below Ground
|
2 |
|
Bedrooms Total
|
5 |
|
Age
|
16 To 30 Years |
|
Amenities
|
Separate Electricity Meters |
|
Appliances
|
Water Heater, Dishwasher, Dryer, Microwave, Stove, Washer, Window Coverings, Refrigerator |
|
Architectural Style
|
Raised Bungalow |
|
Basement Features
|
Separate Entrance |
|
Basement Type
|
N/a |
|
Construction Style Attachment
|
Detached |
|
Cooling Type
|
Central Air Conditioning |
|
Exterior Finish
|
Brick |
|
Flooring Type
|
Laminate, Tile |
|
Foundation Type
|
Concrete |
|
Heating Fuel
|
Natural Gas |
|
Heating Type
|
Forced Air |
|
Stories Total
|
1 |
|
Size Interior
|
1,100 - 1,500 Ft2 |
|
Type
|
House |
|
Utility Water
|
Municipal Water |
Parking
Land
|
Acreage
|
No |
|
Sewer
|
Sanitary Sewer |
|
Size Depth
|
100 Ft ,10 In |
|
Size Frontage
|
40 Ft ,6 In |
|
Size Irregular
|
40.5 X 100.9 Ft ; 40.52 X121.41, 100.89 X 95.56 |
|
Size Total Text
|
40.5 X 100.9 Ft ; 40.52 X121.41, 100.89 X 95.56 |
Rooms
| Level |
Type |
Length |
Width |
Dimensions |
|
Lower Level |
Den |
1.56 m |
1.91 m |
1.56 m x 1.91 m |
|
Lower Level |
Recreational, Games Room |
4.41 m |
5.3 m |
4.41 m x 5.3 m |
|
Lower Level |
Bedroom 4 |
3.3 m |
4.06 m |
3.3 m x 4.06 m |
|
Lower Level |
Bedroom 5 |
4.34 m |
3.43 m |
4.34 m x 3.43 m |
|
Main Level |
Living Room |
3.98 m |
3.89 m |
3.98 m x 3.89 m |
|
Main Level |
Dining Room |
3.36 m |
3.35 m |
3.36 m x 3.35 m |
|
Main Level |
Kitchen |
3.42 m |
4.5 m |
3.42 m x 4.5 m |
|
Main Level |
Primary Bedroom |
3.2 m |
4.83 m |
3.2 m x 4.83 m |
|
Main Level |
Bedroom 2 |
2.74 m |
3.67 m |
2.74 m x 3.67 m |
|
Main Level |
Bedroom 3 |
2.76 m |
3.67 m |
2.76 m x 3.67 m |
|
Main Level |
Sunroom |
6.13 m |
3.11 m |
6.13 m x 3.11 m |
https://www.realtor.ca/real-estate/28718895/11143-ancona-crescent-windsor



