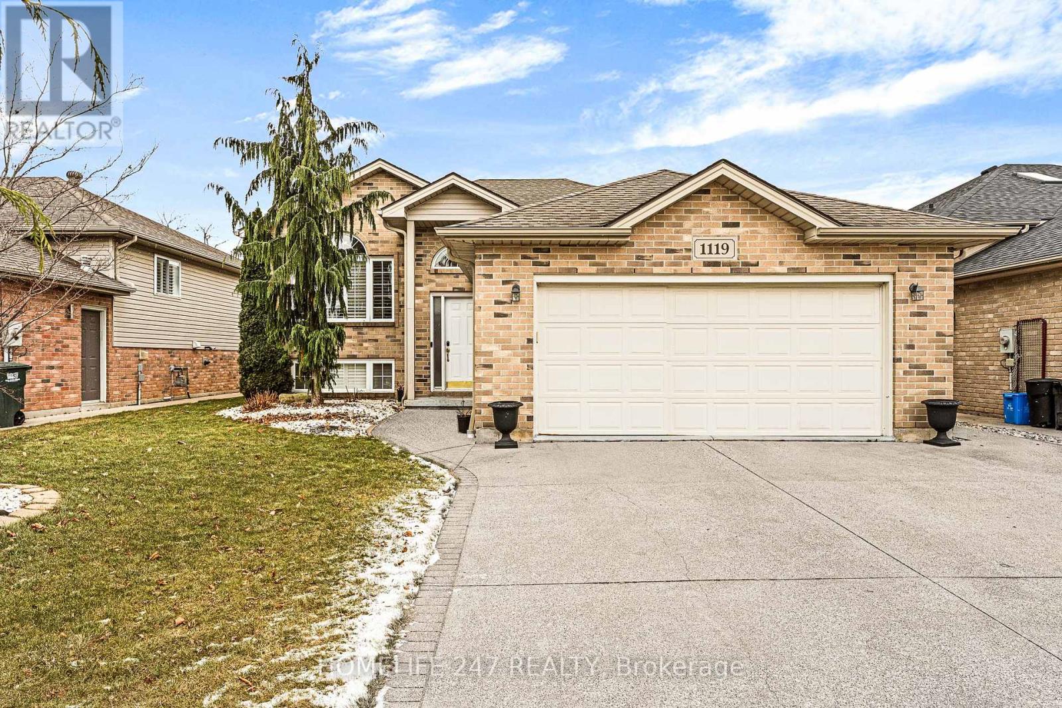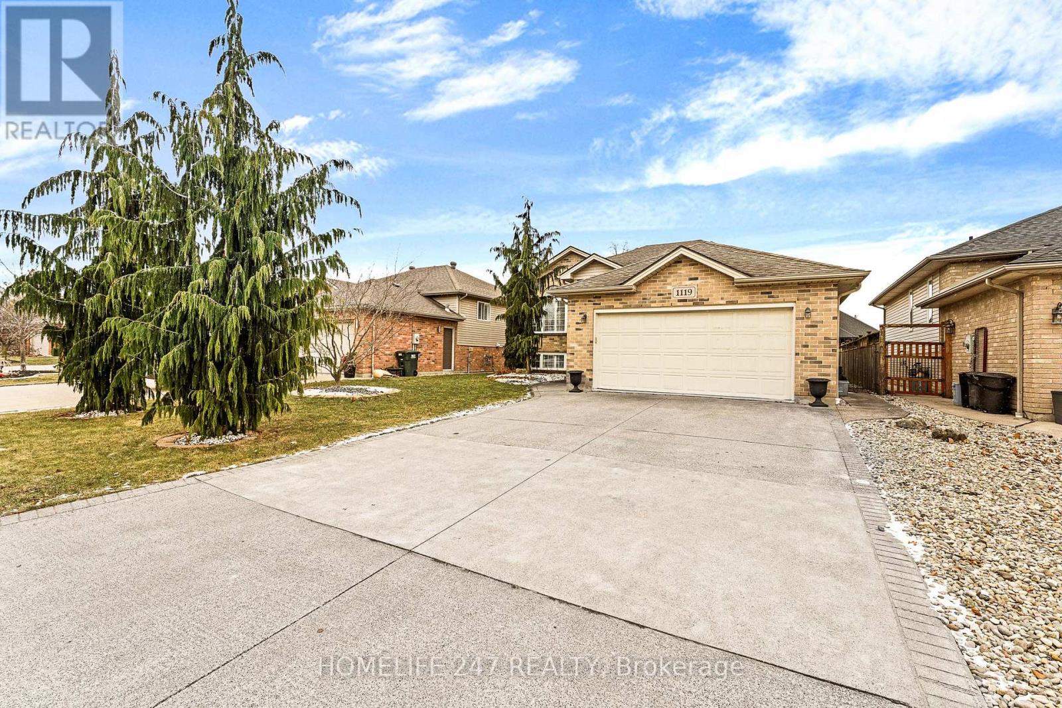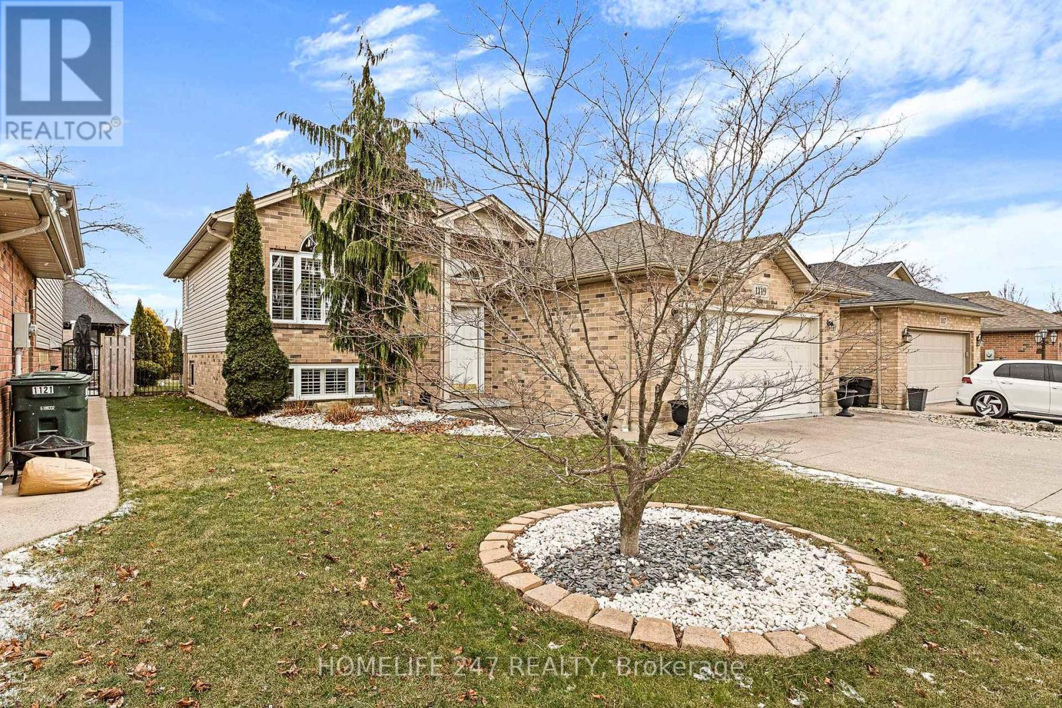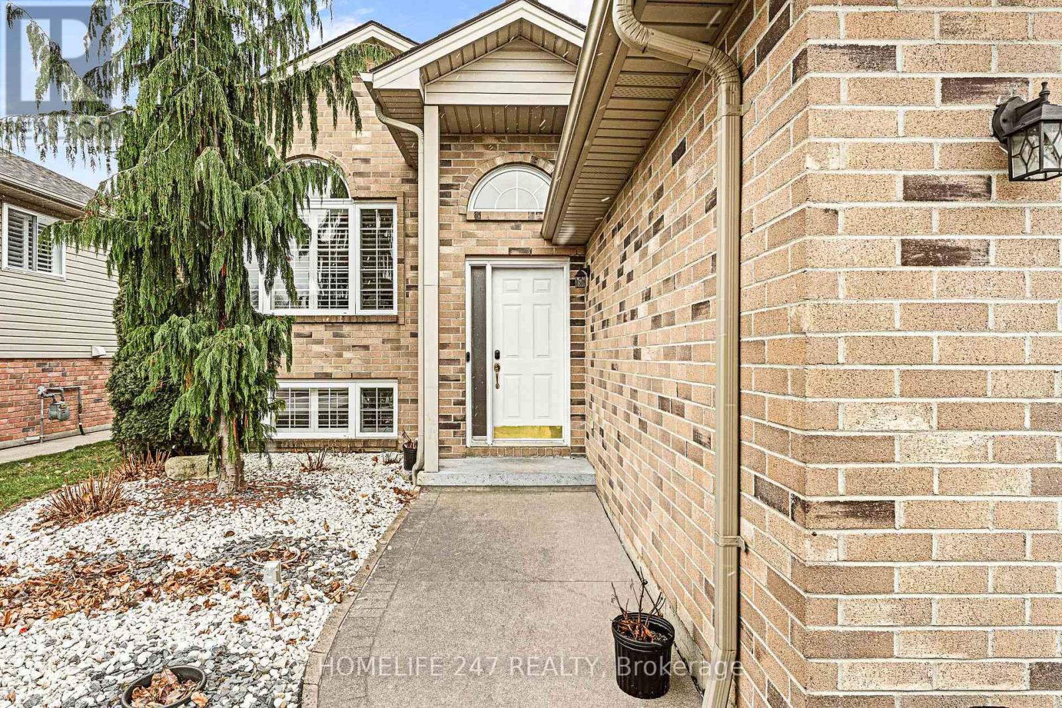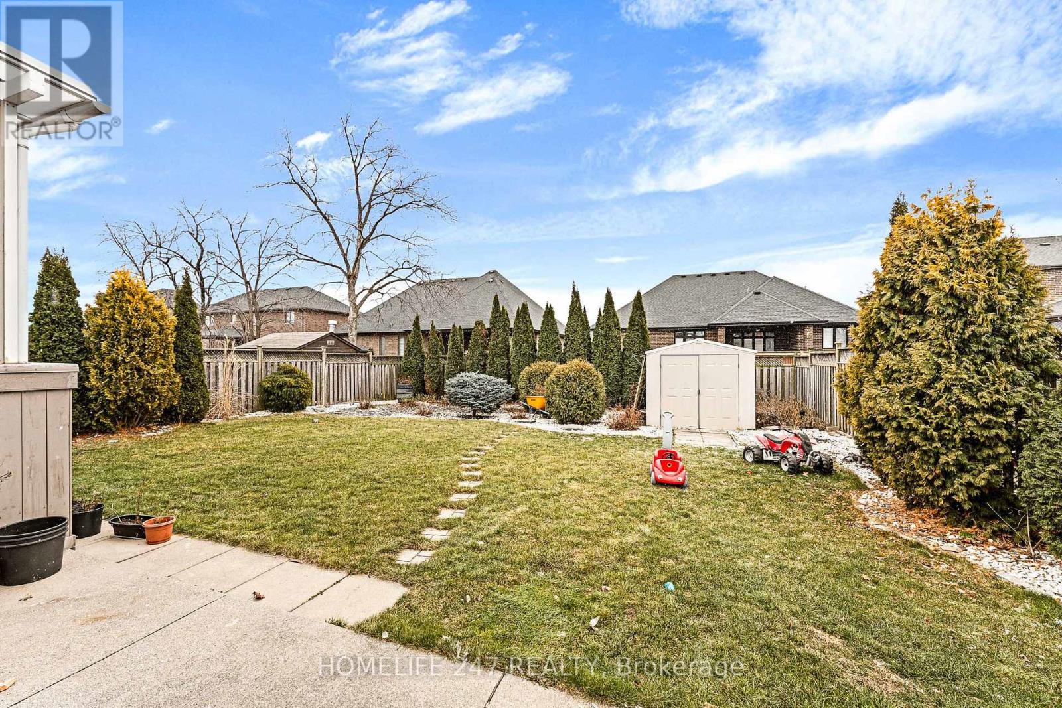5 Bedroom
2 Bathroom
1,100 - 1,500 ft2
Raised Bungalow
Fireplace
Central Air Conditioning
Forced Air
$599,999
Welcome to 1119 Monarch Meadows; a peaceful family oriented neighbourhood, close to parks, schools, walking-trails and many more. This raised ranch home features 2 Lrg Bdrms on the main floor, 3 bdrms on the lower level, and 2 full baths. The X-lrg kitchen will welcome you with kitchen Aid Stainless Steel appliances, Island with granite countertops and lots of space for an oversize dining table. The patio doors from the kitchen lead to a beautiful all-season sunroom and professionally landscaped backyard. The lower level leads to a LRG Fam RM w/Gas Fireplace & French doors to a lrg home office or 5th Bdrm. There are also 2 beds, 3pc baths & laundry w/ inside entry from the garage. This ppty is well maintained, & professionally landscaped. (id:50976)
Property Details
|
MLS® Number
|
X12254596 |
|
Property Type
|
Single Family |
|
Features
|
Sump Pump |
|
Parking Space Total
|
4 |
Building
|
Bathroom Total
|
2 |
|
Bedrooms Above Ground
|
2 |
|
Bedrooms Below Ground
|
3 |
|
Bedrooms Total
|
5 |
|
Appliances
|
Central Vacuum, Water Heater, Dishwasher, Dryer, Microwave, Hood Fan, Stove, Washer, Refrigerator |
|
Architectural Style
|
Raised Bungalow |
|
Basement Development
|
Finished |
|
Basement Type
|
Full (finished) |
|
Construction Style Attachment
|
Detached |
|
Cooling Type
|
Central Air Conditioning |
|
Exterior Finish
|
Aluminum Siding, Brick |
|
Fireplace Present
|
Yes |
|
Foundation Type
|
Concrete |
|
Heating Fuel
|
Natural Gas |
|
Heating Type
|
Forced Air |
|
Stories Total
|
1 |
|
Size Interior
|
1,100 - 1,500 Ft2 |
|
Type
|
House |
|
Utility Water
|
Municipal Water |
Parking
Land
|
Acreage
|
No |
|
Sewer
|
Sanitary Sewer |
|
Size Depth
|
131 Ft ,3 In |
|
Size Frontage
|
49 Ft ,2 In |
|
Size Irregular
|
49.2 X 131.3 Ft |
|
Size Total Text
|
49.2 X 131.3 Ft |
|
Zoning Description
|
Res |
https://www.realtor.ca/real-estate/28541559/1119-monarch-meadows-drive-lakeshore



