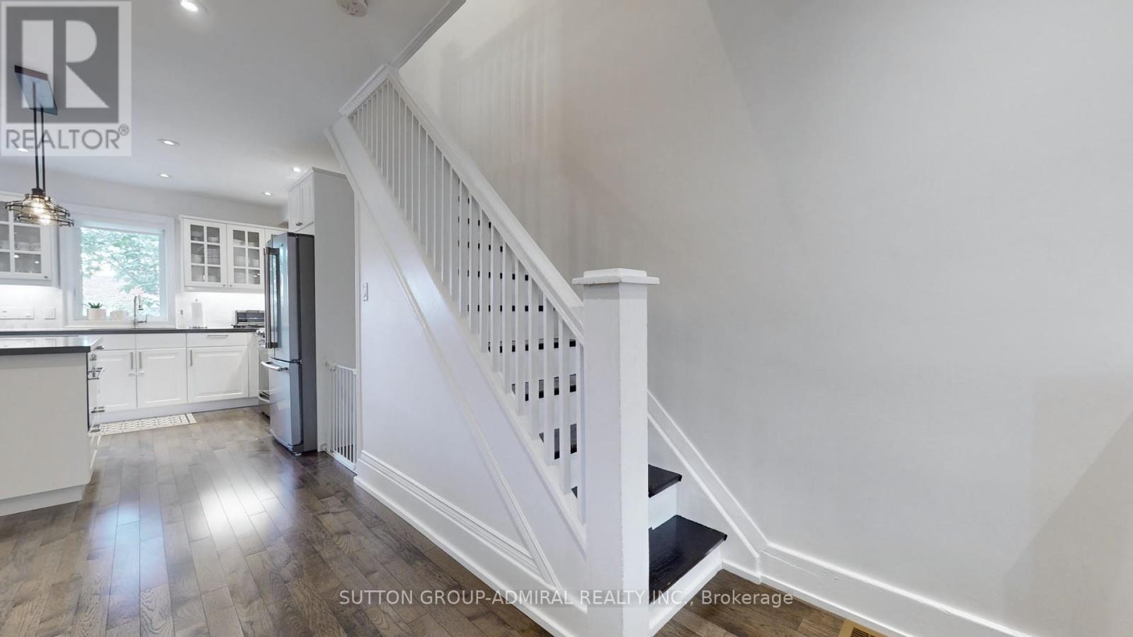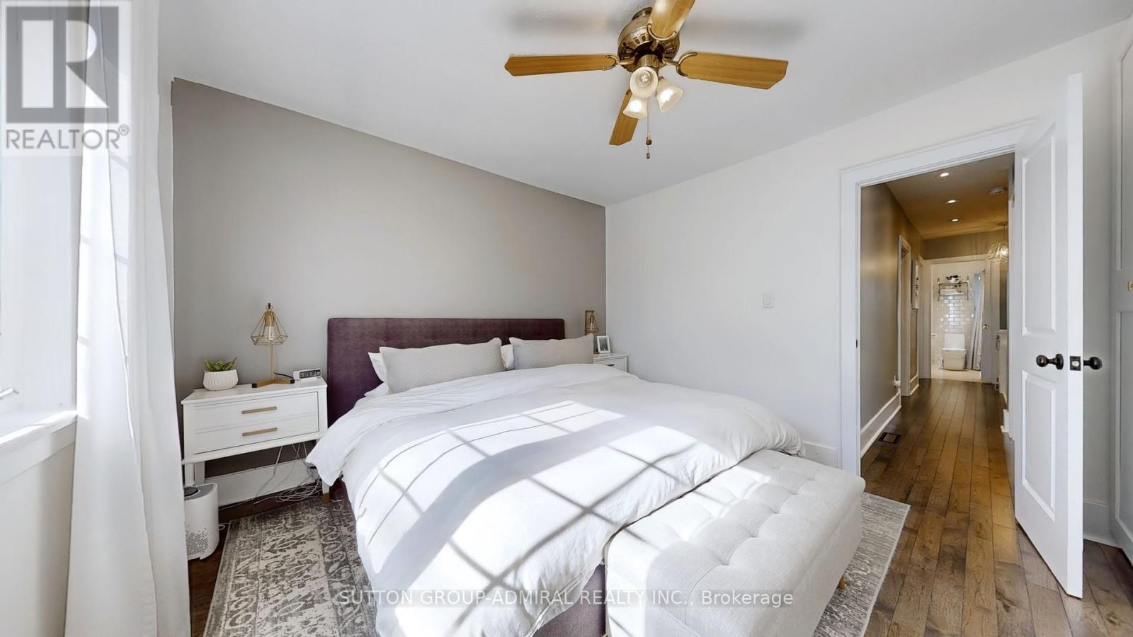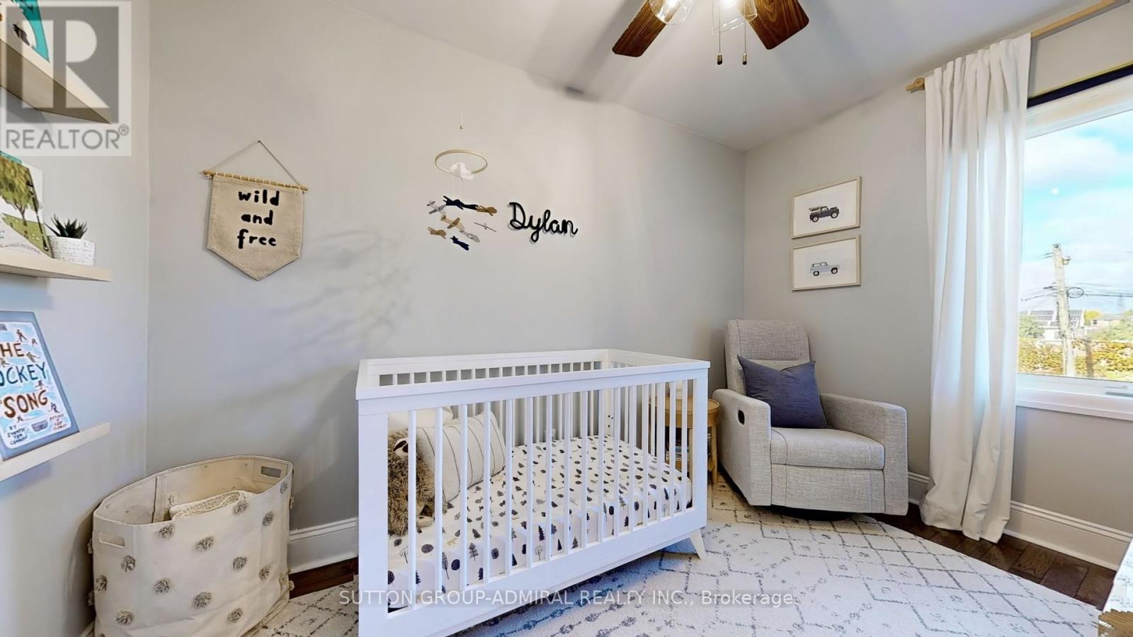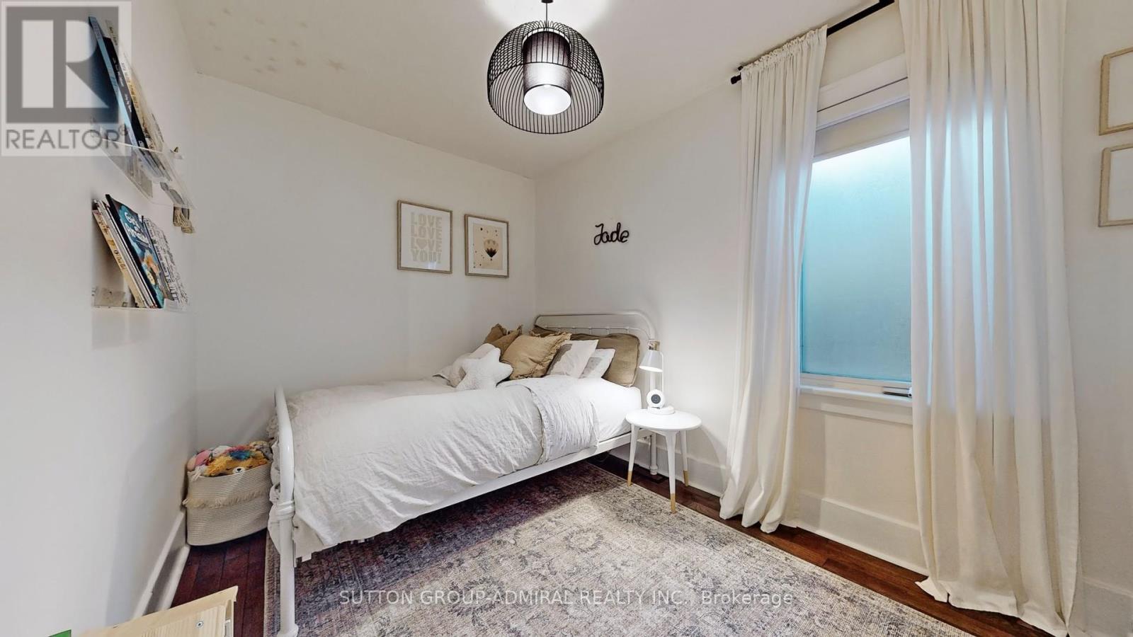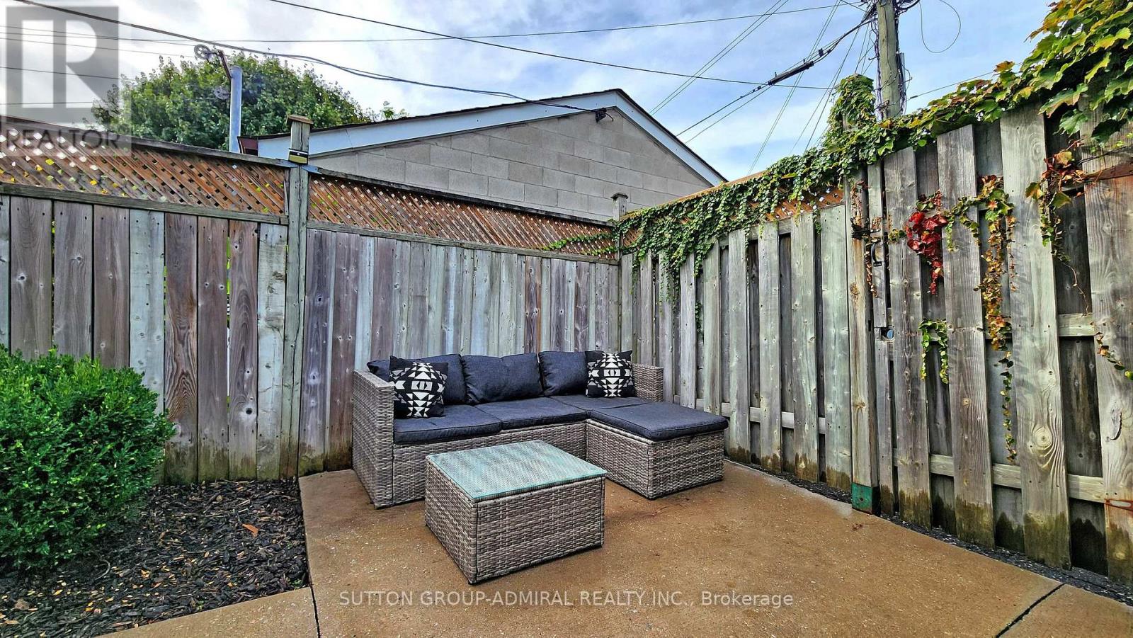3 Bedroom
2 Bathroom
Fireplace
Central Air Conditioning
Forced Air
Landscaped
$1,199,999
Nestled in the vibrant Corso Italia neighbourhood, this fully renovated and updated home offers modern luxury with exceptional attention to detail. This is a meticulously well maintained home, no stone left unturned, move in without any to-do list. The bright, open-concept main floor features stunning hardwood floors and a sleek modern kitchen with quartz countertops, marble backsplash and stainless steel appliances. Dining and living rooms provide a cozy and warm atmosphere and Pot Lights throughout the home. With three spacious bedrooms and ample storage throughout, this home is both stylish and functional. The fully finished lower level includes a walk-out, gas fireplace, and a brand new washroom, perfect for additional living space or a home office. Tons of Additional Storage next to Laundry Room. Step outside to the beautifully maintained backyard, ideal for entertaining. Two parking spaces via laneway provides added convenience. Located just steps from St. Clair, you'll enjoy all the charm and amenities this desirable area has to offer. Don't miss this gem! **** EXTRAS **** New Roof 2019 (Shingles & Flat Roof), New Furnace 2018, R-60 Insulation Added in Attic 2018, New Front door 2021, Lower Level Washroom Reno'd 2021, New lower level broadloom 2021, New Fridge 2019, New Stove 2023(gas stove connection avail.) (id:50976)
Open House
This property has open houses!
Starts at:
2:00 pm
Ends at:
4:00 pm
Starts at:
2:00 pm
Ends at:
4:00 pm
Property Details
|
MLS® Number
|
W9397379 |
|
Property Type
|
Single Family |
|
Community Name
|
Corso Italia-Davenport |
|
Amenities Near By
|
Park, Public Transit |
|
Community Features
|
Community Centre |
|
Parking Space Total
|
2 |
|
Structure
|
Porch, Shed |
Building
|
Bathroom Total
|
2 |
|
Bedrooms Above Ground
|
3 |
|
Bedrooms Total
|
3 |
|
Amenities
|
Fireplace(s) |
|
Appliances
|
Water Heater - Tankless, Water Heater, Dishwasher, Dryer, Microwave, Refrigerator, Stove, Washer, Window Coverings |
|
Basement Development
|
Finished |
|
Basement Features
|
Walk Out |
|
Basement Type
|
Full (finished) |
|
Construction Style Attachment
|
Semi-detached |
|
Cooling Type
|
Central Air Conditioning |
|
Exterior Finish
|
Brick |
|
Fireplace Present
|
Yes |
|
Flooring Type
|
Hardwood |
|
Foundation Type
|
Unknown |
|
Heating Fuel
|
Natural Gas |
|
Heating Type
|
Forced Air |
|
Stories Total
|
2 |
|
Type
|
House |
|
Utility Water
|
Municipal Water |
Land
|
Acreage
|
No |
|
Fence Type
|
Fenced Yard |
|
Land Amenities
|
Park, Public Transit |
|
Landscape Features
|
Landscaped |
|
Sewer
|
Sanitary Sewer |
|
Size Depth
|
120 Ft |
|
Size Frontage
|
16 Ft ,5 In |
|
Size Irregular
|
16.42 X 120 Ft |
|
Size Total Text
|
16.42 X 120 Ft |
Rooms
| Level |
Type |
Length |
Width |
Dimensions |
|
Second Level |
Primary Bedroom |
3.95 m |
3.54 m |
3.95 m x 3.54 m |
|
Second Level |
Bedroom 2 |
3.57 m |
2.43 m |
3.57 m x 2.43 m |
|
Second Level |
Bedroom 3 |
3.52 m |
2.35 m |
3.52 m x 2.35 m |
|
Lower Level |
Recreational, Games Room |
7.43 m |
3.25 m |
7.43 m x 3.25 m |
|
Main Level |
Living Room |
3.81 m |
3.21 m |
3.81 m x 3.21 m |
|
Main Level |
Dining Room |
3.41 m |
3.21 m |
3.41 m x 3.21 m |
|
Main Level |
Kitchen |
3.93 m |
3.81 m |
3.93 m x 3.81 m |
https://www.realtor.ca/real-estate/27543994/112-ascot-avenue-toronto-corso-italia-davenport-corso-italia-davenport



















