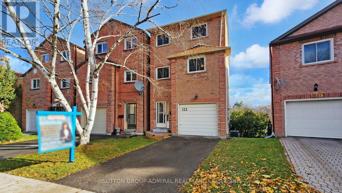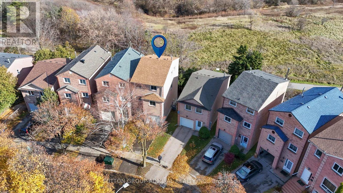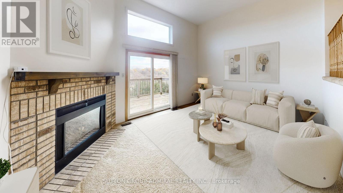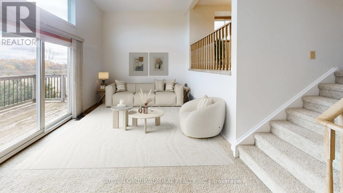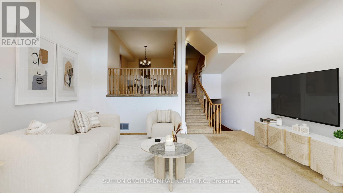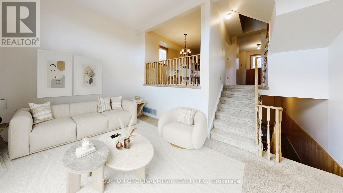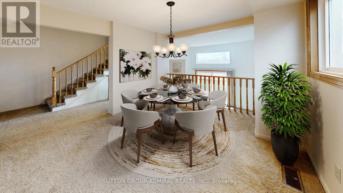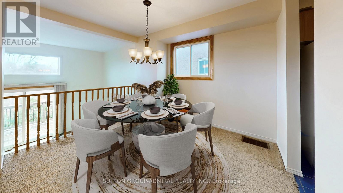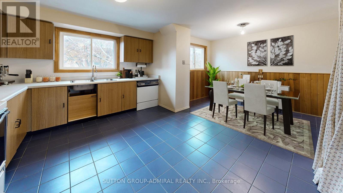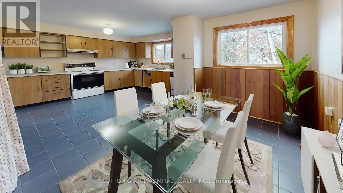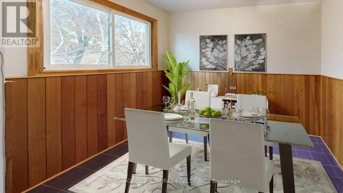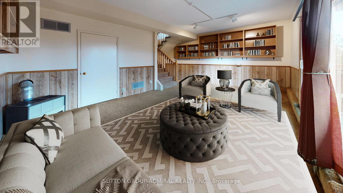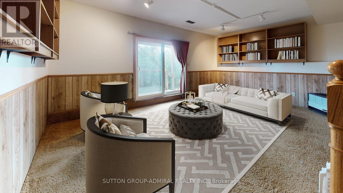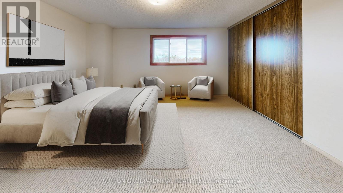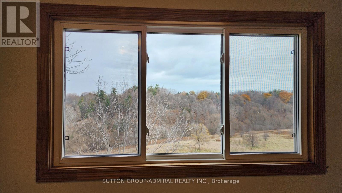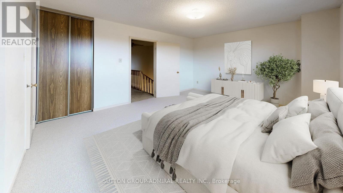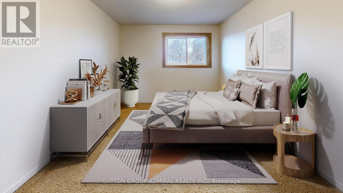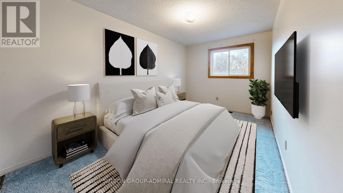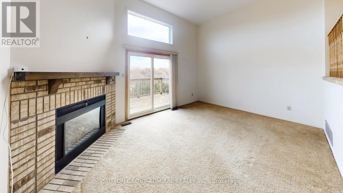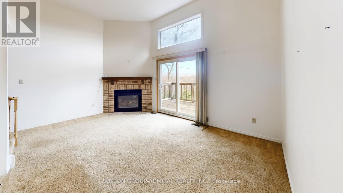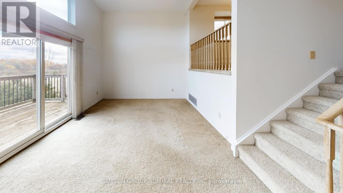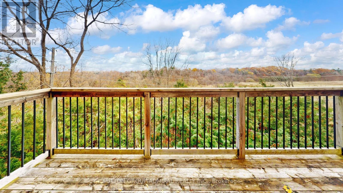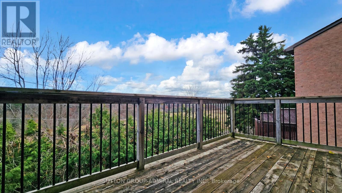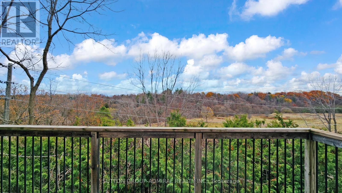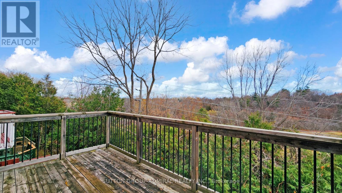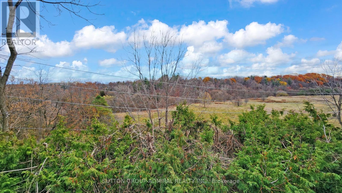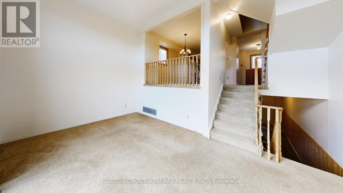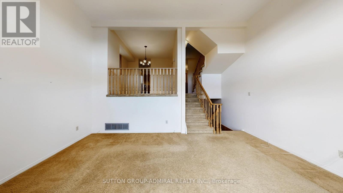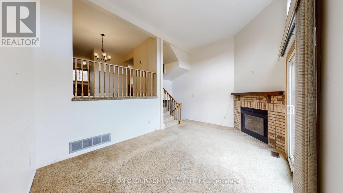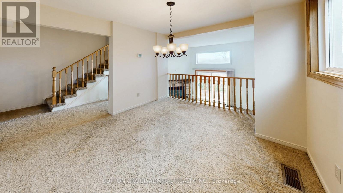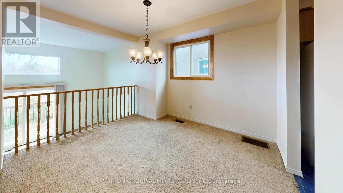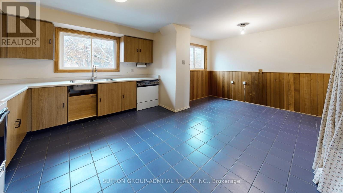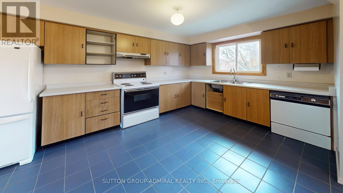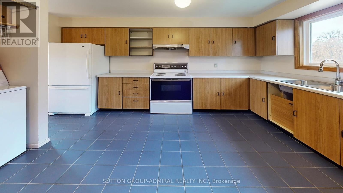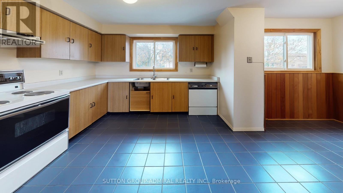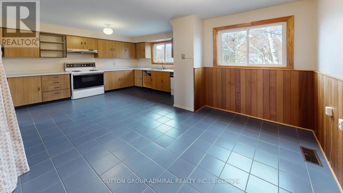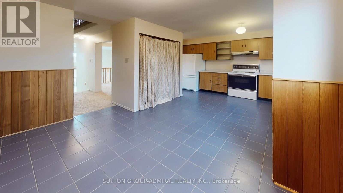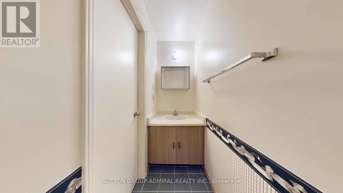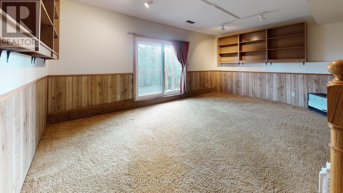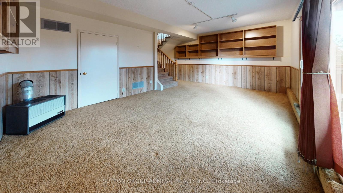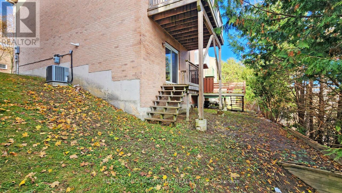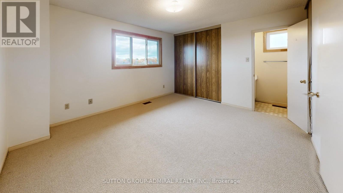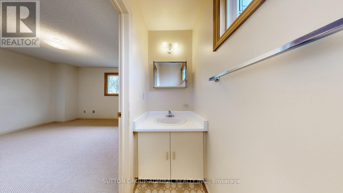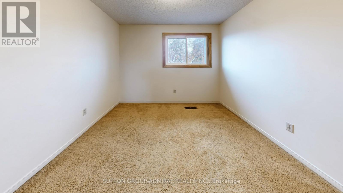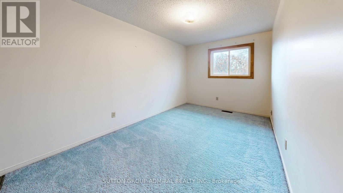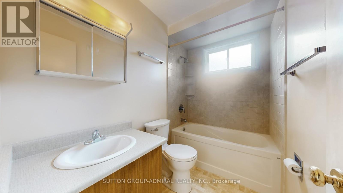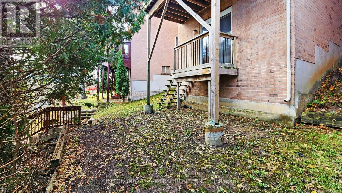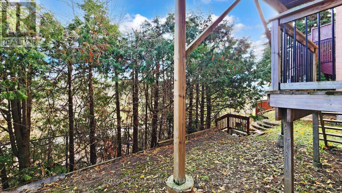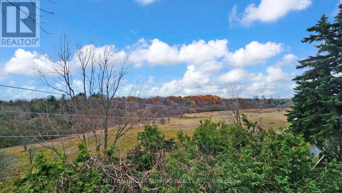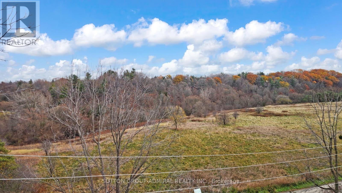3 Bedroom
3 Bathroom
1,100 - 1,500 ft2
Fireplace
Central Air Conditioning
Forced Air
$758,800
*Rare O-P-P-O-R-T-U-N-I-T-Y In The Prestigious Bayview Fairway Community!*Welcome To This Bright & Spacious Detached Home, Perfectly Located In One Of The Most Sought-After Family Neighborhoods Of Bayview Fairway*This Property Offers An Incredible Opportunity For First-Time Buyers, Renovators and Savvy Investors*A Blank Canvas, Ready For Your Personal Touch & Creative Vision!*Whether You're Looking To Renovate, Modernize Or Invest, The Possibilities Are Endless!*Ready For Its Next Chapter Of Ownership!*Situated On A Premium Lot Backing Onto An Open Park Field, This Home Provides Unmatched Privacy With No Rear Neighbors, A Rare Find In This Coveted Community*Enjoy Peaceful Green Views Year Round And The Sense Of Space That Comes With Having Nature Right At Your Doorstep*Sun-Filled Layout With Generous Size Rooms And A Functional Floor Plan Designed For Comfortable Family Living*This Home Offers Distinct Separation On Each Level ,Giving Every Family Member Their Own Sense Of Space While Maintaining A Natural Flow Throughout*A Vibrant, Established Community Known For Its Top-Rated Schools, Lush Parks, Golf Courses, Community Centre, Convenient Access To Shopping ,Transit ,Hwy's & All Amenities For Easy Access Living!*A MUST SEE,NOT TO BE MISSED!*GREAT VALUE!* (id:50976)
Property Details
|
MLS® Number
|
N12551156 |
|
Property Type
|
Single Family |
|
Community Name
|
Bayview Fairway-Bayview Country Club Estates |
|
Amenities Near By
|
Golf Nearby, Park, Public Transit, Schools |
|
Equipment Type
|
Water Heater |
|
Features
|
Conservation/green Belt |
|
Parking Space Total
|
2 |
|
Rental Equipment Type
|
Water Heater |
Building
|
Bathroom Total
|
3 |
|
Bedrooms Above Ground
|
3 |
|
Bedrooms Total
|
3 |
|
Basement Development
|
Finished |
|
Basement Features
|
Walk Out |
|
Basement Type
|
N/a (finished) |
|
Construction Style Attachment
|
Link |
|
Cooling Type
|
Central Air Conditioning |
|
Exterior Finish
|
Brick |
|
Fireplace Present
|
Yes |
|
Flooring Type
|
Carpeted, Tile |
|
Foundation Type
|
Concrete |
|
Half Bath Total
|
2 |
|
Heating Fuel
|
Natural Gas |
|
Heating Type
|
Forced Air |
|
Stories Total
|
3 |
|
Size Interior
|
1,100 - 1,500 Ft2 |
|
Type
|
House |
|
Utility Water
|
Municipal Water |
Parking
Land
|
Acreage
|
No |
|
Fence Type
|
Fenced Yard |
|
Land Amenities
|
Golf Nearby, Park, Public Transit, Schools |
|
Sewer
|
Sanitary Sewer |
|
Size Depth
|
87 Ft ,7 In |
|
Size Frontage
|
18 Ft ,4 In |
|
Size Irregular
|
18.4 X 87.6 Ft ; Widens @ Rear 37.89ft |
|
Size Total Text
|
18.4 X 87.6 Ft ; Widens @ Rear 37.89ft |
Rooms
| Level |
Type |
Length |
Width |
Dimensions |
|
Upper Level |
Primary Bedroom |
4.22 m |
4.02 m |
4.22 m x 4.02 m |
|
Upper Level |
Bedroom 2 |
4.56 m |
2.58 m |
4.56 m x 2.58 m |
|
Upper Level |
Bedroom 3 |
4.18 m |
2.68 m |
4.18 m x 2.68 m |
|
Ground Level |
Family Room |
5.08 m |
3.48 m |
5.08 m x 3.48 m |
|
Ground Level |
Living Room |
5.28 m |
3.52 m |
5.28 m x 3.52 m |
|
In Between |
Dining Room |
3.82 m |
3.48 m |
3.82 m x 3.48 m |
|
In Between |
Kitchen |
5.19 m |
4.71 m |
5.19 m x 4.71 m |
|
In Between |
Eating Area |
5.19 m |
4.71 m |
5.19 m x 4.71 m |
https://www.realtor.ca/real-estate/29110062/112-cottonwood-court-markham-bayview-fairway-bayview-country-club-estates-bayview-fairway-bayview-country-club-estates



