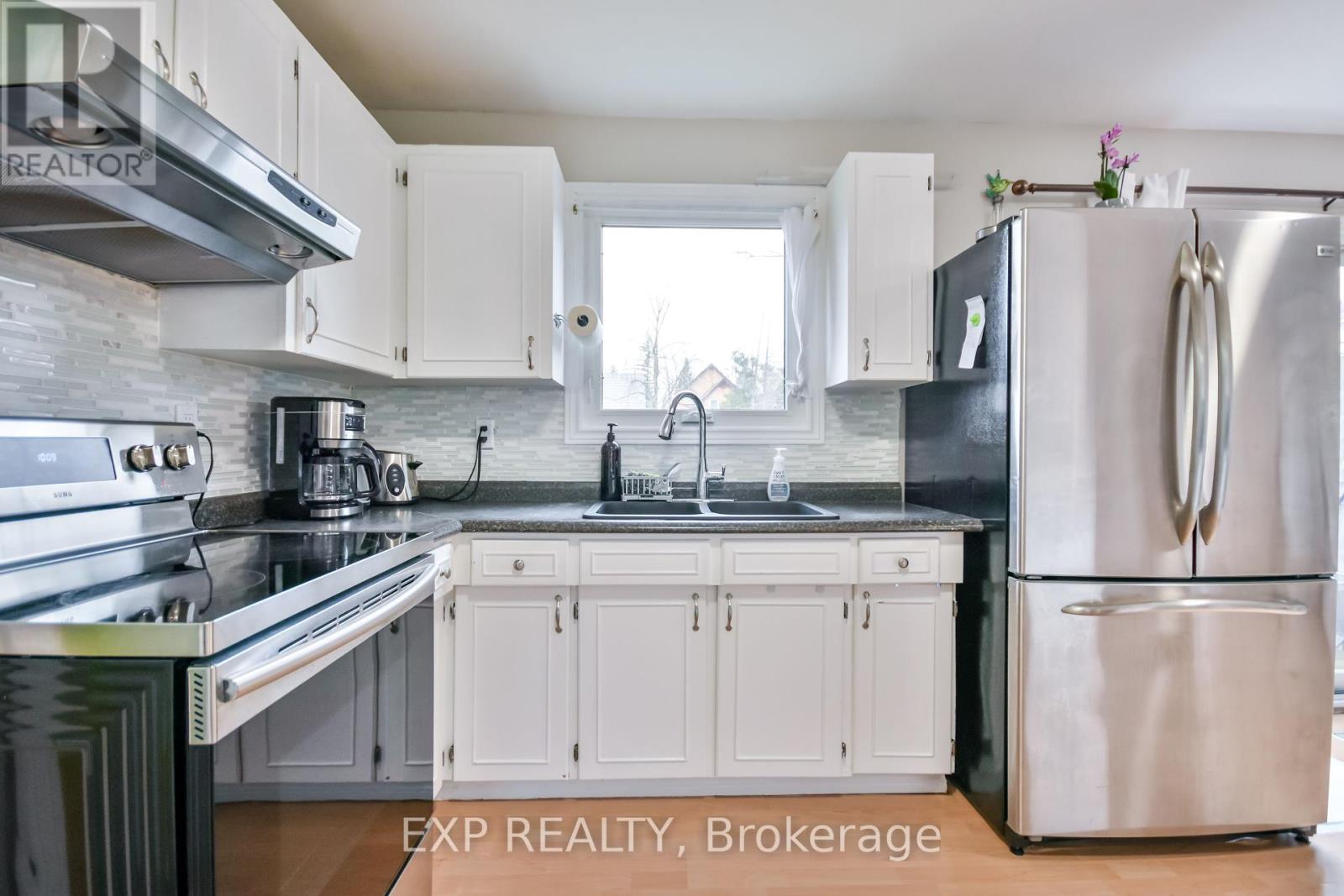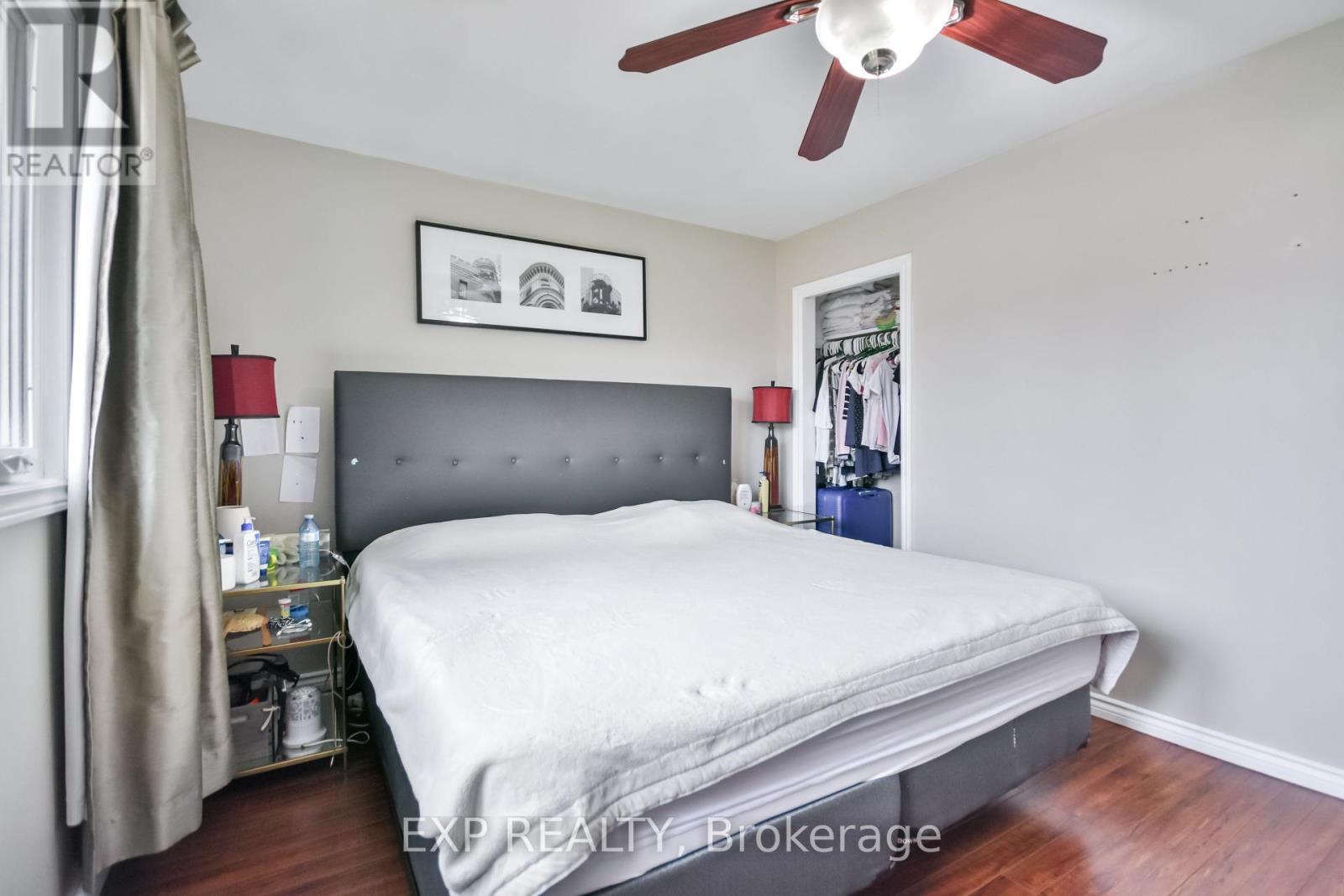3 Bedroom
2 Bathroom
1,100 - 1,500 ft2
Central Air Conditioning
Forced Air
$699,000
Welcome To 112 Nelson St West, Alliston! This Sunny, Spacious, 3 Bedroom/2 Bathroom 1122 Sq Ft Semi-Detached Home On A 166' Deep Private, Fully Fenced Lot On One Of Alliston's Prettiest Streets Is A Must See! Bright Open Living Space, Eat-In Kitchen, Walk Out To Large Deck And Beautiful Backyard On The Main Level. A Large Primary Bedroom, Spacious 2nd Bedroom, 3rd Bedroom And 4Pc Bath Complete The Upper Level! A Separate Side Entrance To The Finished Basement. Tastefully Decorated And Freshly Painted Throughout! A Perfect Home For A Young Family Just Getting Started, Professionals Working From Home, Or Downsizing In A Great Location! The Convenience Of All In Town Amenities Within Walking Distance, Close Proximity To Public/Catholic Primary & Secondary Schools, Stevenson Memorial Hospital, Parks & New Tecumseth Recreation Complex Too! (id:50976)
Property Details
|
MLS® Number
|
N12091281 |
|
Property Type
|
Single Family |
|
Community Name
|
Alliston |
|
Features
|
Sump Pump |
|
Parking Space Total
|
3 |
Building
|
Bathroom Total
|
2 |
|
Bedrooms Above Ground
|
3 |
|
Bedrooms Total
|
3 |
|
Age
|
31 To 50 Years |
|
Appliances
|
Dishwasher, Dryer, Stove, Washer, Refrigerator |
|
Basement Development
|
Finished |
|
Basement Type
|
N/a (finished) |
|
Construction Style Attachment
|
Semi-detached |
|
Cooling Type
|
Central Air Conditioning |
|
Exterior Finish
|
Aluminum Siding, Brick |
|
Half Bath Total
|
1 |
|
Heating Fuel
|
Natural Gas |
|
Heating Type
|
Forced Air |
|
Stories Total
|
2 |
|
Size Interior
|
1,100 - 1,500 Ft2 |
|
Type
|
House |
|
Utility Water
|
Municipal Water |
Parking
Land
|
Acreage
|
No |
|
Sewer
|
Sanitary Sewer |
|
Size Depth
|
55 Ft |
|
Size Frontage
|
64 Ft ,3 In |
|
Size Irregular
|
64.3 X 55 Ft |
|
Size Total Text
|
64.3 X 55 Ft |
Rooms
| Level |
Type |
Length |
Width |
Dimensions |
|
Second Level |
Primary Bedroom |
4.22 m |
3.18 m |
4.22 m x 3.18 m |
|
Second Level |
Bedroom 2 |
3.58 m |
2.97 m |
3.58 m x 2.97 m |
|
Second Level |
Bedroom 3 |
3.12 m |
2.57 m |
3.12 m x 2.57 m |
|
Main Level |
Living Room |
5.69 m |
3.4 m |
5.69 m x 3.4 m |
|
Main Level |
Dining Room |
3.18 m |
2.13 m |
3.18 m x 2.13 m |
|
Main Level |
Kitchen |
3.18 m |
3.05 m |
3.18 m x 3.05 m |
https://www.realtor.ca/real-estate/28187222/112-nelson-street-w-new-tecumseth-alliston-alliston



















