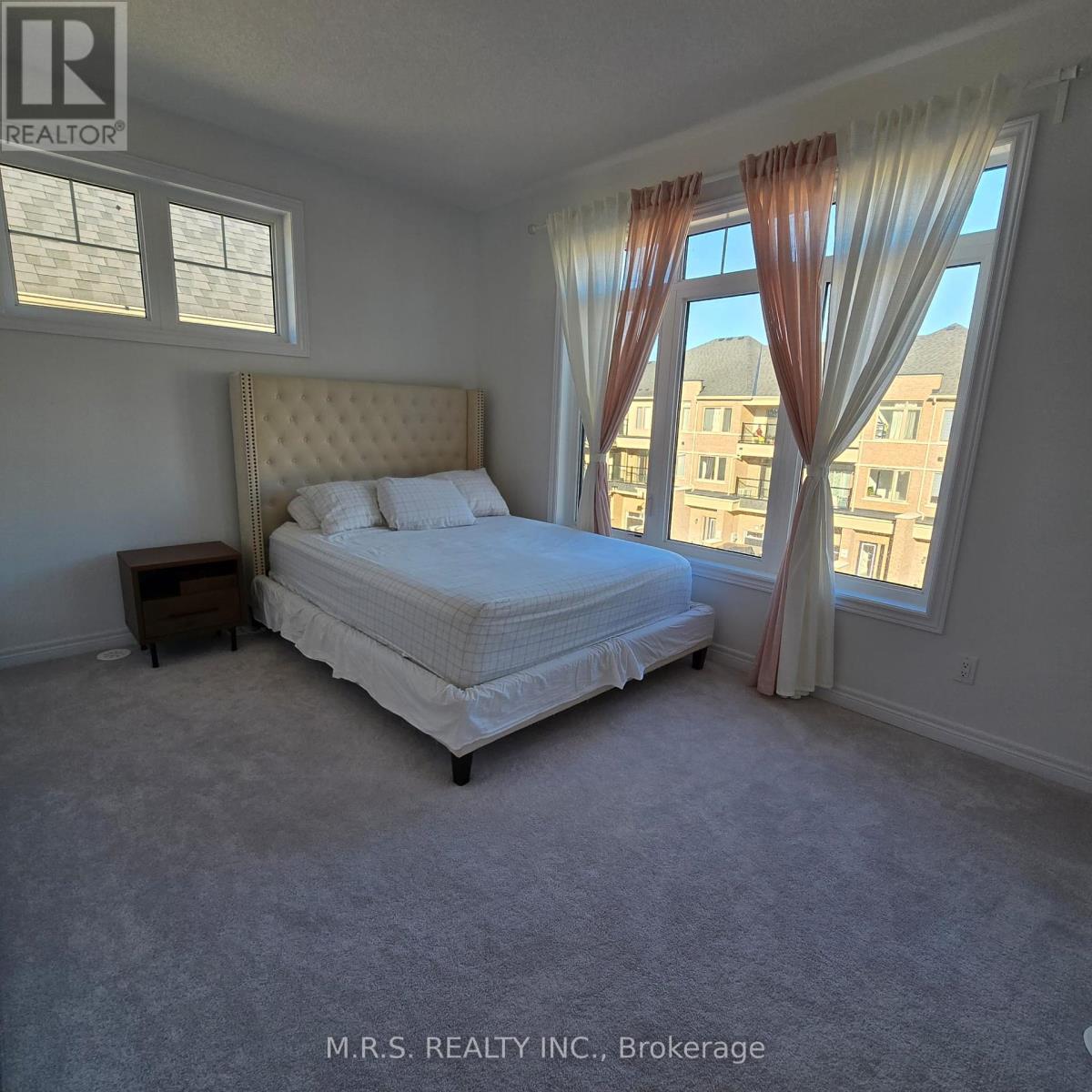3 Bedroom
3 Bathroom
Ventilation System
Forced Air
$750,000
Brand New Must See Townhouse! This 3-Bedroom, 3-Bathroom Home Features A Modern Layout, Brand New Appliances, Long Private Driveway & Garage Access Thru House. Located Close To All Amenities, Great schools, Shopping, Parks, Costco, Go Station and Highway 407.Easily Accessible public Transit and Only 2 minutes From Durham College and ONTech University. **** EXTRAS **** Fridge, stove , washer and dryer and all elfs (id:50976)
Property Details
|
MLS® Number
|
E9417377 |
|
Property Type
|
Single Family |
|
Community Name
|
Kedron |
|
Parking Space Total
|
2 |
Building
|
Bathroom Total
|
3 |
|
Bedrooms Above Ground
|
3 |
|
Bedrooms Total
|
3 |
|
Basement Development
|
Unfinished |
|
Basement Type
|
N/a (unfinished) |
|
Construction Style Attachment
|
Attached |
|
Cooling Type
|
Ventilation System |
|
Exterior Finish
|
Brick Facing |
|
Foundation Type
|
Poured Concrete |
|
Half Bath Total
|
1 |
|
Heating Fuel
|
Natural Gas |
|
Heating Type
|
Forced Air |
|
Stories Total
|
3 |
|
Type
|
Row / Townhouse |
|
Utility Water
|
Municipal Water |
Parking
Land
|
Acreage
|
No |
|
Sewer
|
Sanitary Sewer |
|
Size Depth
|
45 Ft ,11 In |
|
Size Frontage
|
25 Ft ,10 In |
|
Size Irregular
|
25.86 X 45.98 Ft |
|
Size Total Text
|
25.86 X 45.98 Ft |
|
Zoning Description
|
Residential |
Rooms
| Level |
Type |
Length |
Width |
Dimensions |
|
Second Level |
Great Room |
5.84 m |
3.2 m |
5.84 m x 3.2 m |
|
Third Level |
Primary Bedroom |
4.11 m |
3.04 m |
4.11 m x 3.04 m |
|
Third Level |
Bedroom 2 |
2.99 m |
2.56 m |
2.99 m x 2.56 m |
|
Third Level |
Bedroom 3 |
2.54 m |
2.43 m |
2.54 m x 2.43 m |
|
Ground Level |
Foyer |
|
|
Measurements not available |
https://www.realtor.ca/real-estate/27578882/1120-lockie-drive-oshawa-kedron-kedron
























