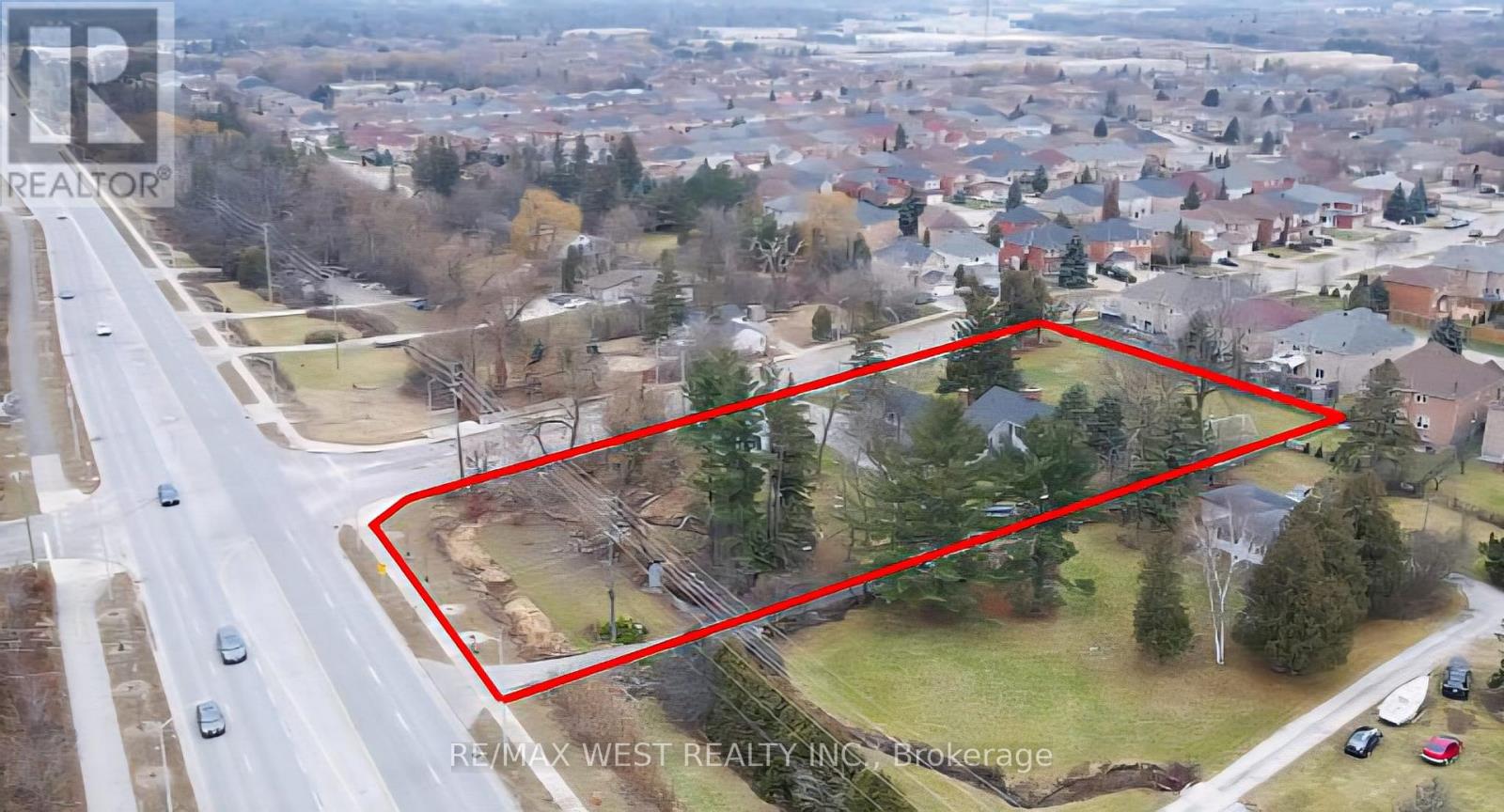4 Bedroom
4 Bathroom
3,500 - 5,000 ft2
Fireplace
Central Air Conditioning
Forced Air
Landscaped
$3,390,000
Spectacular development opportunity in Richmond Hill @ Bayview/Elgin Mills. Attention Investors Builders DO NOT miss out on this RARE opportunity! 1.51 Acre corner lot fronting on Bayview with 2 separate driveways and beautiful existing 4-bedroom home with In-Law Suite Capacity. LOT SIZE: 190.03 x 362.7 This prime location offers the potential to sever 3 additional building lots while keeping the existing home. This 3400+ sq foot home boasts 4 bedrooms, 4 bathrooms, 10 parking spots, detached garage, circular driveway, and finished basement. Perfect for a large family with In-Law Suite Capacity.This established neighbourhood is comprised of subdivisions and is perfect for future growth. Close to schools, shopping centres and parks. With major highway (404) minutes away and public transit. Professional photos, floor plan and virtual tour coming soon. (id:50976)
Open House
This property has open houses!
Starts at:
2:00 pm
Ends at:
5:00 pm
Property Details
|
MLS® Number
|
N12265536 |
|
Property Type
|
Single Family |
|
Community Name
|
Devonsleigh |
|
Amenities Near By
|
Place Of Worship, Public Transit |
|
Community Features
|
Community Centre |
|
Features
|
Wooded Area, Irregular Lot Size, Open Space, Flat Site, Lighting |
|
Parking Space Total
|
10 |
|
Structure
|
Porch |
Building
|
Bathroom Total
|
4 |
|
Bedrooms Above Ground
|
4 |
|
Bedrooms Total
|
4 |
|
Age
|
51 To 99 Years |
|
Amenities
|
Fireplace(s) |
|
Appliances
|
Water Meter |
|
Basement Development
|
Finished |
|
Basement Type
|
N/a (finished) |
|
Construction Style Attachment
|
Detached |
|
Cooling Type
|
Central Air Conditioning |
|
Exterior Finish
|
Aluminum Siding |
|
Fire Protection
|
Smoke Detectors |
|
Fireplace Present
|
Yes |
|
Fireplace Total
|
3 |
|
Flooring Type
|
Hardwood, Vinyl |
|
Foundation Type
|
Concrete |
|
Half Bath Total
|
1 |
|
Heating Fuel
|
Natural Gas |
|
Heating Type
|
Forced Air |
|
Stories Total
|
2 |
|
Size Interior
|
3,500 - 5,000 Ft2 |
|
Type
|
House |
|
Utility Water
|
Municipal Water |
Parking
Land
|
Acreage
|
No |
|
Fence Type
|
Partially Fenced, Fenced Yard |
|
Land Amenities
|
Place Of Worship, Public Transit |
|
Landscape Features
|
Landscaped |
|
Sewer
|
Sanitary Sewer |
|
Size Depth
|
362 Ft ,8 In |
|
Size Frontage
|
150 Ft ,4 In |
|
Size Irregular
|
150.4 X 362.7 Ft ; 362.7 X 190 X 311.75 X 78.4 X 139*feet |
|
Size Total Text
|
150.4 X 362.7 Ft ; 362.7 X 190 X 311.75 X 78.4 X 139*feet|1/2 - 1.99 Acres |
|
Zoning Description
|
Rr1 |
Rooms
| Level |
Type |
Length |
Width |
Dimensions |
|
Second Level |
Primary Bedroom |
4.59 m |
5.38 m |
4.59 m x 5.38 m |
|
Second Level |
Bedroom 2 |
4.59 m |
4.29 m |
4.59 m x 4.29 m |
|
Main Level |
Dining Room |
4.16 m |
5.35 m |
4.16 m x 5.35 m |
|
Main Level |
Family Room |
5.43 m |
4.62 m |
5.43 m x 4.62 m |
|
Main Level |
Living Room |
5.33 m |
7.28 m |
5.33 m x 7.28 m |
|
Main Level |
Kitchen |
8.33 m |
3.91 m |
8.33 m x 3.91 m |
|
Main Level |
Bedroom 3 |
3.53 m |
8.05 m |
3.53 m x 8.05 m |
|
Main Level |
Bedroom 4 |
3.22 m |
3.35 m |
3.22 m x 3.35 m |
Utilities
|
Cable
|
Available |
|
Electricity
|
Installed |
|
Sewer
|
Installed |
https://www.realtor.ca/real-estate/28564611/11222-bayview-avenue-richmond-hill-devonsleigh-devonsleigh







