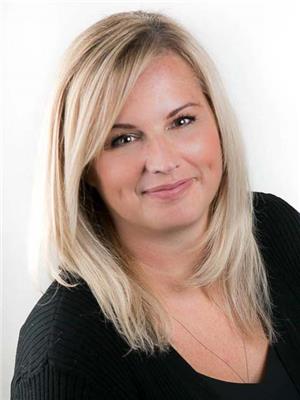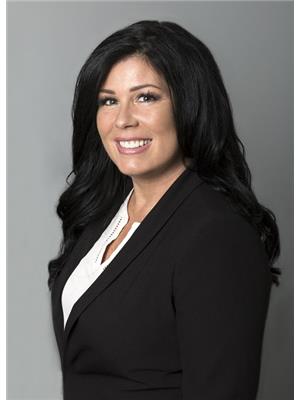2 Bedroom
2 Bathroom
1,500 - 2,000 ft2
Bungalow
Fireplace
Central Air Conditioning
Forced Air
Lawn Sprinkler, Landscaped
$1,349,900Maintenance, Parcel of Tied Land
$340 Monthly
Welcome to Watermark! Mono's coveted active-adult community with a private residents centre offering a library, theatre, billiards, party room, fitness studio, craft rooms and more. This beautifully renovated 2-bed, 2-bath bungalow shines from top to bottom. A chef's kitchen features new stainless appliances, quartz counters with a waterfall edge, stylish backsplash and exceptional storage. The airy great room boasts vaulted ceilings and walks out to an expanded deck with retractable awnings, privacy wall and tranquil conservation/trail viewsperfect for indoor-outdoor living. Inside, new wide-plank vinyl flooring and updated stair rails add a fresh, modern feel. The serene primary suite overlooks conservation and includes double closets (one walk-in) and a spa-inspired ensuite with curbless glass walk-in shower and linen storage. A partially finished lower level offers high ceilings and abundant storage. Outside, enjoy over $200K in updates and hard/soft landscaping: new roof, driveway, stone entry stairs with knee wall, and an in-ground irrigation systemjust move in and relax. Exceptional lifestyle, steps to community amenities and nature. (id:50976)
Property Details
|
MLS® Number
|
X12351645 |
|
Property Type
|
Single Family |
|
Community Name
|
Rural Mono |
|
Amenities Near By
|
Hospital |
|
Equipment Type
|
Water Heater - Gas, Water Heater |
|
Features
|
Cul-de-sac, Wooded Area, Ravine, Backs On Greenbelt, Conservation/green Belt, Carpet Free |
|
Parking Space Total
|
4 |
|
Rental Equipment Type
|
Water Heater - Gas, Water Heater |
|
Structure
|
Deck |
Building
|
Bathroom Total
|
2 |
|
Bedrooms Above Ground
|
2 |
|
Bedrooms Total
|
2 |
|
Age
|
6 To 15 Years |
|
Amenities
|
Fireplace(s) |
|
Appliances
|
Water Heater, Water Softener, Dishwasher, Dryer, Microwave, Stove, Washer, Window Coverings, Refrigerator |
|
Architectural Style
|
Bungalow |
|
Basement Development
|
Partially Finished |
|
Basement Type
|
Full (partially Finished) |
|
Construction Style Attachment
|
Detached |
|
Cooling Type
|
Central Air Conditioning |
|
Exterior Finish
|
Brick, Vinyl Siding |
|
Fireplace Present
|
Yes |
|
Fireplace Total
|
2 |
|
Flooring Type
|
Vinyl, Laminate |
|
Foundation Type
|
Poured Concrete |
|
Heating Fuel
|
Natural Gas |
|
Heating Type
|
Forced Air |
|
Stories Total
|
1 |
|
Size Interior
|
1,500 - 2,000 Ft2 |
|
Type
|
House |
|
Utility Water
|
Municipal Water |
Parking
Land
|
Acreage
|
No |
|
Land Amenities
|
Hospital |
|
Landscape Features
|
Lawn Sprinkler, Landscaped |
|
Sewer
|
Sanitary Sewer |
|
Size Depth
|
91 Ft ,10 In |
|
Size Frontage
|
51 Ft ,2 In |
|
Size Irregular
|
51.2 X 91.9 Ft |
|
Size Total Text
|
51.2 X 91.9 Ft |
Rooms
| Level |
Type |
Length |
Width |
Dimensions |
|
Lower Level |
Family Room |
5.03 m |
4.5 m |
5.03 m x 4.5 m |
|
Main Level |
Foyer |
|
|
Measurements not available |
|
Main Level |
Kitchen |
3.73 m |
2.86 m |
3.73 m x 2.86 m |
|
Main Level |
Eating Area |
2.85 m |
3.56 m |
2.85 m x 3.56 m |
|
Main Level |
Dining Room |
2.78 m |
5.22 m |
2.78 m x 5.22 m |
|
Main Level |
Living Room |
5.03 m |
4.5 m |
5.03 m x 4.5 m |
|
Main Level |
Primary Bedroom |
4.5 m |
3.82 m |
4.5 m x 3.82 m |
|
Main Level |
Bathroom |
|
|
Measurements not available |
|
Main Level |
Bedroom 2 |
3.83 m |
3.13 m |
3.83 m x 3.13 m |
|
Main Level |
Bathroom |
|
|
Measurements not available |
|
Main Level |
Laundry Room |
1.61 m |
2.16 m |
1.61 m x 2.16 m |
Utilities
|
Cable
|
Available |
|
Electricity
|
Installed |
|
Sewer
|
Installed |
https://www.realtor.ca/real-estate/28748727/113-200-kingfisher-drive-mono-rural-mono






















































