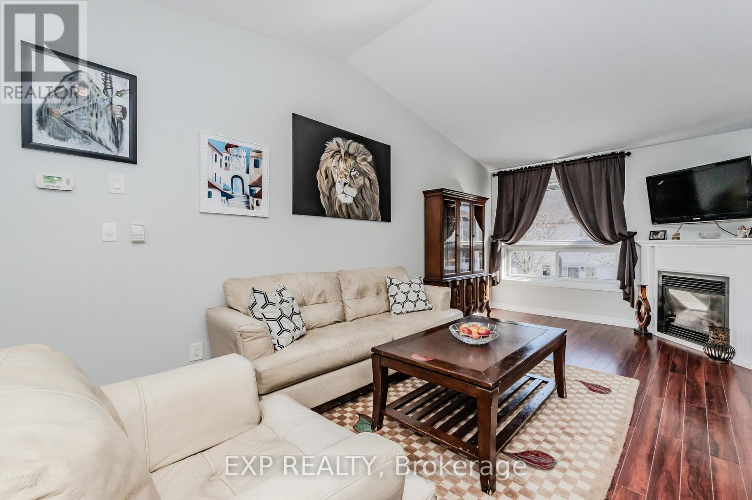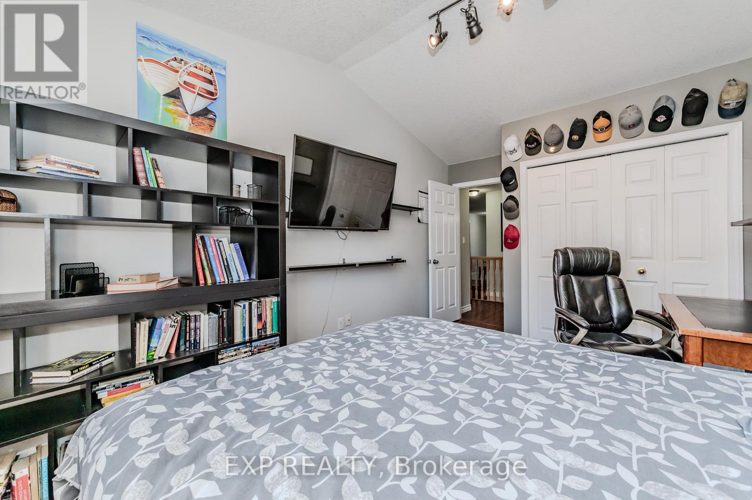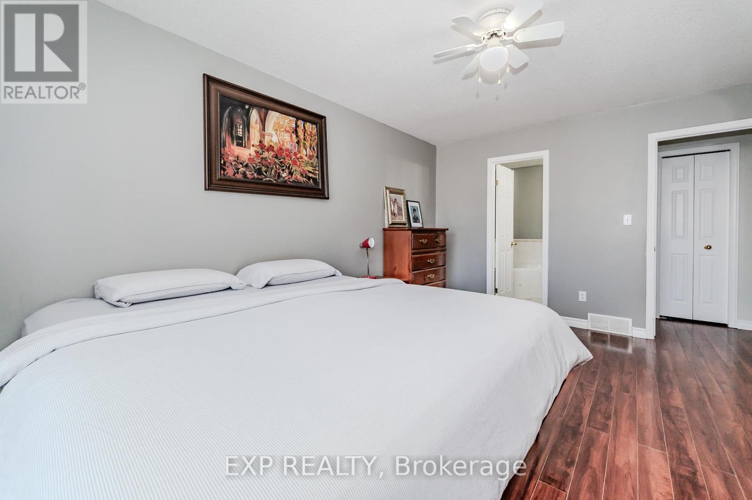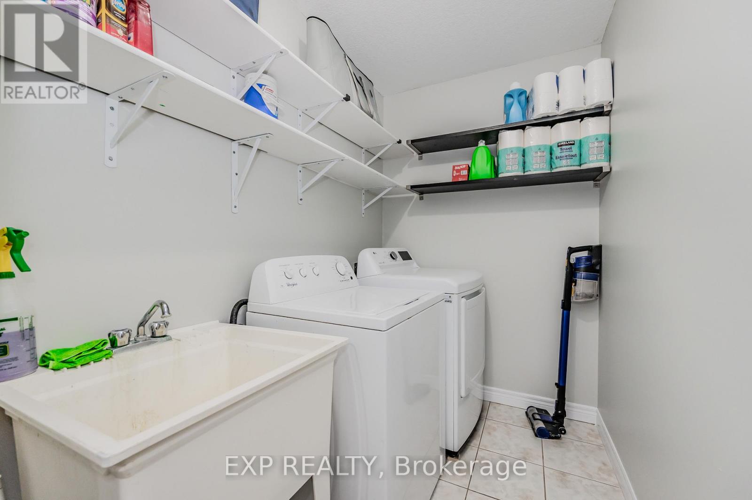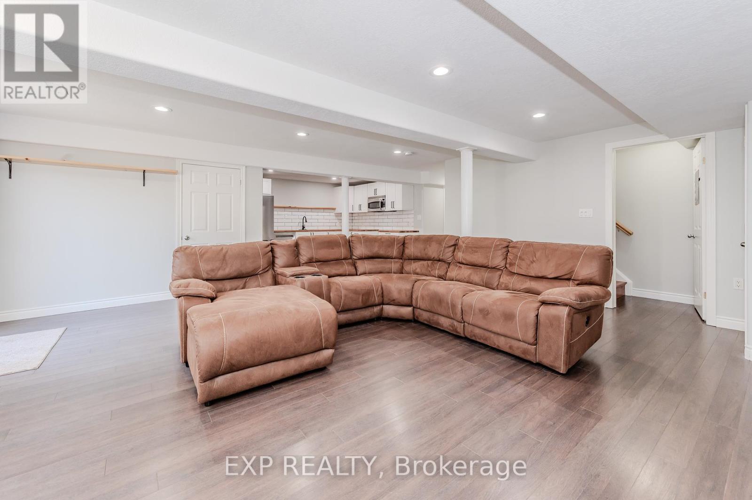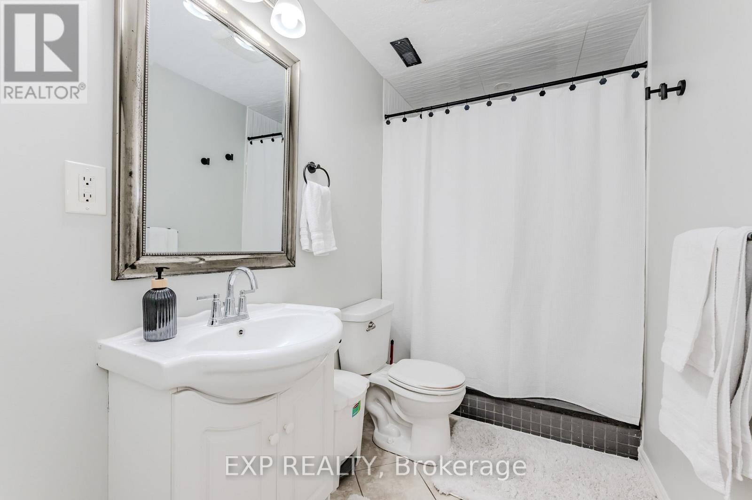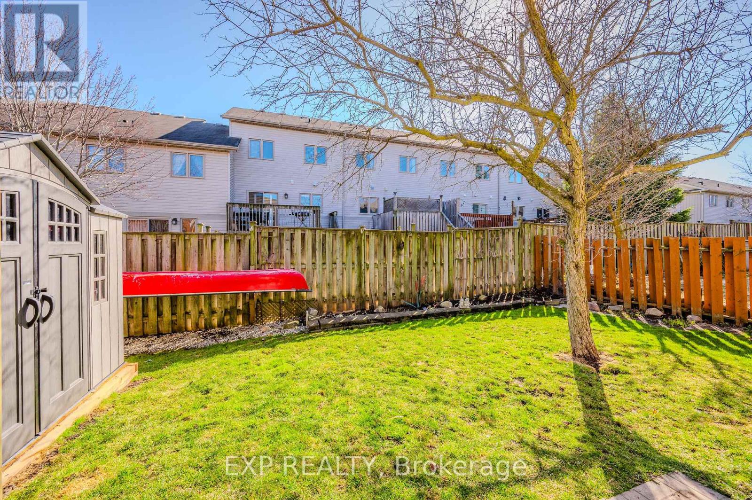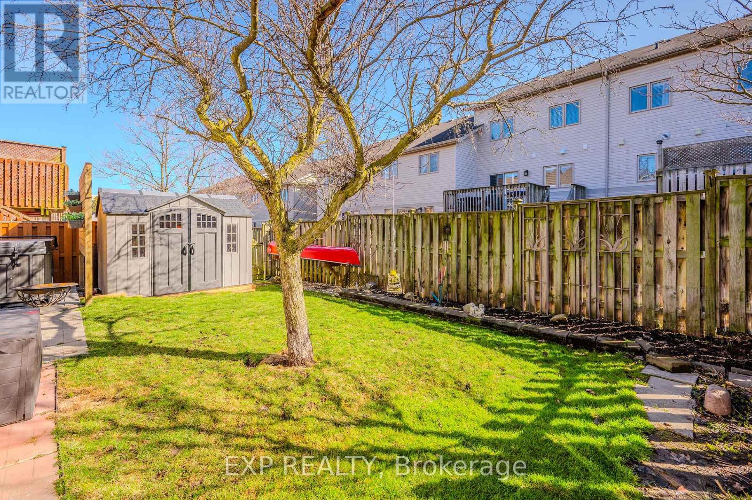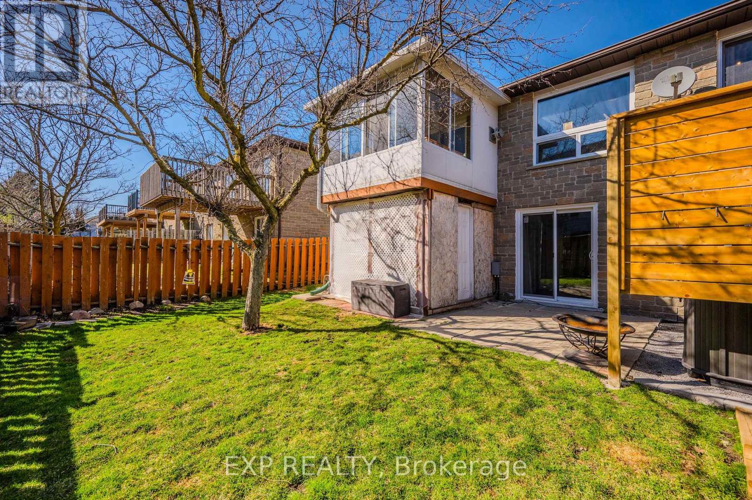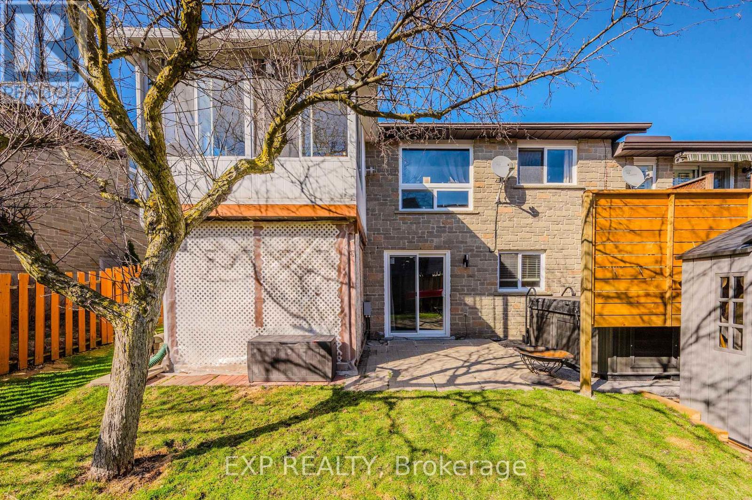3 Bedroom
3 Bathroom
1,100 - 1,500 ft2
Bungalow
Fireplace
Central Air Conditioning
Forced Air
$749,000
Welcome to 113 Bankside Drive, a charming solid brick FREEHOLD townhouse bungalow in the heart of Kitchener West! With OVER 2700 sq. ft. of total living space, this home blends comfort and modern convenience. Step inside to a spacious Foyer and Open-Concept main floor with Vaulted Ceilings that create an airy, inviting atmosphere. The premium Kitchen flows seamlessly into the living and dining area, perfect for entertaining. The Upper level offers two generously sized Bedrooms, including a Primary En-suite Bathroom for the Primary Bedroom. Lower level features a large living space, a spacious bedroom, a full Kitchen, and a 3-piece bathroom, making it a fantastic mortgage helper! The utility room provides ample storage space. This home comes with all appliances included and is located near shopping, trails, parks, schools, transit, and highways, offering both convenience and a stylish lifestyle. You won't want to miss this one, Book your private showing today! (id:50976)
Property Details
|
MLS® Number
|
X12056604 |
|
Property Type
|
Single Family |
|
Features
|
Carpet Free, Sump Pump, In-law Suite |
|
Parking Space Total
|
3 |
Building
|
Bathroom Total
|
3 |
|
Bedrooms Above Ground
|
3 |
|
Bedrooms Total
|
3 |
|
Appliances
|
Water Meter, Water Heater, Dishwasher, Dryer, Microwave, Stove, Washer, Refrigerator |
|
Architectural Style
|
Bungalow |
|
Basement Development
|
Finished |
|
Basement Features
|
Separate Entrance |
|
Basement Type
|
N/a (finished) |
|
Construction Style Attachment
|
Attached |
|
Cooling Type
|
Central Air Conditioning |
|
Exterior Finish
|
Brick |
|
Fireplace Present
|
Yes |
|
Foundation Type
|
Poured Concrete |
|
Heating Fuel
|
Natural Gas |
|
Heating Type
|
Forced Air |
|
Stories Total
|
1 |
|
Size Interior
|
1,100 - 1,500 Ft2 |
|
Type
|
Row / Townhouse |
|
Utility Water
|
Municipal Water |
Parking
Land
|
Acreage
|
No |
|
Sewer
|
Sanitary Sewer |
|
Size Irregular
|
38.8 X 100.1 Acre |
|
Size Total Text
|
38.8 X 100.1 Acre |
|
Zoning Description
|
R6 |
Rooms
| Level |
Type |
Length |
Width |
Dimensions |
|
Basement |
Kitchen |
3.3 m |
3.6 m |
3.3 m x 3.6 m |
|
Basement |
Family Room |
8.8 m |
6.1 m |
8.8 m x 6.1 m |
|
Basement |
Bathroom |
1.7 m |
2.5 m |
1.7 m x 2.5 m |
|
Basement |
Bedroom 3 |
5.4 m |
3.2 m |
5.4 m x 3.2 m |
|
Main Level |
Bedroom |
3.5 m |
3.3 m |
3.5 m x 3.3 m |
|
Main Level |
Dining Room |
5.3 m |
2.7 m |
5.3 m x 2.7 m |
|
Main Level |
Living Room |
5.3 m |
2.8 m |
5.3 m x 2.8 m |
|
Main Level |
Primary Bedroom |
4.6 m |
3.4 m |
4.6 m x 3.4 m |
|
Main Level |
Laundry Room |
1.8 m |
2.7 m |
1.8 m x 2.7 m |
|
Main Level |
Bathroom |
2.3 m |
2.9 m |
2.3 m x 2.9 m |
|
Main Level |
Bathroom |
1.8 m |
2.8 m |
1.8 m x 2.8 m |
|
Main Level |
Kitchen |
3.5 m |
3.3 m |
3.5 m x 3.3 m |
https://www.realtor.ca/real-estate/28108073/113-bankside-drive-kitchener







