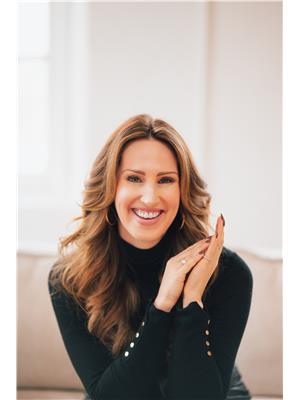2 Bedroom
3 Bathroom
1,370 ft2
3 Level
Central Air Conditioning
Forced Air
$499,900
Modern Living in Trussler! Welcome to this contemporary 3-storey FREEHOLD stacked townhome offering the perfect blend of functionality and style. With 2 bedrooms and 3 bathrooms, this home is ideal for professionals, small families, or those looking to right-size without compromise. The main level welcomes you with a spacious foyer and direct access to your single-car garage. Head up to the second floor, where you’ll find a bright, open-concept layout featuring an eat-in kitchen, dedicated dining area with walk-out to a good-sized balcony - an ideal spot for your morning coffee or evening unwind - and bright living room, and convenient powder room. On the third floor, enjoy a thoughtfully designed layout with a primary suite that includes a 4-piece ensuite and walk-in closet, plus a generous second bedroom. Both bedrooms offer elevated views of a peaceful treed area and pond, and there's an additional 4-piece main bath for added convenience. Located in a vibrant and growing Trussler neighbourhood, you’re steps from walking trails, local parks, and the brand-new RBJ Schlegel Park, which features a splash pad, soccer fields, basketball courts, skate park, playground, and multi-use trails. Just a short drive away, enjoy shopping and dining at the new Sunfish Plaza or explore all that Williamsburg has to offer. A stylish, low-maintenance home in a community built for lifestyle—this is the opportunity you’ve been waiting for. (id:50976)
Open House
This property has open houses!
Starts at:
2:00 pm
Ends at:
4:00 pm
Starts at:
2:00 pm
Ends at:
4:00 pm
Property Details
|
MLS® Number
|
40743636 |
|
Property Type
|
Single Family |
|
Amenities Near By
|
Park, Shopping |
|
Community Features
|
Community Centre |
|
Equipment Type
|
Water Heater |
|
Parking Space Total
|
2 |
|
Rental Equipment Type
|
Water Heater |
Building
|
Bathroom Total
|
3 |
|
Bedrooms Above Ground
|
2 |
|
Bedrooms Total
|
2 |
|
Appliances
|
Dryer, Refrigerator, Stove, Washer |
|
Architectural Style
|
3 Level |
|
Basement Development
|
Finished |
|
Basement Type
|
Full (finished) |
|
Construction Style Attachment
|
Attached |
|
Cooling Type
|
Central Air Conditioning |
|
Exterior Finish
|
Brick Veneer, Vinyl Siding |
|
Half Bath Total
|
1 |
|
Heating Fuel
|
Natural Gas |
|
Heating Type
|
Forced Air |
|
Stories Total
|
3 |
|
Size Interior
|
1,370 Ft2 |
|
Type
|
Row / Townhouse |
|
Utility Water
|
Municipal Water |
Parking
Land
|
Acreage
|
No |
|
Land Amenities
|
Park, Shopping |
|
Sewer
|
Municipal Sewage System |
|
Size Frontage
|
21 Ft |
|
Size Total Text
|
Under 1/2 Acre |
|
Zoning Description
|
R-7 |
Rooms
| Level |
Type |
Length |
Width |
Dimensions |
|
Third Level |
Laundry Room |
|
|
Measurements not available |
|
Third Level |
4pc Bathroom |
|
|
Measurements not available |
|
Third Level |
Bedroom |
|
|
10'1'' x 9'9'' |
|
Third Level |
Full Bathroom |
|
|
Measurements not available |
|
Third Level |
Primary Bedroom |
|
|
15'4'' x 9'9'' |
|
Lower Level |
Utility Room |
|
|
12'4'' x 9'9'' |
|
Main Level |
2pc Bathroom |
|
|
Measurements not available |
|
Main Level |
Living Room |
|
|
16'5'' x 12'3'' |
|
Main Level |
Dining Room |
|
|
12'10'' x 9'0'' |
|
Main Level |
Kitchen |
|
|
10'9'' x 7'8'' |
https://www.realtor.ca/real-estate/28542625/113-glenvista-drive-kitchener






































