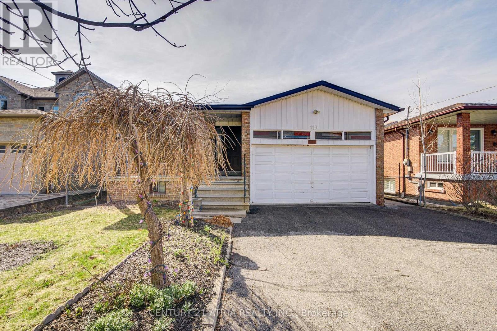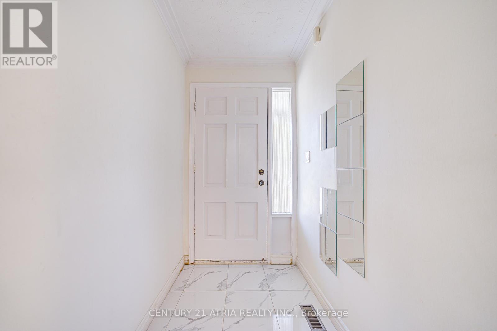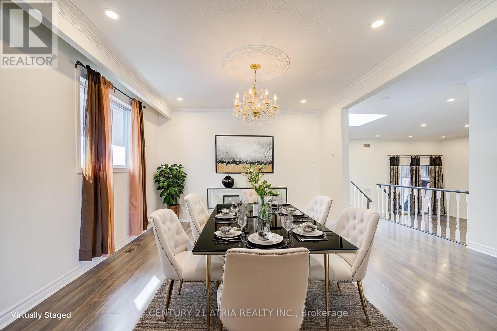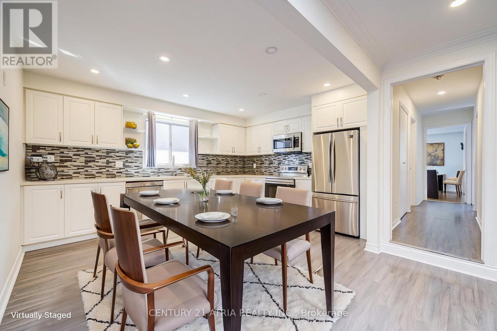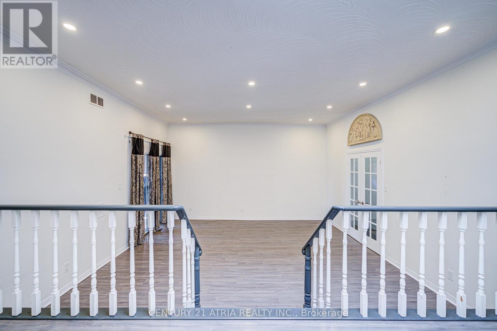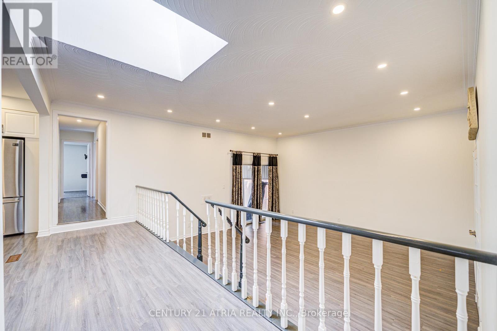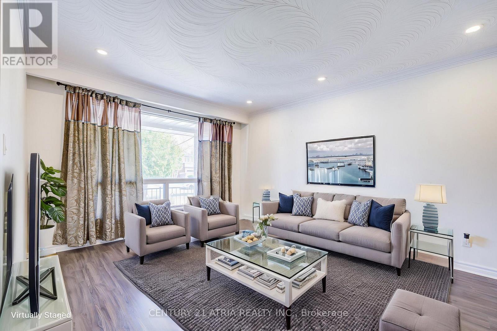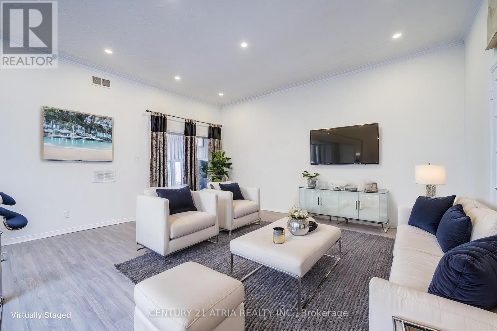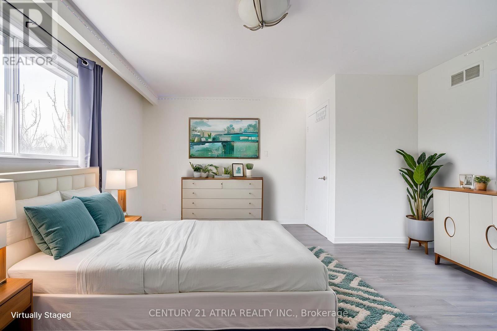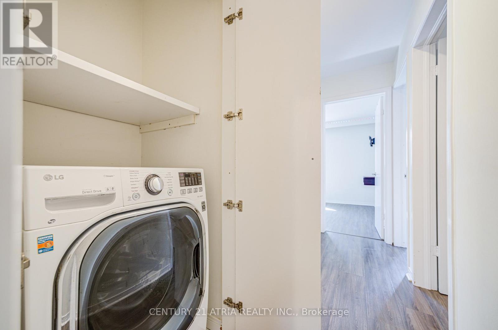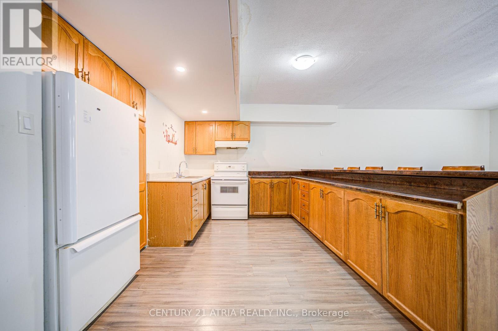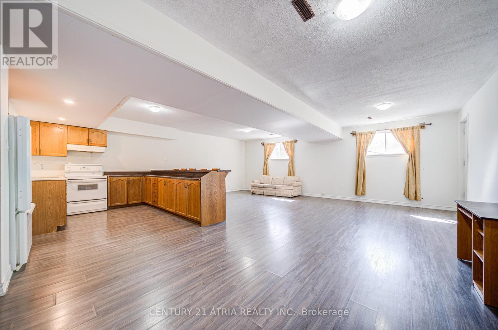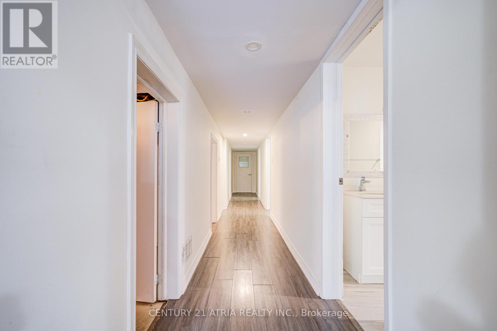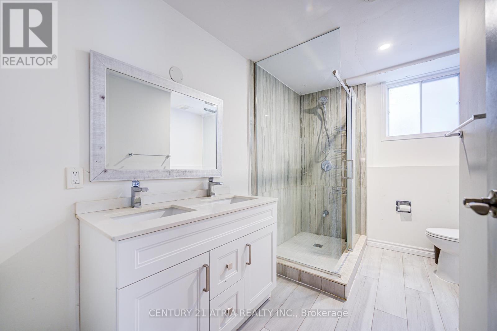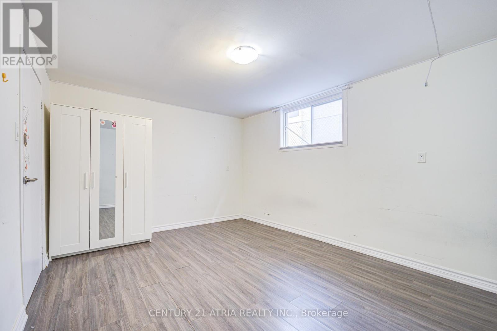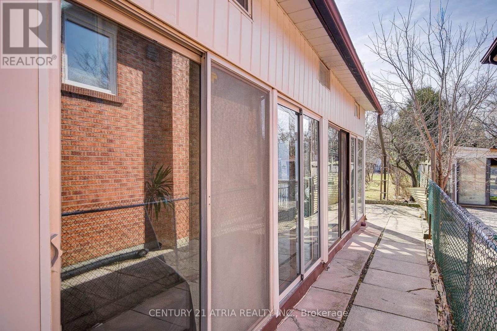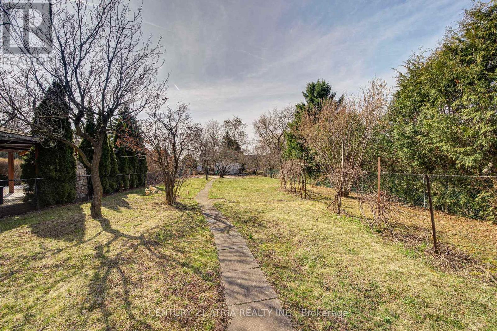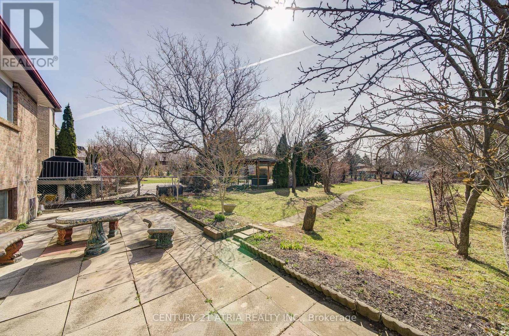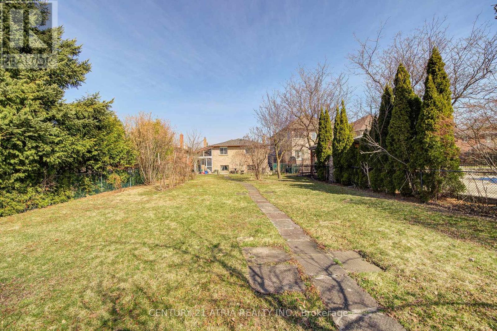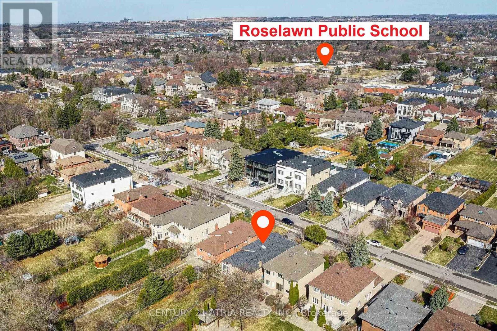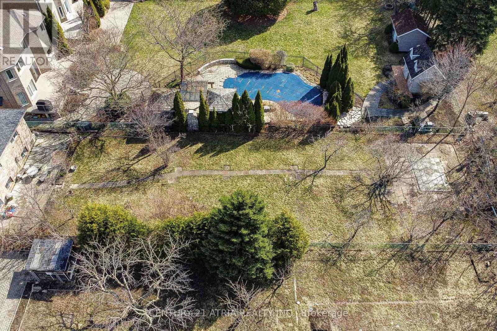5 Bedroom
2 Bathroom
1,500 - 2,000 ft2
Bungalow
Central Air Conditioning
Forced Air
$2,340,000
Attention, Family, Builders, and Investors! An incredible opportunity has finally arrived in the prestigious South Richvale neighborhood, in the heart of Richmond Hill! This large **45 x 246.83 ft** lot is perfect for Living, investment, or building your dream custom home. The property features a fully renovated main floor with three bedrooms and a separate entrance leading to a spacious two-bedroom basement. Previously, the main floor was rented for $3,200/month, while the basement generated $2,200/month in rental income. Located in a luxury neighborhood, this property is just minutes from top-rated schools, a public library, shopping centers, Highway 407, and public transit, with easy access to downtown Richmond Hill. Don't miss out on this rare investment opportunity act fast! *Some pictures are virtual staged (id:50976)
Open House
This property has open houses!
Starts at:
2:00 pm
Ends at:
4:00 pm
Starts at:
2:00 pm
Ends at:
4:00 pm
Property Details
|
MLS® Number
|
N12088185 |
|
Property Type
|
Single Family |
|
Community Name
|
South Richvale |
|
Amenities Near By
|
Hospital, Park, Public Transit |
|
Parking Space Total
|
6 |
Building
|
Bathroom Total
|
2 |
|
Bedrooms Above Ground
|
3 |
|
Bedrooms Below Ground
|
2 |
|
Bedrooms Total
|
5 |
|
Appliances
|
Water Heater, Dryer, Oven, Stove, Washer, Refrigerator |
|
Architectural Style
|
Bungalow |
|
Basement Development
|
Finished |
|
Basement Features
|
Separate Entrance |
|
Basement Type
|
N/a (finished) |
|
Construction Style Attachment
|
Detached |
|
Cooling Type
|
Central Air Conditioning |
|
Exterior Finish
|
Brick |
|
Flooring Type
|
Laminate |
|
Foundation Type
|
Unknown |
|
Heating Fuel
|
Natural Gas |
|
Heating Type
|
Forced Air |
|
Stories Total
|
1 |
|
Size Interior
|
1,500 - 2,000 Ft2 |
|
Type
|
House |
|
Utility Water
|
Municipal Water |
Parking
Land
|
Acreage
|
No |
|
Fence Type
|
Fenced Yard |
|
Land Amenities
|
Hospital, Park, Public Transit |
|
Sewer
|
Sanitary Sewer |
|
Size Depth
|
246 Ft ,9 In |
|
Size Frontage
|
45 Ft |
|
Size Irregular
|
45 X 246.8 Ft |
|
Size Total Text
|
45 X 246.8 Ft |
|
Surface Water
|
Lake/pond |
Rooms
| Level |
Type |
Length |
Width |
Dimensions |
|
Lower Level |
Bedroom 2 |
4.6 m |
3.44 m |
4.6 m x 3.44 m |
|
Lower Level |
Family Room |
4.6 m |
7.2 m |
4.6 m x 7.2 m |
|
Lower Level |
Kitchen |
4.38 m |
4.16 m |
4.38 m x 4.16 m |
|
Lower Level |
Bedroom |
4.21 m |
3.4 m |
4.21 m x 3.4 m |
|
Main Level |
Living Room |
4.4 m |
3.5 m |
4.4 m x 3.5 m |
|
Main Level |
Dining Room |
3.2 m |
3.5 m |
3.2 m x 3.5 m |
|
Main Level |
Kitchen |
4.49 m |
3.5 m |
4.49 m x 3.5 m |
|
Main Level |
Family Room |
4.96 m |
4.2 m |
4.96 m x 4.2 m |
|
Main Level |
Primary Bedroom |
4.64 m |
4.2 m |
4.64 m x 4.2 m |
|
Main Level |
Bedroom 2 |
3.8 m |
2.85 m |
3.8 m x 2.85 m |
|
Main Level |
Bedroom 3 |
3.44 m |
2.8 m |
3.44 m x 2.8 m |
Utilities
https://www.realtor.ca/real-estate/28180314/113-oak-avenue-richmond-hill-south-richvale-south-richvale



