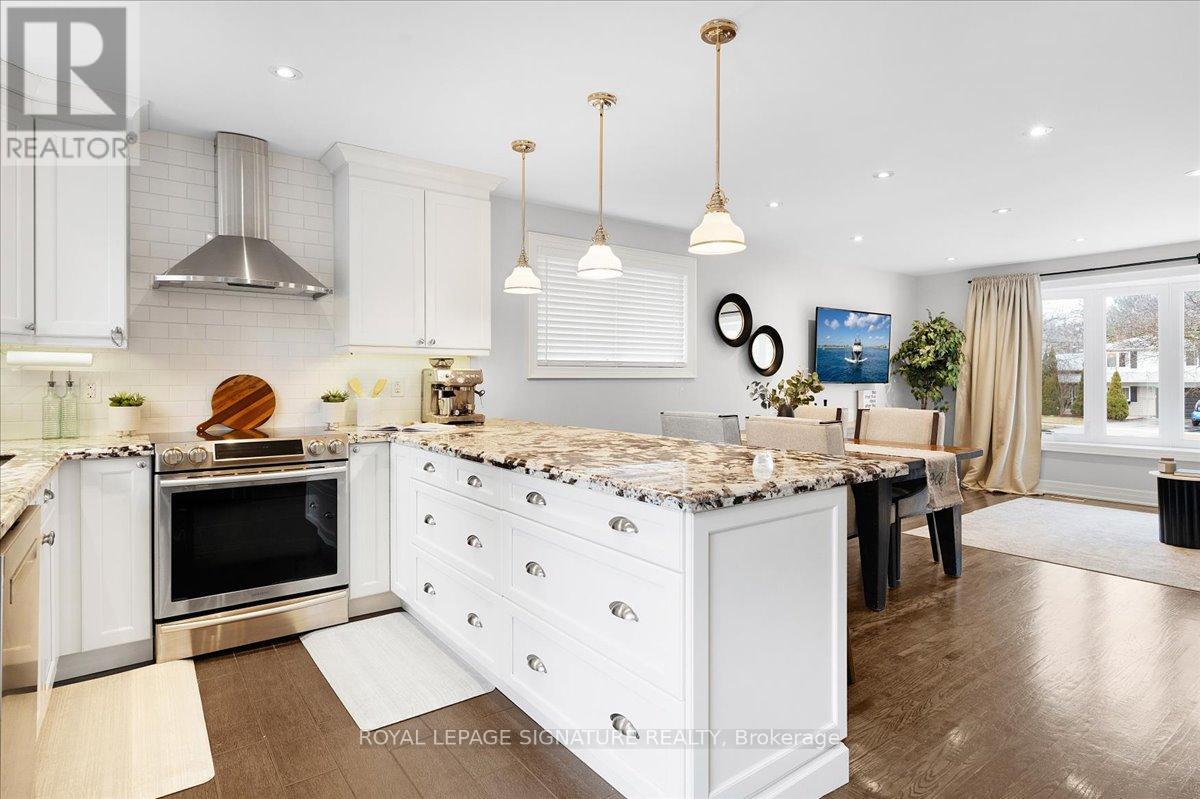4 Bedroom
3 Bathroom
1,500 - 2,000 ft2
Inground Pool
Central Air Conditioning
Forced Air
$1,249,000
Welcome to this a rare 4 level side split with 4 Bedrooms. This home sits on a premium 60' lot in a highly sought-after st. Andrews . The spacious living room is filled with natural light, highlighted by charming bay windows that add character and warmth to the space. The sun-drenched gourmet kitchen features granite countertops, elegant pendant lighting, and a walkout to the backyard perfect for entertaining beneath a canopy of mature trees. Enjoy hardwood floors, pot lights, and a stunning bathroom with quartz counters and Carrara marble tile. The private backyard oasis showcases a newer 15x32 saltwater pool, surrounded by exquisite flagstone landscaping and lush, pet-friendly turf that stays green year-round with minimal upkeep. A newer, full-perimeter fence offers both privacy and peace of mind, creating the perfect setting for effortless outdoor living. All just moments from scenic parks, St. Andrews Plaza, and the vibrant shops and restaurants of Yonge Street. (id:50976)
Property Details
|
MLS® Number
|
N12068967 |
|
Property Type
|
Single Family |
|
Community Name
|
Aurora Heights |
|
Parking Space Total
|
5 |
|
Pool Features
|
Salt Water Pool |
|
Pool Type
|
Inground Pool |
Building
|
Bathroom Total
|
3 |
|
Bedrooms Above Ground
|
4 |
|
Bedrooms Total
|
4 |
|
Appliances
|
Water Heater |
|
Basement Development
|
Finished |
|
Basement Type
|
N/a (finished) |
|
Construction Style Attachment
|
Detached |
|
Construction Style Split Level
|
Sidesplit |
|
Cooling Type
|
Central Air Conditioning |
|
Exterior Finish
|
Vinyl Siding, Brick |
|
Flooring Type
|
Hardwood |
|
Foundation Type
|
Unknown |
|
Half Bath Total
|
1 |
|
Heating Fuel
|
Natural Gas |
|
Heating Type
|
Forced Air |
|
Size Interior
|
1,500 - 2,000 Ft2 |
|
Type
|
House |
|
Utility Water
|
Municipal Water |
Parking
Land
|
Acreage
|
No |
|
Sewer
|
Sanitary Sewer |
|
Size Depth
|
103 Ft ,3 In |
|
Size Frontage
|
59 Ft ,8 In |
|
Size Irregular
|
59.7 X 103.3 Ft |
|
Size Total Text
|
59.7 X 103.3 Ft |
Rooms
| Level |
Type |
Length |
Width |
Dimensions |
|
Lower Level |
Recreational, Games Room |
4.98 m |
5.26 m |
4.98 m x 5.26 m |
|
Main Level |
Family Room |
6.35 m |
3.05 m |
6.35 m x 3.05 m |
|
Main Level |
Living Room |
5.18 m |
6.1 m |
5.18 m x 6.1 m |
|
Main Level |
Kitchen |
5.18 m |
2.87 m |
5.18 m x 2.87 m |
|
Main Level |
Office |
6.4 m |
3.05 m |
6.4 m x 3.05 m |
|
Upper Level |
Primary Bedroom |
3.75 m |
3.47 m |
3.75 m x 3.47 m |
|
Upper Level |
Bedroom 2 |
2.92 m |
3.18 m |
2.92 m x 3.18 m |
|
Upper Level |
Bedroom 3 |
2.59 m |
3.16 m |
2.59 m x 3.16 m |
|
Upper Level |
Bedroom 4 |
2.49 m |
3.48 m |
2.49 m x 3.48 m |
https://www.realtor.ca/real-estate/28136132/113-orchard-heights-boulevard-aurora-aurora-heights-aurora-heights


























