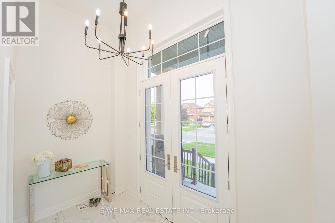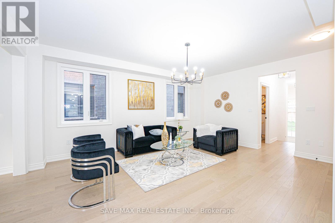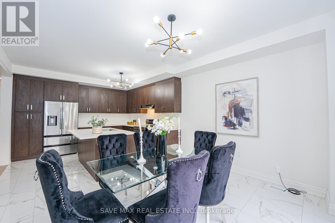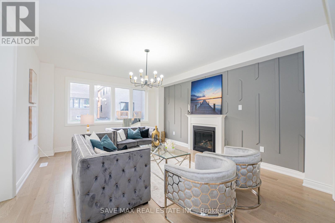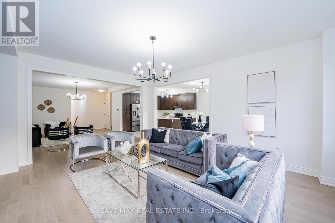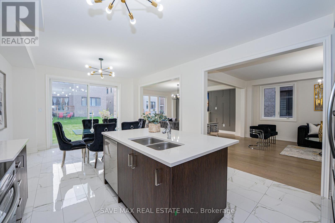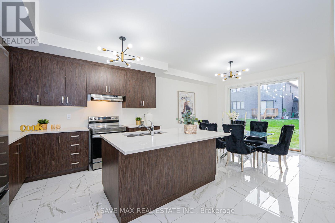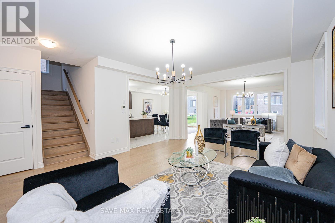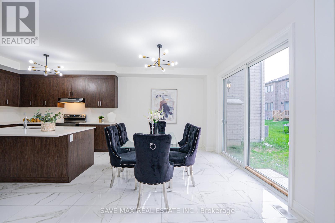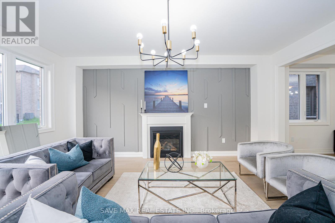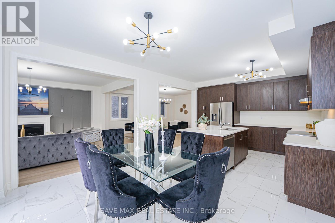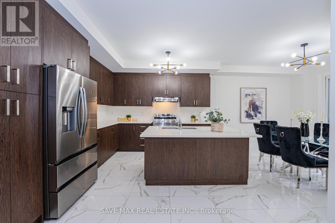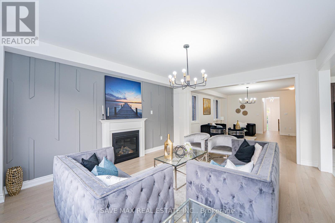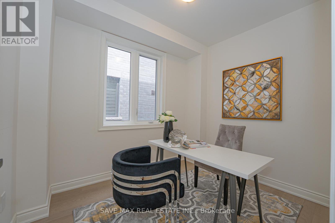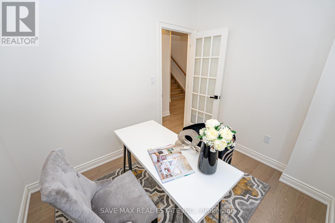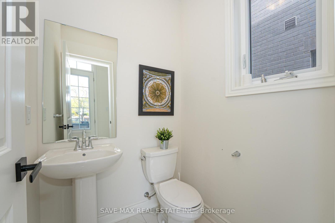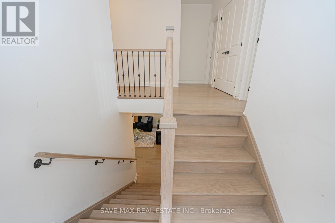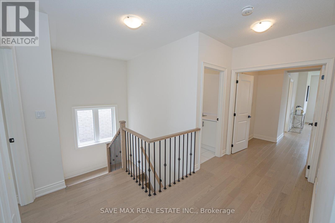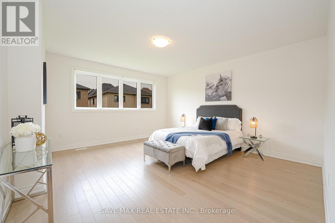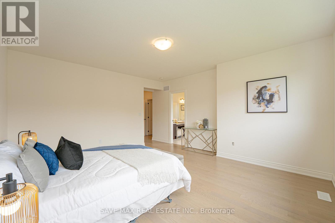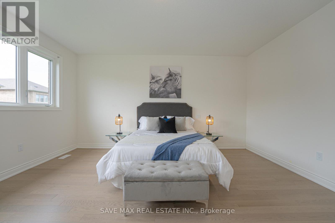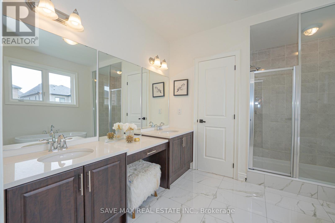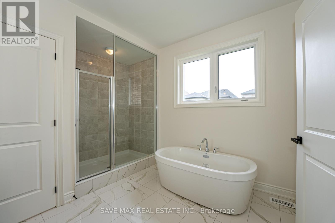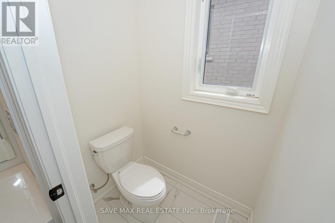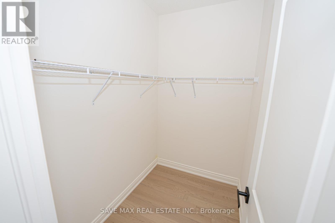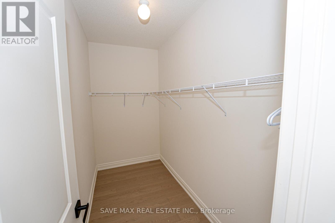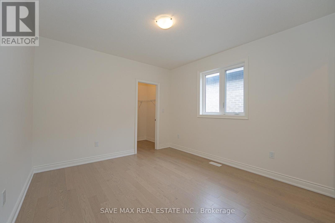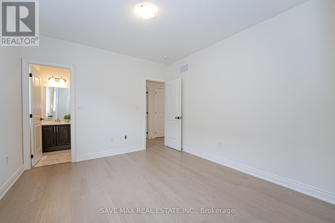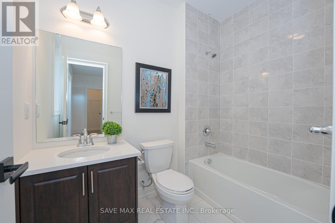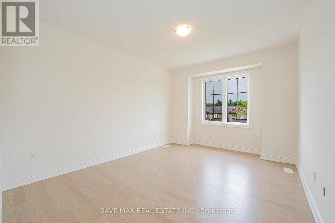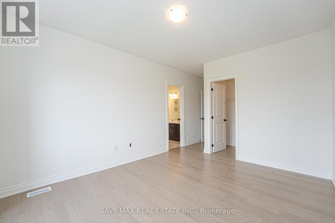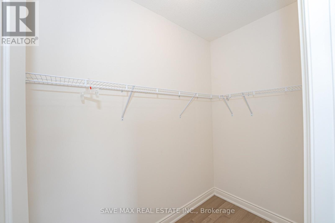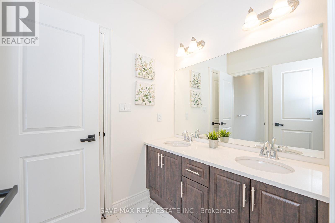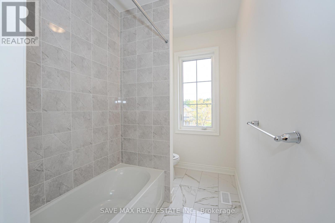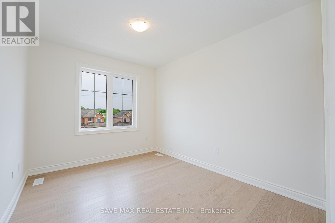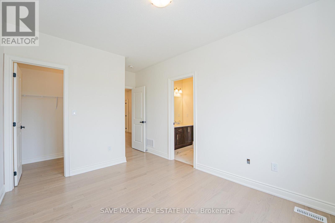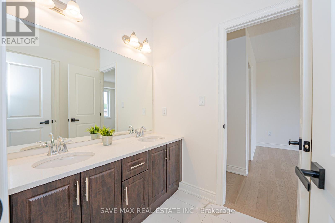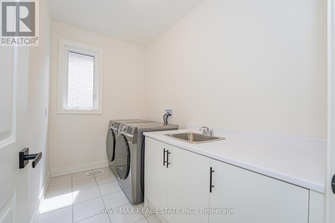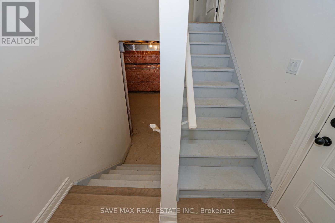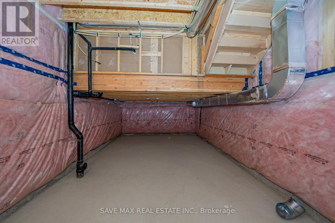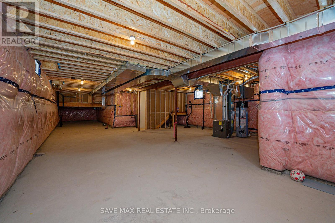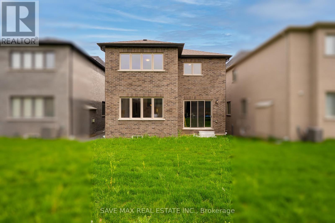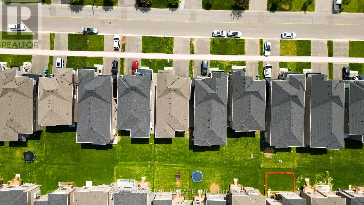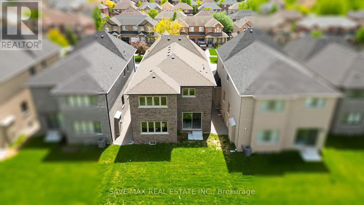5 Bedroom
4 Bathroom
3,000 - 3,500 ft2
Fireplace
Central Air Conditioning
Forced Air
$1,499,999
DEAL ALERT , Buy this almost new luxurious home with 500k discount which is situated in one of Caledon's most desirable neighborhoods with Separate builder-grade side entrance to basement assuring future income potential. This house is surrounded by the tranquility of nature trails, creeks and lush green space - yet only moments from all conveniences. The sun-filled open concept layout features a spacious living, dining & family room with a striking linear gas fireplace, leading into a gourmet kitchen equipped with granite countertops, high-end cabinetry , two sinks and an entertainer's dream island. Whether hosting a crowd or enjoying a quiet night in, this space has it all. Upstairs offers generously sized bedrooms upgraded bathrooms, and a smartly placed second floor laundry. The Primary suite is a sanctuary of its own, with a deluxe ensuite featuring a freestanding tub, frameless shower and walk in closets that feels like a. boutique dressing room. Highlights include 9' ceilings across all levels, smooth ceilings, engineered oak flooring, a welcome sunken foyer and a versatile main floor den- perfect as an office or extra bedroom (id:50976)
Open House
This property has open houses!
Starts at:
1:00 pm
Ends at:
3:00 pm
Property Details
|
MLS® Number
|
W12200214 |
|
Property Type
|
Single Family |
|
Community Name
|
Caledon East |
|
Amenities Near By
|
Park |
|
Features
|
Carpet Free |
|
Parking Space Total
|
6 |
Building
|
Bathroom Total
|
4 |
|
Bedrooms Above Ground
|
5 |
|
Bedrooms Total
|
5 |
|
Appliances
|
Dishwasher, Dryer, Stove, Washer, Refrigerator |
|
Basement Development
|
Unfinished |
|
Basement Type
|
N/a (unfinished) |
|
Construction Style Attachment
|
Detached |
|
Cooling Type
|
Central Air Conditioning |
|
Exterior Finish
|
Brick |
|
Fireplace Present
|
Yes |
|
Flooring Type
|
Hardwood, Tile, Marble |
|
Foundation Type
|
Unknown |
|
Half Bath Total
|
1 |
|
Heating Fuel
|
Natural Gas |
|
Heating Type
|
Forced Air |
|
Stories Total
|
2 |
|
Size Interior
|
3,000 - 3,500 Ft2 |
|
Type
|
House |
|
Utility Water
|
Municipal Water |
Parking
Land
|
Acreage
|
No |
|
Land Amenities
|
Park |
|
Sewer
|
Sanitary Sewer |
|
Size Depth
|
110 Ft |
|
Size Frontage
|
38 Ft |
|
Size Irregular
|
38 X 110 Ft |
|
Size Total Text
|
38 X 110 Ft |
|
Zoning Description
|
A2-orm (geo Warehouse) |
Rooms
| Level |
Type |
Length |
Width |
Dimensions |
|
Second Level |
Bedroom 4 |
3.05 m |
3.84 m |
3.05 m x 3.84 m |
|
Second Level |
Laundry Room |
2.7 m |
1.2 m |
2.7 m x 1.2 m |
|
Second Level |
Primary Bedroom |
4.45 m |
5.06 m |
4.45 m x 5.06 m |
|
Second Level |
Bedroom 2 |
3.6 m |
3.78 m |
3.6 m x 3.78 m |
|
Second Level |
Bedroom 3 |
3.6 m |
4.27 m |
3.6 m x 4.27 m |
|
Main Level |
Foyer |
2.2 m |
1.2 m |
2.2 m x 1.2 m |
|
Main Level |
Den |
2.56 m |
3.05 m |
2.56 m x 3.05 m |
|
Main Level |
Living Room |
4.45 m |
5.79 m |
4.45 m x 5.79 m |
|
Main Level |
Dining Room |
4.45 m |
5.79 m |
4.45 m x 5.79 m |
|
Main Level |
Family Room |
5.79 m |
5.79 m |
5.79 m x 5.79 m |
|
Main Level |
Kitchen |
3.96 m |
3.54 m |
3.96 m x 3.54 m |
|
Main Level |
Eating Area |
3.96 m |
3.35 m |
3.96 m x 3.35 m |
https://www.realtor.ca/real-estate/28424906/113-walker-road-caledon-caledon-east-caledon-east








