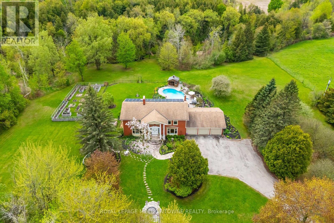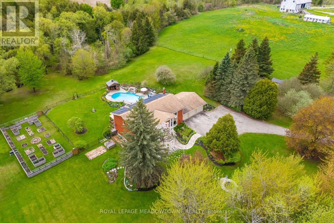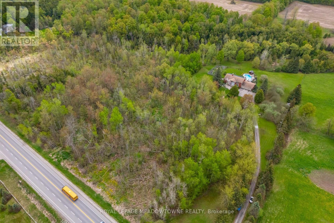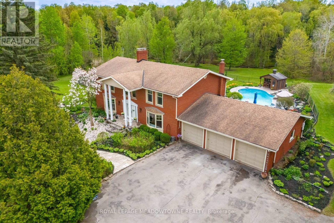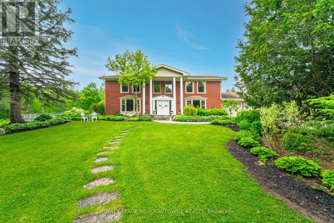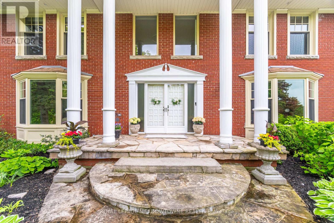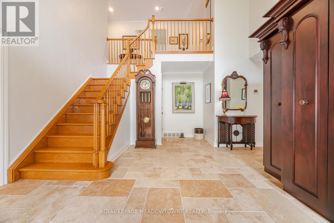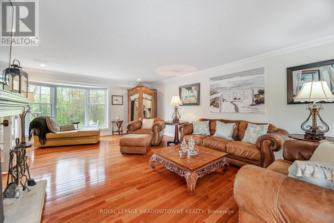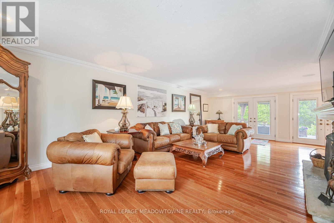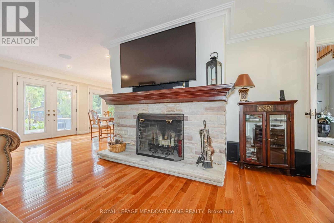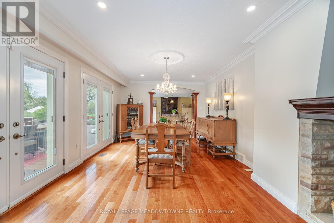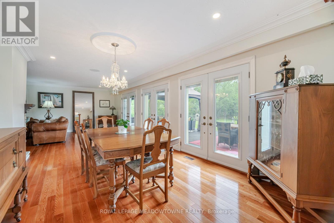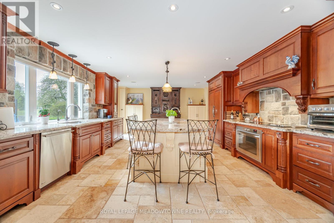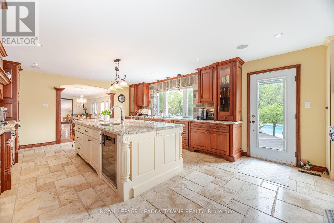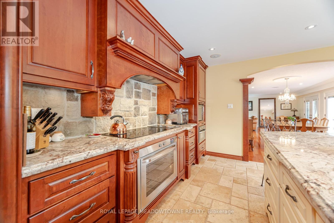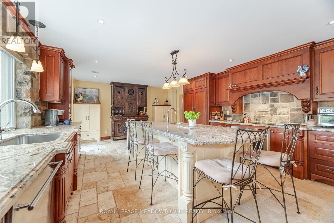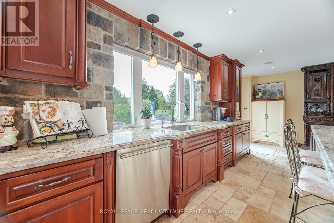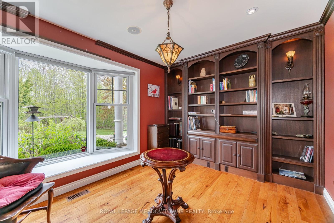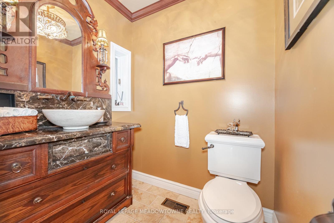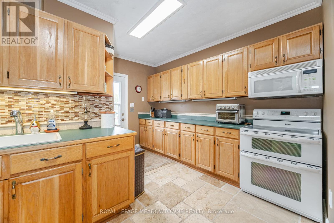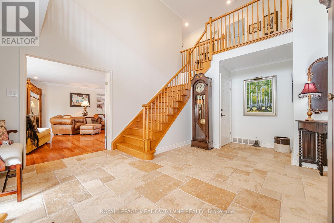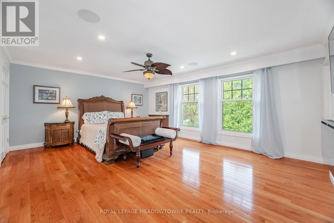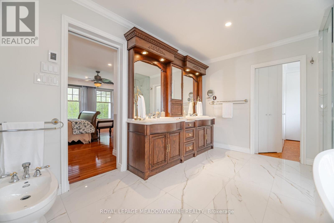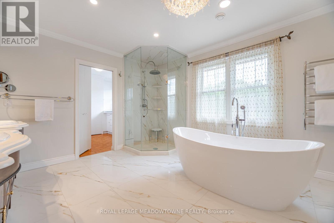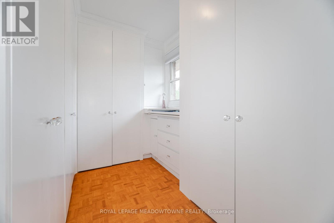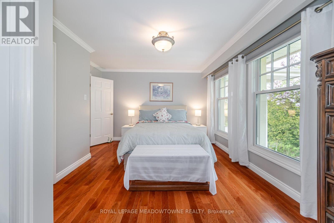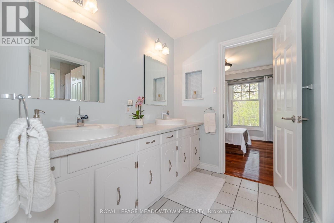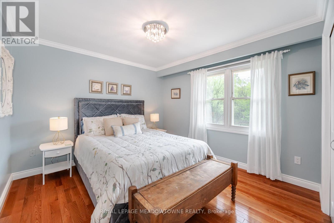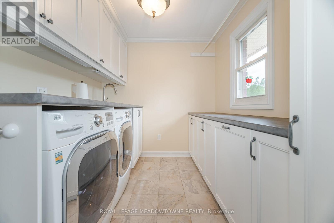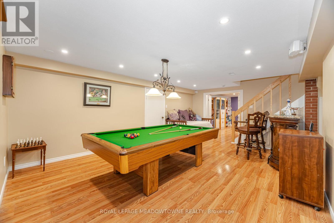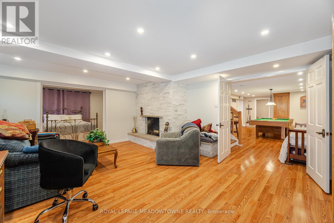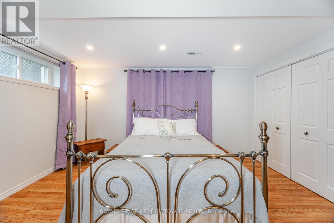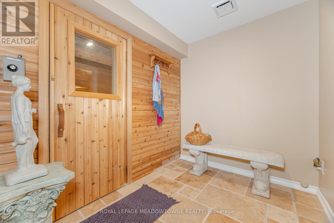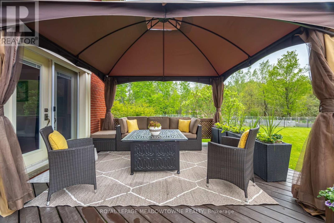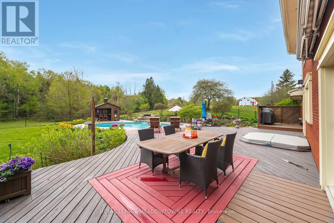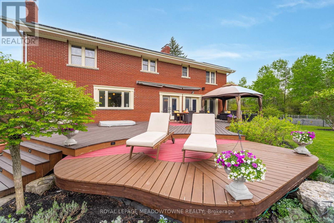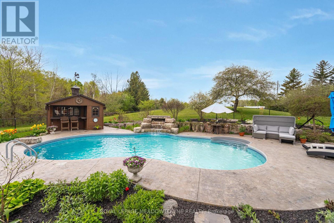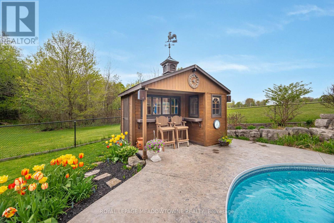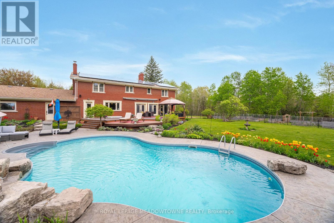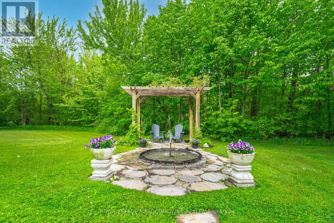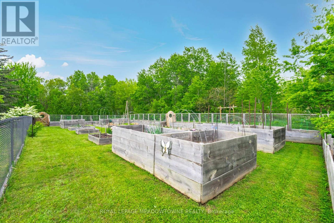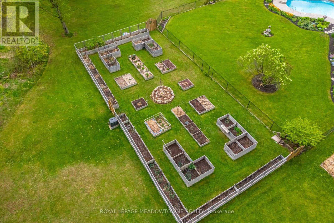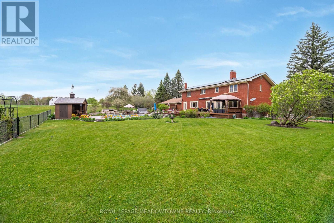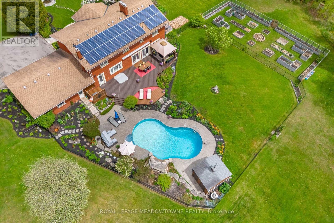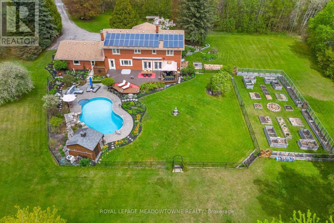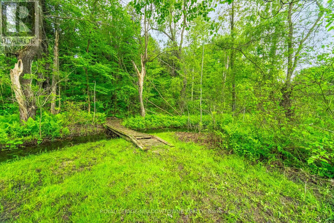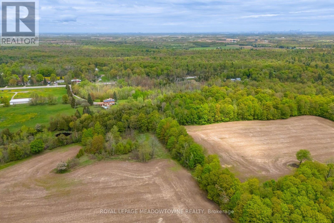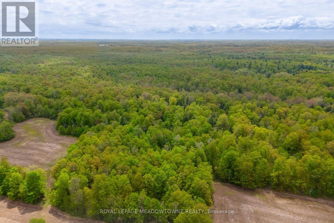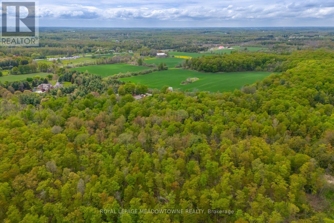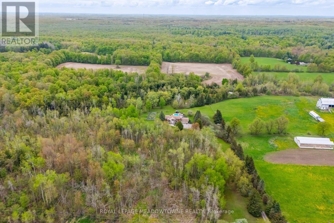4 Bedroom
4 Bathroom
3,500 - 5,000 ft2
Fireplace
Inground Pool
Central Air Conditioning
Forced Air
Acreage
Landscaped
$2,999,999
19+ ACRES-Elegant Georgian-Style Estate with Luxury & Privacy Set well back from the road, this captivating 3+1 bed (can easily convert a 4th bed upstairs), 4bath Georgianstyle home rests on an expansive & private19+ acres, offering serene country living just minutes from city amenities. Meticulously updated & maintained, this home seamlessly blends timeless architectural elegance wmodern luxury. Upon entering, a grand foyer leads into spacious, sun-filled rooms enhanced by rich hardwood flooring, refined crown moulding, & sweeping views across the property. The great room, anchored by a wood-burning fireplace & expansive bay window, offers both warmth & character. Culinary enthusiasts will delight in the chefs kitchen, featuring custom cherry cabinetry, large granite island, built-in high-end appliances, & a window framing views to the pool & gardens. Step outside directly from the kitchen onto the entertaining deck that overlooks a previous gold-award winning saltwater pool by Halton Pools, hot tub, lush perennial gardens, & a 3080 enclosed vegetable garden with raised beds & cold frames. Upstairs, the luxurious primary suite is a private retreat, boasting motorized blinds, dual closets with custom organizers, & spa-like ensuite with freestanding tub, rain shower, & custom walk-in wardrobe. Two further generous bedrooms share a Jack-&-Jill style bath w'separate wet room. The fully finished basement expands the living space, featuring a rec room with fireplace, games room, a 4th bedroom, sauna, 3pc bath, cold room, & copious storage. Extras abound throughout: a pool house w'bar & change room; den with custom built-ins; a second kitchen; dedicated potting/tool rooms; robust 220-amp electrical service; access to woodland trails & Bruce Trail close by & Speyside Creek. This estate delivers on all fronts: Craftsmanship, Prestige, Amenities, Privacy, Natural Beauty, & unforgettable upscale Country setting. Rare. Exceptional. One-of-one. Dont miss the rare opportunity! (id:50976)
Property Details
|
MLS® Number
|
W12403810 |
|
Property Type
|
Single Family |
|
Community Name
|
1045 - AC Acton |
|
Features
|
Wooded Area, Conservation/green Belt, Sump Pump, Sauna |
|
Parking Space Total
|
22 |
|
Pool Type
|
Inground Pool |
|
Structure
|
Deck |
Building
|
Bathroom Total
|
4 |
|
Bedrooms Above Ground
|
3 |
|
Bedrooms Below Ground
|
1 |
|
Bedrooms Total
|
4 |
|
Age
|
31 To 50 Years |
|
Amenities
|
Fireplace(s) |
|
Appliances
|
Hot Tub, Water Heater, Central Vacuum, Water Softener, Water Treatment, Oven - Built-in, Dryer, Sauna, Two Washers, Window Coverings, Refrigerator |
|
Basement Development
|
Finished |
|
Basement Type
|
Full (finished) |
|
Construction Style Attachment
|
Detached |
|
Cooling Type
|
Central Air Conditioning |
|
Exterior Finish
|
Brick |
|
Fireplace Present
|
Yes |
|
Fireplace Total
|
2 |
|
Flooring Type
|
Hardwood, Laminate |
|
Foundation Type
|
Block |
|
Half Bath Total
|
1 |
|
Heating Type
|
Forced Air |
|
Stories Total
|
2 |
|
Size Interior
|
3,500 - 5,000 Ft2 |
|
Type
|
House |
|
Utility Water
|
Drilled Well |
Parking
Land
|
Acreage
|
Yes |
|
Landscape Features
|
Landscaped |
|
Sewer
|
Septic System |
|
Size Depth
|
858 Ft ,10 In |
|
Size Frontage
|
1007 Ft ,4 In |
|
Size Irregular
|
1007.4 X 858.9 Ft |
|
Size Total Text
|
1007.4 X 858.9 Ft|10 - 24.99 Acres |
|
Surface Water
|
River/stream |
Rooms
| Level |
Type |
Length |
Width |
Dimensions |
|
Second Level |
Primary Bedroom |
5.77 m |
5.39 m |
5.77 m x 5.39 m |
|
Second Level |
Bedroom 2 |
3.66 m |
3.38 m |
3.66 m x 3.38 m |
|
Second Level |
Bedroom 3 |
5.25 m |
3.88 m |
5.25 m x 3.88 m |
|
Second Level |
Laundry Room |
2.44 m |
3.65 m |
2.44 m x 3.65 m |
|
Basement |
Bedroom |
3.26 m |
4.48 m |
3.26 m x 4.48 m |
|
Basement |
Games Room |
7.93 m |
5.52 m |
7.93 m x 5.52 m |
|
Basement |
Other |
2.33 m |
1.9 m |
2.33 m x 1.9 m |
|
Basement |
Utility Room |
4.77 m |
7.17 m |
4.77 m x 7.17 m |
|
Basement |
Cold Room |
1.98 m |
4.24 m |
1.98 m x 4.24 m |
|
Basement |
Recreational, Games Room |
5.25 m |
5.94 m |
5.25 m x 5.94 m |
|
Main Level |
Great Room |
9.92 m |
5.25 m |
9.92 m x 5.25 m |
|
Main Level |
Dining Room |
3.66 m |
3.68 m |
3.66 m x 3.68 m |
|
Main Level |
Other |
28.01 m |
31.03 m |
28.01 m x 31.03 m |
|
Main Level |
Kitchen |
6.89 m |
4.97 m |
6.89 m x 4.97 m |
|
Main Level |
Kitchen |
5.09 m |
4.16 m |
5.09 m x 4.16 m |
|
Main Level |
Den |
3.51 m |
4.04 m |
3.51 m x 4.04 m |
https://www.realtor.ca/real-estate/28863316/11302-regional-25-road-halton-hills-ac-acton-1045-ac-acton



