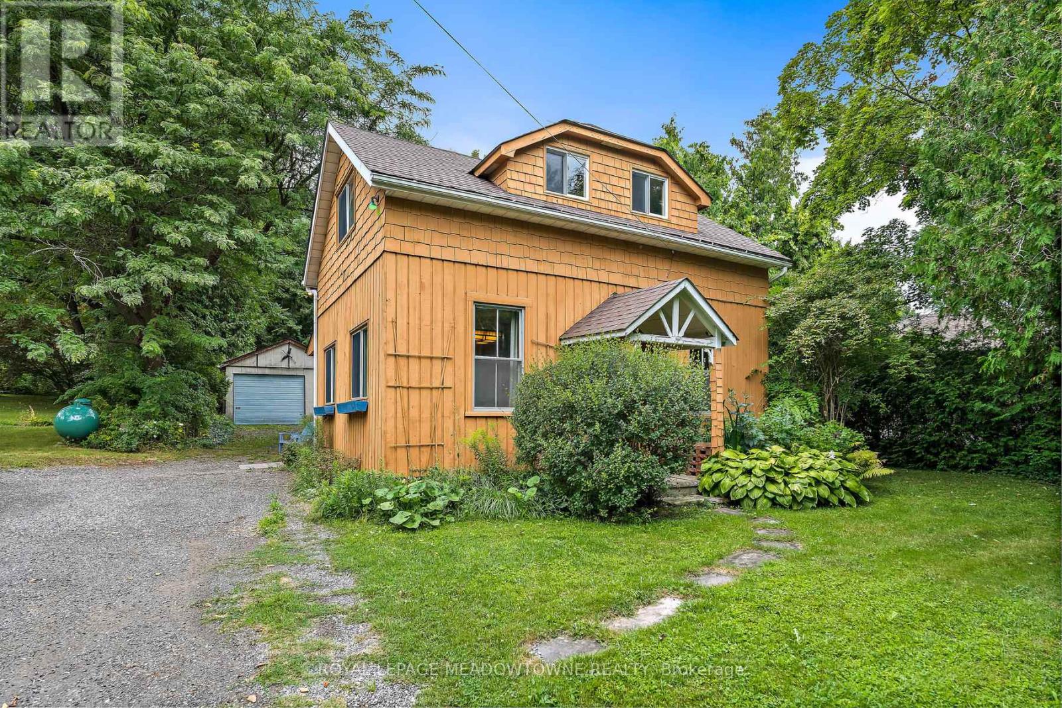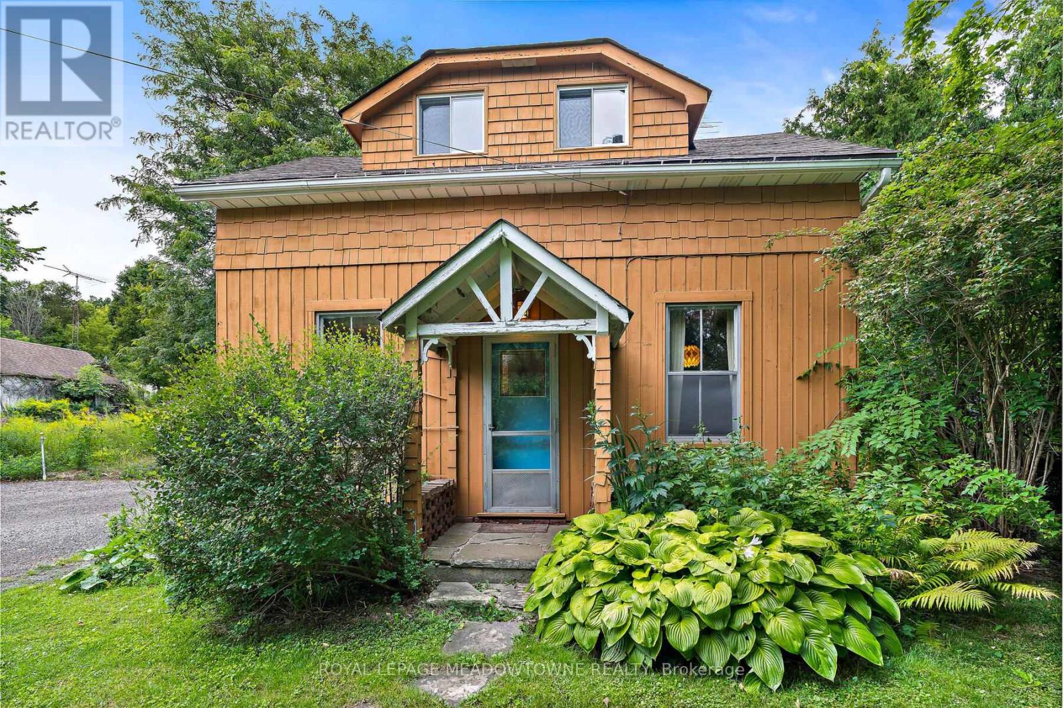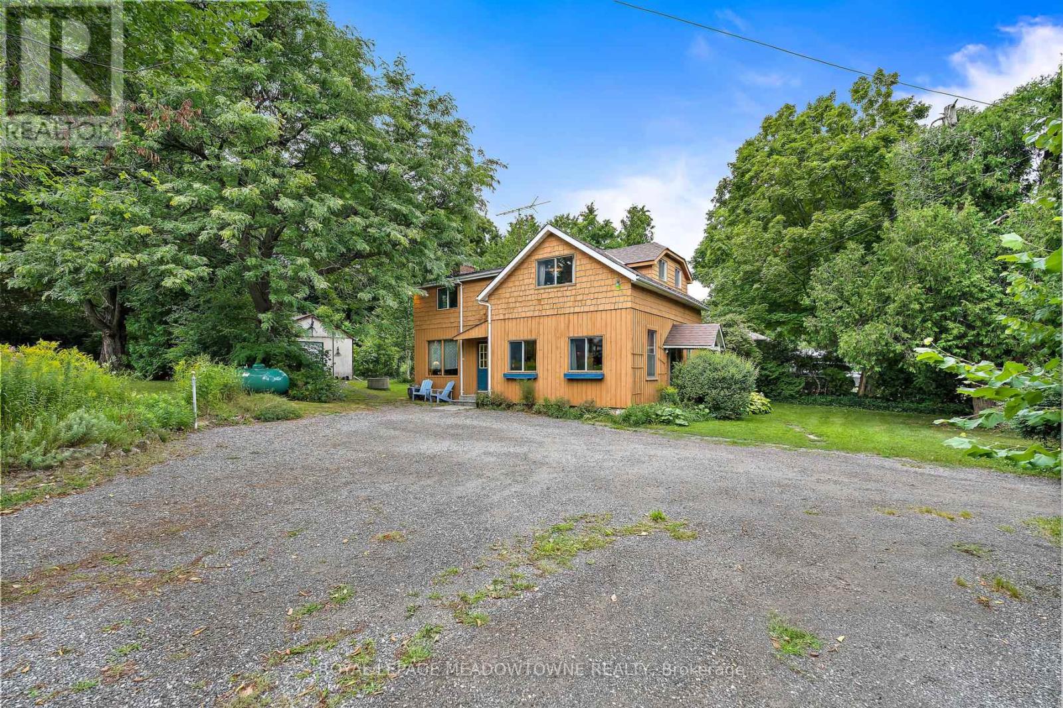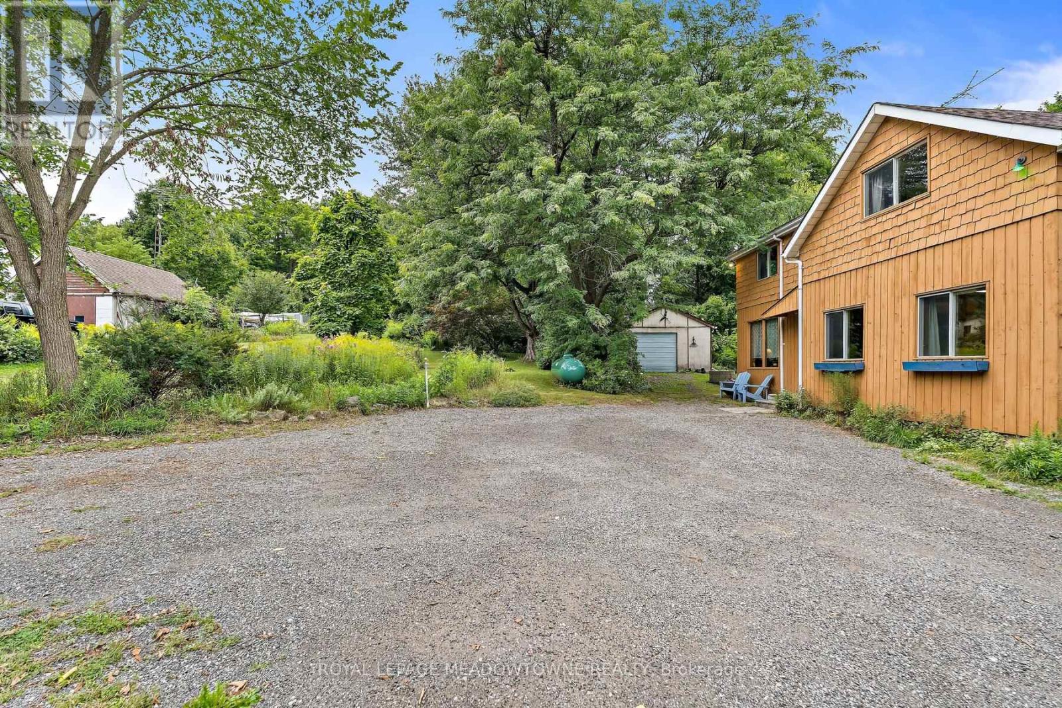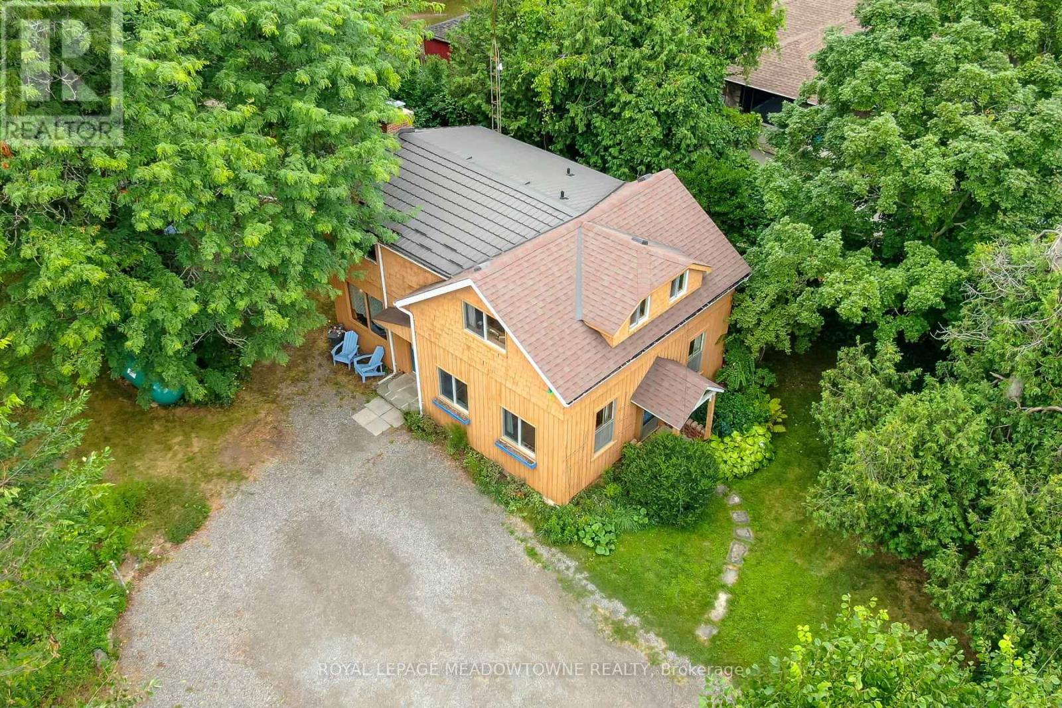4 Bedroom
2 Bathroom
1,100 - 1,500 ft2
Fireplace
Central Air Conditioning
Forced Air
$799,999
Charming character home in the quaint historic community of Limehouse on a pretty, mature and private .34 acre lot with tons of perennial gardens and a sweet flagstone patio. Affordable 1400+ sqft family home with a main floor office/den plus room for the large harvest table in the family dining room and a wide staircase leading you to four bedrooms plus a four piece bathroom. Great storage space in the basement. Features an oversized 15x25 ft single car garage, perfect for a workshop or your vehicle. Ideally centrally located minutes from Georgetown, Acton and the 401/Milton but in the heart of the best of Halton Hills country. Steps to the Bruce Trail plus the scenic Limehouse Kilns in stunning Limehouse Conservation Area. Furnace 2022, Air conditioning 2022. Shingles 2014 in front, metal roof in back. Updated 100 amp copper breaker panel. Bell Fibre is connected to the house. Live in the beautiful countryside of Halton Hills just minutes from all the in-town conveniences. Its the best of both worlds! A nature lovers dream come true! (id:50976)
Property Details
|
MLS® Number
|
W12354550 |
|
Property Type
|
Single Family |
|
Community Name
|
1048 - Limehouse |
|
Amenities Near By
|
Schools, Park |
|
Equipment Type
|
Propane Tank |
|
Parking Space Total
|
5 |
|
Rental Equipment Type
|
Propane Tank |
Building
|
Bathroom Total
|
2 |
|
Bedrooms Above Ground
|
4 |
|
Bedrooms Total
|
4 |
|
Age
|
100+ Years |
|
Amenities
|
Fireplace(s) |
|
Appliances
|
Water Heater, Dryer, Stove, Washer, Refrigerator |
|
Basement Development
|
Unfinished |
|
Basement Type
|
N/a (unfinished) |
|
Construction Style Attachment
|
Detached |
|
Cooling Type
|
Central Air Conditioning |
|
Exterior Finish
|
Cedar Siding |
|
Fireplace Present
|
Yes |
|
Fireplace Total
|
1 |
|
Flooring Type
|
Hardwood, Carpeted |
|
Foundation Type
|
Block |
|
Half Bath Total
|
1 |
|
Heating Fuel
|
Propane |
|
Heating Type
|
Forced Air |
|
Stories Total
|
2 |
|
Size Interior
|
1,100 - 1,500 Ft2 |
|
Type
|
House |
Parking
Land
|
Acreage
|
No |
|
Land Amenities
|
Schools, Park |
|
Sewer
|
Septic System |
|
Size Depth
|
103 Ft ,1 In |
|
Size Frontage
|
93 Ft ,6 In |
|
Size Irregular
|
93.5 X 103.1 Ft ; .34 Acres |
|
Size Total Text
|
93.5 X 103.1 Ft ; .34 Acres|under 1/2 Acre |
|
Zoning Description
|
Rcr1 |
Rooms
| Level |
Type |
Length |
Width |
Dimensions |
|
Second Level |
Bedroom |
17.21 m |
11.05 m |
17.21 m x 11.05 m |
|
Second Level |
Bedroom 2 |
11.7 m |
9.85 m |
11.7 m x 9.85 m |
|
Second Level |
Bedroom 3 |
9.91 m |
13.76 m |
9.91 m x 13.76 m |
|
Second Level |
Bedroom 4 |
8.7 m |
10.94 m |
8.7 m x 10.94 m |
|
Main Level |
Living Room |
21.16 m |
11.16 m |
21.16 m x 11.16 m |
|
Main Level |
Kitchen |
17.63 m |
8.06 m |
17.63 m x 8.06 m |
|
Main Level |
Dining Room |
14.73 m |
8.5 m |
14.73 m x 8.5 m |
|
Main Level |
Office |
7.9 m |
10.48 m |
7.9 m x 10.48 m |
https://www.realtor.ca/real-estate/28755420/11369-22-side-road-halton-hills-limehouse-1048-limehouse



