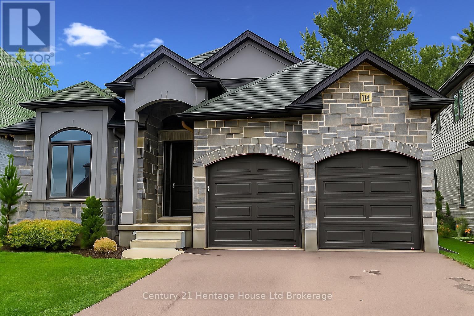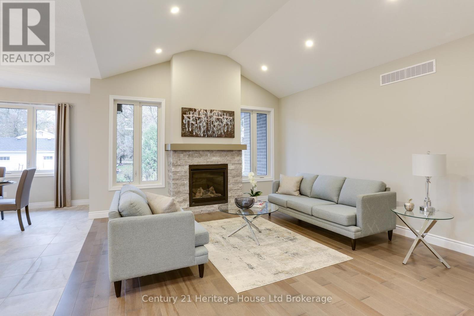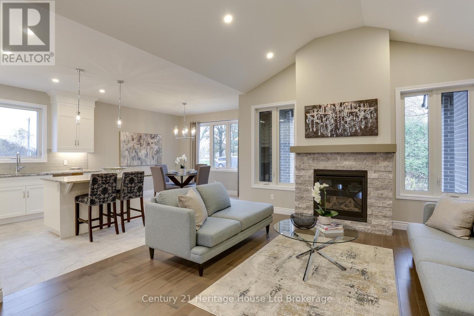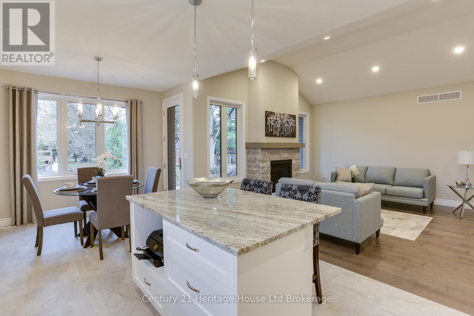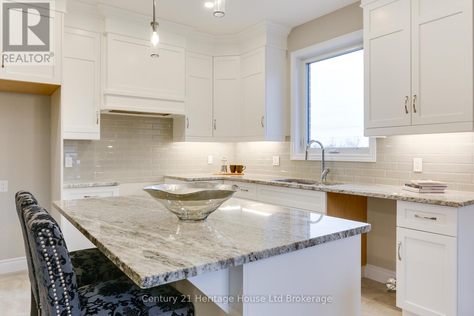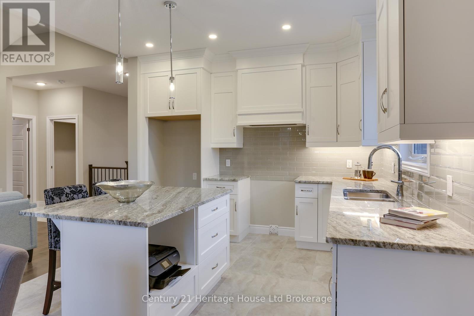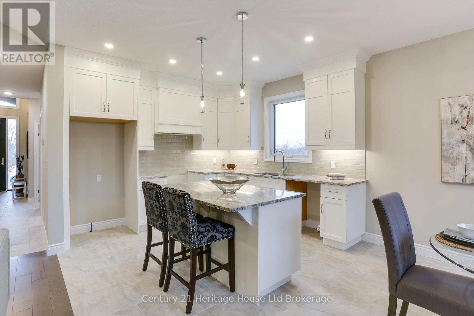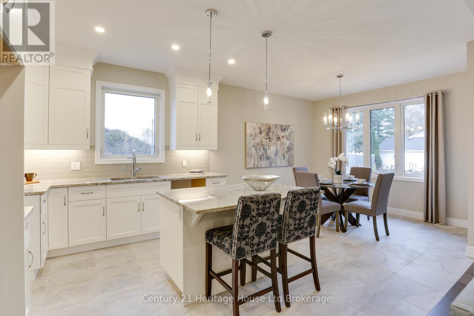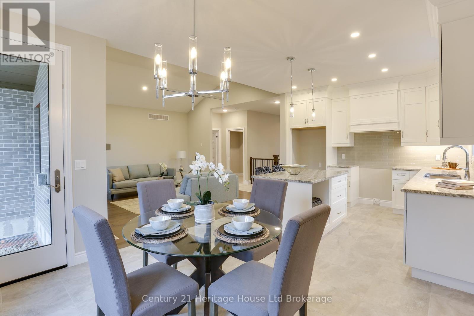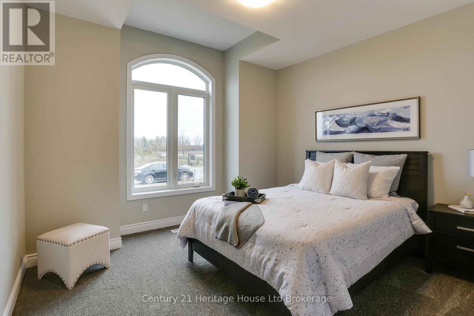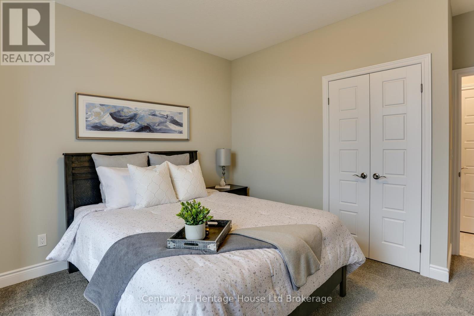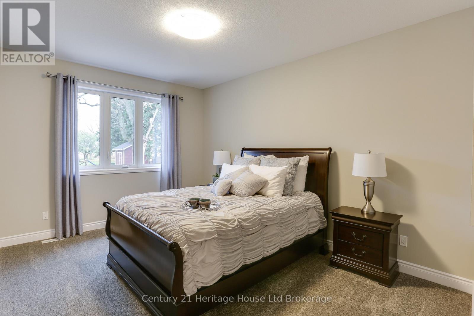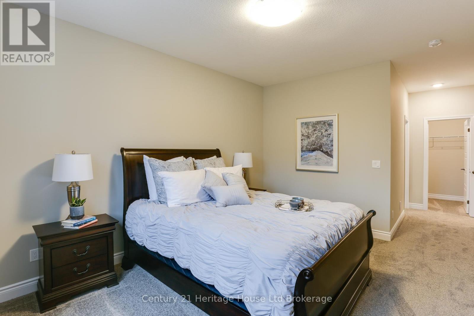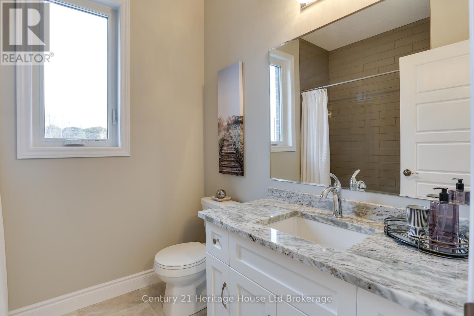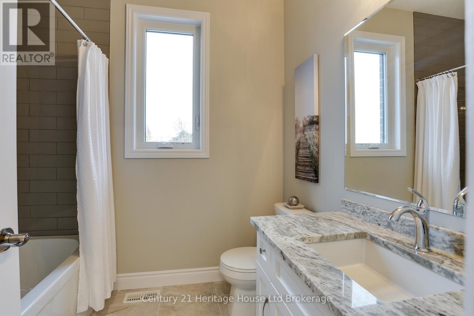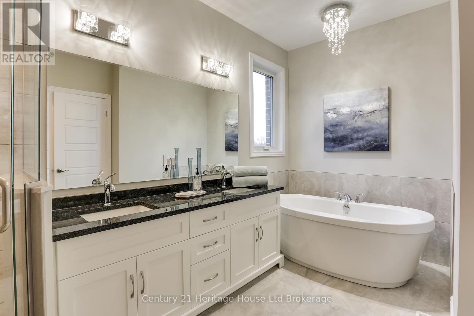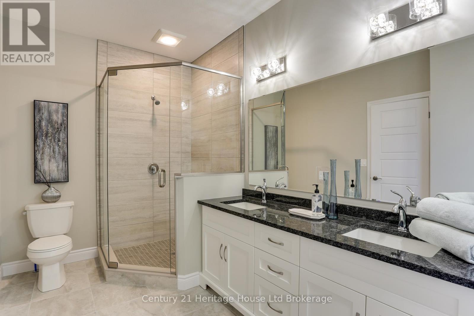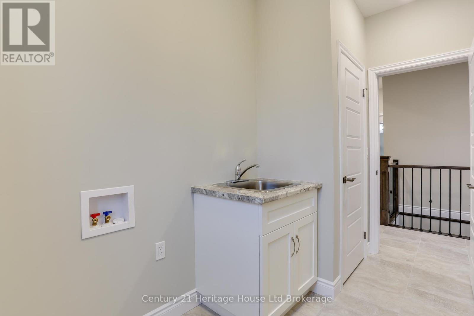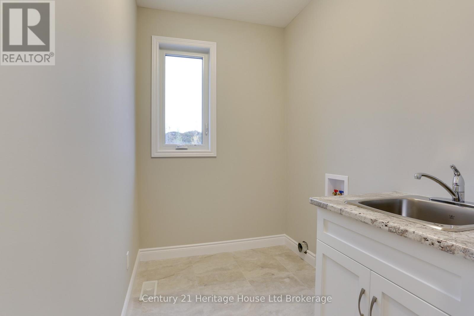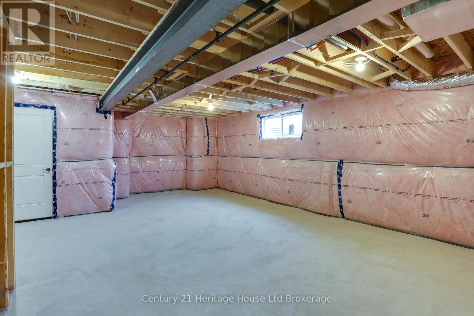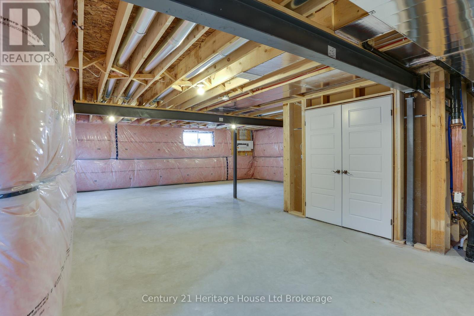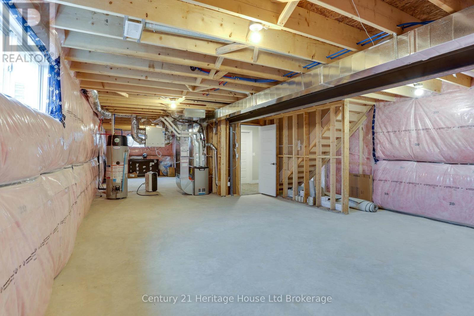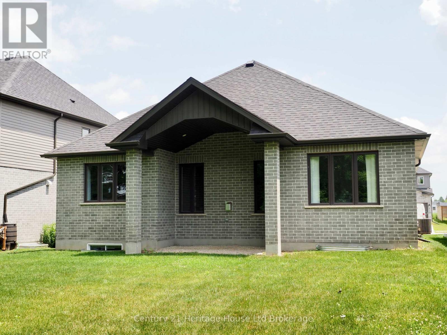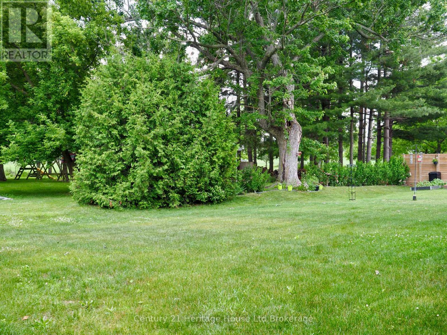2 Bedroom
2 Bathroom
1,100 - 1,500 ft2
Bungalow
Fireplace
Central Air Conditioning, Air Exchanger
Forced Air
$874,900
Stunning Builder Model Home in a Desirable Location! Discover comfort, style, and convenience in this beautifully crafted bungalow, ideally situated neartop-rated schools, shopping, and with quick access to major highways.This 2-bedroom home offers exceptional design features throughout, including a chefs eat-in kitchenwith granite countertops, 9-foot ceilings, and a great room highlighted by a vaulted ceiling and cozy gas fireplace perfect for relaxing or entertaining. Enjoy the outdoors year-round on the covered back lanai, or retreat to the finished basement featuring a spacious family room and a luxurious 4-piece bathideal for guests or extra living space. Additional highlights include a paved driveway, irrigation system, and quality finishes throughout. Don't miss this opportunity to own a move-in-ready model home in one of the area's most sought-after communities! (id:50976)
Property Details
|
MLS® Number
|
X12230625 |
|
Property Type
|
Single Family |
|
Community Name
|
Tillsonburg |
|
Equipment Type
|
Water Heater |
|
Features
|
Sump Pump |
|
Parking Space Total
|
4 |
|
Rental Equipment Type
|
Water Heater |
Building
|
Bathroom Total
|
2 |
|
Bedrooms Above Ground
|
2 |
|
Bedrooms Total
|
2 |
|
Age
|
0 To 5 Years |
|
Amenities
|
Fireplace(s) |
|
Appliances
|
Water Heater |
|
Architectural Style
|
Bungalow |
|
Basement Development
|
Partially Finished |
|
Basement Type
|
Full (partially Finished) |
|
Construction Style Attachment
|
Detached |
|
Cooling Type
|
Central Air Conditioning, Air Exchanger |
|
Exterior Finish
|
Brick, Stucco |
|
Fireplace Present
|
Yes |
|
Fireplace Total
|
1 |
|
Foundation Type
|
Poured Concrete |
|
Heating Fuel
|
Natural Gas |
|
Heating Type
|
Forced Air |
|
Stories Total
|
1 |
|
Size Interior
|
1,100 - 1,500 Ft2 |
|
Type
|
House |
|
Utility Water
|
Municipal Water |
Parking
Land
|
Acreage
|
No |
|
Sewer
|
Sanitary Sewer |
|
Size Depth
|
126 Ft |
|
Size Frontage
|
50 Ft |
|
Size Irregular
|
50 X 126 Ft |
|
Size Total Text
|
50 X 126 Ft|under 1/2 Acre |
|
Zoning Description
|
R1 |
Rooms
| Level |
Type |
Length |
Width |
Dimensions |
|
Main Level |
Living Room |
4.52 m |
4.56 m |
4.52 m x 4.56 m |
|
Main Level |
Dining Room |
3.47 m |
3.35 m |
3.47 m x 3.35 m |
|
Main Level |
Kitchen |
3.48 m |
3.2 m |
3.48 m x 3.2 m |
|
Main Level |
Primary Bedroom |
3.42 m |
4.44 m |
3.42 m x 4.44 m |
|
Main Level |
Bedroom 2 |
3.72 m |
4.44 m |
3.72 m x 4.44 m |
|
Main Level |
Laundry Room |
3.47 m |
1.72 m |
3.47 m x 1.72 m |
https://www.realtor.ca/real-estate/28489261/114-beech-boulevard-tillsonburg-tillsonburg



