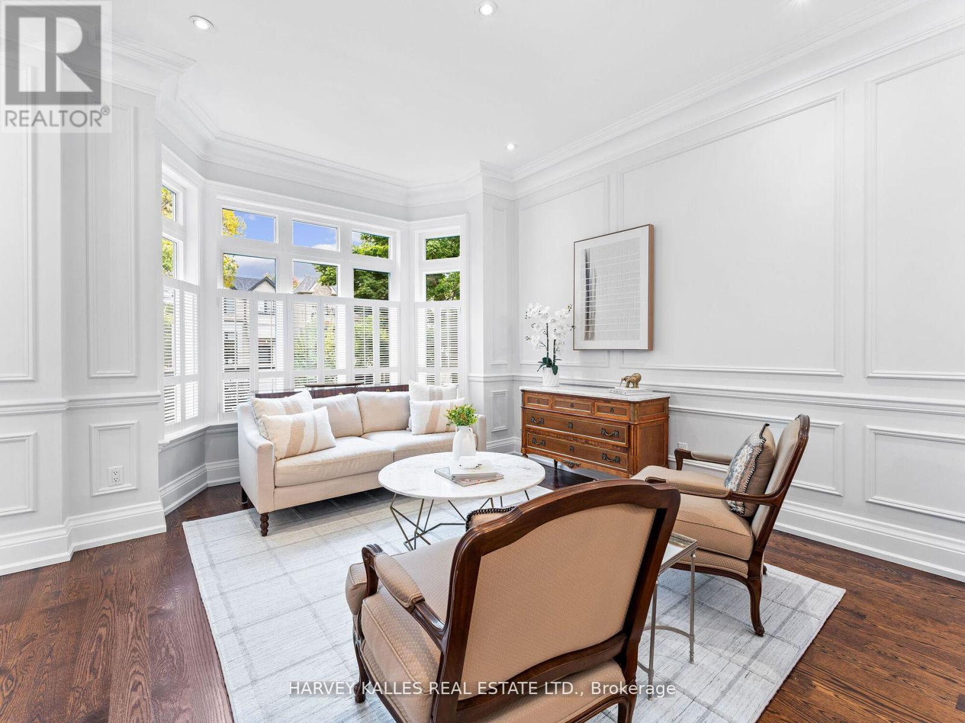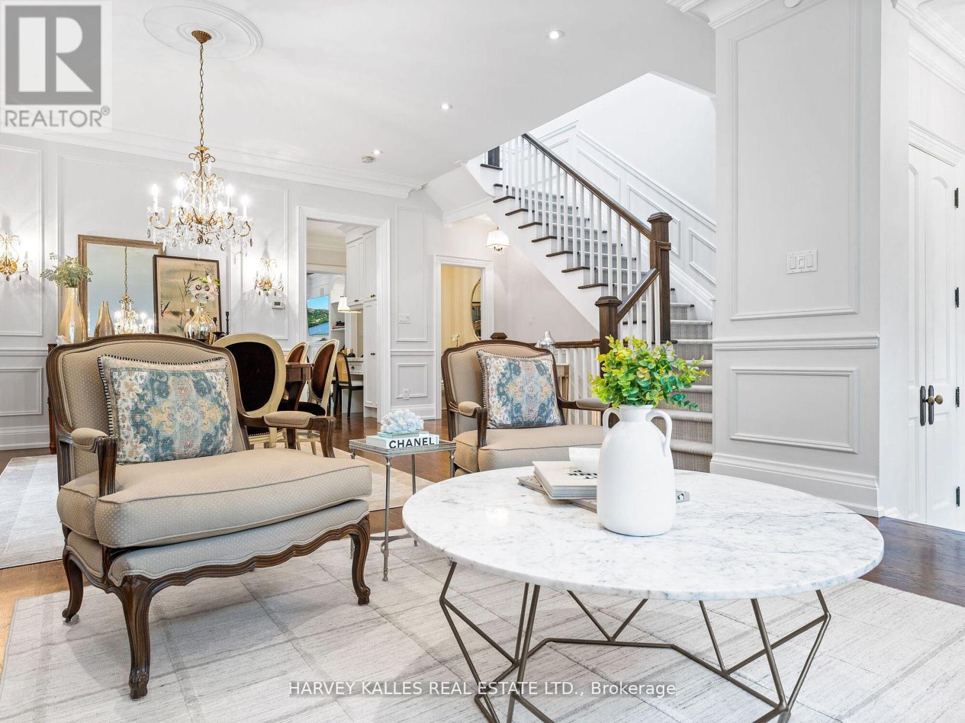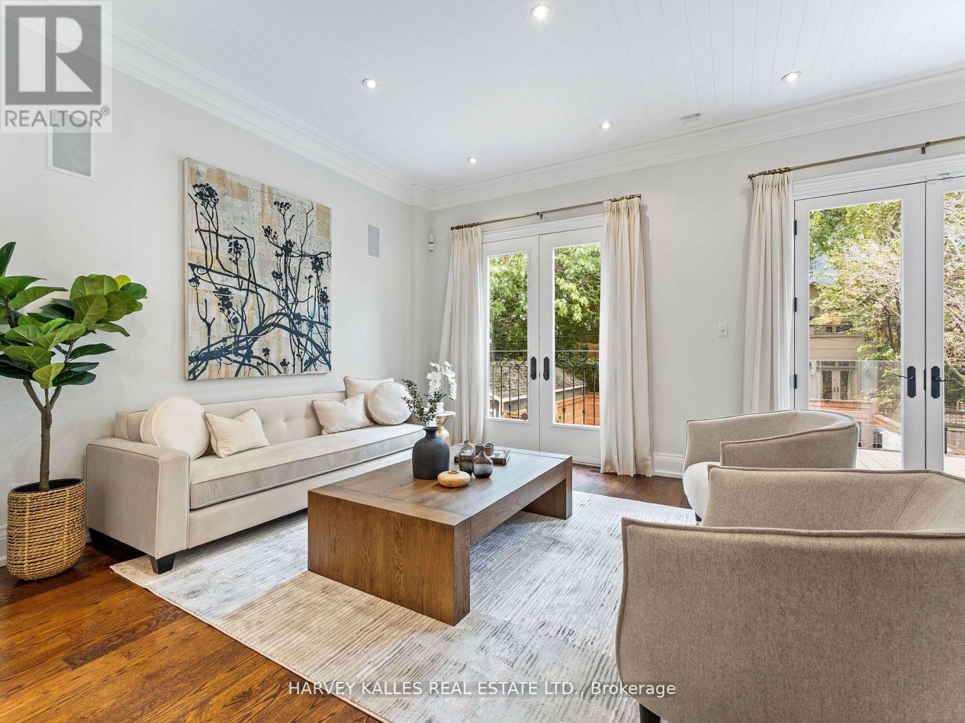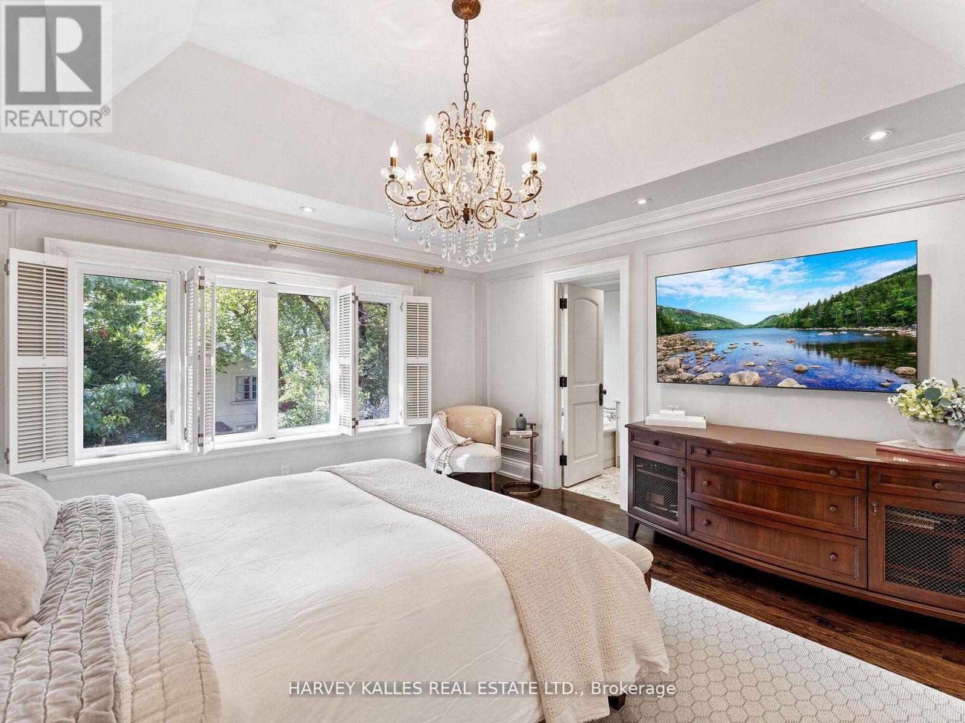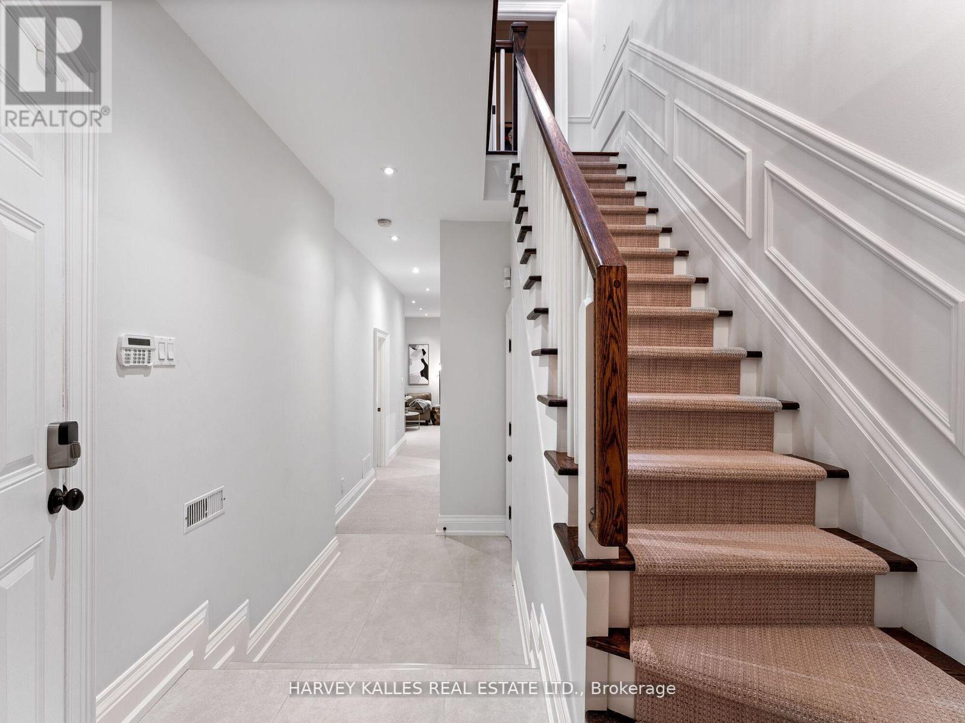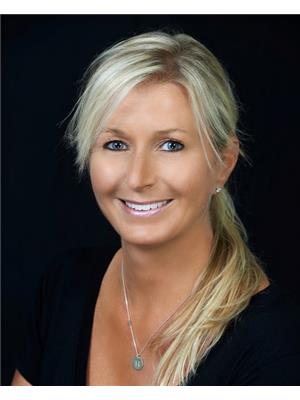5 Bedroom
4 Bathroom
Fireplace
Central Air Conditioning
Forced Air
Landscaped
$3,395,000
Welcome to 114 Castlewood Rd, a stunning residence masterfully crafted by ARA Design and beautifully styled by Tara Fingold Interiors. Located on a premium street in the heart of Allenby, one of Toronto's most desirable and sought-after neighbourhoods. Nestled on a sun-drenched, west-facing lot, this timeless classic offers the perfect blend of elegance and modern comfort. Step inside to discover a flawless floorplan featuring 10-foot ceilings on the main level, enhancing the spacious and airy feel throughout. The recently updated kitchen boasts exquisite finishes, an eat-in area, and flows seamlessly into the expansive family room, complete with a cozy gas fireplace, perfect for gatherings or quiet evenings at home. Retreat to the magnificent primary suite, which features a luxurious ensuite with high-end fixtures and two generous walk-in closets, providing ample space for all your needs. Three additional well-sized bedrooms are perfect for family members, home office and guests alike. The finished lower level, with its soaring ceilings and stylish details, offers additional living space ideal for a media room, play area, or home gym. The outdoor space is equally impressive, with a completely renovated rear yard showcasing a newly built two-tiered deck and a relaxing hot tub, an oasis for entertaining or unwinding after a long day. Additional highlights include a built-in garage and a private two-car driveway for convenience. Don't miss your chance to own this exquisite property! **** EXTRAS **** Ring Door System (2024), Security Cameras (2024), New Furnace (2021), New AC (2021), Renovated Kitchen (2023), Renovated 2nd Floor & Lower Level Baths (2023), New Carpets Throughout (2023) (id:50976)
Open House
This property has open houses!
Starts at:
2:00 pm
Ends at:
4:00 pm
Starts at:
2:00 pm
Ends at:
4:00 pm
Property Details
|
MLS® Number
|
C9398064 |
|
Property Type
|
Single Family |
|
Community Name
|
Lawrence Park South |
|
Amenities Near By
|
Schools, Public Transit, Park |
|
Community Features
|
Community Centre |
|
Features
|
Sump Pump |
|
Parking Space Total
|
3 |
|
Structure
|
Deck |
Building
|
Bathroom Total
|
4 |
|
Bedrooms Above Ground
|
4 |
|
Bedrooms Below Ground
|
1 |
|
Bedrooms Total
|
5 |
|
Amenities
|
Fireplace(s) |
|
Appliances
|
Oven - Built-in, Central Vacuum, Water Heater, Cooktop, Dryer, Freezer, Refrigerator, Washer, Window Coverings |
|
Basement Development
|
Finished |
|
Basement Type
|
Full (finished) |
|
Construction Style Attachment
|
Detached |
|
Cooling Type
|
Central Air Conditioning |
|
Exterior Finish
|
Stone, Stucco |
|
Fire Protection
|
Alarm System |
|
Fireplace Present
|
Yes |
|
Fireplace Total
|
1 |
|
Flooring Type
|
Tile, Carpeted, Hardwood |
|
Foundation Type
|
Unknown |
|
Half Bath Total
|
1 |
|
Heating Fuel
|
Natural Gas |
|
Heating Type
|
Forced Air |
|
Stories Total
|
2 |
|
Type
|
House |
|
Utility Water
|
Municipal Water |
Parking
Land
|
Acreage
|
No |
|
Fence Type
|
Fenced Yard |
|
Land Amenities
|
Schools, Public Transit, Park |
|
Landscape Features
|
Landscaped |
|
Sewer
|
Sanitary Sewer |
|
Size Depth
|
110 Ft |
|
Size Frontage
|
26 Ft ,6 In |
|
Size Irregular
|
26.5 X 110 Ft |
|
Size Total Text
|
26.5 X 110 Ft |
Rooms
| Level |
Type |
Length |
Width |
Dimensions |
|
Second Level |
Primary Bedroom |
4.05 m |
4.57 m |
4.05 m x 4.57 m |
|
Second Level |
Bedroom 2 |
2.77 m |
3.51 m |
2.77 m x 3.51 m |
|
Second Level |
Bedroom 3 |
2.74 m |
3.26 m |
2.74 m x 3.26 m |
|
Second Level |
Bedroom 4 |
2.77 m |
4.39 m |
2.77 m x 4.39 m |
|
Lower Level |
Recreational, Games Room |
5.52 m |
4.39 m |
5.52 m x 4.39 m |
|
Lower Level |
Laundry Room |
|
|
Measurements not available |
|
Lower Level |
Bedroom |
3.05 m |
2.99 m |
3.05 m x 2.99 m |
|
Main Level |
Foyer |
1.58 m |
1.83 m |
1.58 m x 1.83 m |
|
Main Level |
Living Room |
3.39 m |
7.16 m |
3.39 m x 7.16 m |
|
Main Level |
Dining Room |
3.39 m |
7.16 m |
3.39 m x 7.16 m |
|
Main Level |
Kitchen |
5.21 m |
5.52 m |
5.21 m x 5.52 m |
|
Main Level |
Family Room |
3.9 m |
5.52 m |
3.9 m x 5.52 m |
https://www.realtor.ca/real-estate/27546441/114-castlewood-road-toronto-lawrence-park-south-lawrence-park-south





