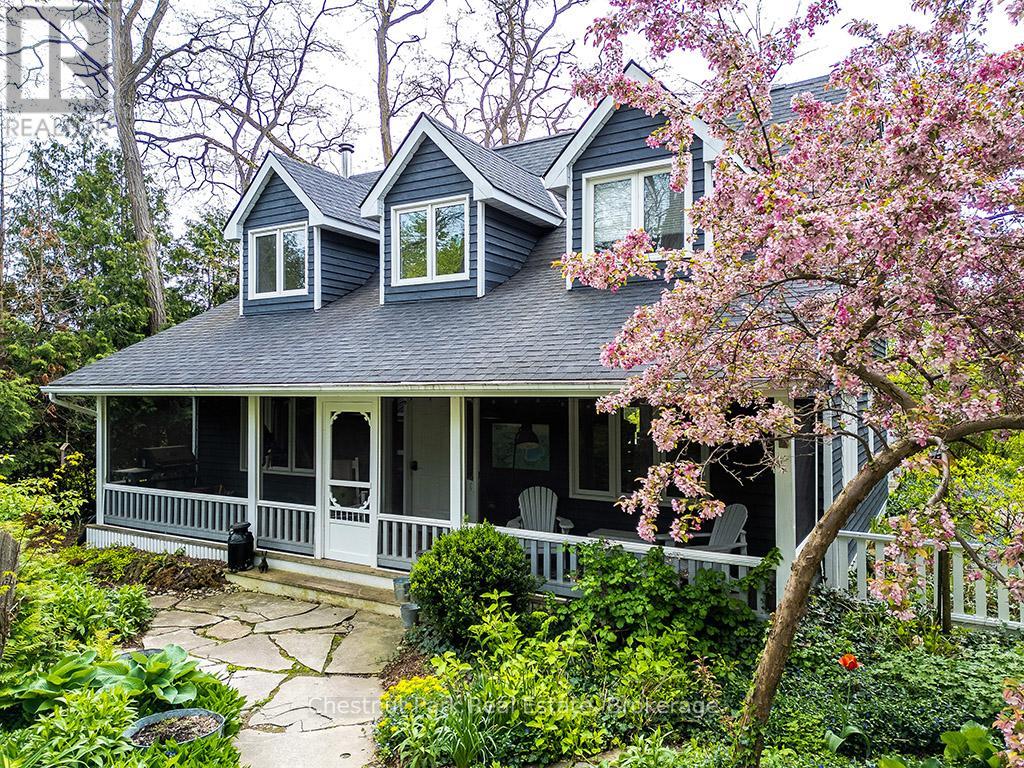4 Bedroom
3 Bathroom
1,500 - 2,000 ft2
Fireplace
Central Air Conditioning, Air Exchanger
Forced Air
Waterfront
Landscaped
$1,875,000
Charming Cape Cod Home on the Beaver River! 114 Clark Street, Clarksburg. Welcome to this idyllic 4-bedroom, 3-bathroom Cape Cod-style home perfectly nestled on the banks of the serene Beaver River in the heart of Clarksburg. Set on a beautifully landscaped lot, this property is a true retreat, featuring an enchanting English garden and thoughtfully designed outdoor spaces ideal for alfresco dining under the stars. Step inside to discover a warm and inviting interior where comfort meets character. The main floor offers a spacious open-concept layout with a cozy wood-burning fireplace, ideal for family gatherings or quiet evenings at home. Large windows throughout frame stunning river views, bringing the outdoors in and filling each room with natural light. The country-style, Pinetiques kitchen offers charm and functionality, the adjoining outdoor lounge area offers the perfect setting for enjoying your morning coffee or evening glass of wine, accompanied by the gentle sound of the flowing river. Upstairs, three generous bedrooms provide plenty of space for family and guests, and the two well-appointed bathrooms offer both convenience and privacy. Outside, the magic continues with lush perennial gardens, mature trees, and a private outdoor dining area overlooking the river an entertainers dream. Paddleboards, kayaks, and nature await just steps from your backyard. Located within walking distance to Clarksburg's art galleries, shops, the Clendenan Dam trail system, and only minutes from Thornbury's amenities and Georgian Bay, this property offers a rare blend of peaceful living and vibrant community access. Don't miss the opportunity to make this riverfront gem your forever home. (id:50976)
Property Details
|
MLS® Number
|
X12240136 |
|
Property Type
|
Single Family |
|
Community Name
|
Blue Mountains |
|
Amenities Near By
|
Park, Ski Area |
|
Community Features
|
Fishing, School Bus |
|
Easement
|
Other, None |
|
Equipment Type
|
Water Heater - Gas |
|
Features
|
Hillside, Wooded Area, Waterway, Conservation/green Belt, Wetlands, Level, Carpet Free |
|
Parking Space Total
|
4 |
|
Rental Equipment Type
|
Water Heater - Gas |
|
Structure
|
Deck, Porch, Shed |
|
View Type
|
River View, View Of Water, Direct Water View |
|
Water Front Type
|
Waterfront |
Building
|
Bathroom Total
|
3 |
|
Bedrooms Above Ground
|
3 |
|
Bedrooms Below Ground
|
1 |
|
Bedrooms Total
|
4 |
|
Age
|
31 To 50 Years |
|
Amenities
|
Fireplace(s) |
|
Appliances
|
Central Vacuum, Water Heater, Water Treatment, Dishwasher, Dryer, Stove, Washer, Refrigerator |
|
Basement Development
|
Partially Finished |
|
Basement Type
|
Full (partially Finished) |
|
Ceiling Type
|
Suspended Ceiling |
|
Construction Style Attachment
|
Detached |
|
Cooling Type
|
Central Air Conditioning, Air Exchanger |
|
Exterior Finish
|
Wood |
|
Fire Protection
|
Smoke Detectors |
|
Fireplace Present
|
Yes |
|
Fireplace Total
|
1 |
|
Foundation Type
|
Block |
|
Half Bath Total
|
1 |
|
Heating Fuel
|
Natural Gas |
|
Heating Type
|
Forced Air |
|
Stories Total
|
2 |
|
Size Interior
|
1,500 - 2,000 Ft2 |
|
Type
|
House |
|
Utility Water
|
Drilled Well |
Parking
Land
|
Access Type
|
Public Road |
|
Acreage
|
No |
|
Land Amenities
|
Park, Ski Area |
|
Landscape Features
|
Landscaped |
|
Sewer
|
Septic System |
|
Size Depth
|
163 Ft ,8 In |
|
Size Frontage
|
66 Ft |
|
Size Irregular
|
66 X 163.7 Ft |
|
Size Total Text
|
66 X 163.7 Ft|under 1/2 Acre |
|
Zoning Description
|
R1-1 |
Rooms
| Level |
Type |
Length |
Width |
Dimensions |
|
Second Level |
Primary Bedroom |
4.17 m |
5.91 m |
4.17 m x 5.91 m |
|
Second Level |
Bathroom |
2.51 m |
2.09 m |
2.51 m x 2.09 m |
|
Second Level |
Bathroom |
2.22 m |
2.1 m |
2.22 m x 2.1 m |
|
Second Level |
Bedroom 2 |
3.04 m |
3.25 m |
3.04 m x 3.25 m |
|
Second Level |
Bedroom 3 |
3.42 m |
4.78 m |
3.42 m x 4.78 m |
|
Basement |
Bedroom 4 |
3.76 m |
3.7 m |
3.76 m x 3.7 m |
|
Basement |
Recreational, Games Room |
6.1 m |
4.2 m |
6.1 m x 4.2 m |
|
Basement |
Utility Room |
10.26 m |
3.88 m |
10.26 m x 3.88 m |
|
Ground Level |
Family Room |
4.17 m |
4.68 m |
4.17 m x 4.68 m |
|
Ground Level |
Living Room |
3.16 m |
3.34 m |
3.16 m x 3.34 m |
|
Ground Level |
Bathroom |
1.8 m |
1.55 m |
1.8 m x 1.55 m |
|
Ground Level |
Kitchen |
5.84 m |
3.5 m |
5.84 m x 3.5 m |
|
Ground Level |
Dining Room |
5.38 m |
3.5 m |
5.38 m x 3.5 m |
Utilities
|
Cable
|
Available |
|
Electricity
|
Installed |
|
Wireless
|
Available |
|
Electricity Connected
|
Connected |
|
Natural Gas Available
|
Available |
|
Telephone
|
Nearby |
https://www.realtor.ca/real-estate/28509522/114-clark-street-blue-mountains-blue-mountains






















































