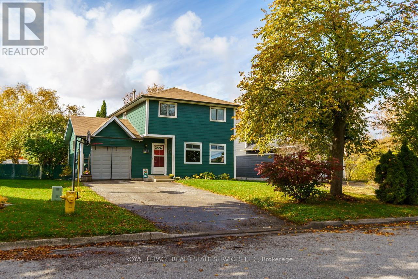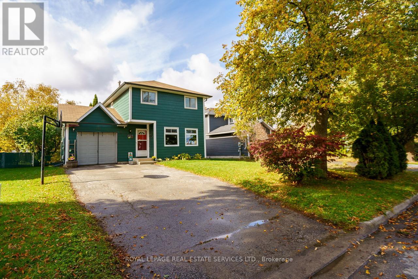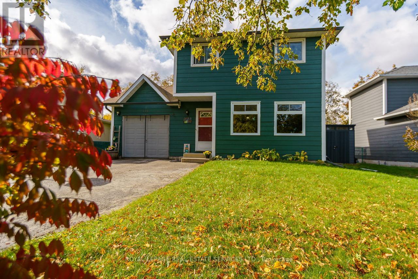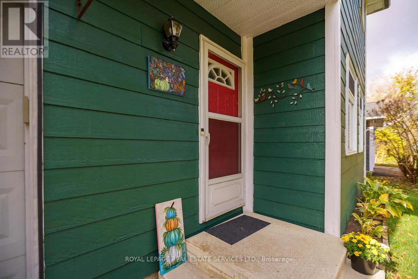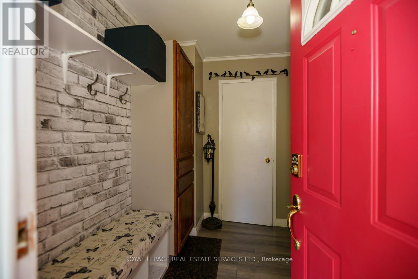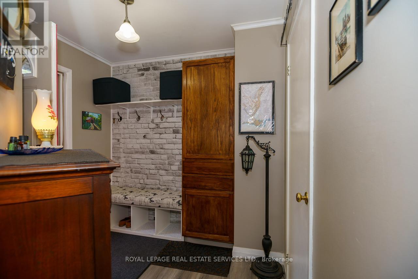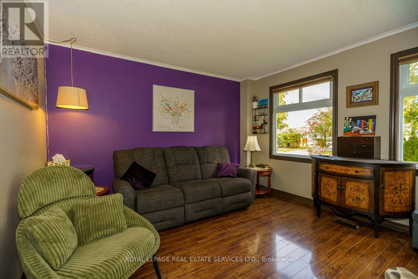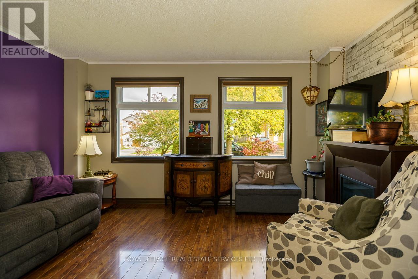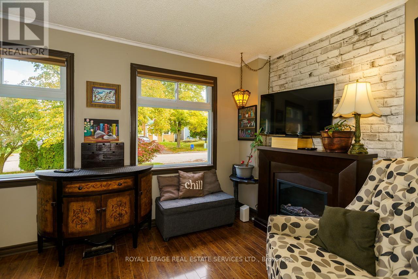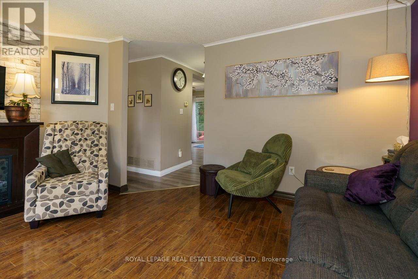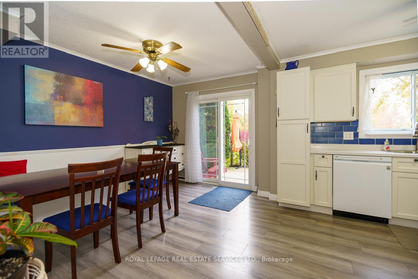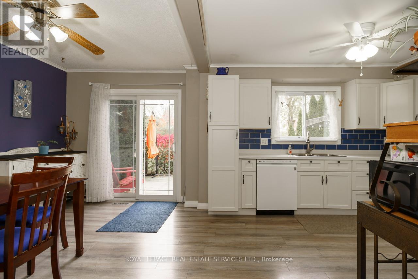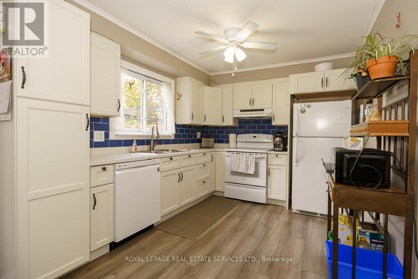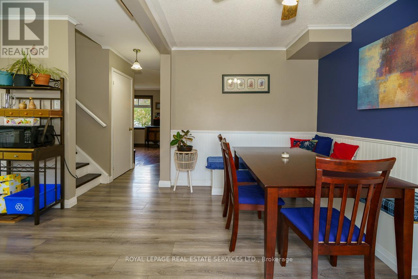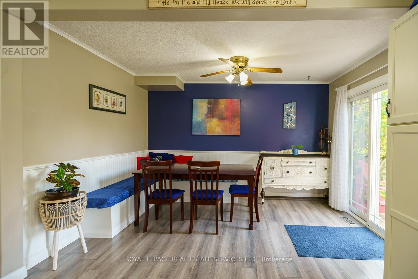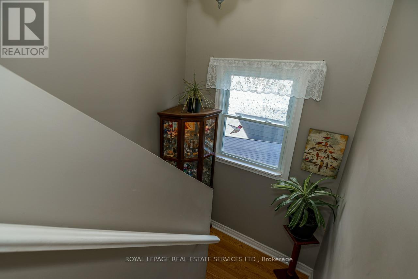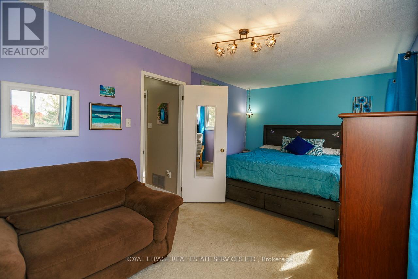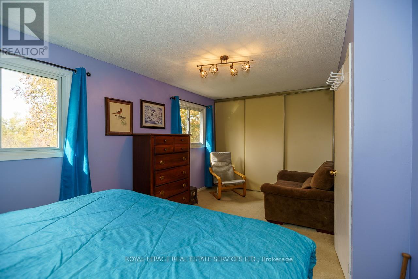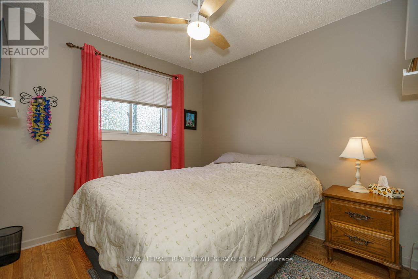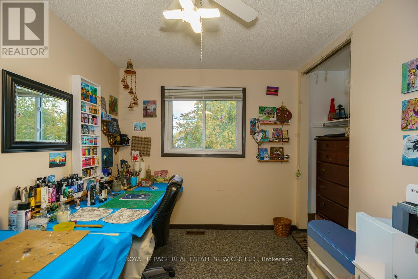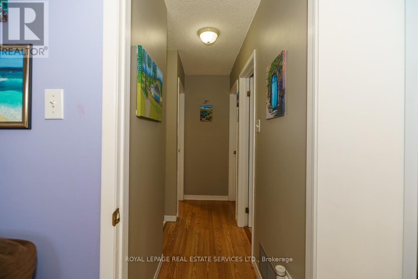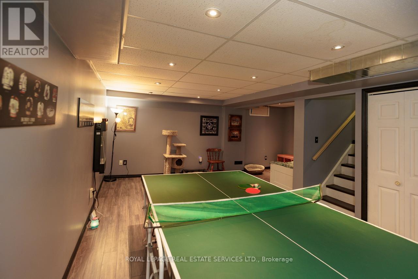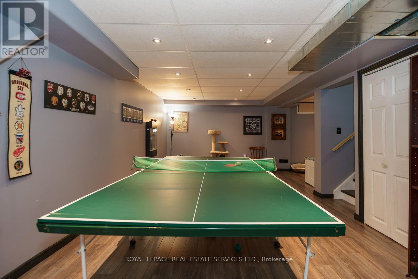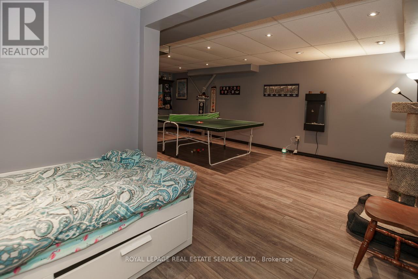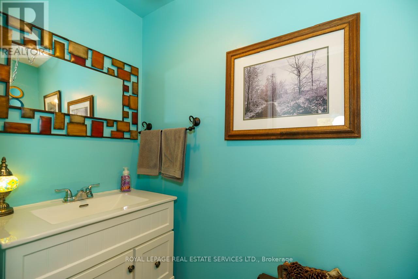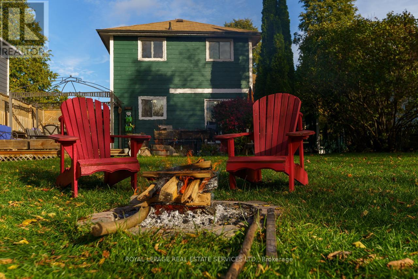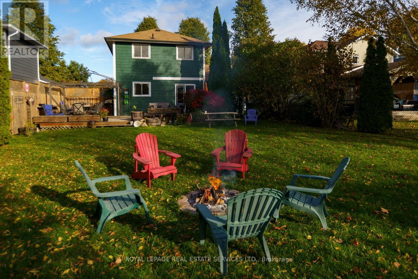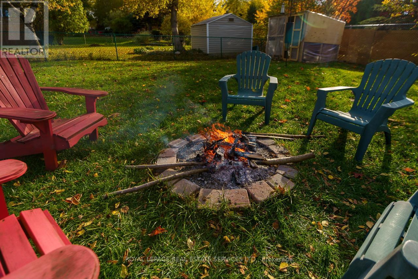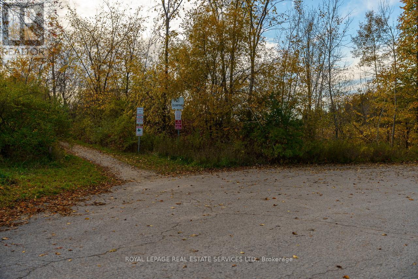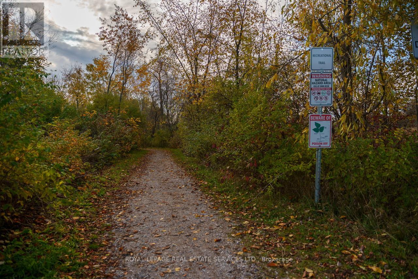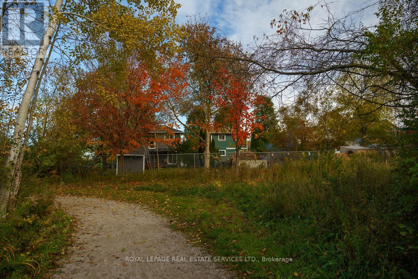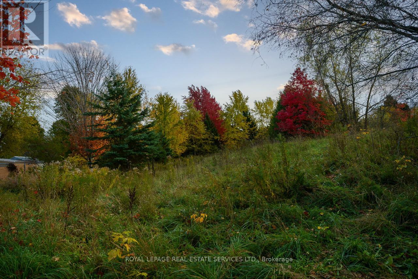4 Bedroom
2 Bathroom
1,100 - 1,500 ft2
Fireplace
Central Air Conditioning
Forced Air
$749,990
Welcome to Barrie's neighbourhood of Ardagh! Backing directly on to the environmentally protected lands of Bear Creek Eco Park, this lovingly maintained three bedroom detached home on a premium lot provides a remarkable and rarely offered blend of privacy, natural beauty, and convenience! Situated at the end of a family-friendly cul-de-sac, and only minutes from local schools, great shopping and easy access to Highway 400, this home is truly unique in its location! Enjoy the generously sized yard with an entertainer's deck, fire pit, and wonderful environmental views including ponds & occasional wildlife! Filled with plenty of natural light, this home offers three spacious bedrooms, large eat-in kitchen, two washrooms and a finished basement rec room with alcove, all providing room to move and grow! An attached garage with backyard access and a long driveway with no sidewalk provide even more space and practical utility, including a storage shed! Take advantage of the walking trails, preserved natural beauty and space of Bear Creek Eco Park, right behind the property! (id:50976)
Property Details
|
MLS® Number
|
S12514630 |
|
Property Type
|
Single Family |
|
Community Name
|
Ardagh |
|
Equipment Type
|
Water Heater |
|
Parking Space Total
|
4 |
|
Rental Equipment Type
|
Water Heater |
Building
|
Bathroom Total
|
2 |
|
Bedrooms Above Ground
|
3 |
|
Bedrooms Below Ground
|
1 |
|
Bedrooms Total
|
4 |
|
Amenities
|
Separate Electricity Meters |
|
Appliances
|
Water Meter, Dishwasher, Dryer, Stove, Washer, Window Coverings, Refrigerator |
|
Basement Development
|
Finished |
|
Basement Type
|
N/a (finished) |
|
Construction Style Attachment
|
Detached |
|
Cooling Type
|
Central Air Conditioning |
|
Exterior Finish
|
Wood |
|
Fireplace Present
|
Yes |
|
Foundation Type
|
Concrete |
|
Half Bath Total
|
1 |
|
Heating Fuel
|
Natural Gas |
|
Heating Type
|
Forced Air |
|
Stories Total
|
2 |
|
Size Interior
|
1,100 - 1,500 Ft2 |
|
Type
|
House |
|
Utility Water
|
Municipal Water |
Parking
Land
|
Acreage
|
No |
|
Sewer
|
Sanitary Sewer |
|
Size Depth
|
135 Ft ,8 In |
|
Size Frontage
|
55 Ft ,9 In |
|
Size Irregular
|
55.8 X 135.7 Ft |
|
Size Total Text
|
55.8 X 135.7 Ft |
Rooms
| Level |
Type |
Length |
Width |
Dimensions |
|
Lower Level |
Recreational, Games Room |
3.5 m |
7 m |
3.5 m x 7 m |
|
Lower Level |
Other |
2.2 m |
2.59 m |
2.2 m x 2.59 m |
|
Main Level |
Family Room |
4.3 m |
3.6 m |
4.3 m x 3.6 m |
|
Main Level |
Kitchen |
5.3 m |
7.1 m |
5.3 m x 7.1 m |
|
Main Level |
Bathroom |
1.8 m |
1.1 m |
1.8 m x 1.1 m |
|
Upper Level |
Primary Bedroom |
5.54 m |
2.87 m |
5.54 m x 2.87 m |
|
Upper Level |
Bedroom 2 |
3.6 m |
2.6 m |
3.6 m x 2.6 m |
|
Upper Level |
Bedroom 3 |
2.6 m |
2.7 m |
2.6 m x 2.7 m |
|
Upper Level |
Bathroom |
3 m |
1.8 m |
3 m x 1.8 m |
https://www.realtor.ca/real-estate/29072723/114-elizabeth-street-barrie-ardagh-ardagh



