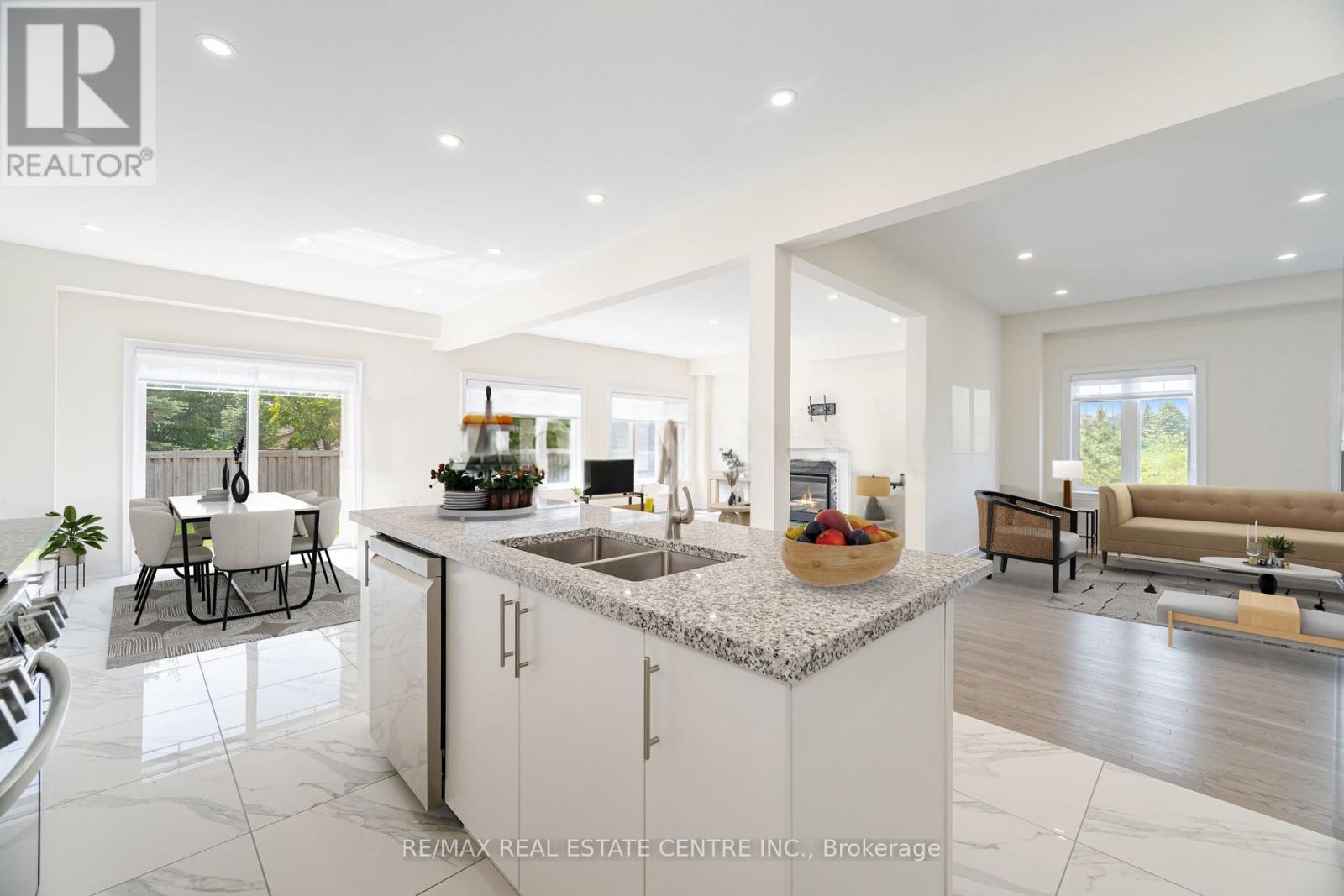4 Bedroom
4 Bathroom
2,500 - 3,000 ft2
Fireplace
Central Air Conditioning
Forced Air
$1,358,800
Welcome To Your Dream Home In The Heart Of Bradford On Premium Corner Lot, Siding Onto The Pond! This Newer, Stunning 4-Bedroom Home Offers A Perfect Blend Of Modern Luxury And Practical Living. Separate Living/Family Rooms, 3 Full Bathrooms On 2nd Floor, Gourmet Kitchen Featuring Quartz Countertops And An Eat-In Island Perfect For Casual Dining And Entertaining. Enjoy Large, Airy Bedrooms Perfect For Relaxation And Comfort. Separate Entrance to Basement. Private Backyard, A Perfect Oasis For Entertaining Or Enjoying Quiet Evenings. Don't Miss Out On This Incredible Opportunity To Own A Beautiful Home In A Desirable Location, No Carpet In The House, No Sidewalk With An Extra Long Driveway Providing Ample Parking Space. (id:50976)
Property Details
|
MLS® Number
|
N12209796 |
|
Property Type
|
Single Family |
|
Community Name
|
Bradford |
|
Equipment Type
|
Water Heater - Gas |
|
Parking Space Total
|
6 |
|
Rental Equipment Type
|
Water Heater - Gas |
Building
|
Bathroom Total
|
4 |
|
Bedrooms Above Ground
|
4 |
|
Bedrooms Total
|
4 |
|
Age
|
0 To 5 Years |
|
Amenities
|
Fireplace(s) |
|
Appliances
|
Dryer, Stove, Washer, Refrigerator |
|
Basement Development
|
Unfinished |
|
Basement Features
|
Separate Entrance |
|
Basement Type
|
N/a (unfinished) |
|
Construction Style Attachment
|
Detached |
|
Cooling Type
|
Central Air Conditioning |
|
Exterior Finish
|
Brick |
|
Fireplace Present
|
Yes |
|
Flooring Type
|
Hardwood, Ceramic |
|
Foundation Type
|
Poured Concrete |
|
Half Bath Total
|
1 |
|
Heating Fuel
|
Natural Gas |
|
Heating Type
|
Forced Air |
|
Stories Total
|
2 |
|
Size Interior
|
2,500 - 3,000 Ft2 |
|
Type
|
House |
|
Utility Water
|
Municipal Water |
Parking
Land
|
Acreage
|
No |
|
Sewer
|
Sanitary Sewer |
|
Size Depth
|
111 Ft ,7 In |
|
Size Frontage
|
36 Ft ,1 In |
|
Size Irregular
|
36.1 X 111.6 Ft ; Corner Lot |
|
Size Total Text
|
36.1 X 111.6 Ft ; Corner Lot |
Rooms
| Level |
Type |
Length |
Width |
Dimensions |
|
Second Level |
Primary Bedroom |
5.52 m |
8.54 m |
5.52 m x 8.54 m |
|
Second Level |
Bedroom 2 |
5.2 m |
4.59 m |
5.2 m x 4.59 m |
|
Second Level |
Bedroom 3 |
3.38 m |
6.1 m |
3.38 m x 6.1 m |
|
Second Level |
Bedroom 4 |
3.67 m |
4.59 m |
3.67 m x 4.59 m |
|
Main Level |
Family Room |
4.88 m |
4.88 m |
4.88 m x 4.88 m |
|
Main Level |
Living Room |
4 m |
4.88 m |
4 m x 4.88 m |
|
Main Level |
Kitchen |
3.37 m |
7.92 m |
3.37 m x 7.92 m |
|
Main Level |
Eating Area |
3.37 m |
7.92 m |
3.37 m x 7.92 m |
|
Main Level |
Laundry Room |
1.84 m |
3.37 m |
1.84 m x 3.37 m |
https://www.realtor.ca/real-estate/28445031/114-heritage-street-bradford-west-gwillimbury-bradford-bradford























































