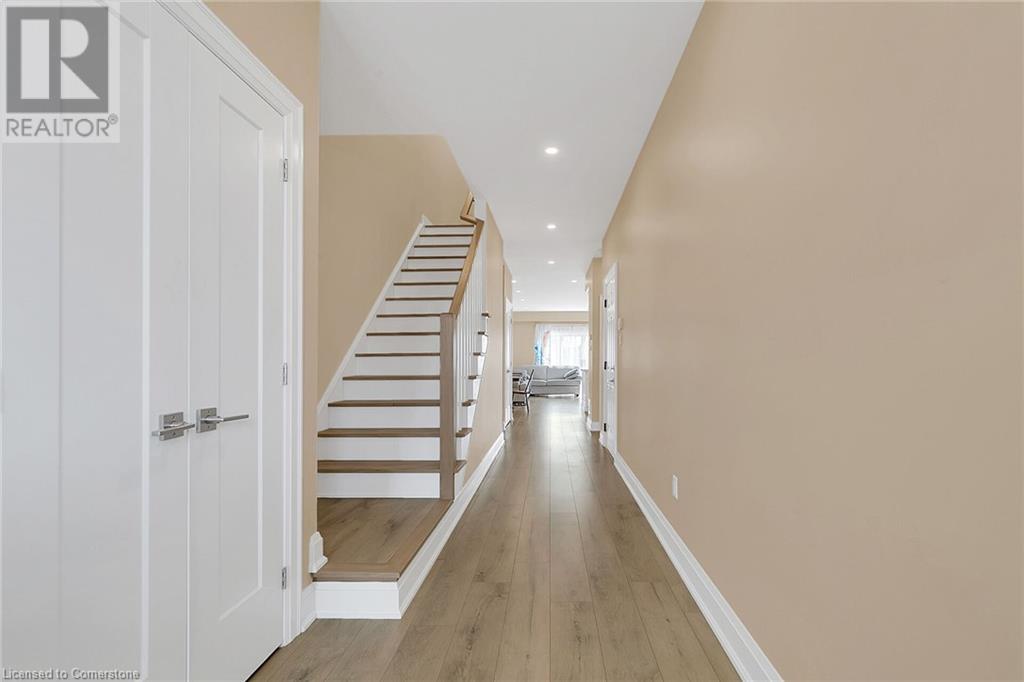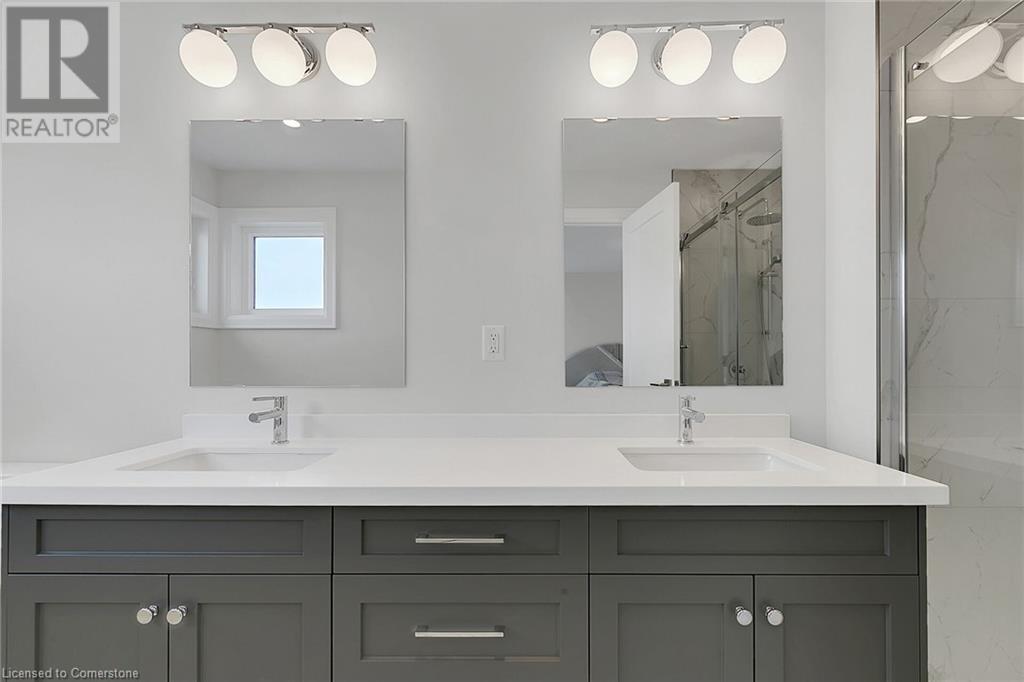3 Bedroom
2 Bathroom
1,890 ft2
2 Level
Central Air Conditioning
Forced Air
Lawn Sprinkler
$874,900
Luxury 2 storey Townhouse is situated in a desirable West Mountain neighborhood. High ceilings, no carpets, no condo fee. The open concept design of this 3 bedroom home is impressive from the beautiful kitchen to the spacious great room. The eat in kitchen with gas stove, microwave, stainless steel appliances, center island, large pantry, and luscious white soft close cabinets is what you want. The 2nd floor primary bedroom is large with features like a walk-in closet plus a second close and ensuite with walk-in shower . There are 2 more bedrooms, both are similar with walk-in-closets. A lot of storage space and parking for 3 cars. Easy access to Lincoln Alexander Parkway and Highway 403. Don't delay - make it yours today. (id:50976)
Property Details
|
MLS® Number
|
40717528 |
|
Property Type
|
Single Family |
|
Amenities Near By
|
Park |
|
Features
|
Paved Driveway, Automatic Garage Door Opener |
|
Parking Space Total
|
3 |
Building
|
Bathroom Total
|
2 |
|
Bedrooms Above Ground
|
3 |
|
Bedrooms Total
|
3 |
|
Appliances
|
Dishwasher, Dryer, Freezer, Refrigerator, Washer, Range - Gas, Hood Fan, Garage Door Opener |
|
Architectural Style
|
2 Level |
|
Basement Development
|
Unfinished |
|
Basement Type
|
Full (unfinished) |
|
Construction Material
|
Concrete Block, Concrete Walls |
|
Construction Style Attachment
|
Attached |
|
Cooling Type
|
Central Air Conditioning |
|
Exterior Finish
|
Brick Veneer, Concrete |
|
Half Bath Total
|
1 |
|
Heating Fuel
|
Natural Gas |
|
Heating Type
|
Forced Air |
|
Stories Total
|
2 |
|
Size Interior
|
1,890 Ft2 |
|
Type
|
Row / Townhouse |
|
Utility Water
|
Municipal Water |
Parking
Land
|
Acreage
|
No |
|
Land Amenities
|
Park |
|
Landscape Features
|
Lawn Sprinkler |
|
Sewer
|
Municipal Sewage System |
|
Size Depth
|
98 Ft |
|
Size Frontage
|
20 Ft |
|
Size Total Text
|
Under 1/2 Acre |
|
Zoning Description
|
C |
Rooms
| Level |
Type |
Length |
Width |
Dimensions |
|
Second Level |
Primary Bedroom |
|
|
12'8'' x 16'9'' |
|
Second Level |
Bedroom |
|
|
9'1'' x 13'0'' |
|
Second Level |
Bedroom |
|
|
9'1'' x 13'0'' |
|
Second Level |
4pc Bathroom |
|
|
8'10'' x 7'8'' |
|
Main Level |
2pc Bathroom |
|
|
5'4'' x 6'0'' |
|
Main Level |
Living Room |
|
|
18'6'' x 9'6'' |
|
Main Level |
Kitchen/dining Room |
|
|
18'6'' x 9'6'' |
Utilities
|
Electricity
|
Available |
|
Natural Gas
|
Available |
https://www.realtor.ca/real-estate/28175972/114-springvalley-crescent-hamilton

























