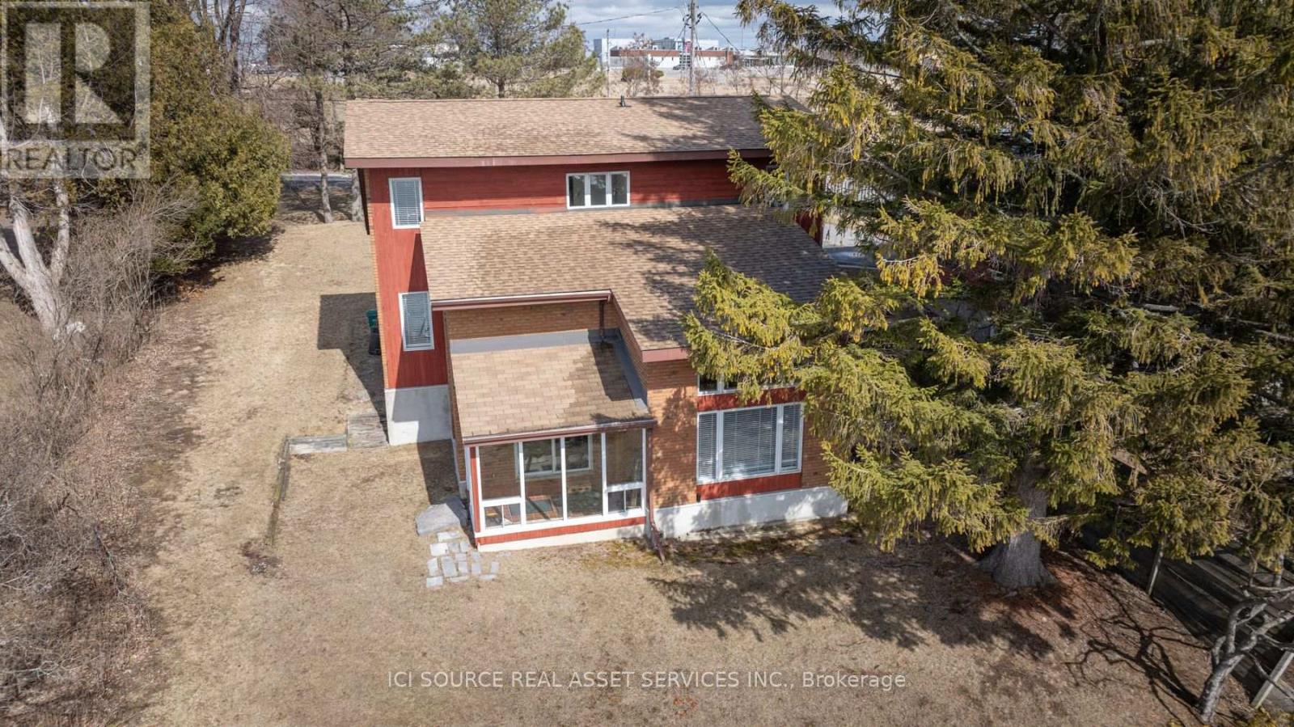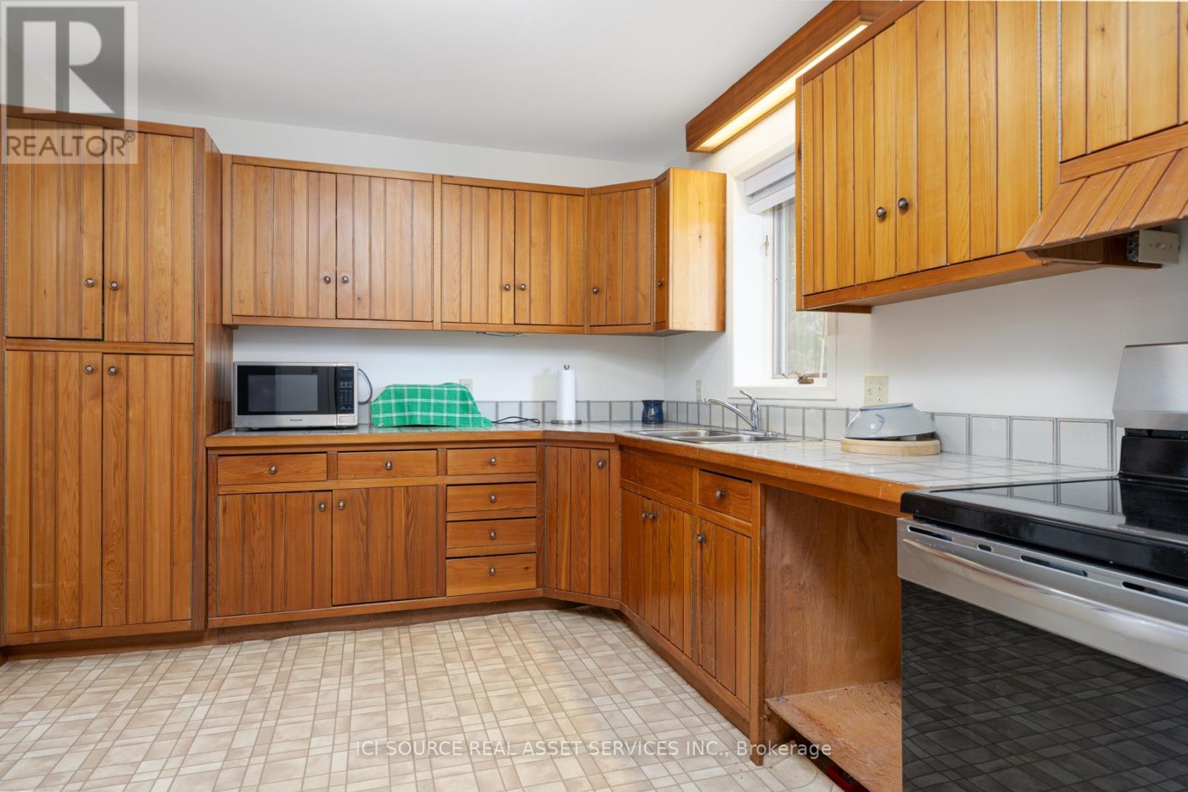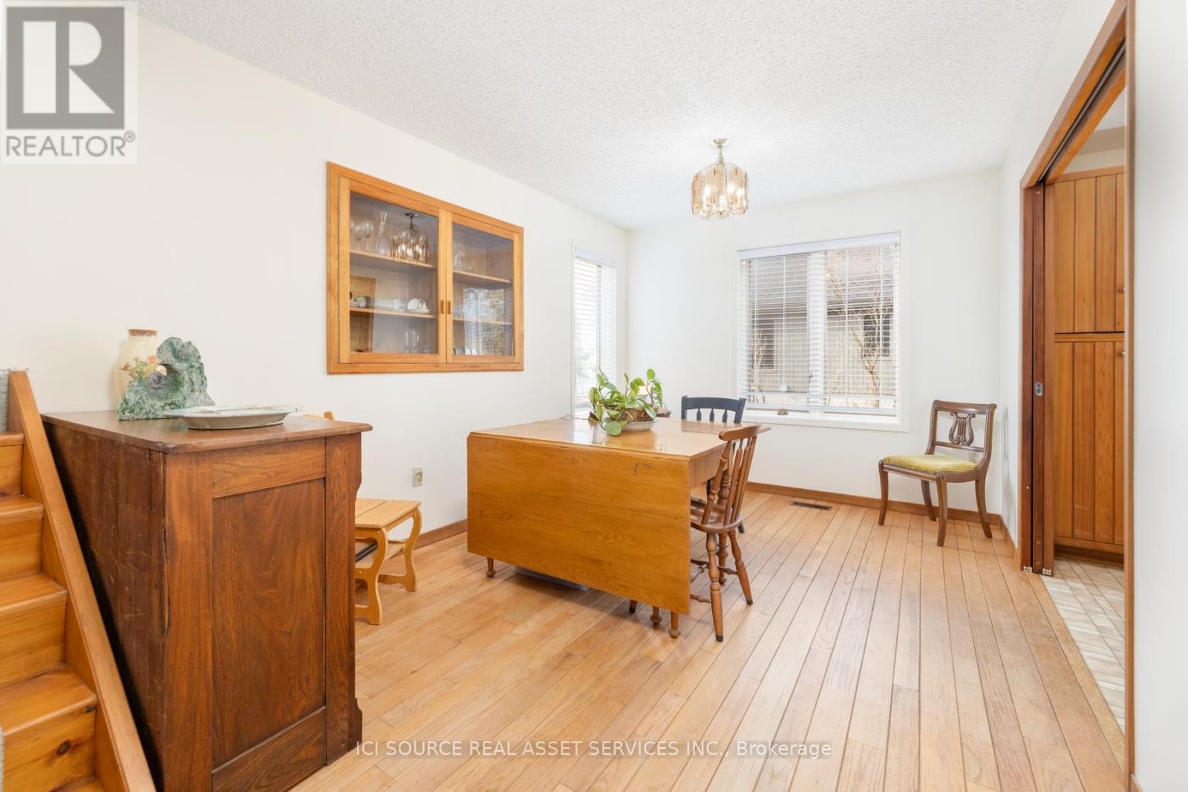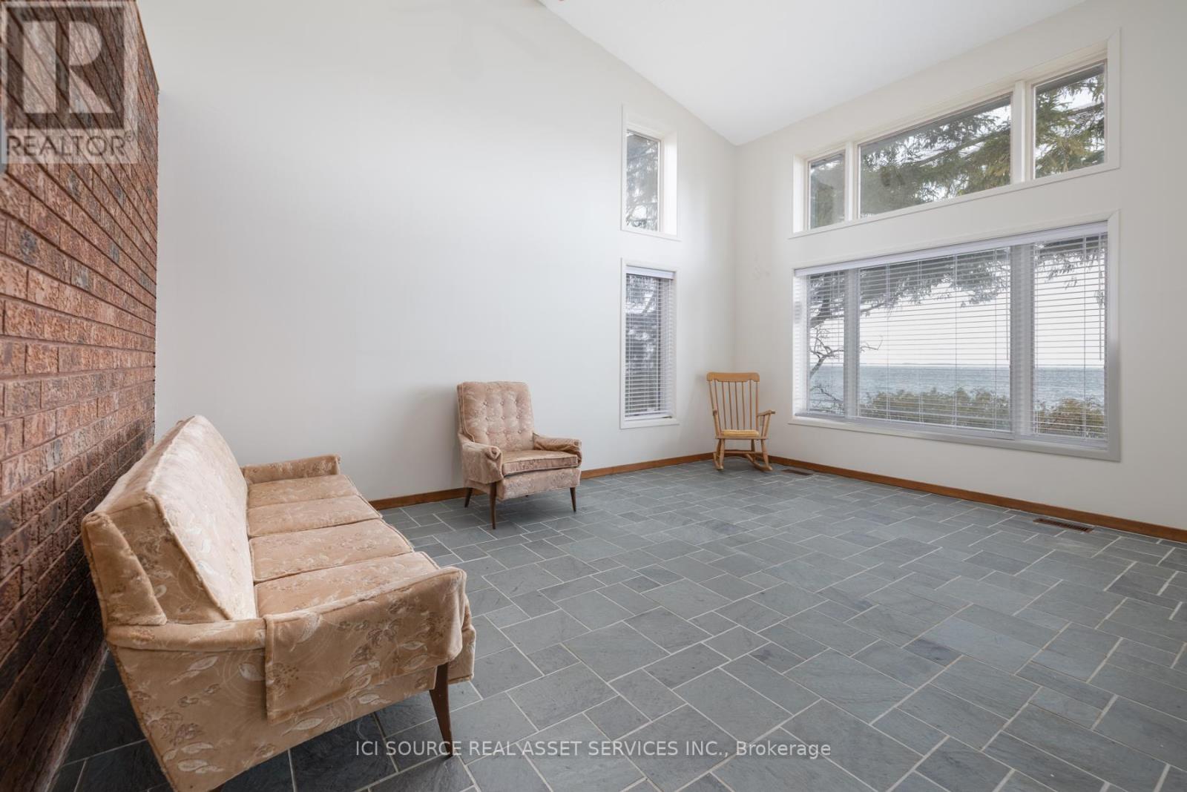3 Bedroom
2 Bathroom
Forced Air
Waterfront
$1,380,000
This stunning waterfront property has 85 feet of water frontage, located close to Kingston airport and twelve kms from the city centre. This custom built four level, three bedroom home with a large den and two full bathrooms is uniquely made for energy efficiency, light and comfort. The total living space is 1950sq. ft. with an additional sunroom of 80 sq. ft. Built to last the walls are 2x6 inch studs with foam fibre-glass insulation with additionally 2 inch of styro foam board. The trusts have 14 inches of foam insulation and continuous airflow to the peak to cool the roofing during the summer. The glass panes in Oregon pine windows are separated by 1 inch to increase the R value to 3. The outer walls are brick except in panels above and below the windows, the cedar paneling is backed by 1/2 inch special insulation sheets. Central heating by electric furnace. The great room over-looking the lake has 3 feet of crushed rock to insulate it from the base limestone with inside natural slate flooring. The ground base of the house is a perfectly flat limestone layer, insulated by four inches of crushed rock under the concrete basement floor. The foundation cement blocks are insulated on the outside from the limestone base to joints of the main floor by 2 inch Styrofoam boards. Basement unfinished. It is very energy efficient such that over the last 30 years, the indoor house temperature has never exceeded 26 degrees C. The house is totally free from green-house gas emissions.*For Additional Property Details Click The Brochure Icon Below* (id:50976)
Property Details
|
MLS® Number
|
X12056298 |
|
Property Type
|
Single Family |
|
Community Name
|
28 - City SouthWest |
|
Easement
|
Environment Protected, None |
|
Parking Space Total
|
3 |
|
Structure
|
Breakwater |
|
View Type
|
Direct Water View |
|
Water Front Type
|
Waterfront |
Building
|
Bathroom Total
|
2 |
|
Bedrooms Above Ground
|
3 |
|
Bedrooms Total
|
3 |
|
Appliances
|
Water Heater, Blinds, Stove, Refrigerator |
|
Basement Development
|
Unfinished |
|
Basement Features
|
Walk Out |
|
Basement Type
|
N/a (unfinished) |
|
Construction Style Attachment
|
Detached |
|
Exterior Finish
|
Brick |
|
Foundation Type
|
Insulated Concrete Forms |
|
Heating Fuel
|
Electric |
|
Heating Type
|
Forced Air |
|
Stories Total
|
2 |
|
Type
|
House |
Parking
Land
|
Acreage
|
No |
|
Sewer
|
Septic System |
|
Size Depth
|
145 Ft |
|
Size Frontage
|
85 Ft |
|
Size Irregular
|
85 X 145 Ft |
|
Size Total Text
|
85 X 145 Ft |
Rooms
| Level |
Type |
Length |
Width |
Dimensions |
|
Main Level |
Great Room |
7.58 m |
5.21 m |
7.58 m x 5.21 m |
|
Main Level |
Solarium |
2.13 m |
3.21 m |
2.13 m x 3.21 m |
|
Main Level |
Bedroom |
4.04 m |
3.65 m |
4.04 m x 3.65 m |
|
Main Level |
Bathroom |
2.4 m |
2.4 m |
2.4 m x 2.4 m |
|
Main Level |
Dining Room |
4.14 m |
3.012 m |
4.14 m x 3.012 m |
|
Main Level |
Kitchen |
3.57 m |
2.76 m |
3.57 m x 2.76 m |
|
Main Level |
Foyer |
4.14 m |
4.69 m |
4.14 m x 4.69 m |
|
Main Level |
Laundry Room |
1.52 m |
2.22 m |
1.52 m x 2.22 m |
|
Upper Level |
Bedroom |
3.73 m |
4.05 m |
3.73 m x 4.05 m |
|
Upper Level |
Bedroom 2 |
4.05 m |
3.69 m |
4.05 m x 3.69 m |
|
Upper Level |
Bathroom |
3.38 m |
1.92 m |
3.38 m x 1.92 m |
|
In Between |
Den |
4.84 m |
2.95 m |
4.84 m x 2.95 m |
Utilities
https://www.realtor.ca/real-estate/28107541/1141-front-road-kingston-28-city-southwest-28-city-southwest

























