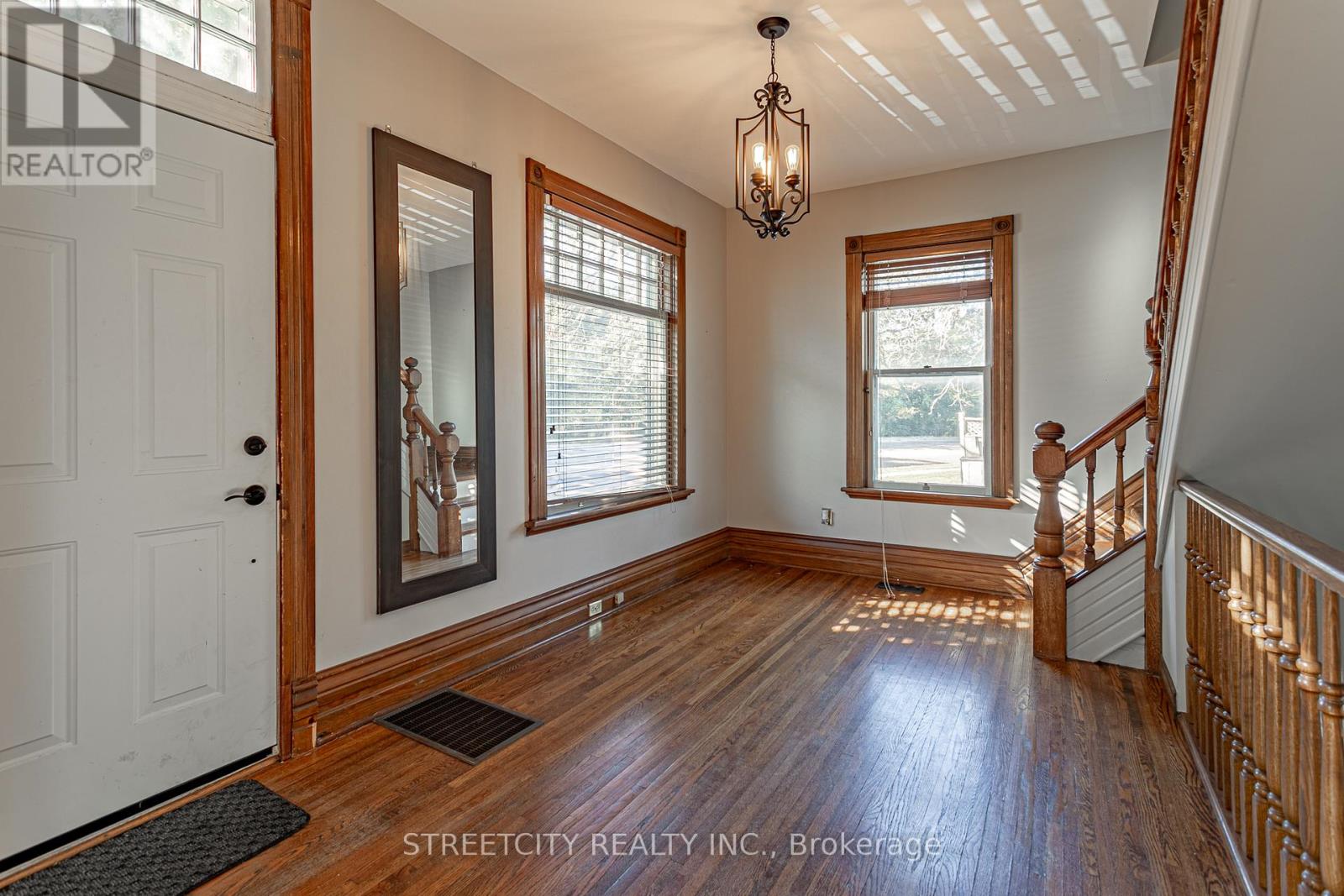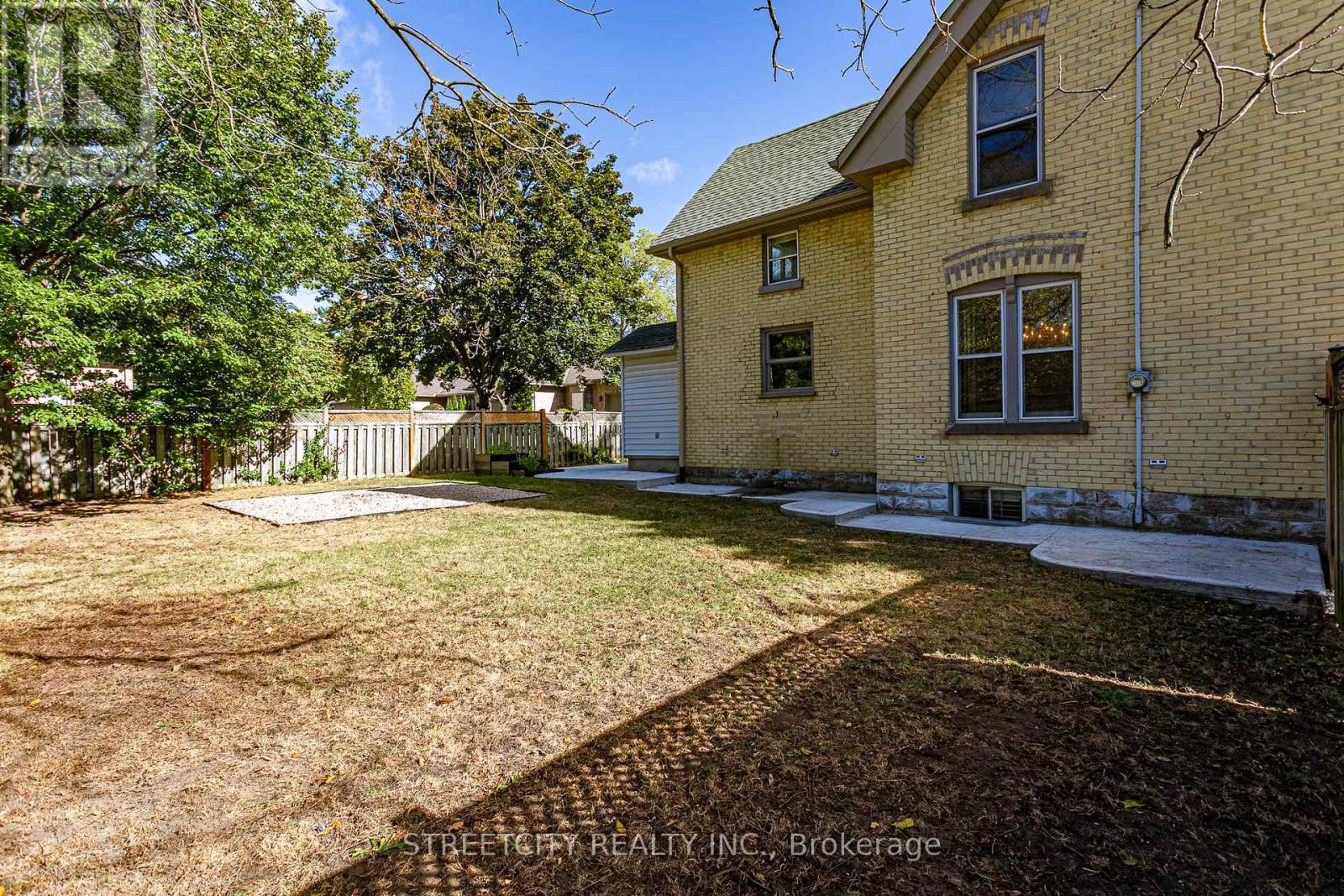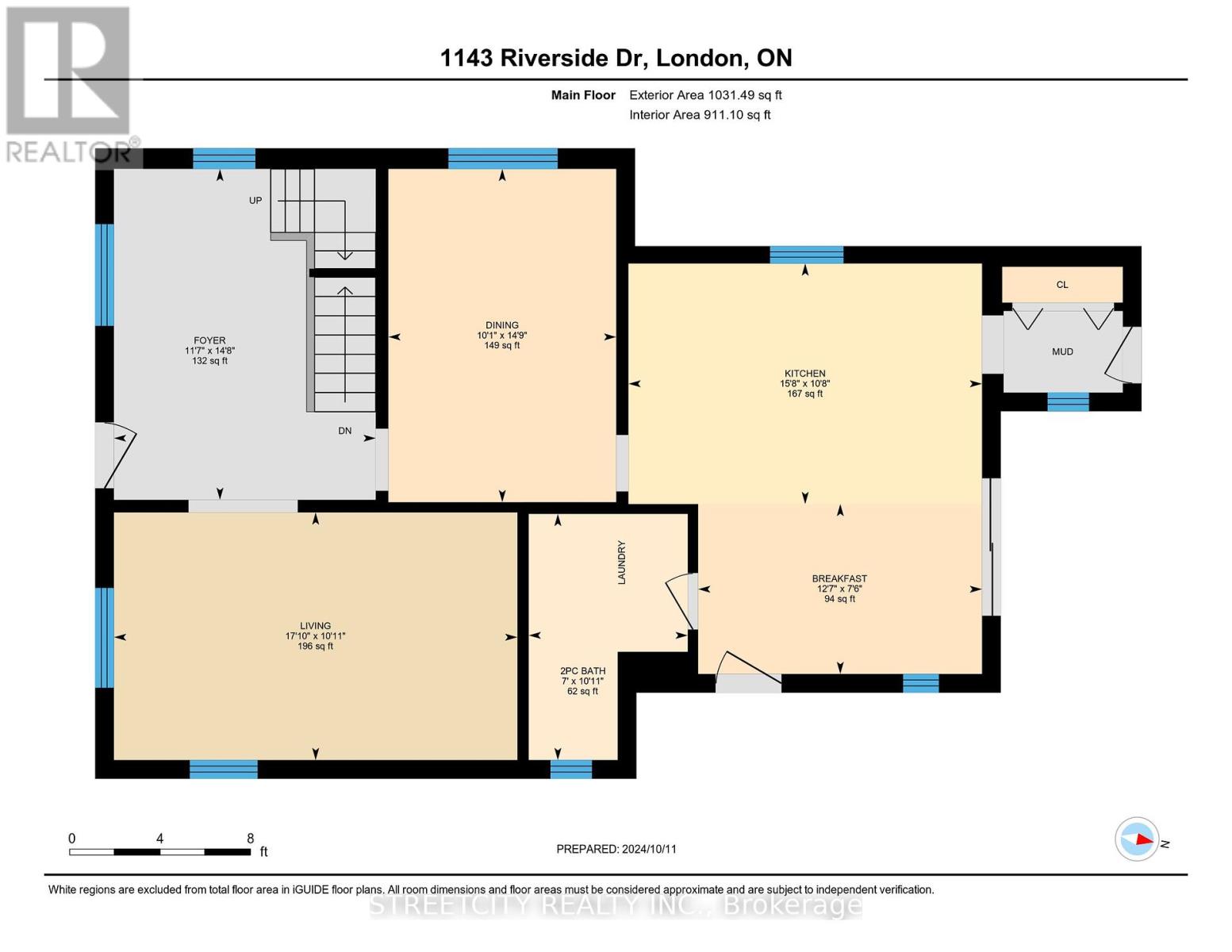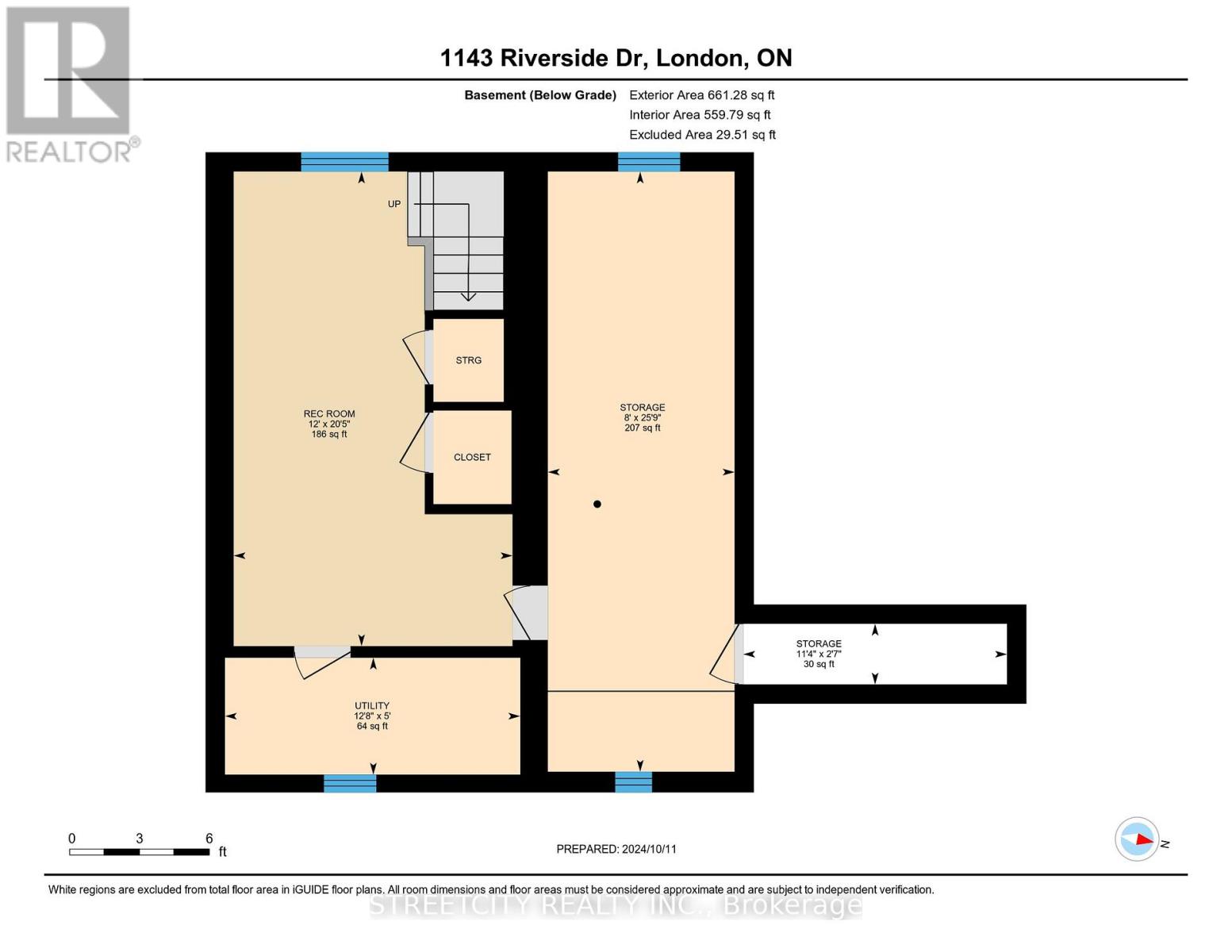3 Bedroom
4 Bathroom
Central Air Conditioning
Forced Air
$799,900
Location! Coveted Oakridge in London's west end. This spacious, two storey yellow brick, century home with fantastic curb appeal makes a great starter home for a family or a fantastic investment to add to your portfolio. Enter to a large foyer that leads to a sunlit living room, sized for entertaining. The large, updated, eat in kitchen boasts ample, crisp, white cabinetry, quartz counters, dinette, walkout to decking and updated flooring/lighting. The formal dining room is ideal for family gatherings and a convenient shared powder/laundry room. The upper level offers three spacious bedrooms, all with good closet space, a study/home office area and modern main bathroom. Storage space and potential to finish in lower level. High ceilings, extensive use of hardwood flooring, updated furnace and shingles. Fenced, private lot with deck. Sought after school district and convenient to golf courses, shops, groceries, eateries, Springbank Park and so much more. A great place to call home. Owner had garage addition drawings completed, see attachements tab. (id:50976)
Property Details
|
MLS® Number
|
X9392355 |
|
Property Type
|
Single Family |
|
Community Name
|
South Q |
|
Amenities Near By
|
Hospital, Park, Public Transit |
|
Features
|
Irregular Lot Size |
|
Parking Space Total
|
4 |
|
Structure
|
Shed |
Building
|
Bathroom Total
|
4 |
|
Bedrooms Above Ground
|
3 |
|
Bedrooms Total
|
3 |
|
Appliances
|
Water Heater, Dishwasher, Dryer, Refrigerator, Stove |
|
Basement Type
|
Partial |
|
Construction Style Attachment
|
Detached |
|
Cooling Type
|
Central Air Conditioning |
|
Exterior Finish
|
Brick |
|
Foundation Type
|
Block, Poured Concrete |
|
Half Bath Total
|
1 |
|
Heating Fuel
|
Natural Gas |
|
Heating Type
|
Forced Air |
|
Stories Total
|
2 |
|
Type
|
House |
|
Utility Water
|
Municipal Water |
Land
|
Acreage
|
No |
|
Fence Type
|
Fenced Yard |
|
Land Amenities
|
Hospital, Park, Public Transit |
|
Sewer
|
Sanitary Sewer |
|
Size Depth
|
80 Ft ,8 In |
|
Size Frontage
|
80 Ft ,1 In |
|
Size Irregular
|
80.15 X 80.69 Ft ; 80.69 X 80.25 X 62.39 X 66.35 X 12.35 |
|
Size Total Text
|
80.15 X 80.69 Ft ; 80.69 X 80.25 X 62.39 X 66.35 X 12.35|under 1/2 Acre |
Rooms
| Level |
Type |
Length |
Width |
Dimensions |
|
Second Level |
Primary Bedroom |
4.6 m |
4.01 m |
4.6 m x 4.01 m |
|
Second Level |
Primary Bedroom |
4.6 m |
4.01 m |
4.6 m x 4.01 m |
|
Second Level |
Bedroom |
3.71 m |
3.07 m |
3.71 m x 3.07 m |
|
Second Level |
Office |
4.72 m |
2.49 m |
4.72 m x 2.49 m |
|
Main Level |
Foyer |
4.47 m |
2.64 m |
4.47 m x 2.64 m |
|
Main Level |
Dining Room |
4.47 m |
3.1 m |
4.47 m x 3.1 m |
|
Main Level |
Living Room |
5.46 m |
3.33 m |
5.46 m x 3.33 m |
|
Main Level |
Kitchen |
5.54 m |
4.78 m |
5.54 m x 4.78 m |
|
Main Level |
Laundry Room |
3.33 m |
2.13 m |
3.33 m x 2.13 m |
Utilities
|
Cable
|
Installed |
|
Sewer
|
Installed |
https://www.realtor.ca/real-estate/27530812/1143-riverside-drive-london-south-q













































