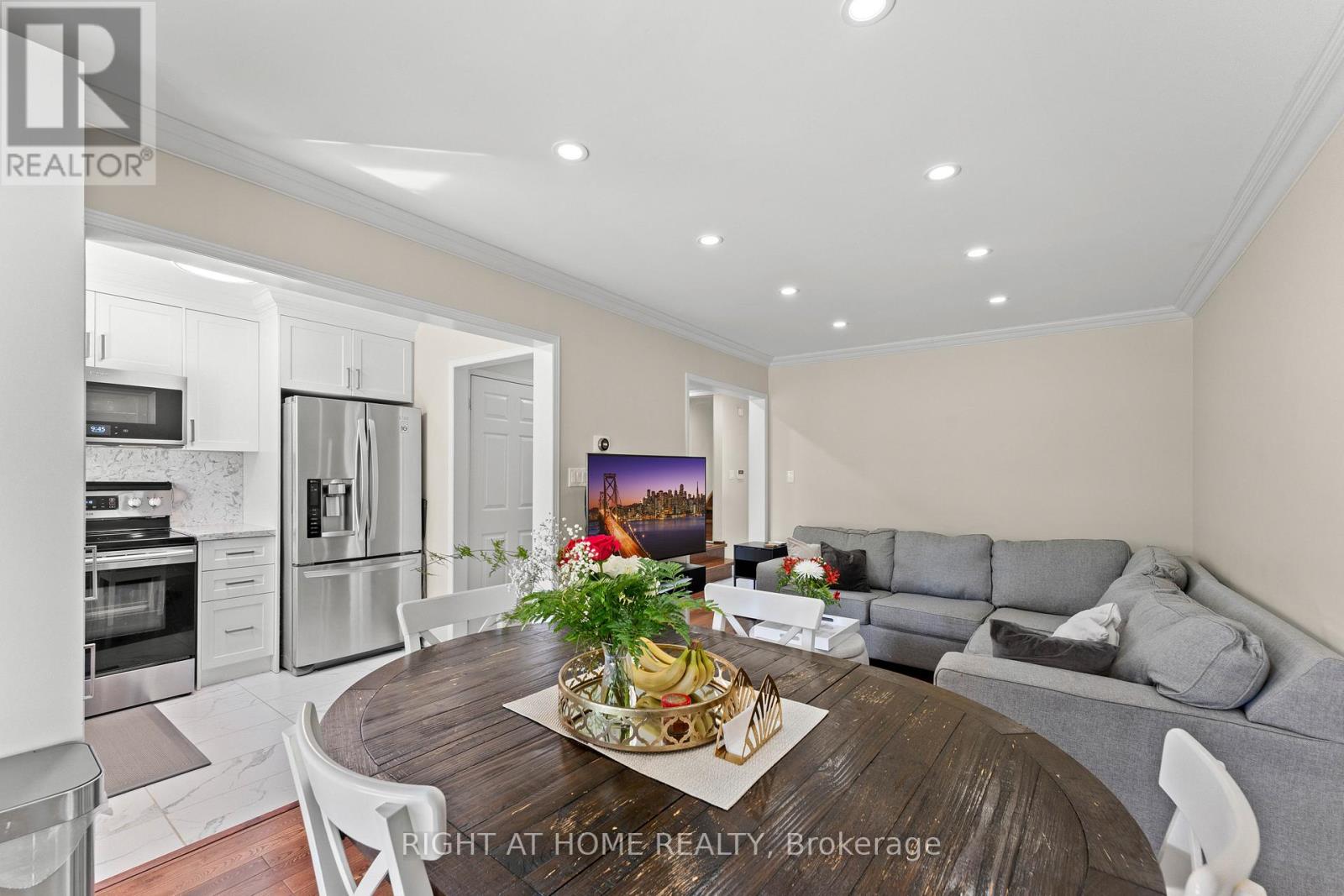2 Bedroom
2 Bathroom
700 - 1,100 ft2
Central Air Conditioning
Forced Air
$840,000
Well-Maintained, Sun-Filled Home in High-Demand Markham & Steeles Area. Bright, open-concept layout with hardwood floors throughout living, dining, and all bedrooms. Modern kitchen with granite countertops, backsplash, and stainless steel appliances. Crown moulding on main floor. Family-friendly neighbourhood steps from shopping and amenities. Finished basement with living area and full washroom. Roof (2018). Kitchen Cabinets (2021). Shutters on second Floor (2023). See Virtual 3D Tour!!! (id:50976)
Property Details
|
MLS® Number
|
N12167882 |
|
Property Type
|
Single Family |
|
Community Name
|
Cedarwood |
|
Amenities Near By
|
Place Of Worship, Park, Public Transit, Schools |
|
Community Features
|
Community Centre |
|
Parking Space Total
|
3 |
|
Structure
|
Deck, Shed |
Building
|
Bathroom Total
|
2 |
|
Bedrooms Above Ground
|
2 |
|
Bedrooms Total
|
2 |
|
Age
|
16 To 30 Years |
|
Appliances
|
Water Heater, Dishwasher, Dryer, Microwave, Hood Fan, Stove, Washer, Window Coverings, Refrigerator |
|
Basement Development
|
Finished |
|
Basement Type
|
N/a (finished) |
|
Construction Style Attachment
|
Attached |
|
Cooling Type
|
Central Air Conditioning |
|
Exterior Finish
|
Aluminum Siding, Brick |
|
Flooring Type
|
Hardwood, Ceramic, Laminate |
|
Foundation Type
|
Concrete |
|
Heating Fuel
|
Natural Gas |
|
Heating Type
|
Forced Air |
|
Stories Total
|
2 |
|
Size Interior
|
700 - 1,100 Ft2 |
|
Type
|
Row / Townhouse |
|
Utility Water
|
Municipal Water |
Parking
Land
|
Acreage
|
No |
|
Fence Type
|
Fenced Yard |
|
Land Amenities
|
Place Of Worship, Park, Public Transit, Schools |
|
Sewer
|
Sanitary Sewer |
|
Size Depth
|
106 Ft |
|
Size Frontage
|
18 Ft ,4 In |
|
Size Irregular
|
18.4 X 106 Ft |
|
Size Total Text
|
18.4 X 106 Ft |
Rooms
| Level |
Type |
Length |
Width |
Dimensions |
|
Second Level |
Primary Bedroom |
3.9 m |
3.05 m |
3.9 m x 3.05 m |
|
Second Level |
Bedroom 2 |
2.74 m |
2.3 m |
2.74 m x 2.3 m |
|
Basement |
Living Room |
2.88 m |
3.05 m |
2.88 m x 3.05 m |
|
Main Level |
Living Room |
5.49 m |
3.05 m |
5.49 m x 3.05 m |
|
Main Level |
Dining Room |
5.49 m |
3.05 m |
5.49 m x 3.05 m |
|
Main Level |
Kitchen |
2 m |
2.3 m |
2 m x 2.3 m |
https://www.realtor.ca/real-estate/28355166/115-ferncliffe-crescent-markham-cedarwood-cedarwood

























