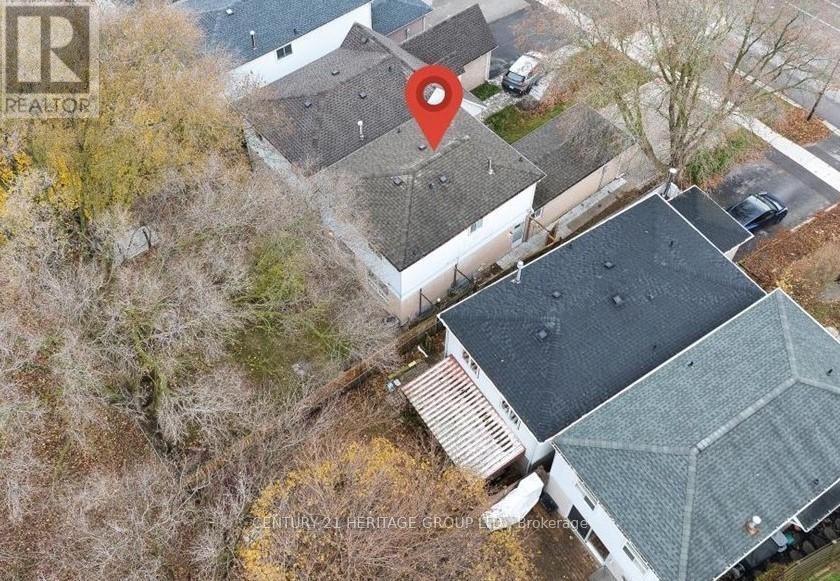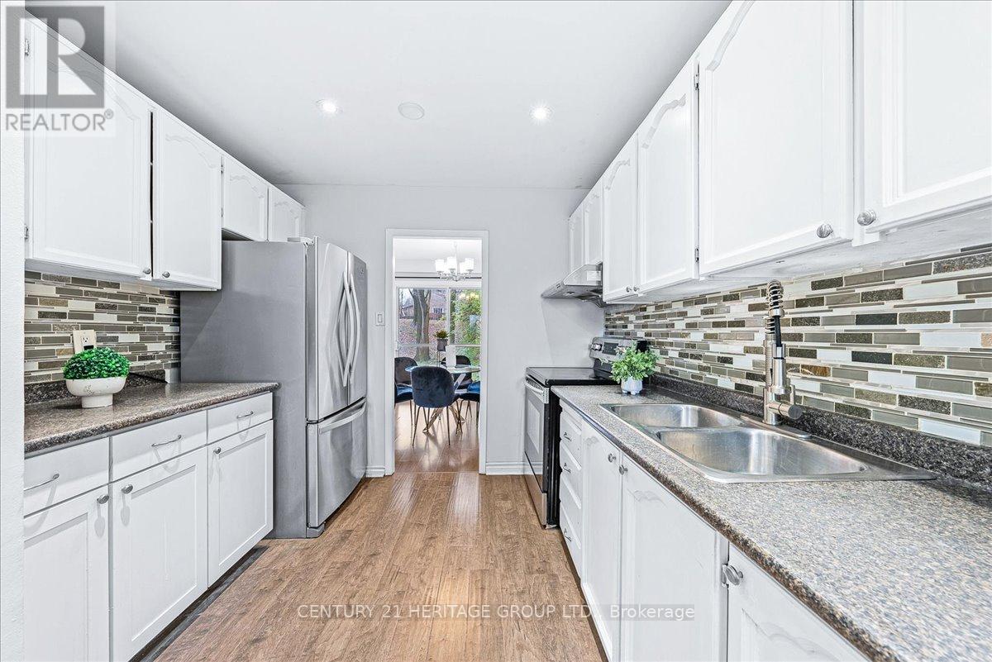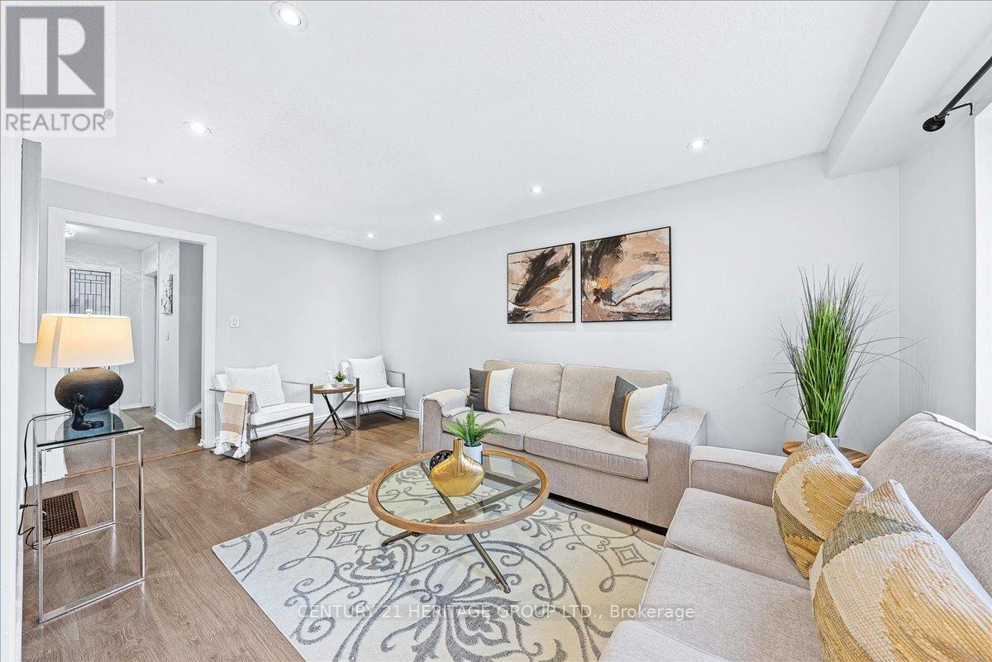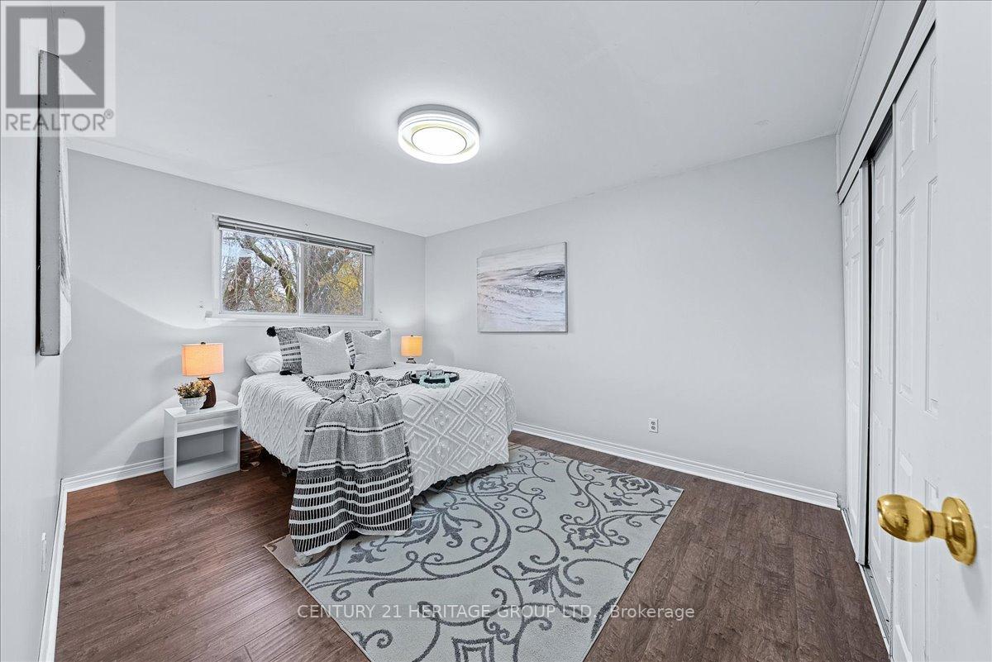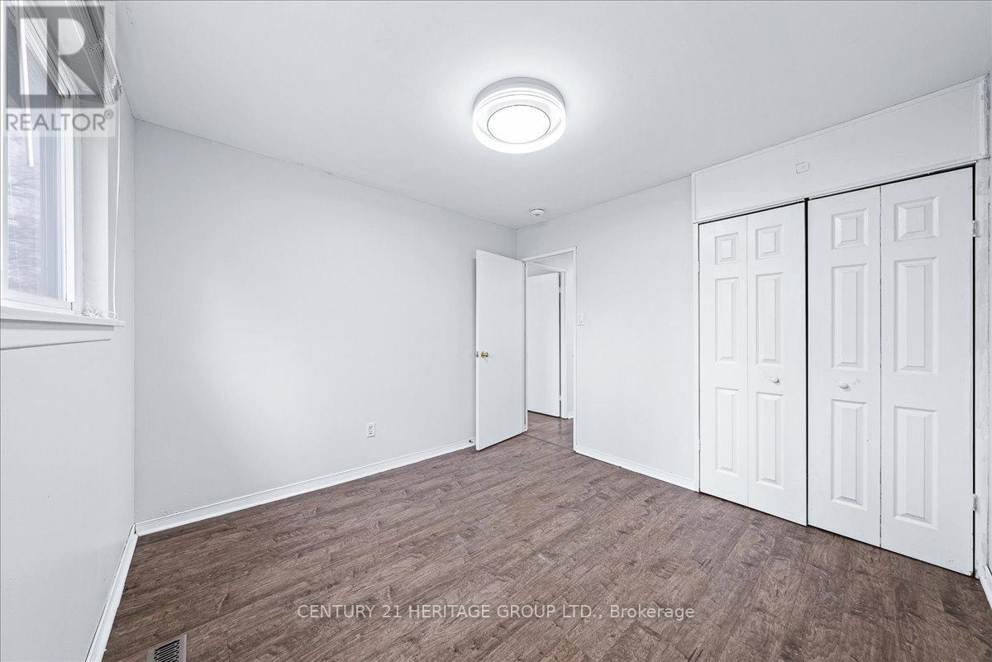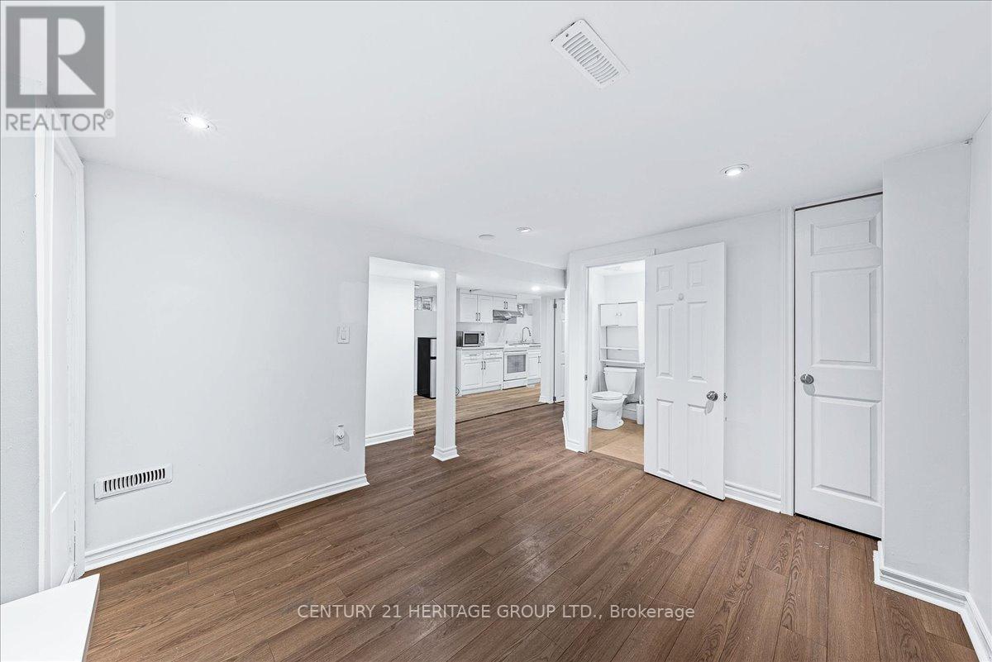4 Bedroom
3 Bathroom
Central Air Conditioning
Forced Air
$849,000
Opportunity Knocks! * 3 bedroom, 2 baths Fully Detached home above grade * with a legal, registered 1 bedroom basement apartment w/ fire resistant insulation - fully inspected and approved by town! * 1 Car garage with new garage door * Plus newly renovated double wide driveway - large enough for 4 cars! * Laminate flooring - NO carpet anywhere! * NEWLY RENOVATED * Freshly painted & upgraded light fixtures throughout - including pot lights * Large window in bright living room * Plus separate dining room with sliding glass door and walk-out to backyard * Upper Level Kitchen features built-in stainless steel appliances, including brand new dishwasher & lots of cupboard space * 1.5 bathrooms in upper unit - including fully renovated powder room w/ new floor, sink/vanity, toilet, lights and fan * Separate Laundry upstairs and down * Basement offers great investment potential with large bedroom, full kitchen, living space, and 3 pc bath! * Perfect starter home or investment property * Very Private backyard with new fence and gate, new walkway & mature trees backing onto green space! * No neighbours directly behind * $$ Spent - upgrades include newer furnace, garage door, bathroom renovations, driveway, and more! * Close to all amenities! * Steps to Southlake Hospital, Parks, Schools, Transit, Shopping & More! * Just mins to Upper Canada Mall, Highway 400 & 404, GO Station * Easy commuting to the city ** This is a linked property.** **** EXTRAS **** Perfect investment property or for First Time Buyers looking for a great income-generating option to decrease their monthly carrying costs! * Or can be easily converted back to single family dwelling (id:50976)
Open House
This property has open houses!
Starts at:
1:00 pm
Ends at:
4:00 pm
Property Details
|
MLS® Number
|
N10442685 |
|
Property Type
|
Single Family |
|
Community Name
|
Huron Heights-Leslie Valley |
|
Amenities Near By
|
Hospital, Park, Schools |
|
Community Features
|
Community Centre |
|
Equipment Type
|
Water Heater |
|
Features
|
Wooded Area, Carpet Free |
|
Parking Space Total
|
5 |
|
Rental Equipment Type
|
Water Heater |
Building
|
Bathroom Total
|
3 |
|
Bedrooms Above Ground
|
3 |
|
Bedrooms Below Ground
|
1 |
|
Bedrooms Total
|
4 |
|
Appliances
|
Garage Door Opener Remote(s), Water Heater, Dryer, Refrigerator, Stove, Washer |
|
Basement Features
|
Apartment In Basement, Separate Entrance |
|
Basement Type
|
N/a |
|
Construction Style Attachment
|
Detached |
|
Cooling Type
|
Central Air Conditioning |
|
Exterior Finish
|
Brick, Vinyl Siding |
|
Flooring Type
|
Laminate |
|
Foundation Type
|
Concrete |
|
Half Bath Total
|
1 |
|
Heating Fuel
|
Natural Gas |
|
Heating Type
|
Forced Air |
|
Stories Total
|
2 |
|
Type
|
House |
|
Utility Water
|
Municipal Water |
Parking
Land
|
Acreage
|
No |
|
Fence Type
|
Fenced Yard |
|
Land Amenities
|
Hospital, Park, Schools |
|
Sewer
|
Sanitary Sewer |
|
Size Depth
|
115 Ft ,11 In |
|
Size Frontage
|
32 Ft ,11 In |
|
Size Irregular
|
32.99 X 115.92 Ft ; Reverse Pie |
|
Size Total Text
|
32.99 X 115.92 Ft ; Reverse Pie |
Rooms
| Level |
Type |
Length |
Width |
Dimensions |
|
Second Level |
Primary Bedroom |
4.16 m |
3.18 m |
4.16 m x 3.18 m |
|
Second Level |
Bedroom 2 |
3.63 m |
3.18 m |
3.63 m x 3.18 m |
|
Second Level |
Bedroom 3 |
3.24 m |
3.16 m |
3.24 m x 3.16 m |
|
Basement |
Living Room |
3.71 m |
3.1 m |
3.71 m x 3.1 m |
|
Basement |
Kitchen |
5.5 m |
1.93 m |
5.5 m x 1.93 m |
|
Basement |
Bedroom |
4.02 m |
2.81 m |
4.02 m x 2.81 m |
|
Main Level |
Living Room |
5.32 m |
3.21 m |
5.32 m x 3.21 m |
|
Main Level |
Kitchen |
5.05 m |
2.83 m |
5.05 m x 2.83 m |
|
Main Level |
Dining Room |
2.84 m |
3.1 m |
2.84 m x 3.1 m |
https://www.realtor.ca/real-estate/27677264/115-huron-heights-drive-newmarket-huron-heights-leslie-valley-huron-heights-leslie-valley





