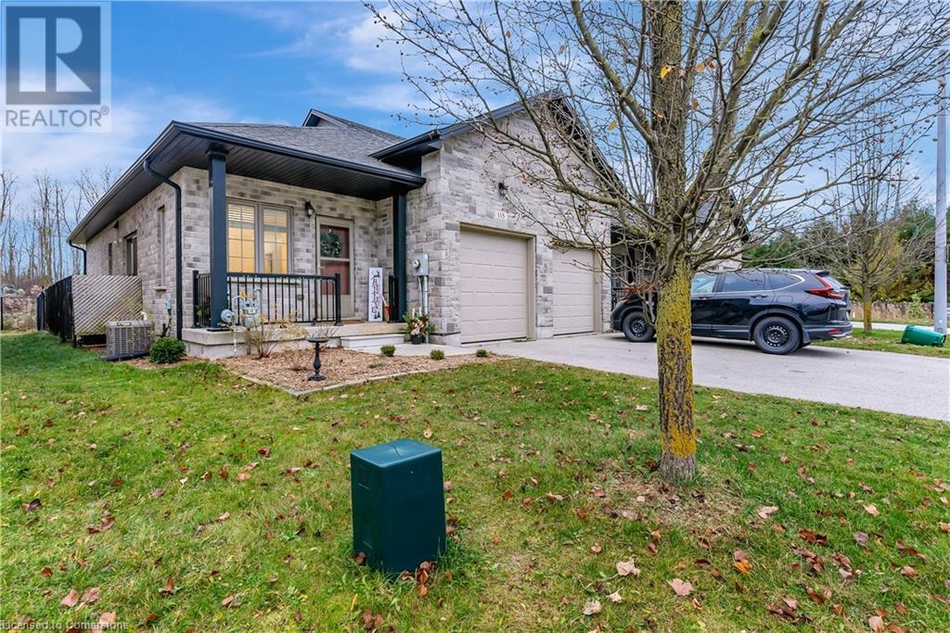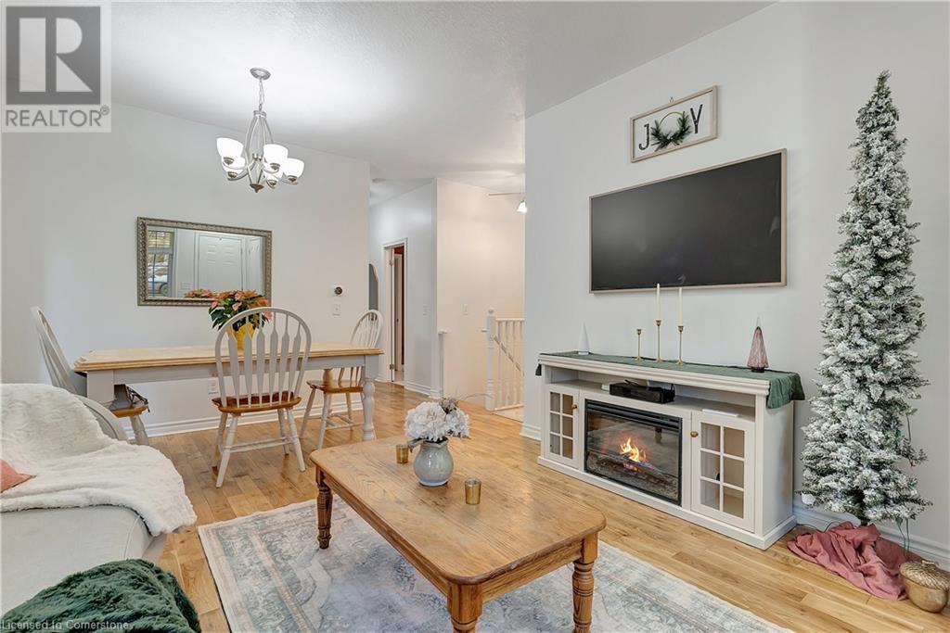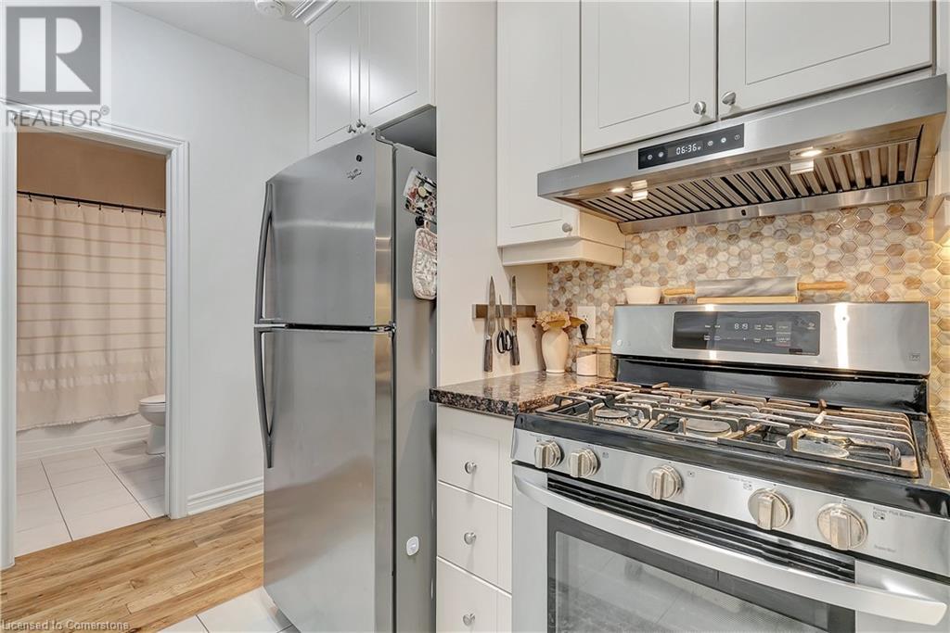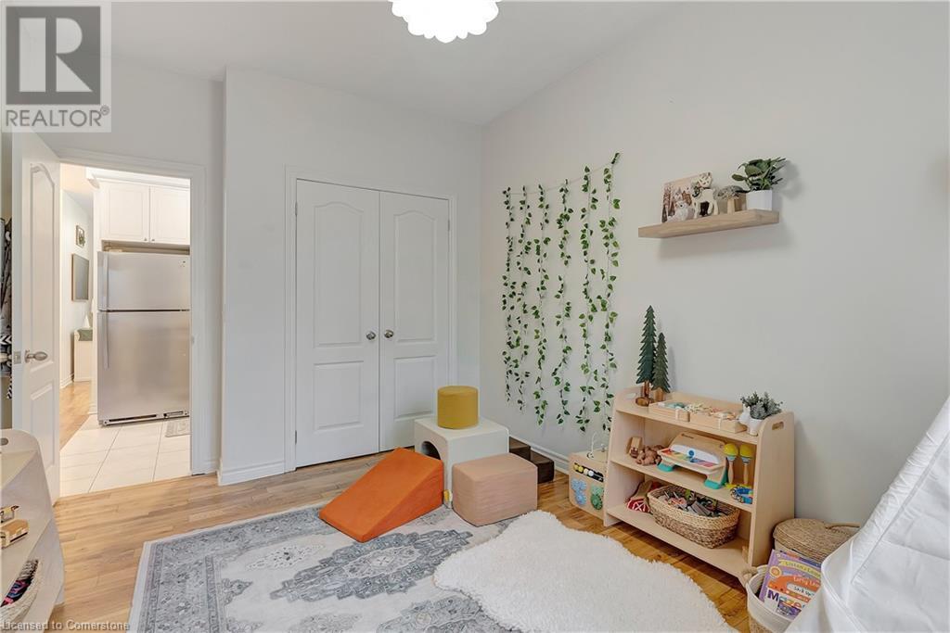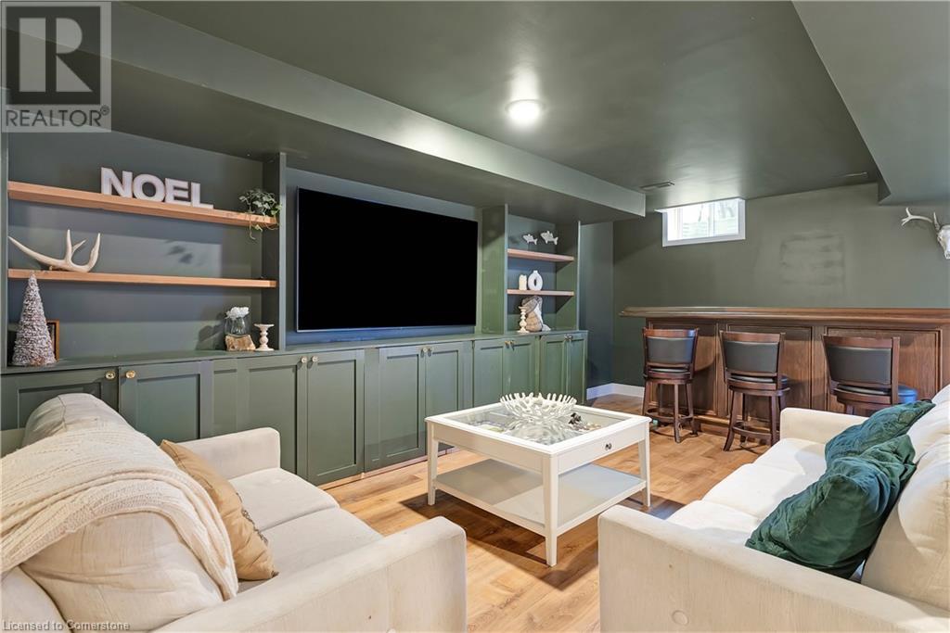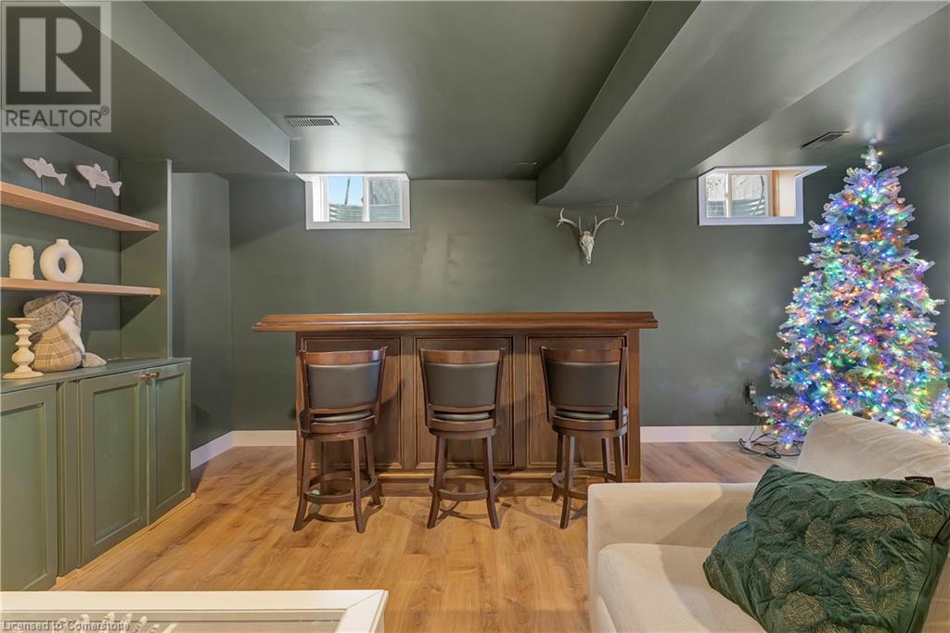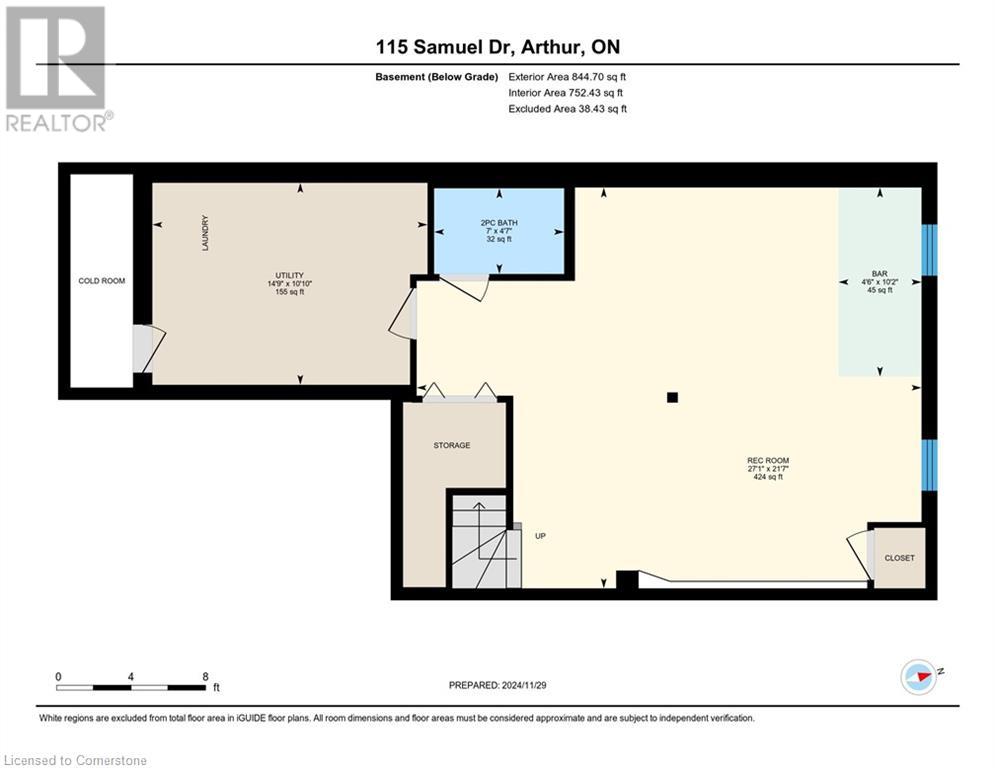2 Bedroom
2 Bathroom
1728.9 sqft
Bungalow
Central Air Conditioning
Forced Air
$585,000
This beautiful end-unit townhouse in Arthur, Ontario, offers the perfect blend of small-town charm and modern convenience. Featuring 2 bedrooms, 2 bathrooms, and a finished basement, this home provides ample space for comfortable living. The fenced yard offers privacy and a cozy outdoor retreat, while the single garage adds practicality. Backing onto tranquil greenspace and located near scenic hiking trails, this property is ideal for nature lovers seeking a peaceful escape. Despite its serene setting, it boasts excellent access to modern amenities, making it the perfect place to enjoy the best of both worlds. (id:50976)
Property Details
|
MLS® Number
|
40681093 |
|
Property Type
|
Single Family |
|
Amenities Near By
|
Place Of Worship, Schools |
|
Equipment Type
|
Water Heater |
|
Features
|
Paved Driveway |
|
Parking Space Total
|
2 |
|
Rental Equipment Type
|
Water Heater |
Building
|
Bathroom Total
|
2 |
|
Bedrooms Above Ground
|
2 |
|
Bedrooms Total
|
2 |
|
Appliances
|
Dishwasher, Dryer, Refrigerator, Stove, Washer |
|
Architectural Style
|
Bungalow |
|
Basement Development
|
Finished |
|
Basement Type
|
Full (finished) |
|
Constructed Date
|
2014 |
|
Construction Style Attachment
|
Attached |
|
Cooling Type
|
Central Air Conditioning |
|
Exterior Finish
|
Brick, Stone |
|
Foundation Type
|
Poured Concrete |
|
Half Bath Total
|
1 |
|
Heating Fuel
|
Natural Gas |
|
Heating Type
|
Forced Air |
|
Stories Total
|
1 |
|
Size Interior
|
1728.9 Sqft |
|
Type
|
Row / Townhouse |
|
Utility Water
|
Municipal Water |
Parking
Land
|
Acreage
|
No |
|
Land Amenities
|
Place Of Worship, Schools |
|
Sewer
|
Municipal Sewage System |
|
Size Depth
|
101 Ft |
|
Size Frontage
|
30 Ft |
|
Size Total Text
|
Under 1/2 Acre |
|
Zoning Description
|
R3-28 |
Rooms
| Level |
Type |
Length |
Width |
Dimensions |
|
Basement |
Other |
|
|
10'2'' x 4'6'' |
|
Basement |
Recreation Room |
|
|
21'7'' x 27'1'' |
|
Basement |
2pc Bathroom |
|
|
4'7'' x 7'0'' |
|
Main Level |
4pc Bathroom |
|
|
8'7'' x 8'4'' |
|
Main Level |
Bedroom |
|
|
9'9'' x 13'10'' |
|
Main Level |
Primary Bedroom |
|
|
12'0'' x 13'10'' |
|
Main Level |
Dining Room |
|
|
13'7'' x 6'1'' |
|
Main Level |
Living Room |
|
|
11'9'' x 13'1'' |
|
Main Level |
Kitchen |
|
|
13'1'' x 8'9'' |
https://www.realtor.ca/real-estate/27703624/115-samuel-drive-arthur




