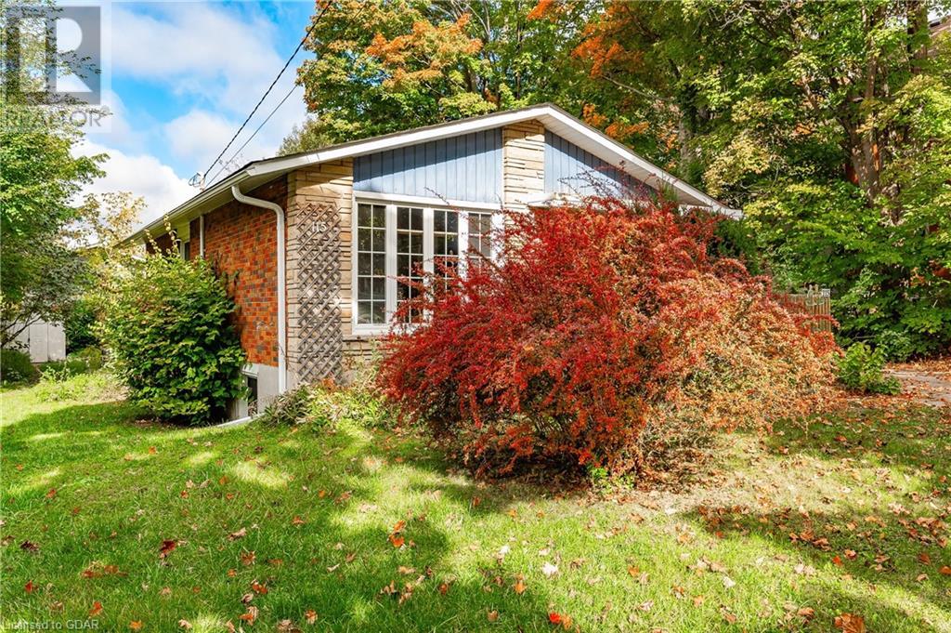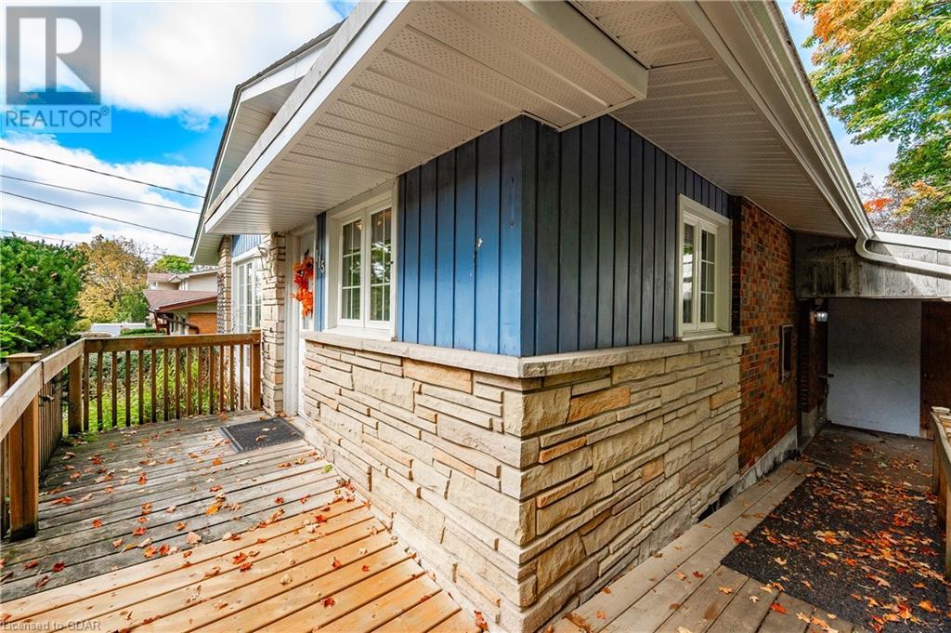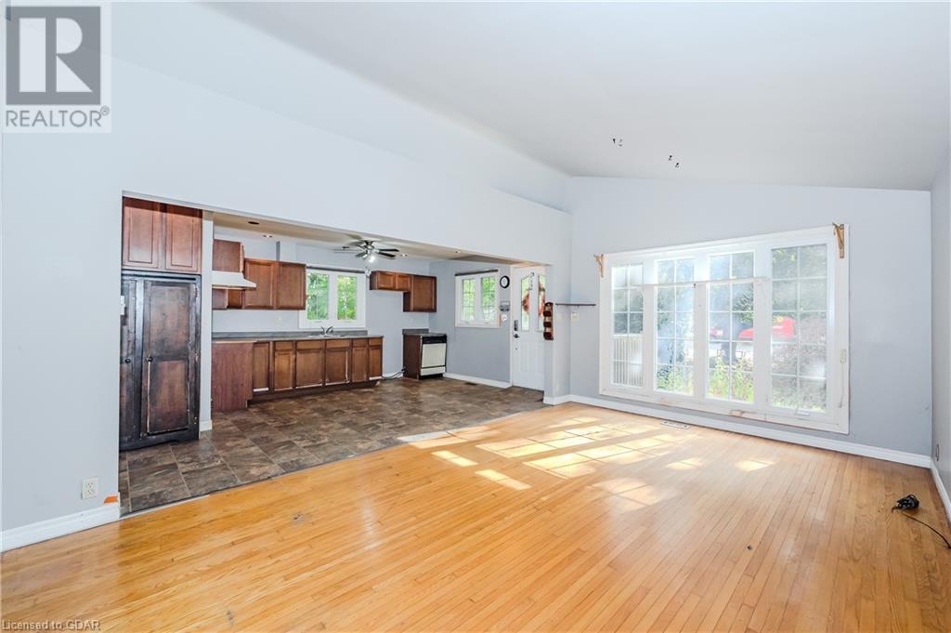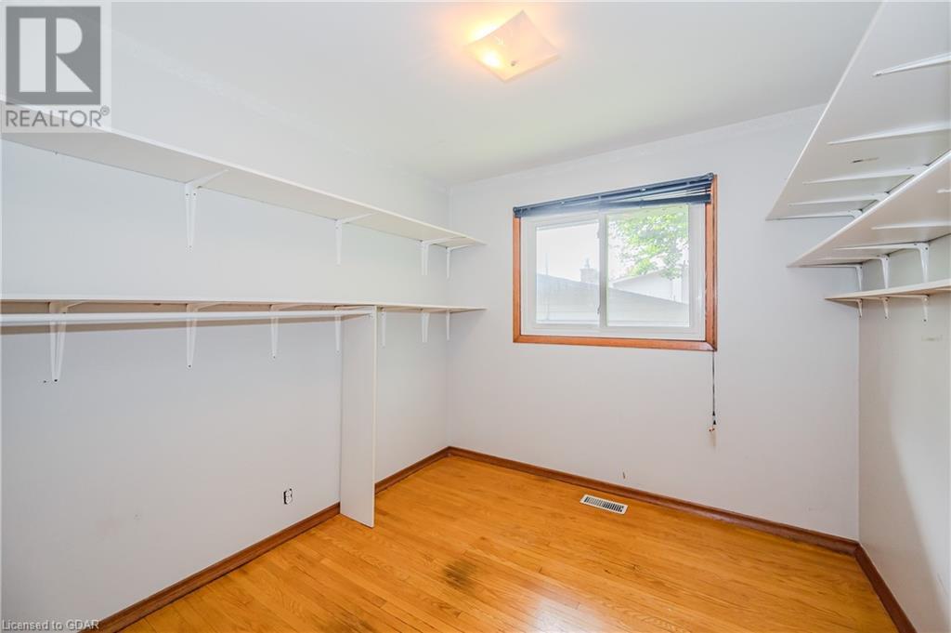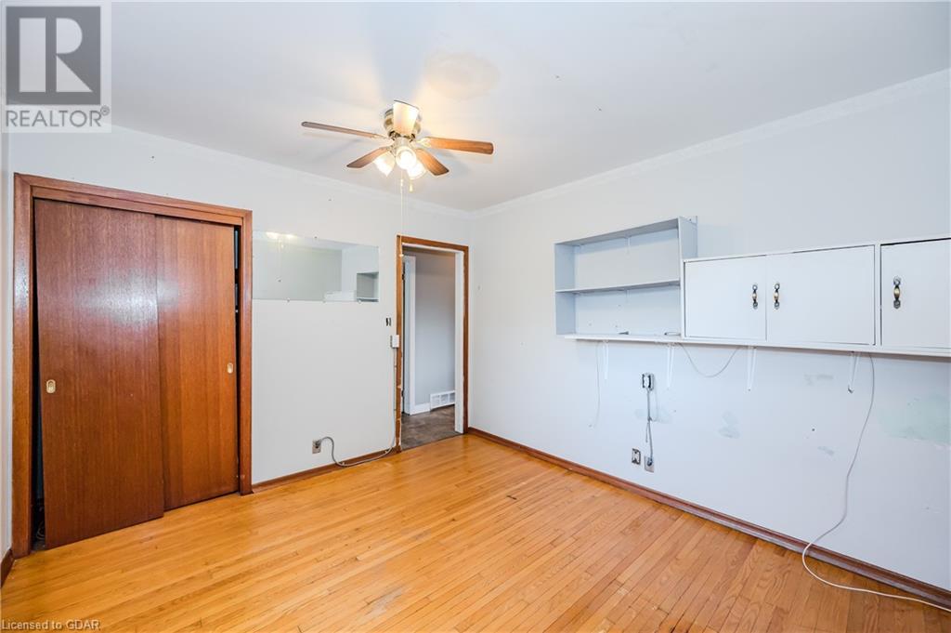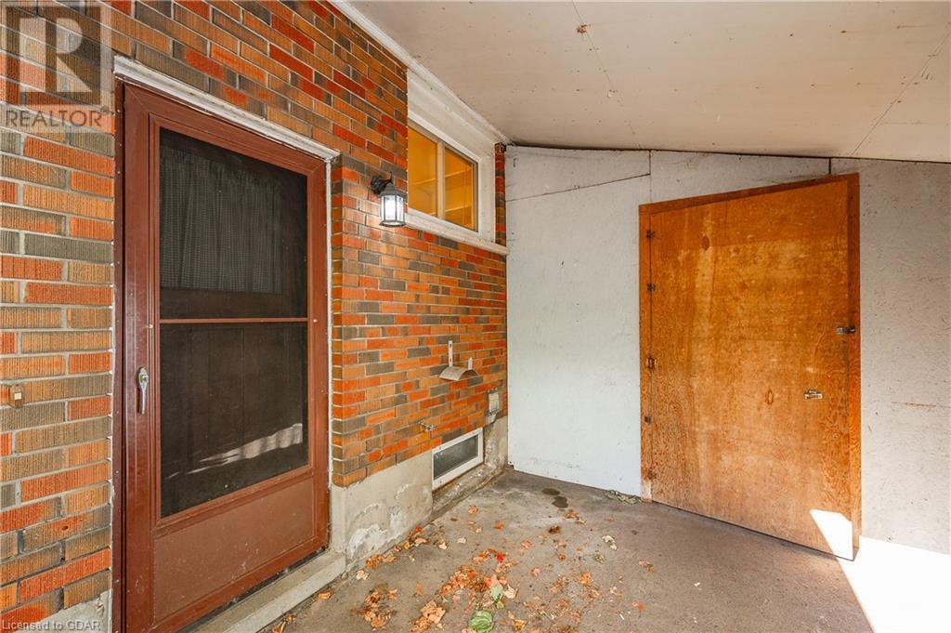3 Bedroom
2 Bathroom
1904.06 sqft
Bungalow
Fireplace
Central Air Conditioning
Forced Air
$599,999
FANTASTIC OPPORTUNITY FOR INVESTORS! This charming bungalow, located in the desirable Riverside Park neighbourhood, offers a great opportunity for investors or those seeking in-law suite potential! The main floor features an open-concept, bright kitchen and living room, two spacious bedrooms, with the option to convert the current laundry room back into a third bedroom. The lower level is perfectly suited for an accessory apartment, with its ideal layout, separate entrance, large windows, in-suite laundry, and the potential to add an additional bedroom. The property currently offers 5 parking spaces, with the possibility to increase spaces by modifying the entrance ramp and carport. Enjoy the private, partially fenced backyard, complete with deck space, perfect for relaxing or entertaining. This home has also been retrofitted for accessibility, making it suitable for a wide range of needs. Conveniently located near Riverside Park and Exhibition Park, and just a short drive to the amenities in both the North and West ends of Guelph, as well as Downtown. Easy access to HWY 6 and the Hanlon. Don't miss out on this incredible opportunity – book your private showing today! *Property is being sold in as is, where is condition. (id:50976)
Property Details
|
MLS® Number
|
40663293 |
|
Property Type
|
Single Family |
|
Amenities Near By
|
Park, Place Of Worship, Playground, Public Transit, Schools, Shopping |
|
Equipment Type
|
Furnace, Water Heater |
|
Features
|
Paved Driveway |
|
Parking Space Total
|
5 |
|
Rental Equipment Type
|
Furnace, Water Heater |
|
Structure
|
Shed |
Building
|
Bathroom Total
|
2 |
|
Bedrooms Above Ground
|
2 |
|
Bedrooms Below Ground
|
1 |
|
Bedrooms Total
|
3 |
|
Appliances
|
Dryer, Washer |
|
Architectural Style
|
Bungalow |
|
Basement Development
|
Finished |
|
Basement Type
|
Full (finished) |
|
Constructed Date
|
1962 |
|
Construction Material
|
Wood Frame |
|
Construction Style Attachment
|
Detached |
|
Cooling Type
|
Central Air Conditioning |
|
Exterior Finish
|
Brick, Stone, Wood |
|
Fireplace Present
|
Yes |
|
Fireplace Total
|
1 |
|
Foundation Type
|
Poured Concrete |
|
Heating Fuel
|
Natural Gas |
|
Heating Type
|
Forced Air |
|
Stories Total
|
1 |
|
Size Interior
|
1904.06 Sqft |
|
Type
|
House |
|
Utility Water
|
Municipal Water |
Land
|
Acreage
|
No |
|
Fence Type
|
Partially Fenced |
|
Land Amenities
|
Park, Place Of Worship, Playground, Public Transit, Schools, Shopping |
|
Sewer
|
Municipal Sewage System |
|
Size Depth
|
126 Ft |
|
Size Frontage
|
63 Ft |
|
Size Total Text
|
Under 1/2 Acre |
|
Zoning Description
|
R.1b |
Rooms
| Level |
Type |
Length |
Width |
Dimensions |
|
Basement |
Utility Room |
|
|
11'2'' x 10'7'' |
|
Basement |
Recreation Room |
|
|
11'1'' x 21'1'' |
|
Basement |
Other |
|
|
11'0'' x 16'11'' |
|
Basement |
Bedroom |
|
|
11'0'' x 14'11'' |
|
Basement |
3pc Bathroom |
|
|
7'0'' x 5'11'' |
|
Main Level |
Primary Bedroom |
|
|
11'7'' x 10'8'' |
|
Main Level |
Living Room |
|
|
11'6'' x 11'8'' |
|
Main Level |
Laundry Room |
|
|
9'0'' x 10'8'' |
|
Main Level |
Kitchen |
|
|
11'5'' x 17'5'' |
|
Main Level |
Dining Room |
|
|
11'6'' x 6'3'' |
|
Main Level |
Bedroom |
|
|
11'7'' x 8'11'' |
|
Main Level |
3pc Bathroom |
|
|
7'10'' x 5'11'' |
https://www.realtor.ca/real-estate/27545328/115-speedvale-avenue-w-guelph








