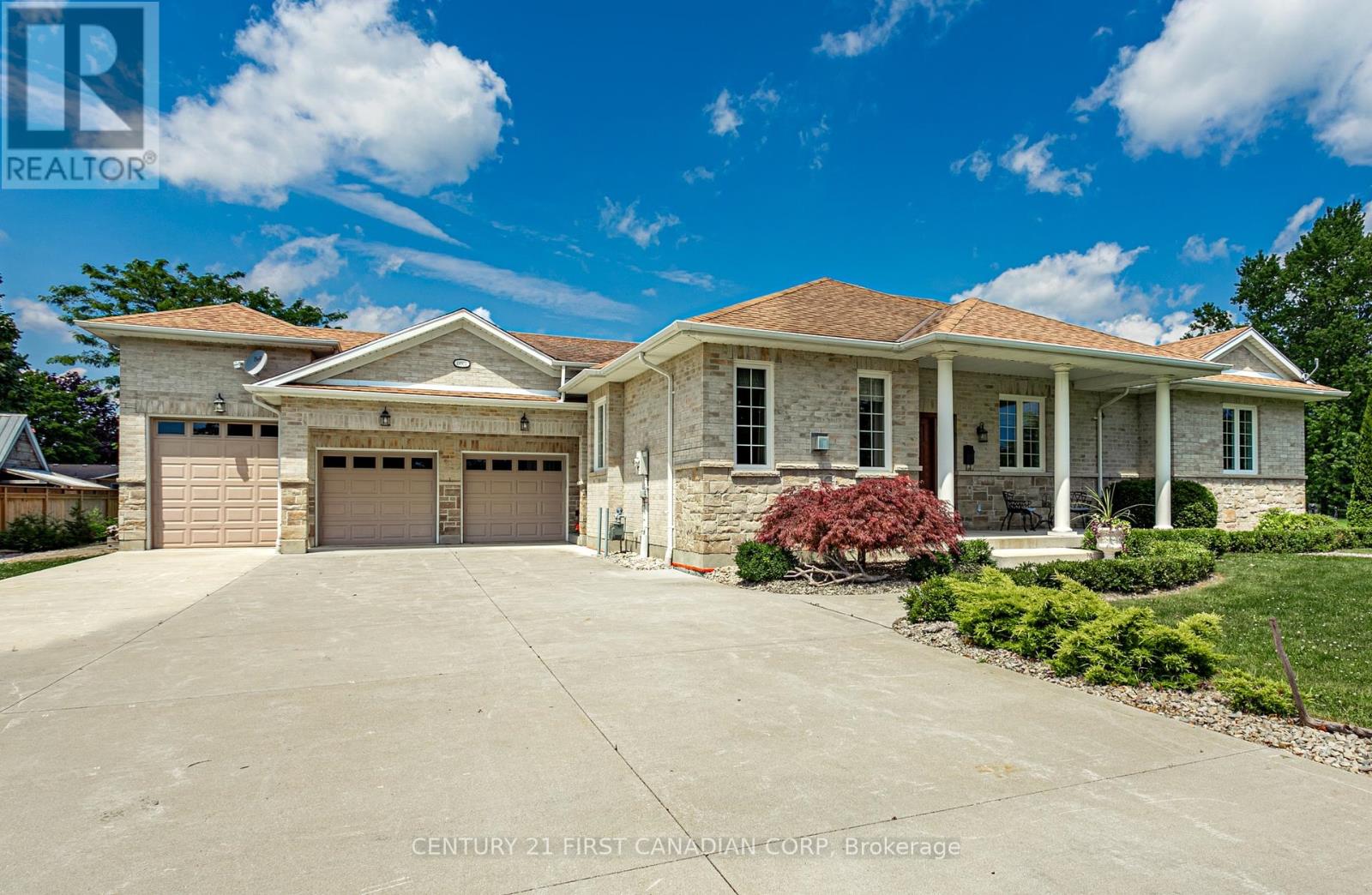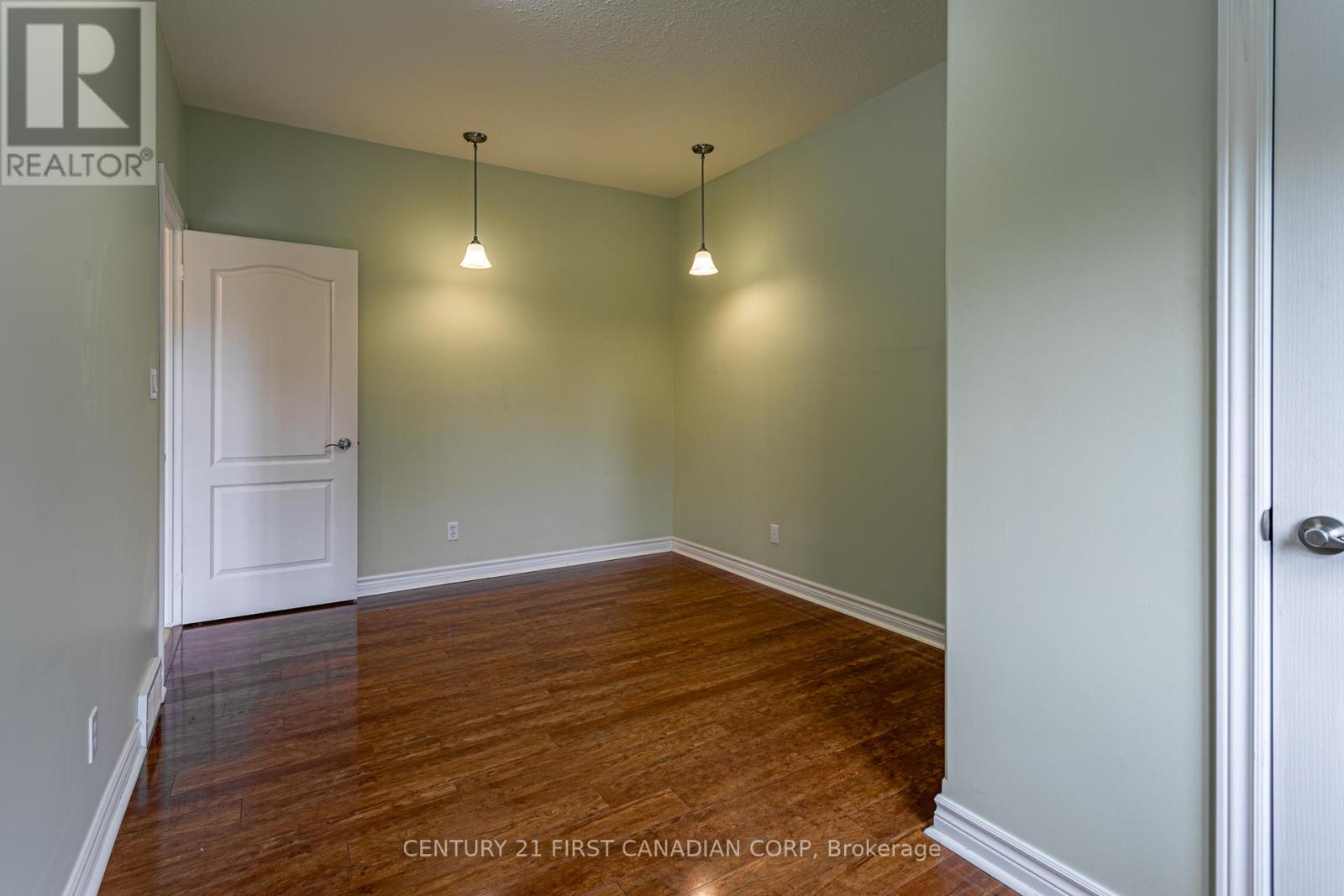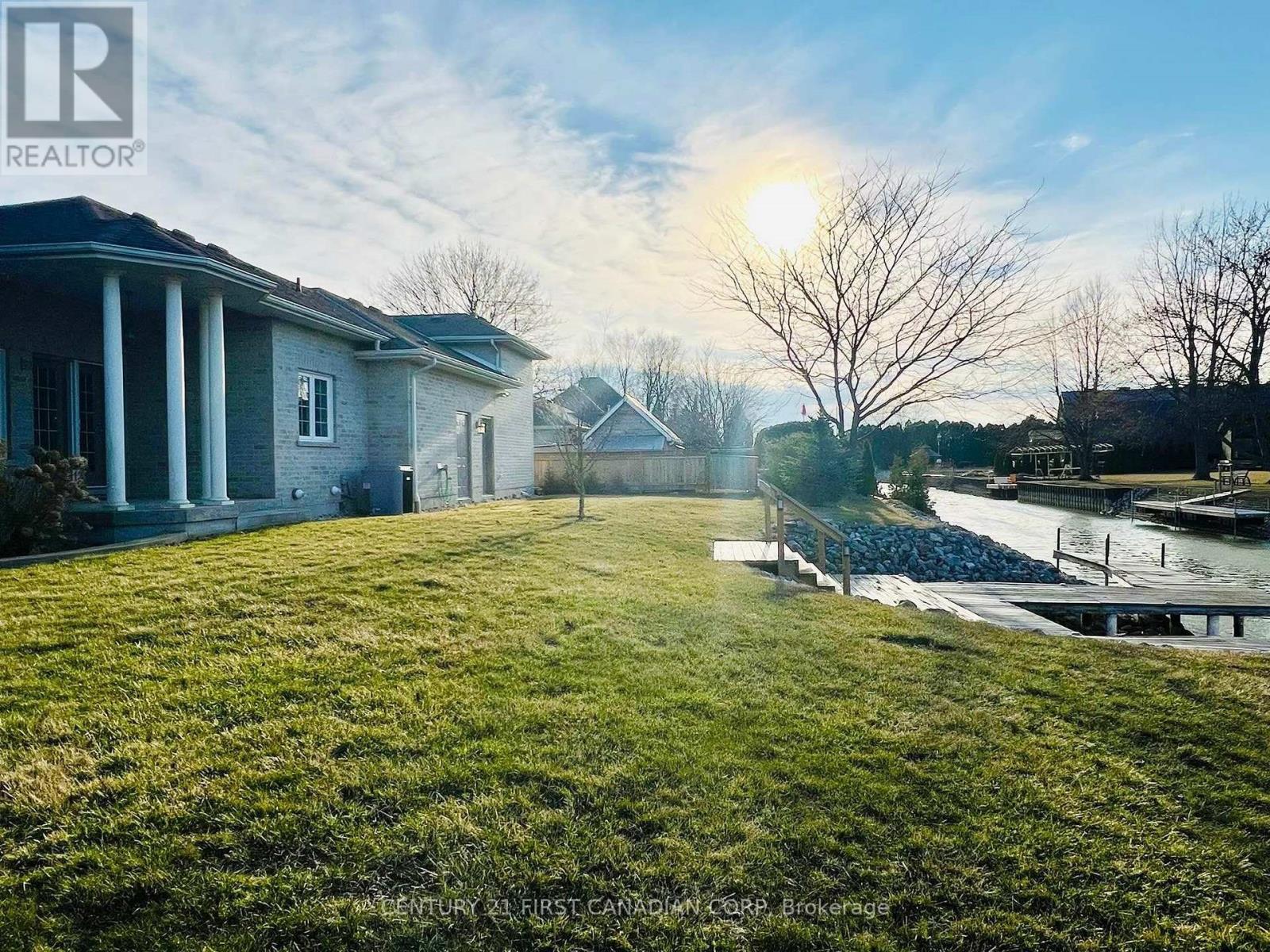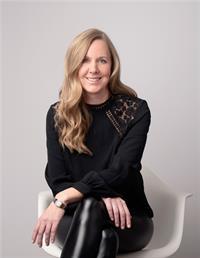3 Bedroom
3 Bathroom
2,000 - 2,500 ft2
Bungalow
Fireplace
Central Air Conditioning
Forced Air
Waterfront
$949,900
Luxury Waterfront Living in Rondeau Bay Estates! Welcome to your dream waterfront retreat! This stunning custom-built brick & stone bungalow of elegant living space designed for comfort and style. For the car and boat enthusiast, the heated triple-car garage comes complete with a lift,15-foot ceilings in the third bay, perfect for storing boats or extra vehicles and also has a convenient 2 pc bathroom. Inside this stunning home you will marvel over the gourmet kitchen featuring a massive island, granite countertops, walk-in pantry, and high-end stainless steel appliances. Enjoy the dining area and cozy up to the gas freplace, ideal for relaxing or entertaining.This home boasts three spacious bedrooms, each with its own walk-in closet, while the primary bedroom includes a stunning 4-piece ensuite. A beautifully designed 5 pc main bathroom adds extra luxury to this home. Now step outside and enjoy breathtaking canal views from your covered porch or private dock, where you can hop on your pontoon, fishing boat or kayaks with direct access to Rondeau Bay paradise for boating, fishing, and swimming. Just minutes away, Rondeau Provincial Park offers scenic trails, pristine beaches on Lake Erie, and a charming lakeside restaurant. Dont miss this rare opportunity to own a piece of waterfront paradise! $400/year Rondeau Bay Property Owners Association Fee (includes maintenance of common areas, dock lot & canals). (id:50976)
Property Details
|
MLS® Number
|
X12050968 |
|
Property Type
|
Single Family |
|
Community Name
|
Morpeth |
|
Amenities Near By
|
Beach, Marina |
|
Easement
|
Unknown |
|
Equipment Type
|
None |
|
Features
|
Cul-de-sac |
|
Parking Space Total
|
13 |
|
Rental Equipment Type
|
None |
|
Structure
|
Dock |
|
View Type
|
Direct Water View |
|
Water Front Type
|
Waterfront |
Building
|
Bathroom Total
|
3 |
|
Bedrooms Above Ground
|
3 |
|
Bedrooms Total
|
3 |
|
Amenities
|
Fireplace(s) |
|
Appliances
|
Water Heater, Dishwasher, Dryer, Stove, Washer, Refrigerator |
|
Architectural Style
|
Bungalow |
|
Basement Type
|
Crawl Space |
|
Construction Style Attachment
|
Detached |
|
Cooling Type
|
Central Air Conditioning |
|
Exterior Finish
|
Brick, Stone |
|
Fireplace Present
|
Yes |
|
Fireplace Total
|
2 |
|
Flooring Type
|
Hardwood, Ceramic |
|
Foundation Type
|
Concrete |
|
Half Bath Total
|
1 |
|
Heating Fuel
|
Natural Gas |
|
Heating Type
|
Forced Air |
|
Stories Total
|
1 |
|
Size Interior
|
2,000 - 2,500 Ft2 |
|
Type
|
House |
|
Utility Water
|
Municipal Water |
Parking
Land
|
Access Type
|
Public Road, Private Docking |
|
Acreage
|
No |
|
Land Amenities
|
Beach, Marina |
|
Sewer
|
Septic System |
|
Size Depth
|
150 Ft |
|
Size Frontage
|
100 Ft |
|
Size Irregular
|
100 X 150 Ft |
|
Size Total Text
|
100 X 150 Ft |
|
Surface Water
|
Lake/pond |
|
Zoning Description
|
R41 |
Rooms
| Level |
Type |
Length |
Width |
Dimensions |
|
Main Level |
Living Room |
7.16 m |
3.51 m |
7.16 m x 3.51 m |
|
Main Level |
Bedroom 3 |
4.09 m |
3.86 m |
4.09 m x 3.86 m |
|
Main Level |
Foyer |
3.63 m |
2.38 m |
3.63 m x 2.38 m |
|
Main Level |
Mud Room |
2.38 m |
1.78 m |
2.38 m x 1.78 m |
|
Main Level |
Kitchen |
3.89 m |
5.51 m |
3.89 m x 5.51 m |
|
Main Level |
Dining Room |
2.92 m |
4.85 m |
2.92 m x 4.85 m |
|
Main Level |
Pantry |
2.39 m |
1.78 m |
2.39 m x 1.78 m |
|
Main Level |
Office |
4.85 m |
3.02 m |
4.85 m x 3.02 m |
|
Main Level |
Laundry Room |
2.03 m |
2.14 m |
2.03 m x 2.14 m |
|
Main Level |
Primary Bedroom |
5.36 m |
4.6 m |
5.36 m x 4.6 m |
|
Main Level |
Bathroom |
2.64 m |
1.78 m |
2.64 m x 1.78 m |
|
Main Level |
Bathroom |
4.39 m |
3.37 m |
4.39 m x 3.37 m |
|
Main Level |
Bedroom 2 |
3.63 m |
2.97 m |
3.63 m x 2.97 m |
|
Ground Level |
Bathroom |
0.76 m |
1.8 m |
0.76 m x 1.8 m |
Utilities
|
Cable
|
Available |
|
Sewer
|
Installed |
https://www.realtor.ca/real-estate/28095119/11507-lagonda-way-chatham-kent-morpeth-morpeth






































